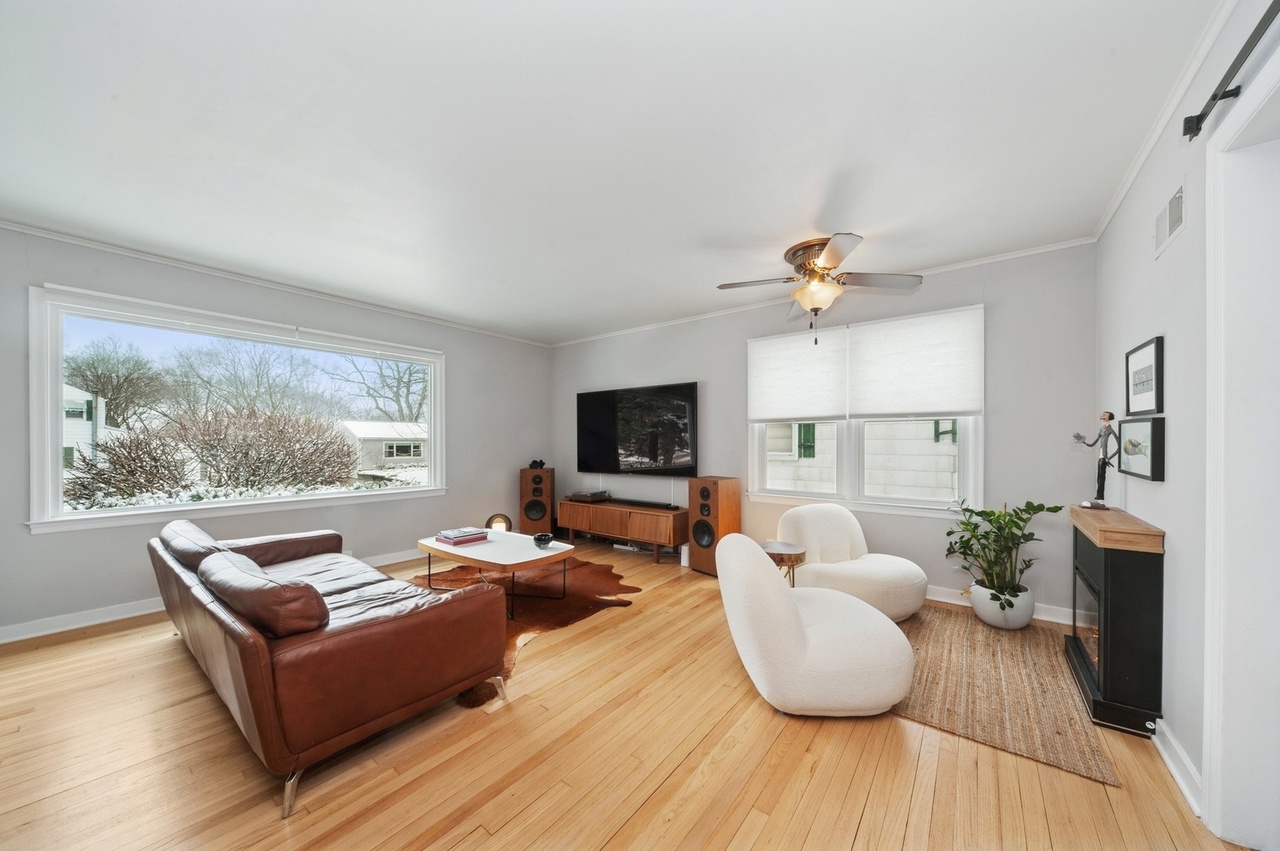415 Prairie, Libertyville IL 60048
Property Description
Beautiful chic rehab inside and out! Well designed floor plan with gracious room sizes, new expansive windows and fabulous storage throughout. New gourmet eat in kitchen, new Samsung appliances, 2 updated baths, new lighting, refinished hardwood floors, new blinds, new roof, gutters, and downspouts, solar panels and so much more! Wonderful Location in Copeland Manor -walk to hip downtown, restaurants, shops, parks, schools, train, with easy access to highways. Updated 2 car detached garage and fabulous yard! This home shows like a model and is in meticulous condition! Spectacular opportunity!! Property is being sold AS-IS.
Features & Information
Key Details
- List Price $399,900
- Property Taxes $6,540.80
- Square Feet 0
- Price/ Sq. Ft. Unavailable
- Year Built 1951
- Parking Type Garage
- Status Contingent
Rooms
- Total Rooms 5
- Basement F
-
Master Bedroom
- Master Bath N
- Room Size 15X11
-
Bedroom 2
- Room Size 11X9
- Floor Level Main Level
- Flooring Hardwood
-
Living Room
- Room Size 18X16
- Floor Level Main Level
- Flooring Hardwood
-
Kitchen
- Room Size 16X11
- Kitchen Type Eating Area-Table Space
- Floor Level Main Level
-
Basement
- Basement Description Finished
- Bathroom(s) in Basement Y
Additional Rooms
Interior Features
-
Appliances
- Appliances Included Oven/Range, Refrigerator, Washer, Dryer
-
Heating & Cooling
- Heating Type Gas
- Air Conditioning None
Exterior Features
-
Building Information
- Age of Building 71-80 Years
- Exterior Construction Aluminum Siding
- Foundation Block
-
Parking
- Parking Garage
- # of Cars 2
Location
- County Lake
- Township Libertyville
- Corporate Limits Libertyville
- Directions to Property 21 & Rockland Rd East To Prairie North To Home
-
Schools
- Elementary School District 70
- School Name Copeland Manor Elementary
- Junior High District 70
- School Name Highland Middle School
- High School District: 128
- School Name Libertyville High School
-
Property Taxes
- Tax 6540.80
- Tax Year 2023
- Tax Exemptions Homeowner
- Parcel Identification Number 11212250150000
-
Lot Information
- Dimensions 51 X 146
- Acreage 0.1709
Utilities
- Sewer Sewer-Publ
Listed by Linda Levin for Jameson Sotheby's Intl Realty | Source: MRED as distributed by MLS GRID
Based on information submitted to the MLS GRID as of 4/1/2025 7:32 PM. All data is obtained from various sources and may not have been verified by broker or MLS GRID. Supplied Open House Information is subject to change without notice. All information should be independently reviewed and verified for accuracy. Properties may or may not be listed by the office/agent presenting the information.

Mortgage Calculator
- List Price${ formatCurrency(listPrice) }
- Taxes${ formatCurrency(propertyTaxes) }
- Assessments${ formatCurrency(assessments) }
- List Price
- Taxes
- Assessments
Estimated Monthly Payment
${ formatCurrency(monthlyTotal) } / month
- Principal & Interest${ formatCurrency(monthlyPrincipal) }
- Taxes${ formatCurrency(monthlyTaxes) }
- Assessments${ formatCurrency(monthlyAssessments) }






















