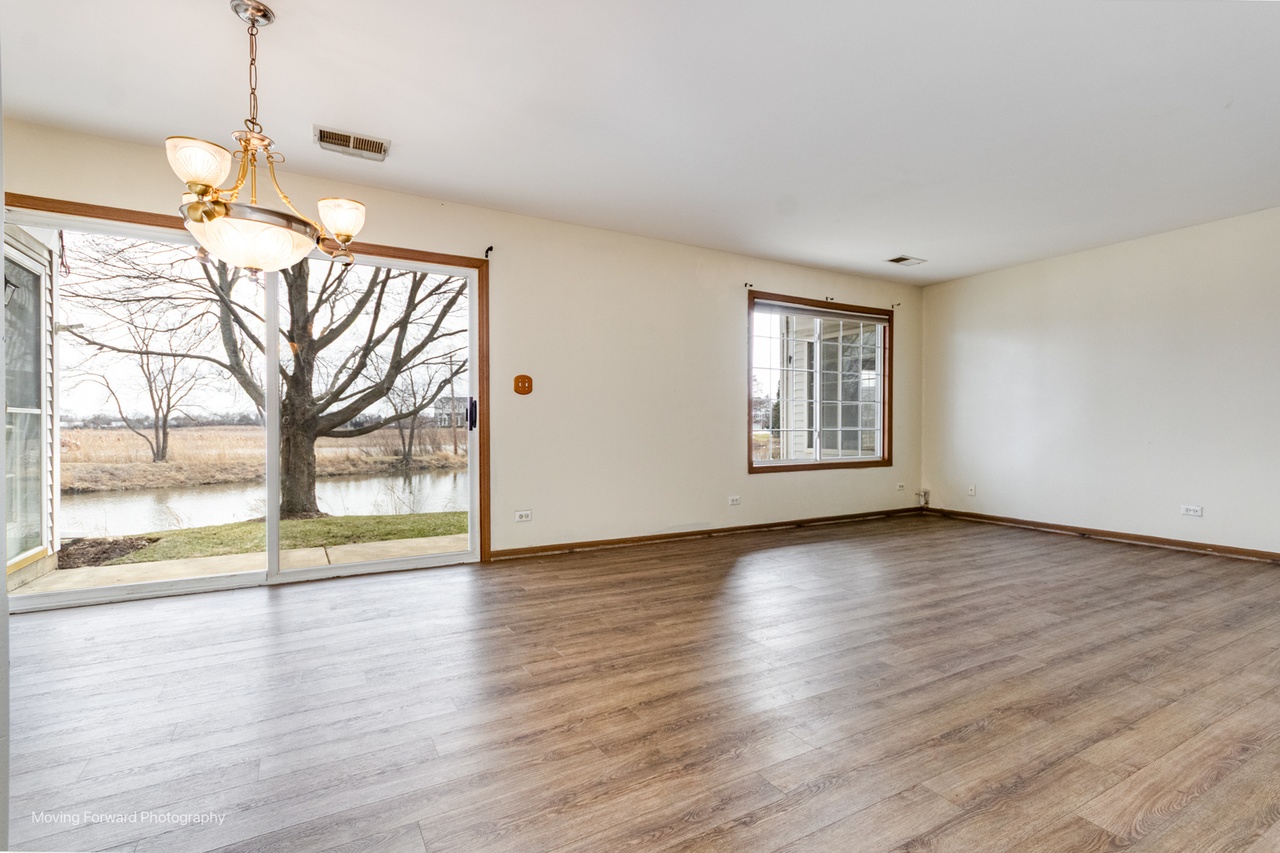315 Ashbury #1, Roselle IL 60172
- Bedrooms 2
- Bathrooms 2
- Taxes $4,455
- HOA $277
- Payment Estimate View Mortgage Calculator
Request Private Showing
Property Description
Available now, a beautifully located "ranch" style main-level unit in highly desirable Roselle & Turnberry Manor. Upon your arrival, you will notice the end-unit garage space which leads to a common hallway to access the building or you can enter through a common security door. From there you enter the unit, where you are welcomed by the foyer having a "coat closet" to your immediate left, as well as, in-unit laundry/utility room. From there you have an option to turn right towards a seemingly private secondary wing which includes a large hall full bathroom and then the second bedroom having views of the pond, large closet space and ample space to the room. Back towards the foyer, and now entering a huge open living/dining combination space that provides great natural light, view of the pond and access to the massive 24'x6' private patio great for furniture, entertaining guests and enjoying the outside. Heading to the main hall which allows access to the primary bedroom wing & kitchen. To start, we enter the double-doors to the primary bedroom giving even more space than expected. The primary bedroom has a two closets split by the hall which leads to a large full bathroom offering a double sink and "over-sized" shower. On to the kitchen, allowing for room to have an eat-in area, ample counter & cabinet space along with another access point to that massive patio. This over 1300 square foot, 2 bedroom, 2 bathroom unit is hard to pass up providing a great opportunity. Ideally located for those looking for easy access to I-390, which includes expansion to lead to O'Hare Airport. In addition, you will have great access to local restaurants, shopping, "highly-rated schools", entertainment options, not limited to: Wintrust Field, Coachlite Skate Center, various forest/nature preserves, golf courses and even Woodfield Mall & Streets of Woodfield. Schedule your appointment before it is gone. Room dimensions are approximate.
Features & Information
Key Details
- List Price $275,000
- Property Taxes 4455.00
- Unit Floor Level 1
- Square Feet 1334
- Price/ Sq. Ft. $206.15
- Year Built 1994
- Parking Type Garage
- Status Contingent
Rooms
- Total Rooms 5
-
Master Bedroom
- Master Bath F
- Room Size 19X12
-
Bedroom 2
- Room Size 13X12
- Floor Level Main Level
- Flooring Carpet
-
Living Room
- Room Size 14X11
- Floor Level Main Level
- Flooring Wood Laminate
-
Dining Room
- Room Size 10X11
- Floor Level Main Level
- Flooring Wood Laminate
-
Kitchen
- Room Size 12X14
- Kitchen Type Eating Area-Table Space
- Floor Level Main Level
- Flooring Ceramic Tile
Additional Rooms
Interior Features
-
Appliances
- Appliances Included Oven/Range, Dishwasher, Refrigerator, Washer, Dryer, Disposal
-
Heating & Cooling
- Heating Type Gas
Exterior Features
-
Parking
- Parking Garage
- # of Cars 1
- Garage Features Garage Door Opener(s),Transmitter(s)
Building Information
- Number of Units 4
- Age of Building 31-40 Years
- Exterior Construction Aluminum Siding,Brick
- Common Area Amenities Park/Playground, Water View
-
Pets
- Pets Allowed? Y
- Pet Types Cats OK,Dogs OK,Pet Count Limitation
Location
- County DuPage
- Township Bloomingdale
- Corporate Limits Roselle
- Directions to Property From Lake St (rt 20) Head N On Gary Ave R On Travis Pkwy (before I-390) Then L On Either Ashbury Ln W Or E Follow & Turn Onto Ashbury Ct
-
Schools
- Elementary School District 20
- Junior High District 20
- High School District 108
-
Property Taxes
- Tax 4455.00
- Tax Year 2023
- Tax Exemptions Homeowner
- Parcel Identification Number 0205219135
Utilities
- Sewer Sewer-Publ
Listed by Eric Terlecki for Core Realty & Investments Inc. | Source: MRED as distributed by MLS GRID
Based on information submitted to the MLS GRID as of 4/1/2025 8:02 PM. All data is obtained from various sources and may not have been verified by broker or MLS GRID. Supplied Open House Information is subject to change without notice. All information should be independently reviewed and verified for accuracy. Properties may or may not be listed by the office/agent presenting the information.

Mortgage Calculator
- List Price${ formatCurrency(listPrice) }
- Taxes${ formatCurrency(propertyTaxes) }
- Assessments${ formatCurrency(assessments) }
- List Price
- Taxes
- Assessments
Estimated Monthly Payment
${ formatCurrency(monthlyTotal) } / month
- Principal & Interest${ formatCurrency(monthlyPrincipal) }
- Taxes${ formatCurrency(monthlyTaxes) }
- Assessments${ formatCurrency(monthlyAssessments) }

























