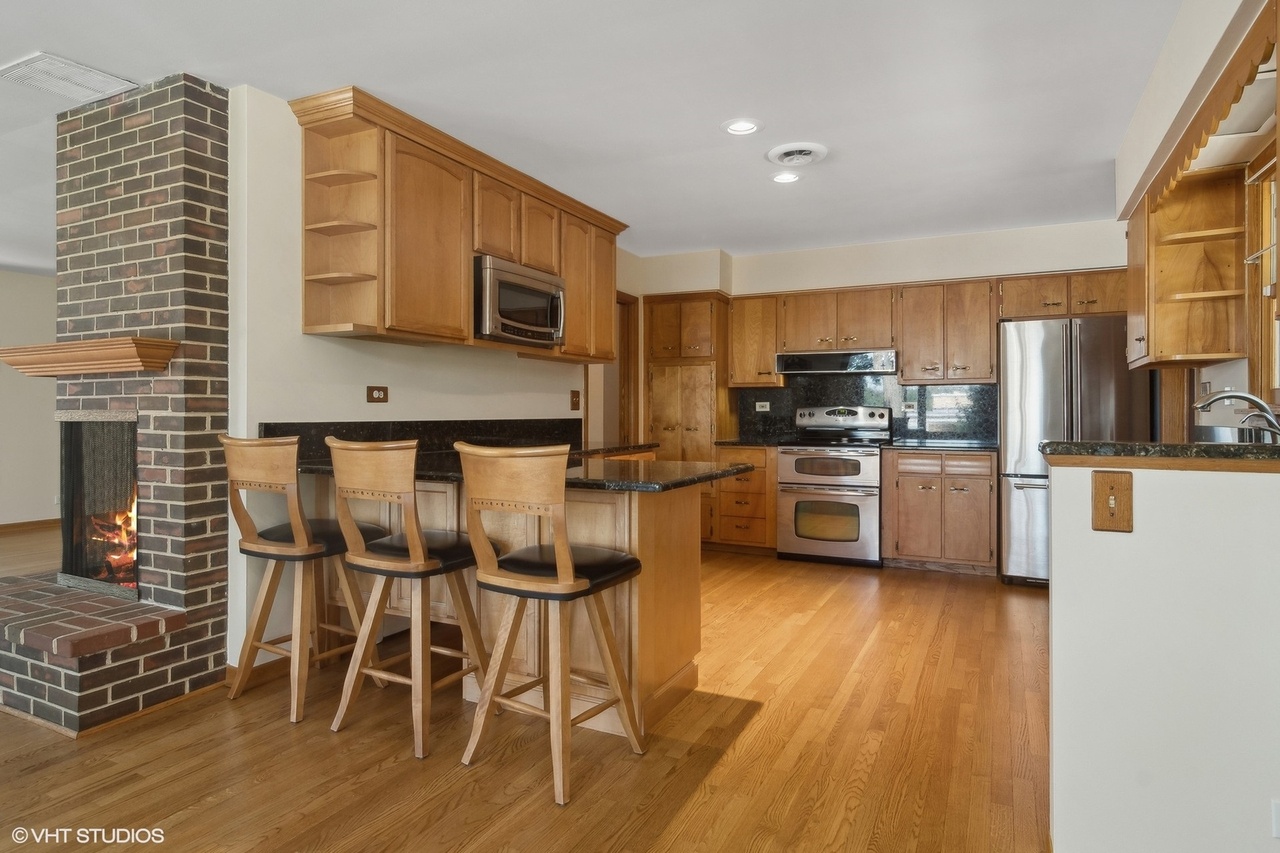4 Ironwood, Lake Zurich IL 60047
- Beds 4
- Baths 3
- Taxes $8,163
- Payment Estimate View Mortgage Calculator
Request Private Showing
Property Description
Live the lake life in this charming hillside ranch! Boat slip is sold with the home. A covered front porch invites you into a bright an airy home with oversize Marvin windows, hardwood flooring, and beautiful lake views! The floor plan is ideal for daily living as well as entertaining family and friends. A brick fireplace adds warmth and charm to the spacious living room and dining room. The kitchen features maple cabinets, granite counters, stainless appliances, and a pantry. French doors lead out to the patio. There are three bedrooms and two bathrooms on the main floor, including the primary suite. Downstairs, the English walk-out basement hosts a family room with brick fireplace, bedroom, bath, 2 storage rooms, and a tool room. Recent improvements include the roof (2024), refinished hardwood floors, pait on the main floor, concrete floor coating in the garage, and extending the sidewalk by the garage. Convenient location close to shopping, dining, recreation, and health care.
Features & Information
Key Details
- List Price $599,900
- Property Taxes $8,163
- Square Feet 1777
- Price/ Sq. Ft. $337.59
- Year Built 1962
- Parking Type Garage
- Status Contingent
Rooms
- Total Rooms 8
- Basement W
-
Master Bedroom
- Master Bath F
- Room Size 14X13
-
Bedroom 2
- Room Size 13X12
- Floor Level Main Level
- Flooring Hardwood
-
Bedroom 3
- Room Size 13X12
- Floor Level Main Level
- Flooring Hardwood
-
Bedroom 4
- Room Size 14X12
- Floor Level Walkout Basement
- Flooring Ceramic Tile
-
Living Room
- Room Size 21X15
- Floor Level Main Level
- Flooring Hardwood
-
Family Room
- Room Size 21X17
- Floor Level Walkout Basement
-
Dining Room
- Room Size 15X12
- Floor Level Main Level
- Flooring Hardwood
-
Kitchen
- Room Size 14X12
- Kitchen Type Eating Area-Breakfast Bar,Granite Counters
- Floor Level Main Level
- Flooring Hardwood
-
Basement
- Basement Description Finished
- Bathroom(s) in Basement Y
Interior Features
-
Appliances
- Appliances Included Oven/Range, Microwave, Dishwasher, Refrigerator, Washer, Dryer, All Stainless Steel Kitchen Appliances
-
Heating & Cooling
- Heating Type Gas, Forced Air
- Air Conditioning Central Air
-
Fireplace
- # of Fireplaces 2
Exterior Features
-
Building Information
- Age of Building 61-70 Years
- Exterior Construction Brick,Cedar
-
Parking
- Parking Garage
- # of Cars 2
Location
- County Lake
- Township Ela
- Corporate Limits Lake Zurich
- Directions to Property Route 22 To Main Street, N To Robertson Rd, L To Ironwood Ct, R To Home
-
Schools
- Elementary School District 95
- Junior High District 95
- High School District: 95
-
Property Taxes
- Tax 8163
- Tax Year 2022
- Parcel Identification Number 14201070030000
-
Lot Information
- Dimensions 10703
Utilities
- Sewer Sewer-Publ
Listed by Samantha Kalamaras for @properties Christie's International Real Estate | Source: MRED as distributed by MLS GRID
Based on information submitted to the MLS GRID as of 4/1/2025 7:32 PM. All data is obtained from various sources and may not have been verified by broker or MLS GRID. Supplied Open House Information is subject to change without notice. All information should be independently reviewed and verified for accuracy. Properties may or may not be listed by the office/agent presenting the information.

Mortgage Calculator
- List Price${ formatCurrency(listPrice) }
- Taxes${ formatCurrency(propertyTaxes) }
- Assessments${ formatCurrency(assessments) }
- List Price
- Taxes
- Assessments
Estimated Monthly Payment
${ formatCurrency(monthlyTotal) } / month
- Principal & Interest${ formatCurrency(monthlyPrincipal) }
- Taxes${ formatCurrency(monthlyTaxes) }
- Assessments${ formatCurrency(monthlyAssessments) }







































