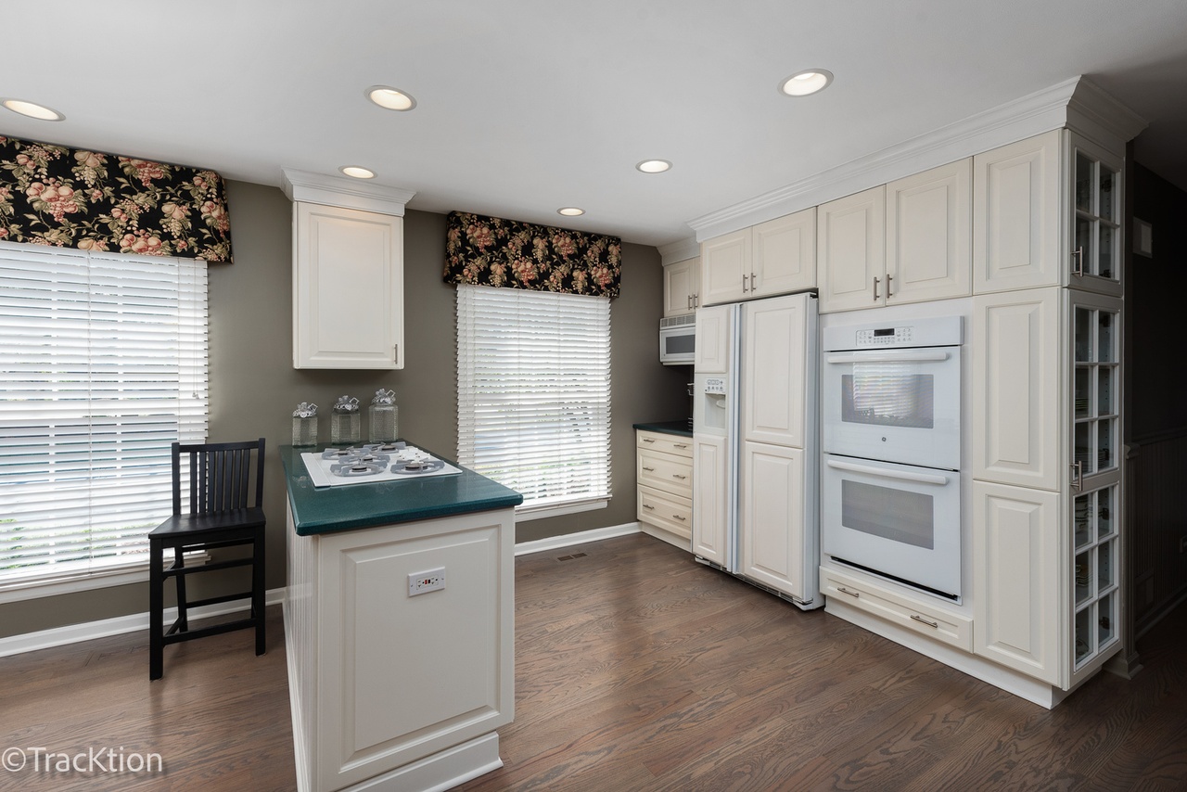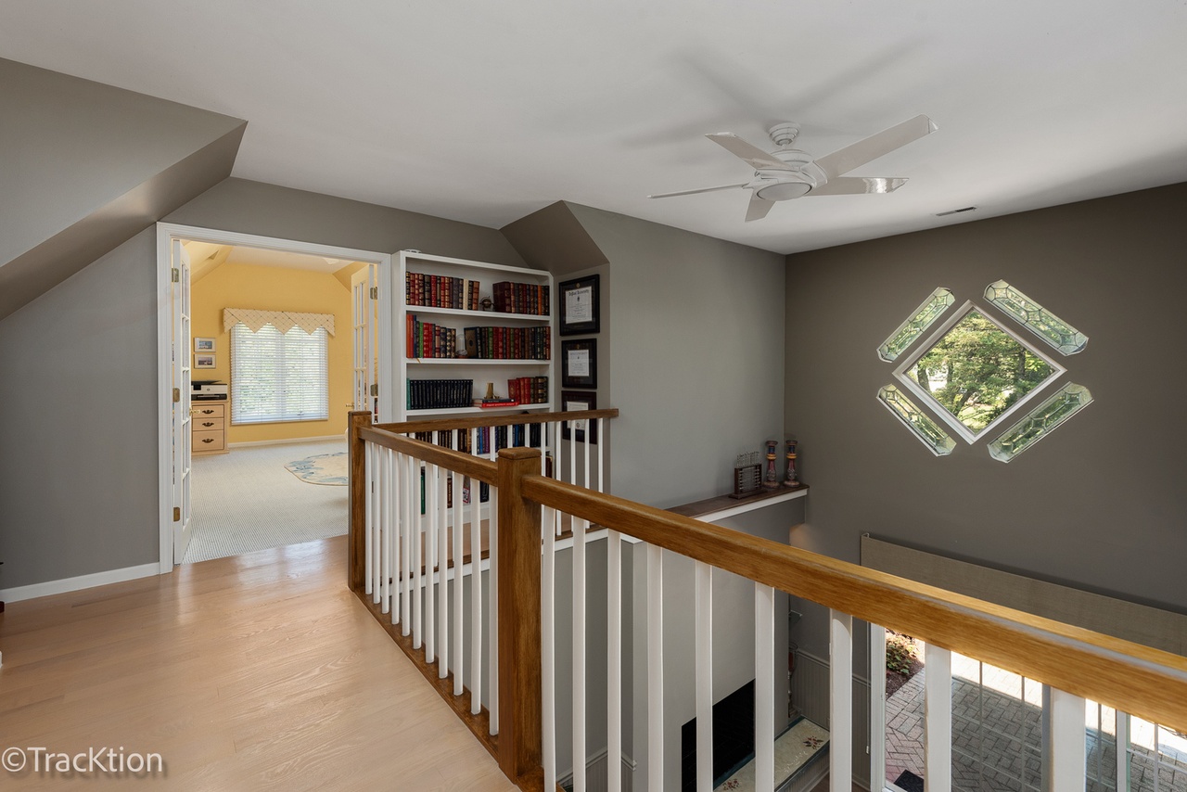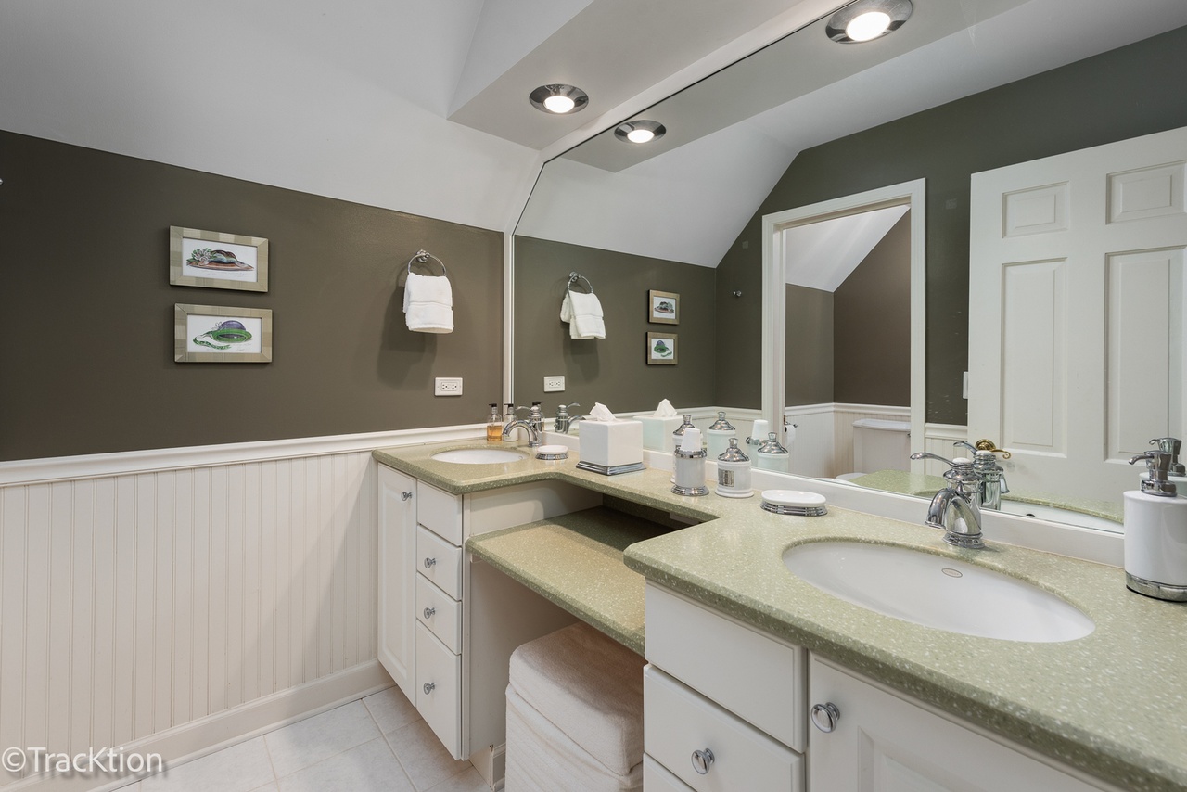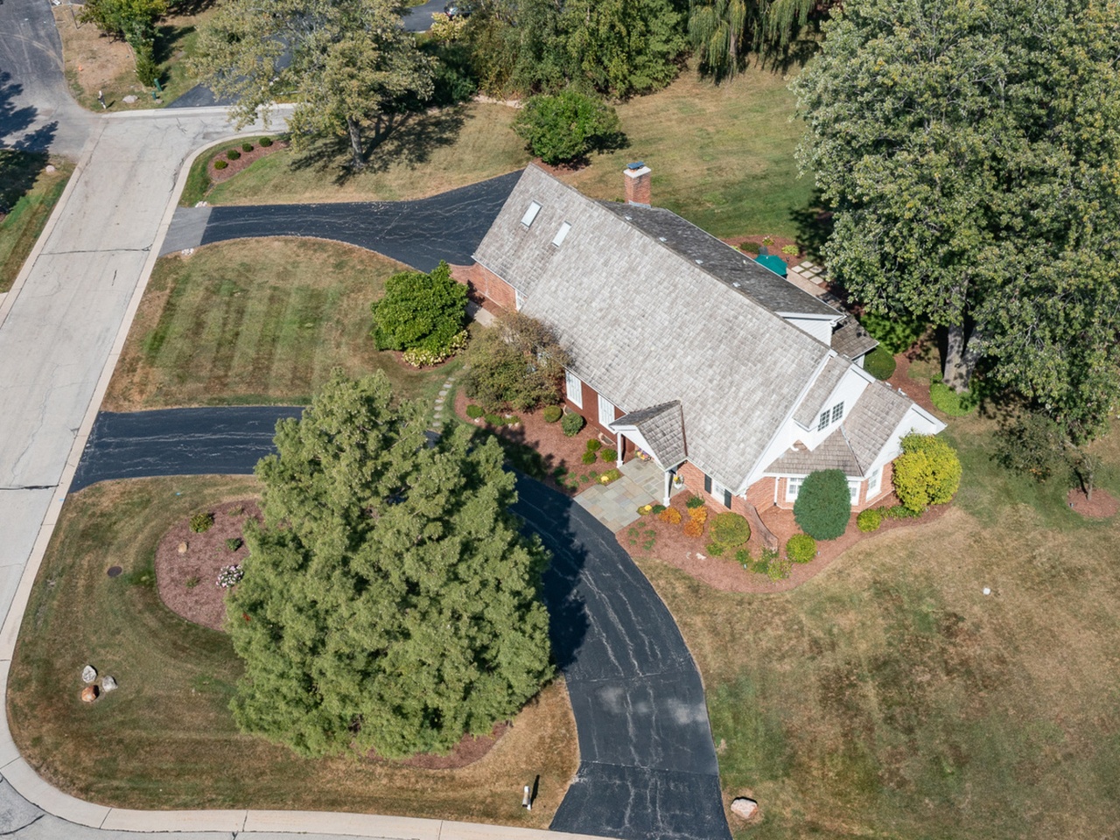2 Royal Vale, Oak Brook IL 60523
Property Description
Discover the perfect blend of elegance, comfort, and serenity in this one-of-a-kind home, ideally situated on a tranquil cul-de-sac in the prestigious Ginger Creek subdivision. Enjoy the benefits of low taxes, top-rated schools, an array of fine dining choices, and premier shopping at Oak Brook Center-all within close proximity. Nestled on over an acre of picturesque, parklike grounds, this property is a private oasis, surrounded by mature trees and vibrant flowering shrubs. The breathtaking natural beauty enhances the charm of this distinctive residence. Inside, the first-floor primary suite serves as a peaceful retreat, featuring a sitting area, spa-like bath with a luxurious soaking tub, shower, walk-in closet, and a cozy fireplace that adds warmth and ambiance. The sun-drenched living room boasts expansive windows that frame stunning views of the lush surroundings, while gorgeous hardwood floors flow throughout kitchen, hallway, eat in area and family room. Designed for both comfort and entertainment, the open-concept kitchen and family room are anchored by a striking two-story wood-burning fireplace, creating the heart of the home. Eat-in area and family room could be swapped for a more functional flow with the sliding glass doors leading to backyard. Upstairs, three generously sized bedrooms accompany a spacious bonus room over the garage, which may not be included in the appraiser's square footage. With its versatile layout, this home easily accommodates up to five bedrooms, offering ample space for family and guests. A total of 3.5 bathrooms and abundant built-in closets provide convenience and storage throughout. Step outside onto the charming paver patio, the perfect setting to savor a morning sunrise while embracing the tranquility of the surroundings. Whether you choose to create a brand-new dream home or appreciate the timeless character of the existing residence, this property presents an exceptional opportunity to enjoy a luxurious lifestyle in a truly enchanting setting. Endless possibilities!
Features & Information
Key Details
- List Price $1,250,000
- Property Taxes $14,050
- Square Feet 4367
- Price/ Sq. Ft. $286.24
- Year Built 1968
- Parking Type Garage
- Status Active
Rooms
- Total Rooms 9
- Basement F
-
Master Bedroom
- Master Bath F
- Room Size 13X20
-
Bedroom 2
- Room Size 13X12
- Floor Level 2nd Level
- Flooring Carpet
-
Bedroom 3
- Room Size 13X10
- Floor Level 2nd Level
- Flooring Carpet
-
Bedroom 4
- Room Size 17X15
- Floor Level 2nd Level
- Flooring Carpet
-
Living Room
- Room Size 13X23
- Floor Level Main Level
- Flooring Carpet
-
Family Room
- Room Size 18X28
- Floor Level Main Level
-
Dining Room
- Room Size COMBO
- Floor Level Main Level
- Flooring Carpet
-
Kitchen
- Room Size 15X15
- Floor Level Main Level
- Flooring Hardwood
-
Basement
- Basement Description Finished
- Bathroom(s) in Basement N
Additional Rooms
-
Additional Room 1
- Additional Room Level 2nd Level
-
Additional Room 2
- Additional Room 2 Name Office
- Additional Room Size 17X15
- Additional Room Level 2nd Level
- Additional Room Flooring Carpet
Interior Features
-
Heating & Cooling
- Heating Type Gas
- Air Conditioning Central Air
-
Fireplace
- # of Fireplaces 2
- Type of Fireplace Wood Burning,Electric
Exterior Features
-
Building Information
- Age of Building 51-60 Years
- Exterior Construction Brick
-
Parking
- Parking Garage
- # of Cars 2
Location
- County DuPage
- Township York
- Corporate Limits Oak Brook
- Directions to Property Cermak West Of Oak Brook Mall To Midwest Rd South To Baybrook Lane (ginger Creek Subdivision) Right At Royal Vale
-
Schools
- Elementary School District 58
- School Name Belle Aire Elementary Sch
- Junior High District 58
- School Name Herrick Middle School
- High School District: 99
- School Name North High School
-
Property Taxes
- Tax 14050
- Tax Year 2023
- Parcel Identification Number 0628207002
-
Lot Information
- Dimensions 45305
- Acreage 1.04
Utilities
- Sewer Community
Listed by Linda Hall for Platinum Partners Realtors | Source: MRED as distributed by MLS GRID
Based on information submitted to the MLS GRID as of 4/1/2025 7:32 PM. All data is obtained from various sources and may not have been verified by broker or MLS GRID. Supplied Open House Information is subject to change without notice. All information should be independently reviewed and verified for accuracy. Properties may or may not be listed by the office/agent presenting the information.

Mortgage Calculator
- List Price${ formatCurrency(listPrice) }
- Taxes${ formatCurrency(propertyTaxes) }
- Assessments${ formatCurrency(assessments) }
- List Price
- Taxes
- Assessments
Estimated Monthly Payment
${ formatCurrency(monthlyTotal) } / month
- Principal & Interest${ formatCurrency(monthlyPrincipal) }
- Taxes${ formatCurrency(monthlyTaxes) }
- Assessments${ formatCurrency(monthlyAssessments) }












































