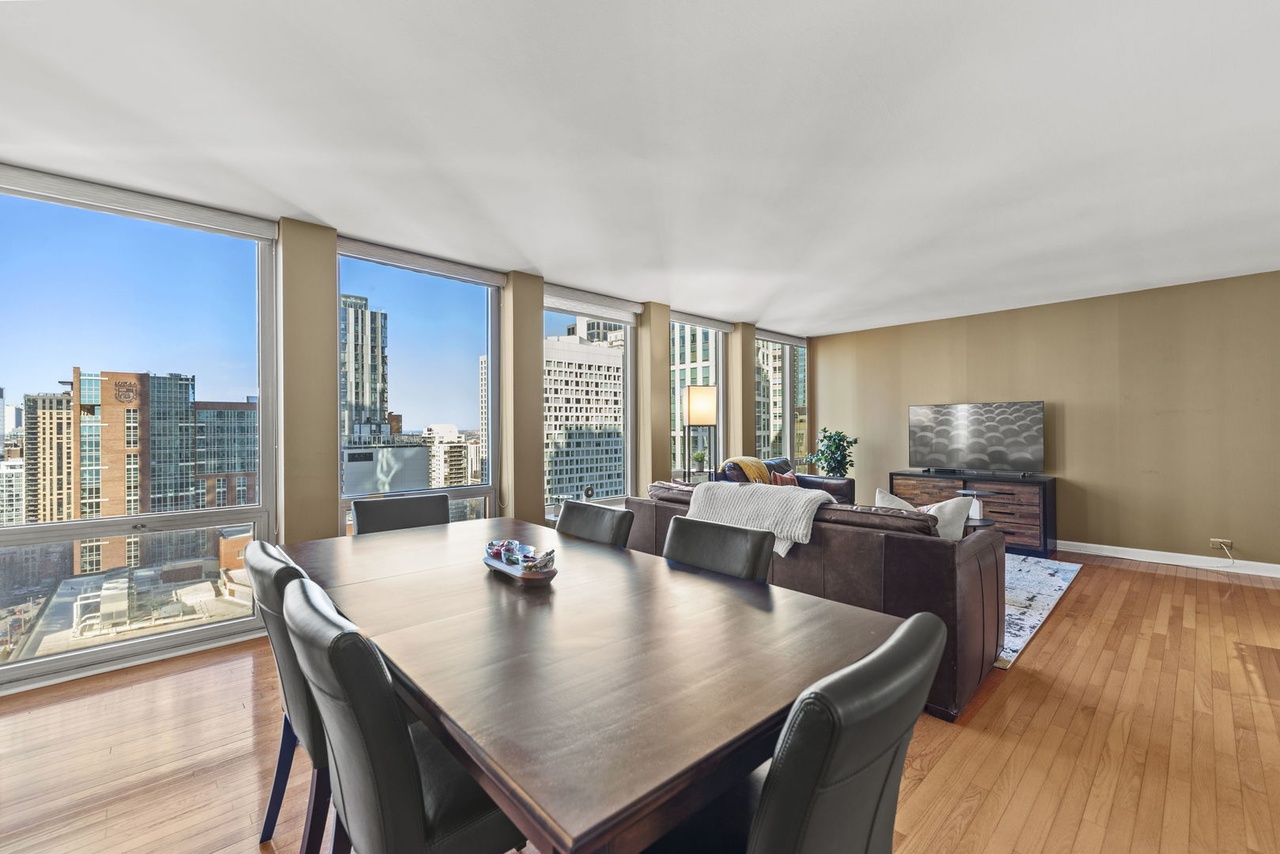111 East Chestnut #27J, Chicago IL 60611
- Bedrooms 1
- Bathrooms 1
- Taxes $4,679.72
- HOA $587
- Payment Estimate View Mortgage Calculator
Request Private Showing
Property Description
West-facing high-floor unit with 1,000 sq. ft. and 8 floor-to-ceiling windows offering stunning sunset views and abundant afternoon light. The open layout features light oak hardwood floors in the living areas and den, granite tile in the kitchen, foyer, and bath, and carpet in the bedroom. Mirrors in the kitchen backsplash, den, and on brand-new closet doors reflect light and enhance space. The kitchen includes oak cabinetry, granite counters, stainless steel appliances, and a passthrough to the living room. The bath has a walk-in shower, and a stacked Bosch washer/dryer with ventless drying system adds convenience. Lightly used unit with Crate & Barrel furnishings (owner open to selling). Investor-friendly building with 6-month lease minimum. Full-amenity building with 24-hour staff, pool, fitness center, BBQ decks, storage, and more. Steps from Michigan Ave, dining, shopping, and the lakefront.
Features & Information
Key Details
- List Price $380,000
- Property Taxes 4679.72
- Unit Floor Level 27
- Square Feet 1000
- Price/ Sq. Ft. $380
- Year Built 1972
- Parking Type Garage
- Status Contingent
Rooms
- Total Rooms 4
-
Master Bedroom
- Master Bath N
- Room Size 14X15
-
Living Room
- Room Size 24X15
- Floor Level Main Level
- Flooring Hardwood
-
Kitchen
- Room Size 8X8
- Kitchen Type Pantry-Closet
- Floor Level Main Level
- Flooring Granite
Additional Rooms
Interior Features
-
Appliances
- Appliances Included Oven/Range, Microwave, Dishwasher, Refrigerator, Freezer, Washer, Dryer, Disposal
-
Heating & Cooling
- Heating Type Electric
Exterior Features
-
Parking
- Parking Garage
- # of Cars 1
- Garage Features Transmitter(s),Heated
Building Information
- Number of Units 444
- Age of Building 51-60 Years
- Exterior Construction Concrete
- Common Area Amenities Bike Room/Bike Trails, Door Person, Coin Laundry, Elevator, Exercise Room, Storage, On Site Manager/Engineer, Party Room, Sundeck, Pool-Outdoors, Receiving Room, Service Elevator, Valet/Cleaner, Business Center, Laundry, Elevator(s)
- Exposure W (West),City,Park
-
Pets
- Pets Allowed? Y
- Pet Types Cats OK,Deposit Required,Dogs OK,Pet Count Limitation,Pet Weight Limitation
Location
- County Cook
- Township North Chicago
- Corporate Limits Chicago
- Directions to Property Between Michigan Ave And Rush St On East Chestnut.
-
Schools
- Elementary School District 299
- Junior High District 299
- High School District 299
-
Property Taxes
- Tax 4679.72
- Tax Year 2023
- Parcel Identification Number 17032250781159
Utilities
- Sewer Sewer-Publ
Listed by Brett Bucholz for Coldwell Banker Realty | Source: MRED as distributed by MLS GRID
Based on information submitted to the MLS GRID as of 4/22/2025 12:02 PM. All data is obtained from various sources and may not have been verified by broker or MLS GRID. Supplied Open House Information is subject to change without notice. All information should be independently reviewed and verified for accuracy. Properties may or may not be listed by the office/agent presenting the information.

Mortgage Calculator
- List Price${ formatCurrency(listPrice) }
- Taxes${ formatCurrency(propertyTaxes) }
- Assessments${ formatCurrency(assessments) }
- List Price
- Taxes
- Assessments
Estimated Monthly Payment
${ formatCurrency(monthlyTotal) } / month
- Principal & Interest${ formatCurrency(monthlyPrincipal) }
- Taxes${ formatCurrency(monthlyTaxes) }
- Assessments${ formatCurrency(monthlyAssessments) }
All calculations are estimates for informational purposes only. Actual amounts may vary. Current rates provided by Rate.com



























