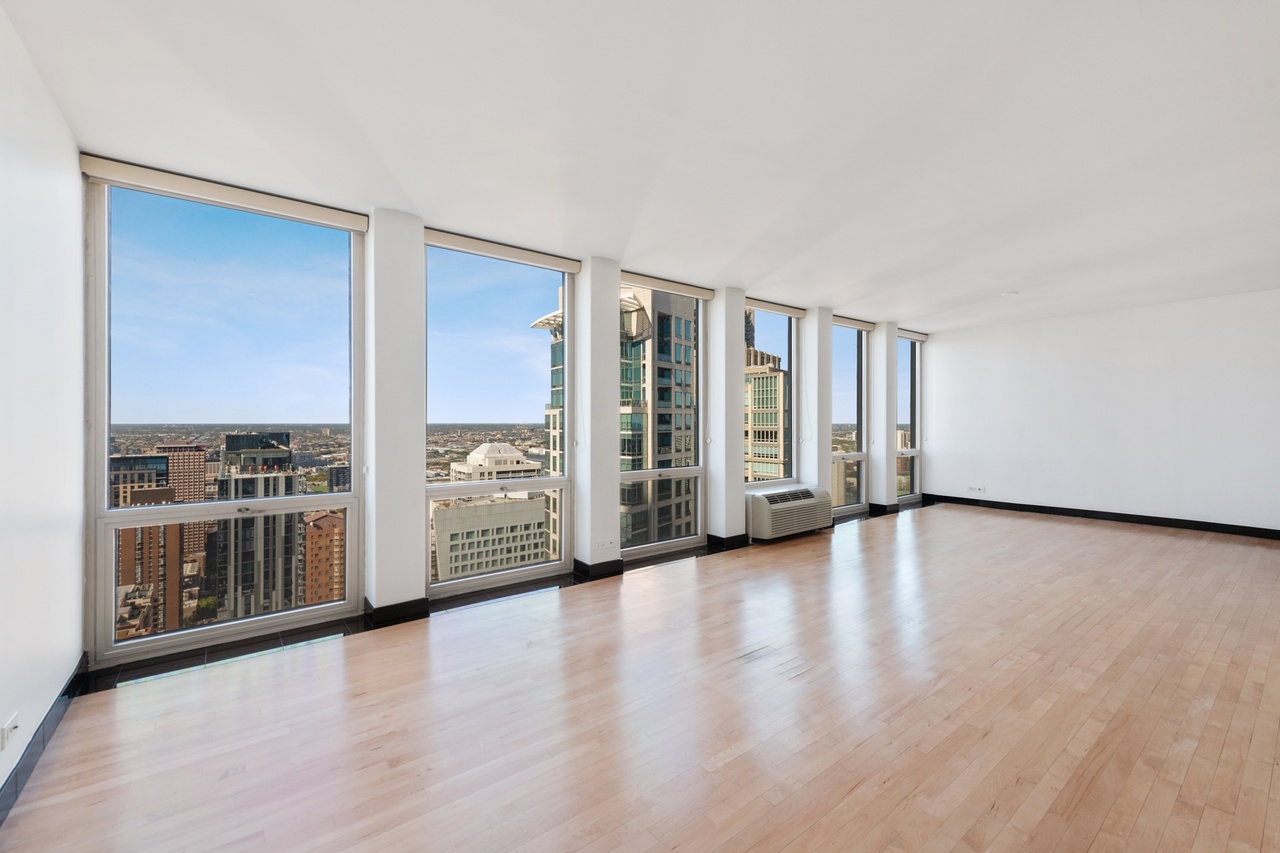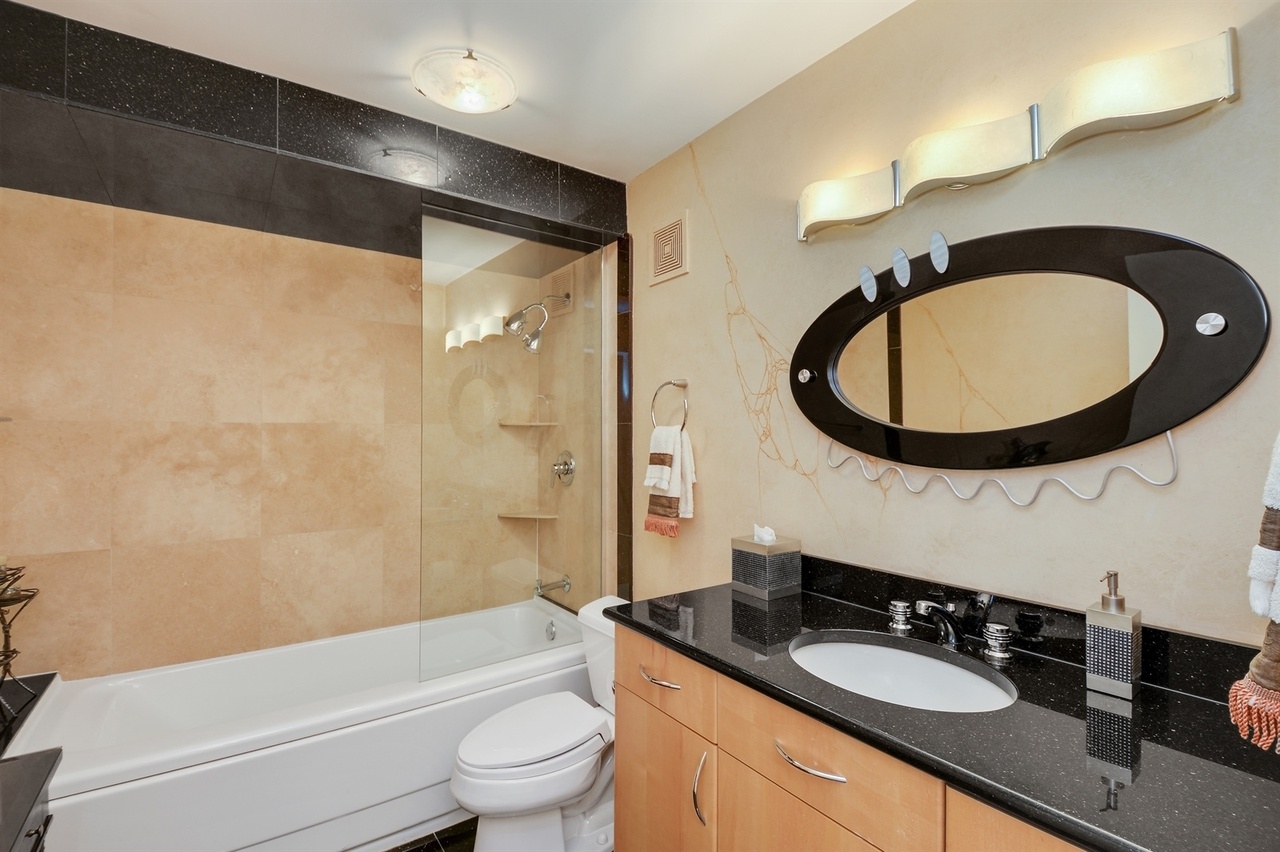111 East Chestnut #47BD, Chicago IL 60611
- Bedrooms 3
- Bathrooms 2
- Taxes $12,729.50
- HOA $1,460
- Payment Estimate View Mortgage Calculator
Request Private Showing
Property Description
A truly unique three-bedroom home with natural light pouring in from 16 oversized windows, framing expansive city views and unforgettable sunsets. Originally two separate units, now a seamless 2,000-square-foot residence, fully reimagined with a top-to-bottom renovation. The open-concept kitchen is built for entertaining, featuring an oversized island with seating for six and plenty of storage. The living and dining areas flow effortlessly, offering enough space for a full dining setup without sacrificing openness. The hallway leads to two spacious bedrooms and a beautifully appointed full bath. At the end of the hall, the primary suite is a retreat of its own-large enough for a king bed, built-in office, and separate sitting area. A custom-built dressing room elevates the walk-in closet, while both bathrooms feature heated floors for an added layer of comfort. Set in a full-amenity building with 24-hour door staff, on-site maintenance, a well-equipped fitness center, outdoor pool, two expansive decks with 10 gas grills, and a sleek private dining room. Walk to Michigan Avenue, Water Tower, Rush Street, and seamless transportation.
Features & Information
Key Details
- List Price $750,000
- Property Taxes 12729.50
- Unit Floor Level 47
- Square Feet 2000
- Price/ Sq. Ft. $375
- Year Built 1972
- Parking Type Garage
- Status Active
Rooms
- Total Rooms 6
-
Master Bedroom
- Master Bath F
- Room Size 18X14
-
Bedroom 2
- Room Size 15X10
- Floor Level Main Level
-
Bedroom 3
- Room Size 14X10
- Floor Level Main Level
-
Living Room
- Room Size 27X14
- Floor Level Main Level
-
Dining Room
- Room Size COMBO
- Floor Level Main Level
-
Kitchen
- Room Size 19X10
- Floor Level Main Level
Interior Features
-
Appliances
- Appliances Included Dishwasher, Refrigerator, Freezer, Washer, Dryer
-
Heating & Cooling
- Heating Type Electric, 2+ Sep Heating Systems, Indv Controls
Exterior Features
-
Parking
- Parking Garage
- # of Cars 0
Building Information
- Number of Units 444
- Age of Building 51-60 Years
- Exterior Construction Brick,Marble/Granite
- Common Area Amenities Bike Room/Bike Trails, Door Person, Coin Laundry, Elevator, Exercise Room, Storage, On Site Manager/Engineer, Party Room, Sundeck, Pool-Outdoors, Receiving Room, Sauna, Service Elevator, Valet/Cleaner
- Exposure W (West),City
-
Pets
- Pets Allowed? Y
- Pet Types Cats OK,Dogs OK,Pet Count Limitation,Pet Weight Limitation
Location
- County Cook
- Township North Chicago
- Corporate Limits Chicago
- Directions to Property North Michigan Ave. To Chestnut-west On Chestnut To 111 E. Chestnut-across From Ditka's
-
Schools
- Elementary School District 299
- School Name Ogden International
- Junior High District 299
- School Name Ogden International
- High School District 299
- School Name Wells Community Academy S
-
Property Taxes
- Tax 12729.50
- Tax Year 2023
- Tax Exemptions None
- Parcel Identification Number 17032250781347
Utilities
- Sewer Sewer-Publ
Listed by Mike Larson for Jameson Sotheby's Intl Realty | Source: MRED as distributed by MLS GRID
Based on information submitted to the MLS GRID as of 4/22/2025 12:02 PM. All data is obtained from various sources and may not have been verified by broker or MLS GRID. Supplied Open House Information is subject to change without notice. All information should be independently reviewed and verified for accuracy. Properties may or may not be listed by the office/agent presenting the information.

Mortgage Calculator
- List Price${ formatCurrency(listPrice) }
- Taxes${ formatCurrency(propertyTaxes) }
- Assessments${ formatCurrency(assessments) }
- List Price
- Taxes
- Assessments
Estimated Monthly Payment
${ formatCurrency(monthlyTotal) } / month
- Principal & Interest${ formatCurrency(monthlyPrincipal) }
- Taxes${ formatCurrency(monthlyTaxes) }
- Assessments${ formatCurrency(monthlyAssessments) }
All calculations are estimates for informational purposes only. Actual amounts may vary. Current rates provided by Rate.com
















