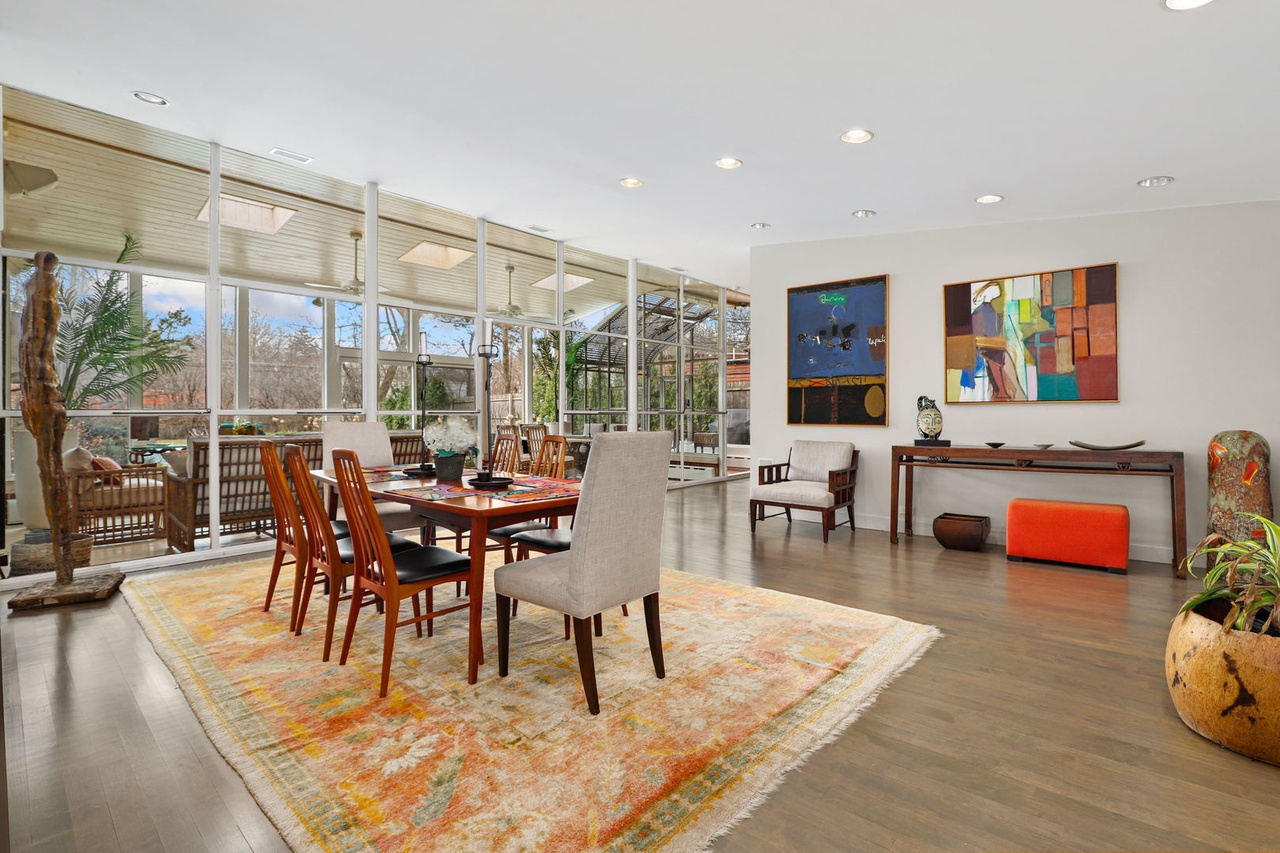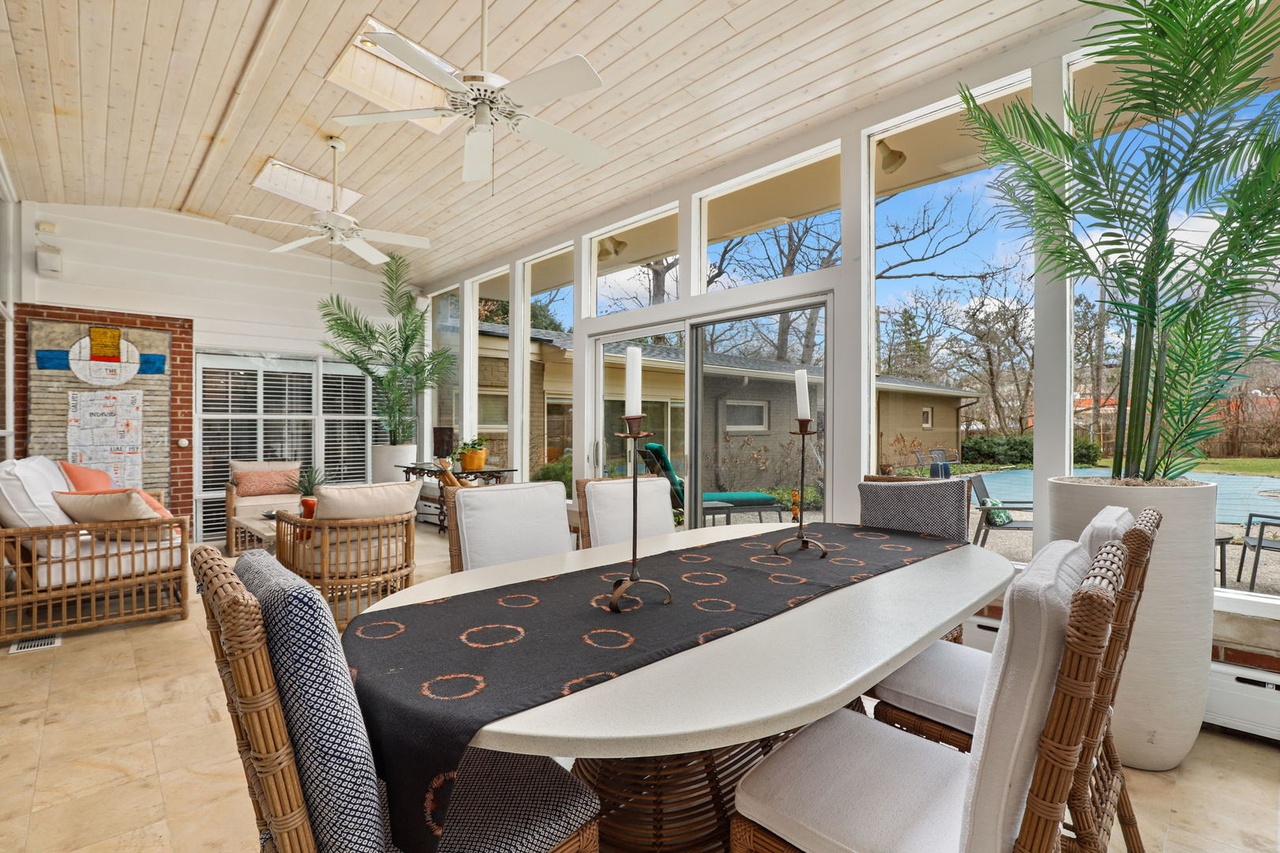136 Lakewood, Highland Park IL 60035
- Beds 3
- Baths 4.1
- Taxes $29,449.60
- Payment Estimate View Mortgage Calculator
Request Private Showing
Property Description
MULTIPLE OFFERS, deadline of Monday, 3/24 at 12 pm. Sprawling 3Bed+Den/4.5Bath ranch designed by esteemed Edward Dart in sought after East Highland Park! The foyer with skylight leads into the living room with new custom oversized windows showcasing beautiful garden and landscaping, which creates an oasis as a grand entrance. This sun-drenched home features hardwood floors, floor-to-ceiling windows throughout, new custom window treatments throughout, and both the living room & family room have gorgeous stone fireplaces. Large atrium areas are perfect for a home office or garden and entertaining space that lead to the stunning backyard with in-ground heated pool. Gourmet eat-in kitchen has granite counters, custom cabinetry, stainless steel appliances including SubZero fridge and a brand new Miele dishwasher. Spacious primary suite features built-in shelving and desk, walk-in closet, remote window treatments, sliding doors to pool, brand new carpeting, stone bath with steam shower. 2nd main floor bedroom has updated en suite marble bathroom. 3rd main floor den can be another guestroom with built-in cabinetry, enclosed laundry room with mud sink and storage, extra fridge, sliding glass doors to the backyard, another full bath with whirlpool tub, and spa shower. Finished lower level has another bedroom with lovely brick fireplace, brand new carpeting, en suite marble bath, and tons of additional storage. Two-car attached garage with new cabinetry, 2021 roof & gutters. Incredible street with deeded private beach down the block included as well as a short walk to both the iconic Rosewood Beach that is private to the neighborhood and a quarter mile Ravinia.
Features & Information
Key Details
- List Price $1,795,000
- Property Taxes $29,449.60
- Square Feet 4339
- Price/ Sq. Ft. $413.69
- Year Built 1957
- Parking Type Garage
- Status Contingent
Rooms
- Total Rooms 8
- Basement P
-
Master Bedroom
- Master Bath F
- Room Size 19X26
-
Bedroom 2
- Room Size 15X12
- Floor Level Main Level
- Flooring Hardwood
-
Bedroom 3
- Room Size 23X19
- Floor Level Basement
- Flooring Carpet
-
Living Room
- Room Size 38X22
- Floor Level Main Level
- Flooring Hardwood
-
Family Room
- Room Size 20X15
- Floor Level Main Level
-
Dining Room
- Room Size COMBO
- Floor Level Main Level
- Flooring Hardwood
-
Kitchen
- Room Size 23X16
- Kitchen Type Eating Area-Table Space,Granite Counters
- Floor Level Main Level
- Flooring Stone
-
Basement
- Basement Description Finished
- Bathroom(s) in Basement Y
Additional Rooms
-
Additional Room 10
- Additional Room Flooring Listing Agent Cell 847-337-7651
Interior Features
-
Appliances
- Appliances Included Oven-Double, Dishwasher, Refrigerator, Washer, Dryer, Disposal, Cooktop, Range Hood
-
Heating & Cooling
- Heating Type Gas, Forced Air, Hot Water/Steam, Baseboard
- Air Conditioning Central Air, Zoned
-
Fireplace
- # of Fireplaces 3
- Type of Fireplace Wood Burning,Gas Logs,Gas Starter
Exterior Features
-
Building Information
- Age of Building 61-70 Years
- Exterior Construction Brick,Cedar
-
Parking
- Parking Garage
- # of Cars 2
- Garage Features Garage Door Opener(s),Transmitter(s)
Location
- County Lake
- Township Moraine
- Corporate Limits Highland Park
- Directions to Property Sheridan Rd To Lakewood Pl, Right On Lakewood, Follow To Property.
-
Schools
- Elementary School District 112
- School Name Ravinia Elementary School
- Junior High District 112
- School Name Edgewood Middle School
- High School District: 113
- School Name Highland Park High School
-
Property Taxes
- Tax 29449.60
- Tax Year 2023
- Tax Exemptions Homeowner
- Parcel Identification Number 16362100070000
-
Lot Information
- Dimensions 17219
Utilities
- Sewer Sewer-Publ
Listed by Jacqueline Colando for Redfin Corporation | Source: MRED as distributed by MLS GRID
Based on information submitted to the MLS GRID as of 4/1/2025 3:32 AM. All data is obtained from various sources and may not have been verified by broker or MLS GRID. Supplied Open House Information is subject to change without notice. All information should be independently reviewed and verified for accuracy. Properties may or may not be listed by the office/agent presenting the information.

Mortgage Calculator
- List Price${ formatCurrency(listPrice) }
- Taxes${ formatCurrency(propertyTaxes) }
- Assessments${ formatCurrency(assessments) }
- List Price
- Taxes
- Assessments
Estimated Monthly Payment
${ formatCurrency(monthlyTotal) } / month
- Principal & Interest${ formatCurrency(monthlyPrincipal) }
- Taxes${ formatCurrency(monthlyTaxes) }
- Assessments${ formatCurrency(monthlyAssessments) }
























































