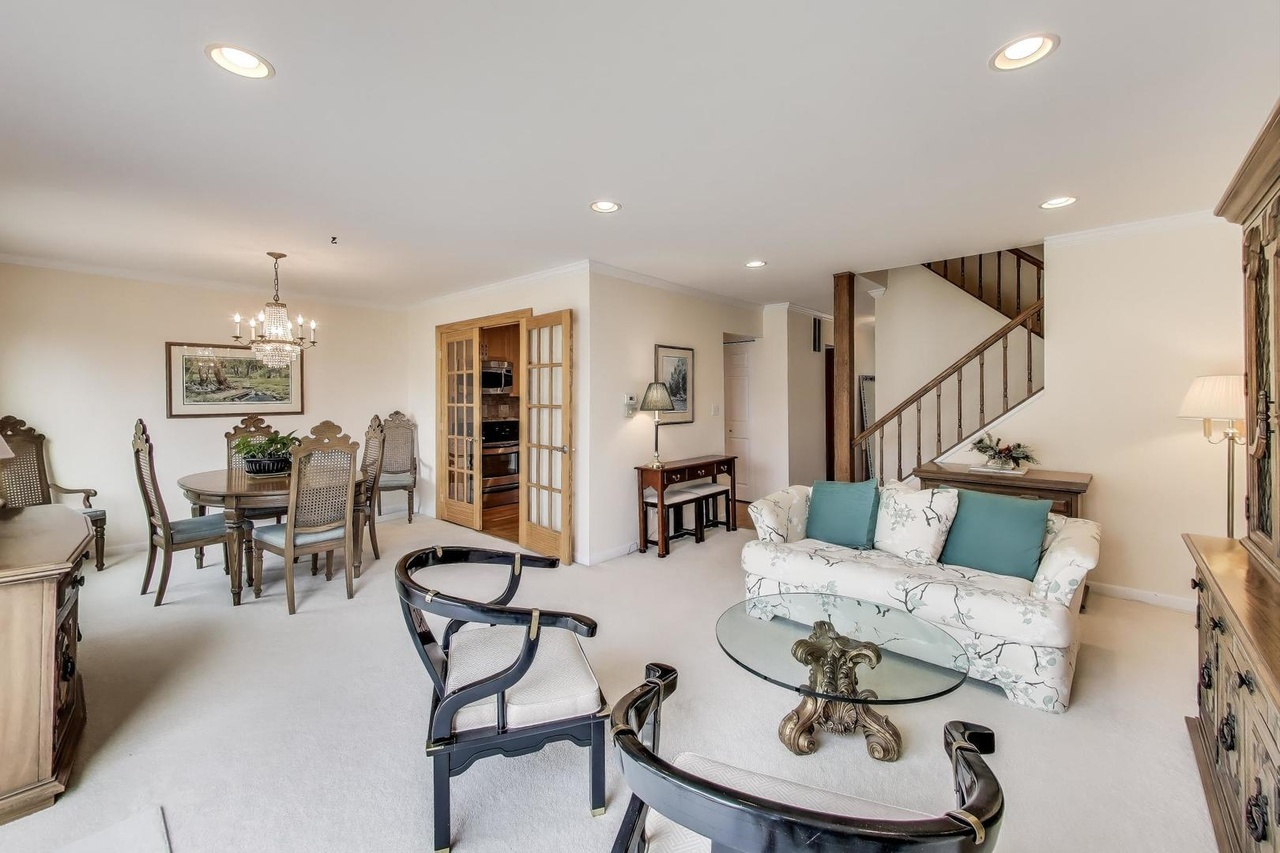317 Redwing, Deerfield IL 60015
- Bedrooms 3
- Bathrooms 2.1
- Taxes $6,501
- HOA $355
- Payment Estimate View Mortgage Calculator
Request Private Showing
Property Description
Experience modern elegance in this 3-bed, 2.1-bath townhome. With three finished levels and meticulous attention to detail, this property offers both, comfort and charm. Cook like a pro in the spacious kitchen featuring custom birchwood cabinets, granite countertops, stainless steel appliances and hardwood flooring. It opens onto both, the formal dining and living rooms with access to an outdoor patio with plumbed gas line. Relax in the cozy family room complete with a fireplace and custom 160-bottle wine chest (optional). The expansive Primary suite offers a serene sitting area, large walk-in closet and custom built, floor-to-ceiling cherrywood armoire. The European-Style primary bath has a custom Euro stone shower complete with seating area and glass water deflector. The second bedroom is light and bright with a wall-length closet for plenty of storage. The second bathroom boasts an oversized soaking tub, granite countertops, and a stylish raised vessel sink. Last but not least, the recreation room in lower lever is a hub for entertainment with comfy seating area and plenty of storage. The third bedroom on lower level can also be used as an office if preferred and the large utility room complete with workbench, 84" work table and twin sinks is a hobbyist's haven. There's also an attached two-car garage with yet another workbench, shelving and cabinets. An ADT security system and an appliance repair warranty valid through the remainder of 2025 complete this wonderful home. Schedule a tour today!
Features & Information
Key Details
- List Price $389,000
- Property Taxes 6501
- Unit Floor Level 1
- Square Feet 1656
- Price/ Sq. Ft. $234.90
- Year Built 1980
- Parking Type Garage
- Status Contingent
Rooms
- Total Rooms 8
-
Master Bedroom
- Master Bath F
- Room Size 16X17
-
Bedroom 2
- Room Size 11X12
- Floor Level 2nd Level
- Flooring Carpet
-
Bedroom 3
- Room Size 11X6
- Floor Level Basement
- Flooring Carpet
-
Living Room
- Room Size 13X17
- Floor Level Main Level
- Flooring Carpet
-
Family Room
- Room Size 11X15
- Floor Level Main Level
- Flooring Hardwood
-
Dining Room
- Room Size 10X11
- Floor Level Main Level
- Flooring Carpet
-
Kitchen
- Room Size 10X12
- Kitchen Type Galley
- Floor Level Main Level
- Flooring Hardwood
Additional Rooms
-
Additional Room 1
- Additional Room 1 Name Recreation Rm
- Additional Room Size 18X19
- Additional Room Level Basement
- Additional Room Flooring Carpet
-
Additional Room 2
- Additional Room 2 Name Utility Room-Lower Level
- Additional Room Size 11X21
- Additional Room Level Basement
- Additional Room Flooring Other
Interior Features
-
Appliances
- Appliances Included Oven/Range, Microwave, Dishwasher, Refrigerator, Washer, Dryer, Disposal, All Stainless Steel Kitchen Appliances, Range Hood
-
Heating & Cooling
- Heating Type Gas, Forced Air
-
Fireplace
- # of Fireplaces 1
- Type of Fireplace Gas Logs
Exterior Features
-
Parking
- Parking Garage
- # of Cars 2
- Garage Features Garage Door Opener(s),Transmitter(s)
Building Information
- Number of Units 6
- Age of Building 41-50 Years
- Exterior Construction Cedar
-
Pets
- Pets Allowed? Y
- Pet Types Cats OK,Dogs OK
Location
- County Lake
- Township Vernon
- Corporate Limits Deerfield
- Directions to Property Milwaukee To Inverrary-west To Redwing, North To 318
-
Schools
- Elementary School District 102
- Junior High District 102
- High School District 125
- School Name Adlai E Stevenson High Sc
-
Property Taxes
- Tax 6501
- Tax Year 2022
- Tax Exemptions Homeowner,Senior
- Parcel Identification Number 15351001350000
Utilities
- Sewer Sewer-Publ
Listed by Steve Grunyk for @properties Christie's International Real Estate | Source: MRED as distributed by MLS GRID
Based on information submitted to the MLS GRID as of 4/1/2025 7:32 PM. All data is obtained from various sources and may not have been verified by broker or MLS GRID. Supplied Open House Information is subject to change without notice. All information should be independently reviewed and verified for accuracy. Properties may or may not be listed by the office/agent presenting the information.

Mortgage Calculator
- List Price${ formatCurrency(listPrice) }
- Taxes${ formatCurrency(propertyTaxes) }
- Assessments${ formatCurrency(assessments) }
- List Price
- Taxes
- Assessments
Estimated Monthly Payment
${ formatCurrency(monthlyTotal) } / month
- Principal & Interest${ formatCurrency(monthlyPrincipal) }
- Taxes${ formatCurrency(monthlyTaxes) }
- Assessments${ formatCurrency(monthlyAssessments) }




























