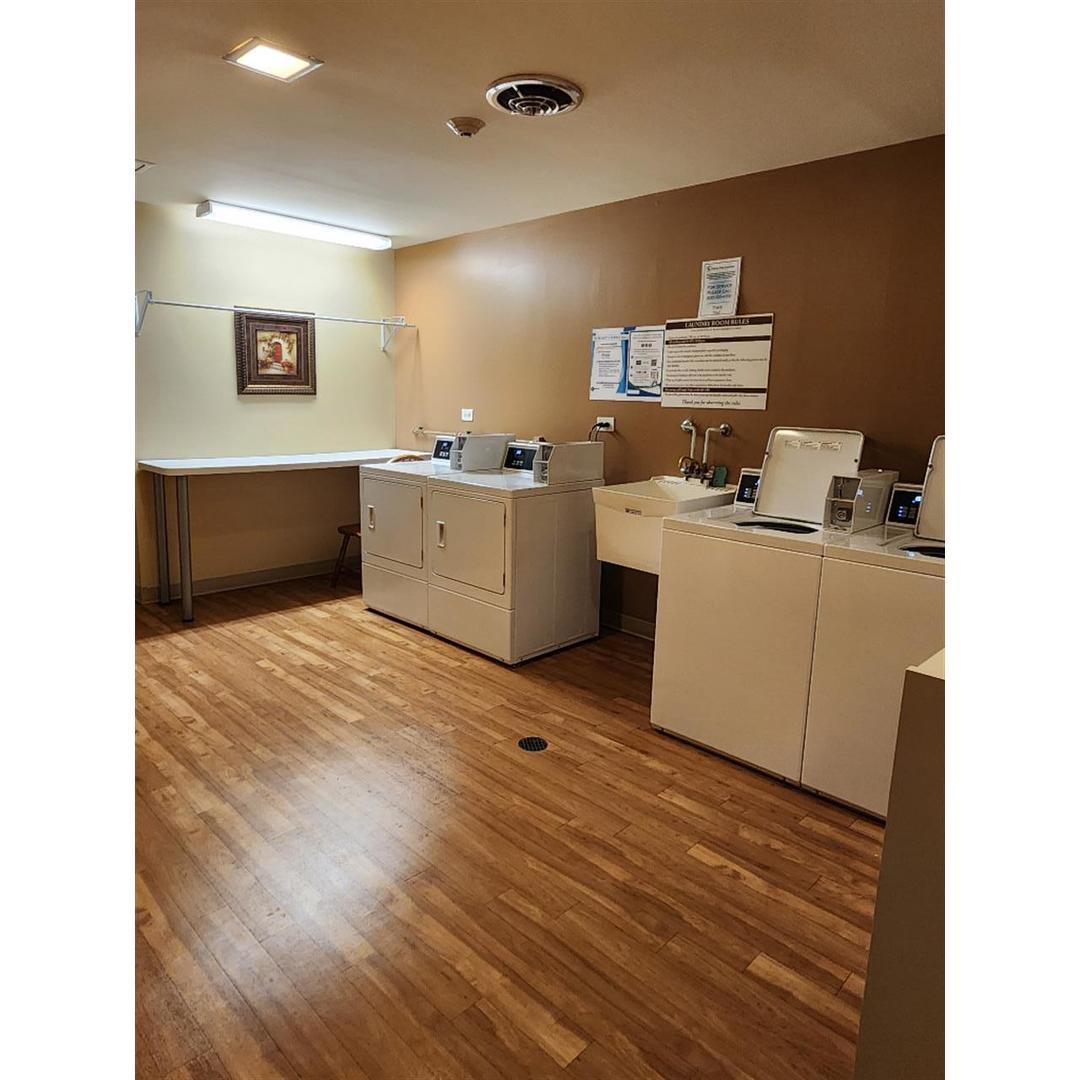1133 South Finley #404, Lombard IL 60148
- Bedrooms 2
- Bathrooms 2
- Taxes $3,164
- HOA $481
- Payment Estimate View Mortgage Calculator
Request Private Showing
Property Description
This beautifully updated 2-bedroom, 2-bath condo offers a perfect blend of comfort and convenience in a sought-after ELEVATOR BUILDING. Step inside to find a SPACIOUS living area with NEWLY CARPETED floors and east-facing sliding patio doors that fill the space with natural light. The kitchen boasts ample cabinet space, a BRAND-NEW gas stove and microwave, and ceramic tile flooring, making it a delight for any home chef. The master bedroom features a FULL EN-SUITE BATHROOM with a NEW VANITY, providing a private retreat. The second bedroom is generously sized and conveniently located near the additional FULL BATHROOM. Enjoy the ease of having a laundry room on the same floor, making chores a breeze. Additional highlights include HEATED garage parking, ensuring your vehicle is protected year-round, and access to a bike room and a large storage locker for all your extra belongings. The well-maintained common areas and strong HOA management add to the appeal of this fantastic home. HOA monthly fees cover Water, Heat, Gas, Garbage, Sewer, Parking Landscaping and Snow Removal. This charming area is perfect for leisurely strolls and enjoying the beauty of nature right outside your door. This condo is just minutes away from downtown Lombard, the Metra Union Pacific West Line, and a variety of parks, shops, and restaurants. Lombard also has a variety of well-regarded schools, both public and private. Experience the best of Lombard living at 1133 S. Finley Unit 404!
Features & Information
Key Details
- List Price $199,000
- Property Taxes 3164
- Unit Floor Level 4
- Square Feet 1003
- Price/ Sq. Ft. $198.40
- Year Built 1976
- Parking Type Garage
- Status Pending
Rooms
- Total Rooms 5
-
Master Bedroom
- Master Bath F
- Room Size 15X12
-
Bedroom 2
- Room Size 11X13
- Floor Level Main Level
-
Living Room
- Room Size 21X13
- Floor Level Main Level
-
Dining Room
- Room Size 14X11
- Floor Level Main Level
-
Kitchen
- Room Size 15X11
- Kitchen Type Eating Area-Breakfast Bar,Pantry
- Floor Level Main Level
Interior Features
-
Appliances
- Appliances Included Oven/Range, Microwave, Dishwasher, Refrigerator, Disposal
-
Heating & Cooling
- Heating Type Gas
Exterior Features
-
Parking
- Parking Garage
- # of Cars 1
- Garage Features Garage Door Opener(s)
Building Information
- Number of Units 52
- Age of Building 41-50 Years
- Exterior Construction Brick
-
Pets
- Pets Allowed? Y
- Pet Types Pet Count Limitation
Location
- County DuPage
- Township York
- Corporate Limits Lombard
- Directions to Property Main Crossroads Are Roosevelt (rte 38) And Finley Rd, North On Finley Rd. To W Edward St., Building On Se Corner.
-
Schools
- Elementary School District 44
- School Name Madison Elementary School
- Junior High District 44
- School Name Glenn Westlake Middle Sch
- High School District 87
- School Name Glenbard North High Schoo
-
Property Taxes
- Tax 3164
- Tax Year 2023
- Parcel Identification Number 0618422043
Utilities
- Sewer Sewer-Publ
Listed by Henry Torn for ListWithFreedom.com | Source: MRED as distributed by MLS GRID
Based on information submitted to the MLS GRID as of 4/2/2025 12:32 PM. All data is obtained from various sources and may not have been verified by broker or MLS GRID. Supplied Open House Information is subject to change without notice. All information should be independently reviewed and verified for accuracy. Properties may or may not be listed by the office/agent presenting the information.

Mortgage Calculator
- List Price${ formatCurrency(listPrice) }
- Taxes${ formatCurrency(propertyTaxes) }
- Assessments${ formatCurrency(assessments) }
- List Price
- Taxes
- Assessments
Estimated Monthly Payment
${ formatCurrency(monthlyTotal) } / month
- Principal & Interest${ formatCurrency(monthlyPrincipal) }
- Taxes${ formatCurrency(monthlyTaxes) }
- Assessments${ formatCurrency(monthlyAssessments) }


















