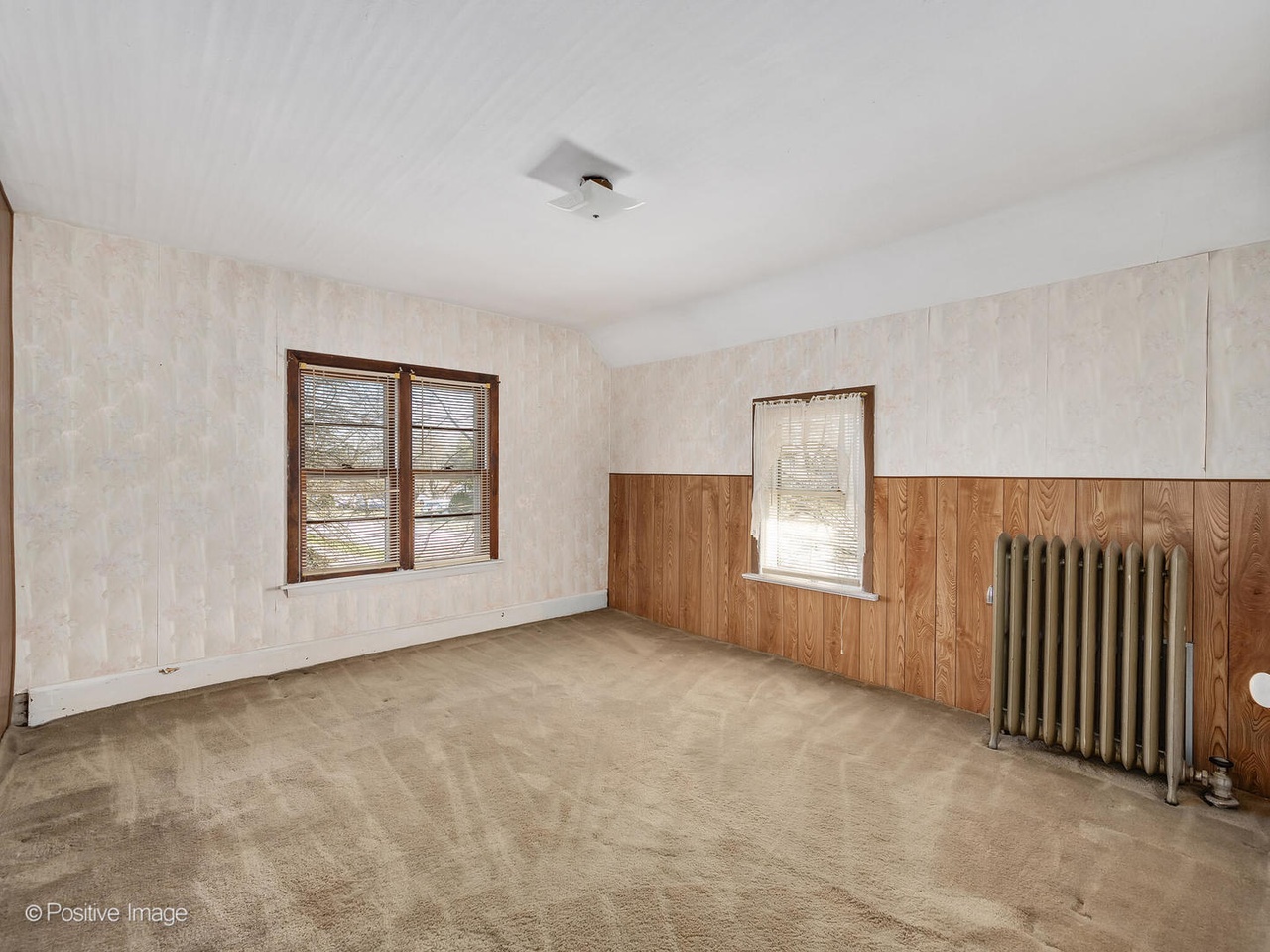122 South Prospect, Roselle IL 60172
- Beds 4
- Baths 1.1
- Taxes $6,982.64
- Payment Estimate View Mortgage Calculator
Request Private Showing
Property Description
Vintage home located in the heart of Roselle on a huge corner lot with tons of potential! Home features a screened in front porch for those balmy summer nights. Barn was used as a 2-car garage with access from Maple. Roof replacement (house and garage) - Jul-Sep 2018 (*includes chimney and cap replacement, chimney liner, painting the garage and shoring up the car port) ~ Replaced electrical service (fuses to breakers) Feb 2023 ~ Replaced 8 windows* Dec 2018 (*includes all 3 basement windows, dining room, 2 tower windows, upstairs hall window, and master bedroom east window). Here is your chance to be the heart of Roselle and make this home your own. Property needs work! Being sold AS IS!
Features & Information
Key Details
- List Price $360,000
- Property Taxes $6,982.64
- Square Feet 1651
- Price/ Sq. Ft. $218.05
- Year Built 1904
- Parking Type Garage
- Status New
Rooms
- Total Rooms 8
- Basement P
-
Master Bedroom
- Master Bath H
- Room Size 11X11
-
Bedroom 2
- Room Size 11X13
- Floor Level 2nd Level
- Flooring Carpet
-
Bedroom 3
- Room Size 12X12
- Floor Level 2nd Level
- Flooring Carpet
-
Bedroom 4
- Room Size 13X13
- Floor Level 2nd Level
- Flooring Carpet
-
Living Room
- Room Size 16X25
- Floor Level Main Level
- Flooring Carpet
-
Dining Room
- Room Size COMBO
- Floor Level Main Level
- Flooring Carpet
-
Kitchen
- Room Size 10X13
- Kitchen Type Eating Area-Table Space,Pantry-Butler,Pantry-Closet
- Floor Level Main Level
- Flooring Vinyl
-
Basement
- Basement Description Unfinished,Cellar
- Bathroom(s) in Basement N
Additional Rooms
-
Additional Room 1
- Additional Room 1 Name Enclosed Porch
- Additional Room Size 7X22
- Additional Room Level 2nd Level
- Additional Room Flooring Carpet
-
Additional Room 2
- Additional Room 2 Name Den
- Additional Room Size 5X9
- Additional Room Level 2nd Level
- Additional Room Flooring Carpet
-
Additional Room 10
- Additional Room Flooring Cell (630)709-7105
Interior Features
-
Appliances
- Appliances Included Oven/Range, Dishwasher, Refrigerator, Washer, Dryer
-
Heating & Cooling
- Heating Type Hot Water/Steam, Radiant, Radiators
- Air Conditioning None
Exterior Features
-
Building Information
- Age of Building 100+ Years
- Exterior Construction Wood Siding
-
Parking
- Parking Garage
- # of Cars 2
Location
- County DuPage
- Township Bloomingdale
- Corporate Limits Roselle
- Directions to Property Roselle Rd S Of Irving To Maple E To Prospect (corner Of Maple & Prospect)
-
Schools
- Elementary School District 12
- School Name Spring Hills Elementary S
- Junior High District 12
- School Name Roselle Middle School
- High School District: 108
- School Name Lake Park High School
-
Property Taxes
- Tax 6982.64
- Tax Year 2023
- Tax Exemptions Homeowner
- Parcel Identification Number 0203406010
-
Lot Information
- Dimensions 90 X 174
- Acreage 0.3685
Utilities
- Sewer Sewer-Publ
Listed by Lisa Cruz for RE/MAX Suburban | Source: MRED as distributed by MLS GRID
Based on information submitted to the MLS GRID as of 4/1/2025 8:02 PM. All data is obtained from various sources and may not have been verified by broker or MLS GRID. Supplied Open House Information is subject to change without notice. All information should be independently reviewed and verified for accuracy. Properties may or may not be listed by the office/agent presenting the information.

Mortgage Calculator
- List Price${ formatCurrency(listPrice) }
- Taxes${ formatCurrency(propertyTaxes) }
- Assessments${ formatCurrency(assessments) }
- List Price
- Taxes
- Assessments
Estimated Monthly Payment
${ formatCurrency(monthlyTotal) } / month
- Principal & Interest${ formatCurrency(monthlyPrincipal) }
- Taxes${ formatCurrency(monthlyTaxes) }
- Assessments${ formatCurrency(monthlyAssessments) }

















