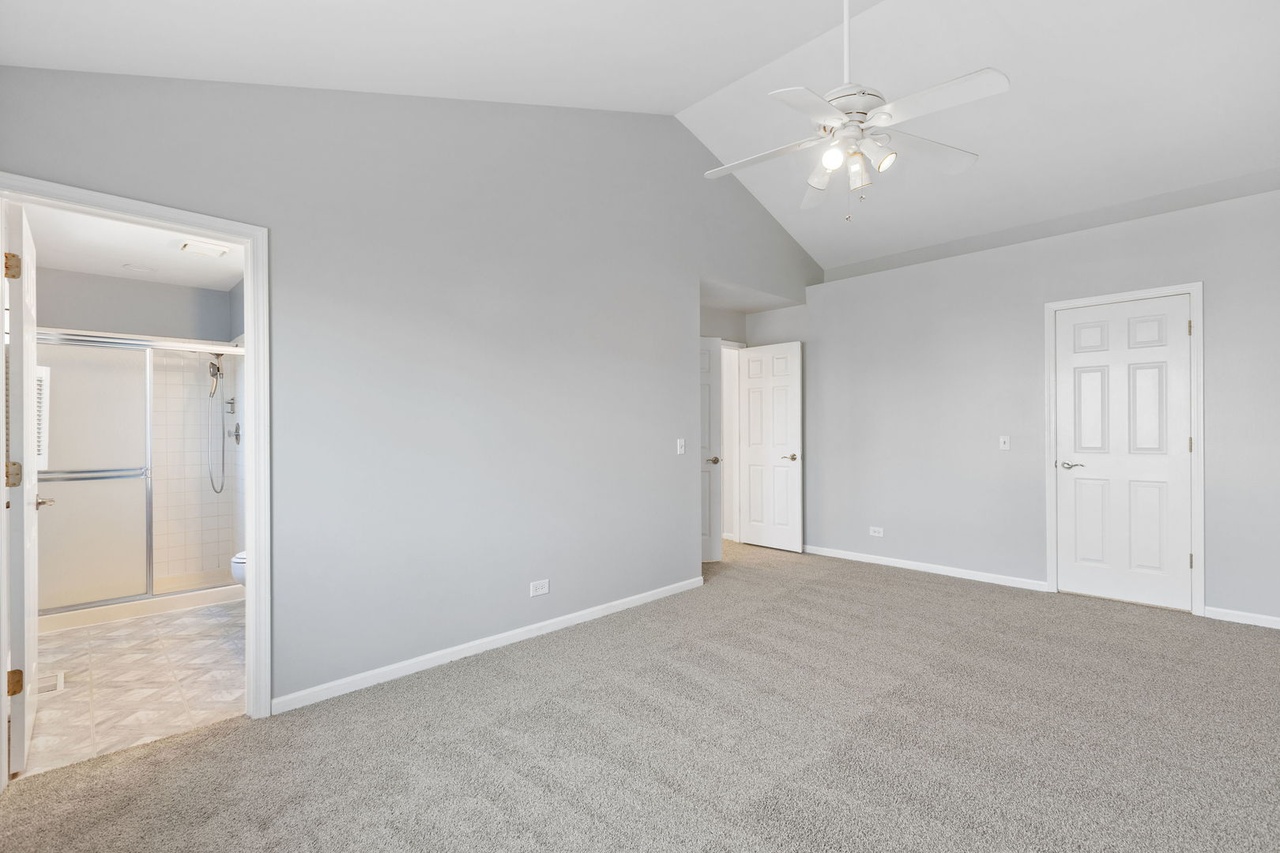6 Ferndale, Lake Zurich IL 60047
Property Description
**MULTIPLE OFFERS, SELLER WILL BE REVIEWING ALL OFFERS AT 3PM, MARCH 18TH** Welcome to your new home! This beautifully updated 4-bedroom, 2.5-bath Woodmont, with main floor office is the largest model in Bristol Trails. Enjoy the updated Chef's Kitchen with 42-inch cabinets, granite countertops, stainless-steel appliances and gorgeous hardwood floors. The eat-in Kitchen with custom island opens to Formal Dining and Living Rooms, making entertaining a breeze. Nearby Family Room with stacked stone gas fireplace flows easily from the kitchen and the perfect gathering space for all! The versatile office space is an ideal option for remote work or a quiet study area. Upstairs, you'll find four spacious bedrooms, each with plenty of natural light and closet space. The master suite includes an en-suite bathroom and spacious walk-in closet. The partially finished basement offers flexible space for a game room, home gym, or additional living area. Step outside to the private backyard, ideal for entertaining. Updates include Roof, Windows, HVAC, Garage & Patio Doors, Driveway, New Carpet & Fresh Paint in many rooms ensuring peace of mind for years to come. The cul-de-sac location is a 10+ with walking distance to Bristol Trails Park and Sarah Adams Elementary School. Transportation, Shopping and Restaurants all nearby. Don't miss out, this one is special and won't disappoint.
Features & Information
Key Details
- List Price $559,900
- Property Taxes $11,204
- Square Feet 2149
- Price/ Sq. Ft. $260.54
- Year Built 1985
- Parking Type Garage
- Status Contingent
Rooms
- Total Rooms 10
- Basement P
-
Master Bedroom
- Master Bath F
- Room Size 17X14
-
Bedroom 2
- Room Size 12X9
- Floor Level 2nd Level
- Flooring Carpet
-
Bedroom 3
- Room Size 11X12
- Floor Level 2nd Level
- Flooring Carpet
-
Bedroom 4
- Room Size 12X8
- Floor Level 2nd Level
- Flooring Carpet
-
Living Room
- Room Size 17X13
- Floor Level Main Level
- Flooring Carpet
-
Family Room
- Room Size 19X15
- Floor Level Main Level
-
Dining Room
- Room Size 12X11
- Floor Level Main Level
- Flooring Carpet
-
Kitchen
- Room Size 15X12
- Kitchen Type Eating Area-Table Space,Island,Granite Counters,Updated Kitchen
- Floor Level Main Level
- Flooring Hardwood
-
Basement
- Basement Description Partially Finished,Crawl
- Bathroom(s) in Basement N
Additional Rooms
-
Additional Room 1
- Additional Room 1 Name Recreation Rm
- Additional Room Size 20X21
- Additional Room Level Main Level
- Additional Room Flooring Carpet
-
Additional Room 2
- Additional Room 2 Name Office
- Additional Room Size 11X9
- Additional Room Level Main Level
- Additional Room Flooring Carpet
Interior Features
-
Appliances
- Appliances Included Oven/Range, Microwave, Dishwasher, Refrigerator, Washer, Dryer, Disposal, All Stainless Steel Kitchen Appliances
-
Heating & Cooling
- Heating Type Gas
- Air Conditioning Central Air
-
Fireplace
- # of Fireplaces 1
- Type of Fireplace Gas Logs,Gas Starter
Exterior Features
-
Building Information
- Age of Building 31-40 Years
- Exterior Construction Vinyl Siding
- Foundation Concrete
-
Parking
- Parking Garage
- # of Cars 2
- Garage Features Garage Door Opener(s),Transmitter(s)
Location
- County Lake
- Township Ela
- Corporate Limits Lake Zurich
- Directions to Property Rand Rd/route 12 (w) To Quentin (n) To Bristol Trail Rd (w) To Ferndale Ct (n) To Home
-
Schools
- Elementary School District 95
- School Name Sarah Adams Elementary Sc
- Junior High District 95
- School Name Lake Zurich Middle - S Ca
- High School District: 95
- School Name Lake Zurich High School
-
Property Taxes
- Tax 11204
- Tax Year 2023
- Tax Exemptions Homeowner
- Parcel Identification Number 14214050190000
-
Lot Information
- Dimensions 48X116X143X137
- Acreage 0.25
Utilities
- Sewer Sewer-Publ
Listed by Christine Cutro for Coldwell Banker Realty | Source: MRED as distributed by MLS GRID
Based on information submitted to the MLS GRID as of 4/1/2025 7:32 PM. All data is obtained from various sources and may not have been verified by broker or MLS GRID. Supplied Open House Information is subject to change without notice. All information should be independently reviewed and verified for accuracy. Properties may or may not be listed by the office/agent presenting the information.

Mortgage Calculator
- List Price${ formatCurrency(listPrice) }
- Taxes${ formatCurrency(propertyTaxes) }
- Assessments${ formatCurrency(assessments) }
- List Price
- Taxes
- Assessments
Estimated Monthly Payment
${ formatCurrency(monthlyTotal) } / month
- Principal & Interest${ formatCurrency(monthlyPrincipal) }
- Taxes${ formatCurrency(monthlyTaxes) }
- Assessments${ formatCurrency(monthlyAssessments) }



































