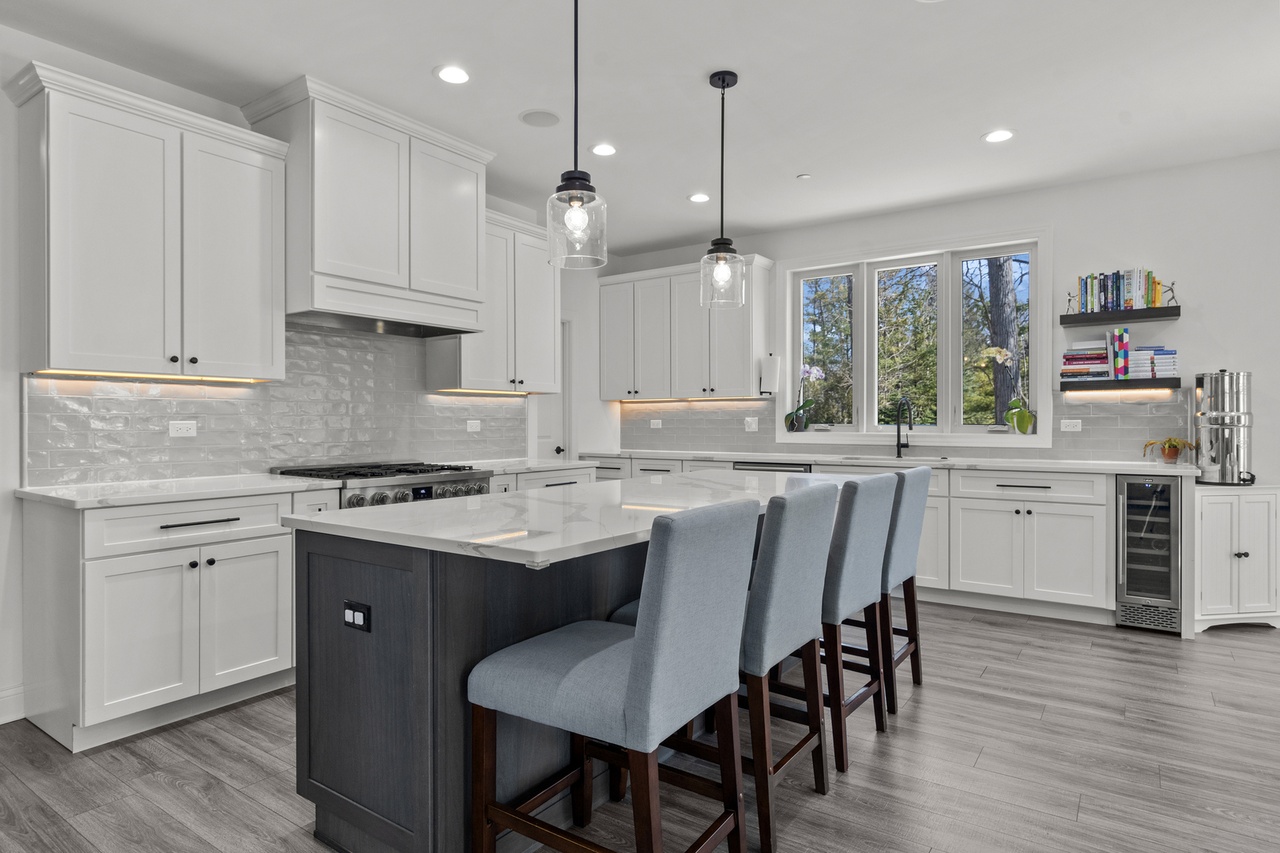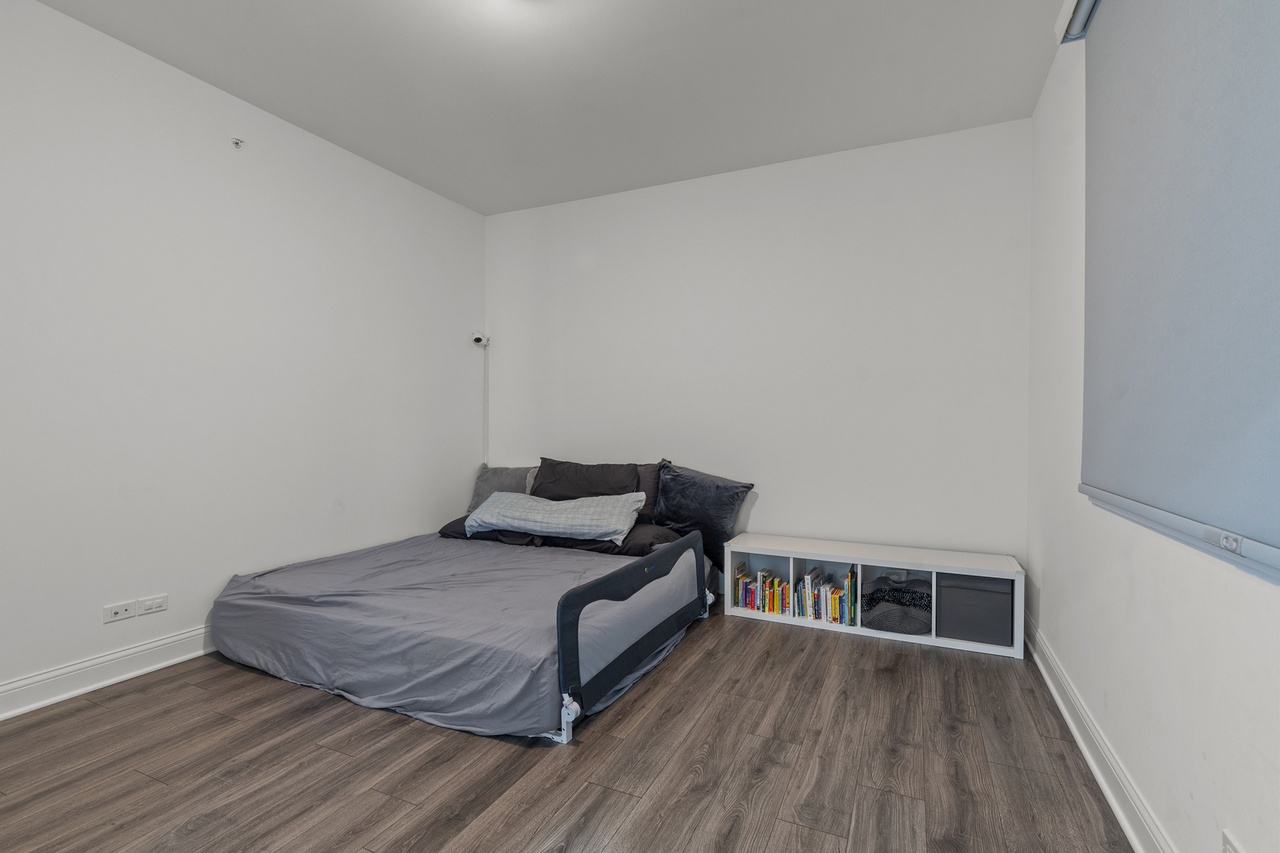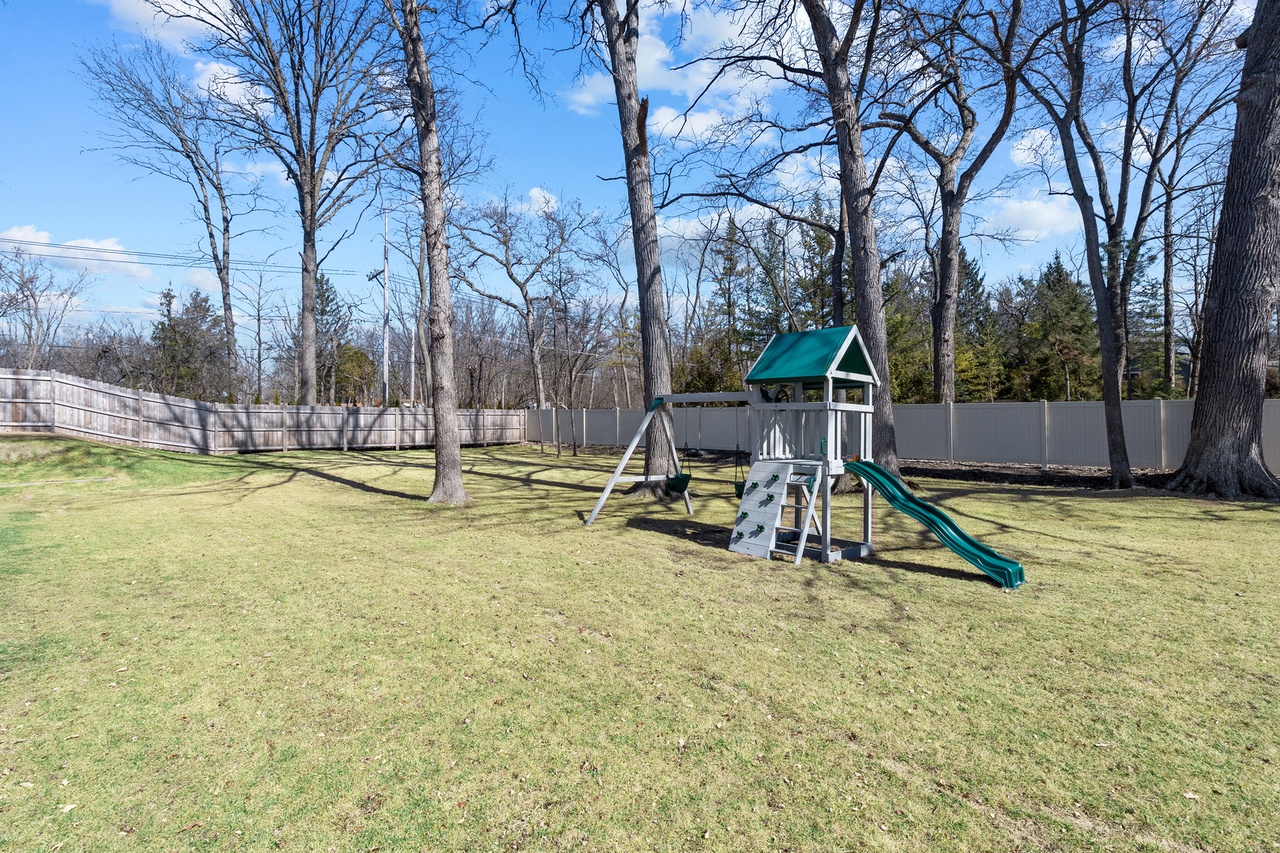30481 North Woodridge, Libertyville IL 60048
- Beds 5
- Baths 3.1
- Taxes $19,506
- Payment Estimate View Mortgage Calculator
Request Private Showing
Property Description
STUNNING newly constructed home ('22) in the highly desired Oak Grove school district! This exquisite 3,500 sq.ft. home features 5 bedrooms and 3.1 bathrooms, plus a finished basement! Meticulously designed and appointed, the main level welcomes you with high ceilings, beautiful LV hardwood floors and an abundance of natural light streaming through large windows. The open floor plan provides spacious, versatile living spaces. Relax in the large family room while enjoying serene views and a cozy fireplace. The dining area is ideal for family meals or hosting gatherings. The gourmet eat-in kitchen is a chef's dream, with quartz countertops, designer tile backsplash, ample cabinetry, top-of-the-line stainless steel appliances, and a large center island with seating. A spacious walk-in pantry adds to the convenience. An office/den on the main level makes working from home easy! A large mud room offers a half bath, a walk-in closet and an easy access to a 3-car garage with tall ceilings and epoxied floors. Upstairs, the private primary suite offers a generous bedroom and a luxurious en-suite bathroom with a double vanity, a soaking tub and a beautifully tiled walk-in shower, and two large walk-in closets. You'll also find a three additional bedrooms with large closets and two full bath. A spacious laundry room and two linen closets complete the upper level. The finished basement features a service bar with two refrigerator drawers, a large recreation room, additional bedroom, and is plumbed for a bathroom. Conveniently located close to shops, restaurants, and beautiful parks, walking and biking trails this home offers everything you've been waiting for! Don't miss out on this incredible opportunity!
Features & Information
Key Details
- List Price $1,089,000
- Property Taxes $19,506
- Square Feet 3500
- Price/ Sq. Ft. $311.14
- Year Built 2022
- Parking Type Garage
- Status Contingent
Rooms
- Total Rooms 10
- Basement F
-
Master Bedroom
- Master Bath F
- Room Size 17X15
-
Bedroom 2
- Room Size 18X13
- Floor Level 2nd Level
- Flooring Hardwood
-
Bedroom 3
- Room Size 14X16
- Floor Level 2nd Level
- Flooring Hardwood
-
Bedroom 4
- Room Size 13X13
- Floor Level 2nd Level
- Flooring Hardwood
-
Living Room
- Room Size 22X14
- Floor Level Main Level
- Flooring Hardwood
-
Dining Room
- Room Size 14X20
- Floor Level Main Level
- Flooring Hardwood
-
Kitchen
- Room Size 15X20
- Kitchen Type Eating Area-Table Space,Island,Pantry-Walk-in
- Floor Level Main Level
- Flooring Hardwood
-
Basement
- Basement Description Finished
- Bathroom(s) in Basement N
Additional Rooms
-
Additional Room 1
- Additional Room 1 Name Office
- Additional Room Size 10X13
- Additional Room Level Basement
- Additional Room Flooring Hardwood
-
Additional Room 2
- Additional Room 2 Name 5th Bdrm
- Additional Room Size 9X12
- Additional Room Level Basement
Interior Features
-
Appliances
- Appliances Included Oven/Range, Microwave, Dishwasher, High End Refrigerator
-
Heating & Cooling
- Heating Type Gas, Forced Air
- Air Conditioning Central Air
-
Fireplace
- # of Fireplaces 1
Exterior Features
-
Building Information
- Age of Building 1-5 Years
- Exterior Construction Other
- Foundation Concrete
-
Parking
- Parking Garage
- # of Cars 3
- Garage Features Garage Door Opener(s),Transmitter(s)
Location
- County Lake
- Township Libertyville
- Corporate Limits Unincorporated
- Directions to Property Buckley Rd Right Onto S/buckley Rd Left Onto N Woodridge Ct
-
Schools
- Elementary School District 68
- School Name Oak Grove Elementary Scho
- Junior High District 68
- School Name Oak Grove Elementary Scho
- High School District: 128
- School Name Libertyville High School
-
Property Taxes
- Tax 19506
- Tax Year 2023
- Parcel Identification Number 11103110010000
-
Lot Information
- Dimensions 65X55X115X100X151
- Acreage 0.3403
Utilities
- Sewer Sewer-Publ
Listed by Elizabeth Wieneke for Compass | Source: MRED as distributed by MLS GRID
Based on information submitted to the MLS GRID as of 4/24/2025 12:32 AM. All data is obtained from various sources and may not have been verified by broker or MLS GRID. Supplied Open House Information is subject to change without notice. All information should be independently reviewed and verified for accuracy. Properties may or may not be listed by the office/agent presenting the information.

Mortgage Calculator
- List Price${ formatCurrency(listPrice) }
- Taxes${ formatCurrency(propertyTaxes) }
- Assessments${ formatCurrency(assessments) }
- List Price
- Taxes
- Assessments
Estimated Monthly Payment
${ formatCurrency(monthlyTotal) } / month
- Principal & Interest${ formatCurrency(monthlyPrincipal) }
- Taxes${ formatCurrency(monthlyTaxes) }
- Assessments${ formatCurrency(monthlyAssessments) }
All calculations are estimates for informational purposes only. Actual amounts may vary. Current rates provided by Rate.com
































