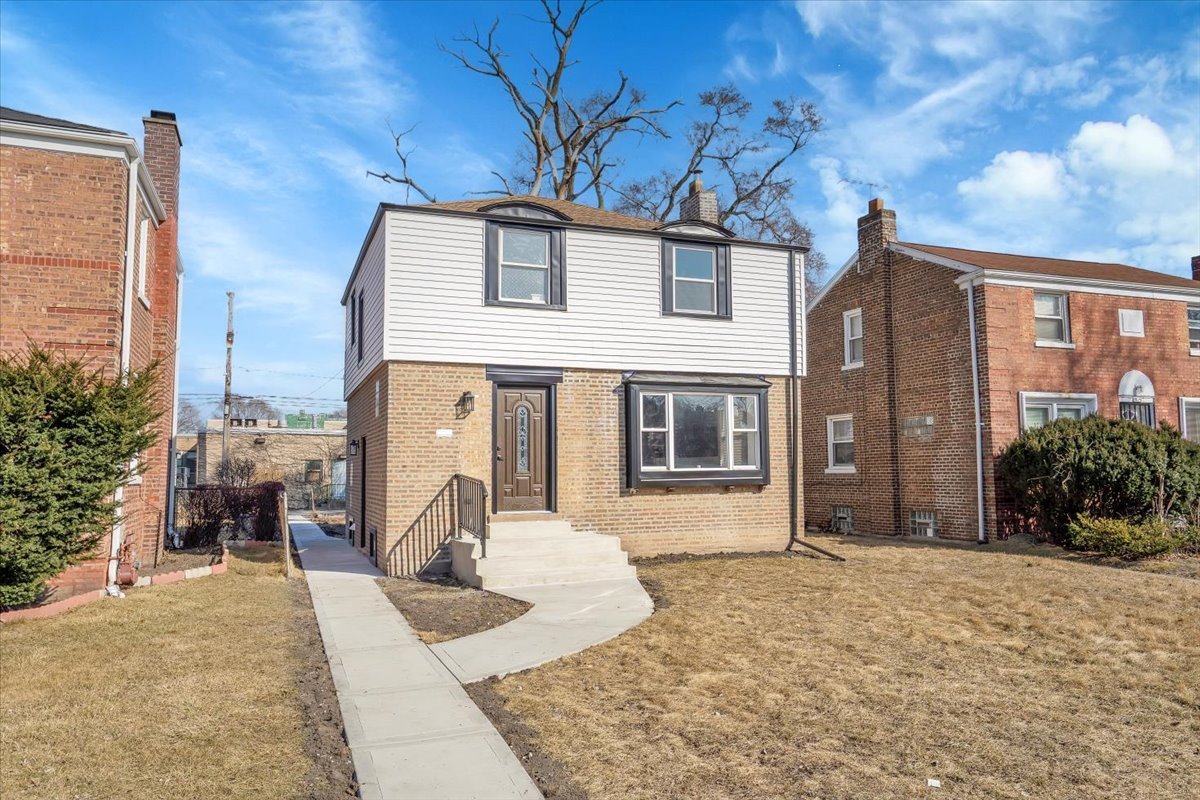9821 South Hoxie, Chicago IL 60617
Property Description
The Jeffrey Manor community presents this meticulously renovated Georgian home on an oversized lot and a beautifully treelined street. 7 rooms 3 bedrooms with 2 full bathrooms. The open floor plan showcases beautifully stained grey hardwood floors, LED recessed lighting, wainscoting, and crown molding throughout. The dining room showcases a stunning decorative feature wall that adds elegance and sophistication to the entire home. The kitchen has white and grey shaker cabinets, stainless steel appliances, quartz countertops, and custom tile backsplash. 2 bedrooms upstairs with a full bathroom. The modern bathrooms include custom ceramic tile with black fixtures. The finished lower level features a spacious family room with LED recessed lighting, engineered vinyl flooring, and a custom accent wall and fireplace. A 2nd bathroom with a custom ceramic standup shower. A large mechanical and laundry room. The home also includes new plumbing, electrical and black capped windows, facia, soffits and gutters. The large private yard offers wonderful outdoor space with parking in the back and a new concrete walkway. Great attention to detail has been poured into this home. Come look and fall in love with your new home!
Features & Information
Key Details
- List Price $229,900
- Property Taxes $1,400
- Square Feet 1532
- Price/ Sq. Ft. $150.07
- Year Built 1949
- Parking Type Space/s
- Status Contingent
Rooms
- Total Rooms 7
- Basement F
-
Master Bedroom
- Master Bath N
- Room Size 14X12
-
Bedroom 2
- Room Size 10X12
- Floor Level 2nd Level
- Flooring Hardwood
-
Bedroom 3
- Room Size 10X9
- Floor Level 2nd Level
- Flooring Hardwood
-
Living Room
- Room Size 20X12
- Floor Level Main Level
- Flooring Hardwood
-
Family Room
- Room Size 23X17
- Floor Level Basement
-
Dining Room
- Room Size 13X11
- Floor Level Main Level
- Flooring Hardwood
-
Kitchen
- Room Size 11X10
- Floor Level Main Level
- Flooring Hardwood
-
Basement
- Basement Description Finished,Rec/Family Area,Storage Space
- Bathroom(s) in Basement Y
Interior Features
-
Appliances
- Appliances Included Oven/Range, Microwave, Dishwasher, Refrigerator
-
Heating & Cooling
- Heating Type Gas, Forced Air
- Air Conditioning Central Air
-
Fireplace
- # of Fireplaces 1
- Type of Fireplace Electric
Exterior Features
-
Building Information
- Age of Building 71-80 Years
- Exterior Construction Vinyl Siding,Brick
- Foundation Concrete
-
Parking
- Parking Space/s
- # of Cars 2
Location
- County Cook
- Township Lake
- Corporate Limits Chicago
- Directions to Property 99th St. To Hoxie. North On Hoxie To Home.
-
Schools
- Elementary School District 299
- Junior High District 299
- High School District: 299
-
Property Taxes
- Tax 1400
- Tax Year 2023
- Tax Exemptions None
- Parcel Identification Number 26071360500000
-
Lot Information
- Dimensions 39 X 128
Utilities
- Sewer Sewer-Publ
Listed by Geraldo Roman for Roman Properties, LLC. | Source: MRED as distributed by MLS GRID
Based on information submitted to the MLS GRID as of 4/24/2025 11:32 AM. All data is obtained from various sources and may not have been verified by broker or MLS GRID. Supplied Open House Information is subject to change without notice. All information should be independently reviewed and verified for accuracy. Properties may or may not be listed by the office/agent presenting the information.

Mortgage Calculator
- List Price${ formatCurrency(listPrice) }
- Taxes${ formatCurrency(propertyTaxes) }
- Assessments${ formatCurrency(assessments) }
- List Price
- Taxes
- Assessments
Estimated Monthly Payment
${ formatCurrency(monthlyTotal) } / month
- Principal & Interest${ formatCurrency(monthlyPrincipal) }
- Taxes${ formatCurrency(monthlyTaxes) }
- Assessments${ formatCurrency(monthlyAssessments) }
All calculations are estimates for informational purposes only. Actual amounts may vary. Current rates provided by Rate.com








































