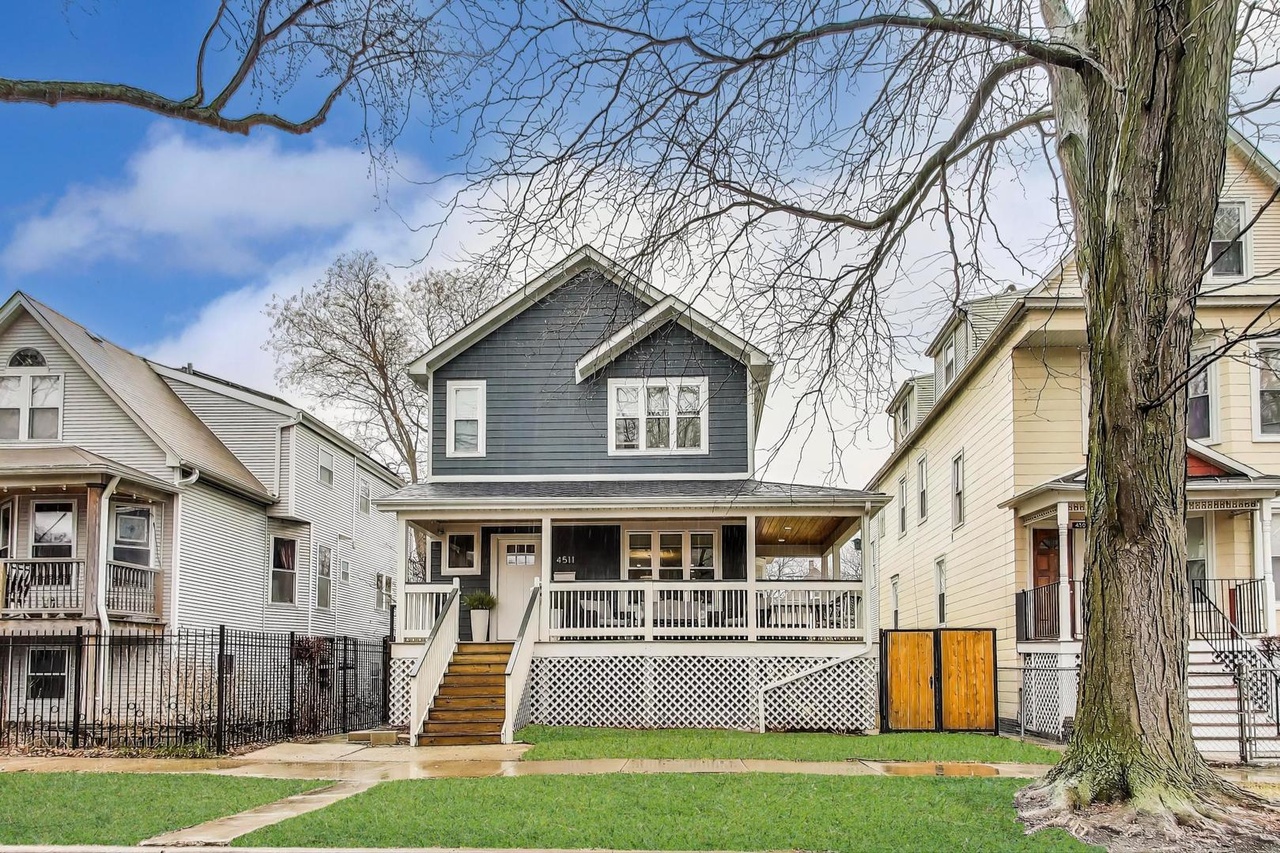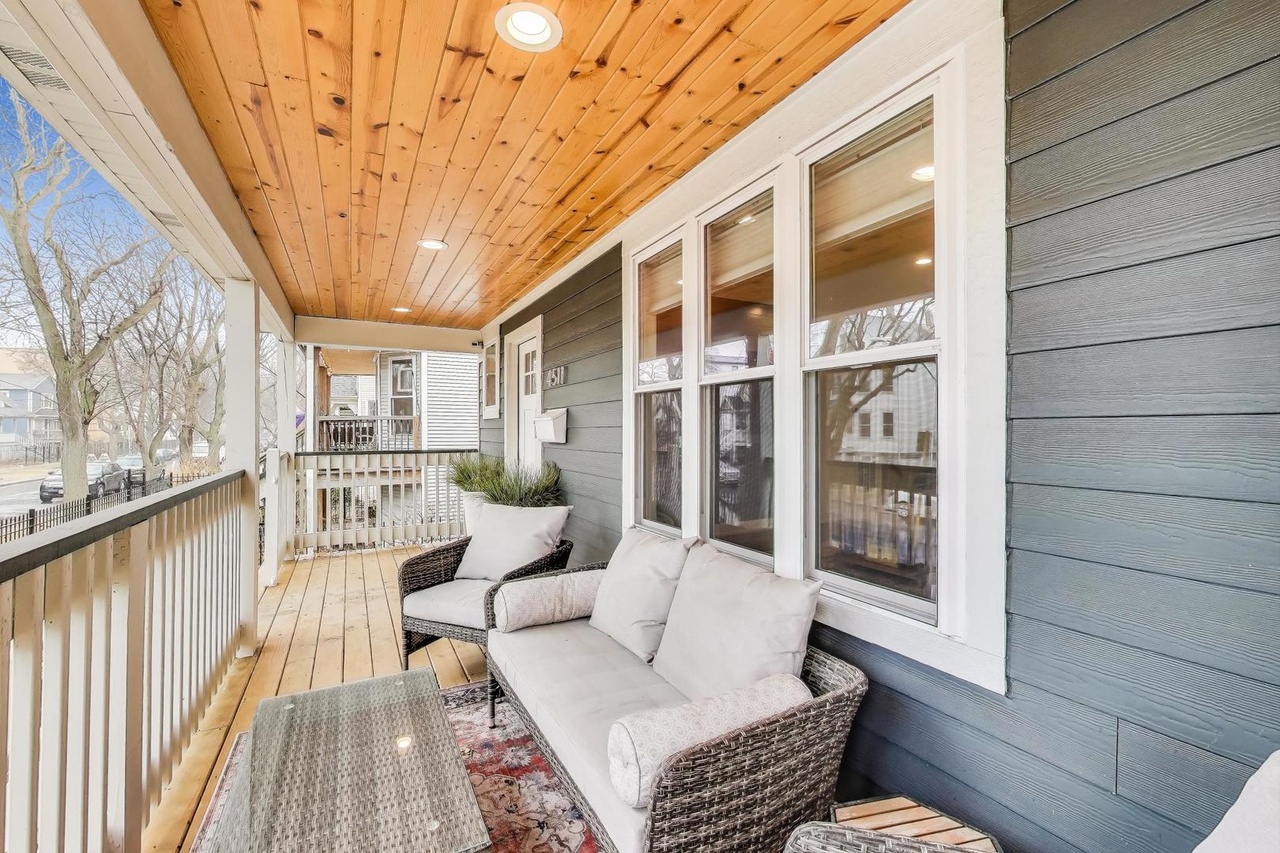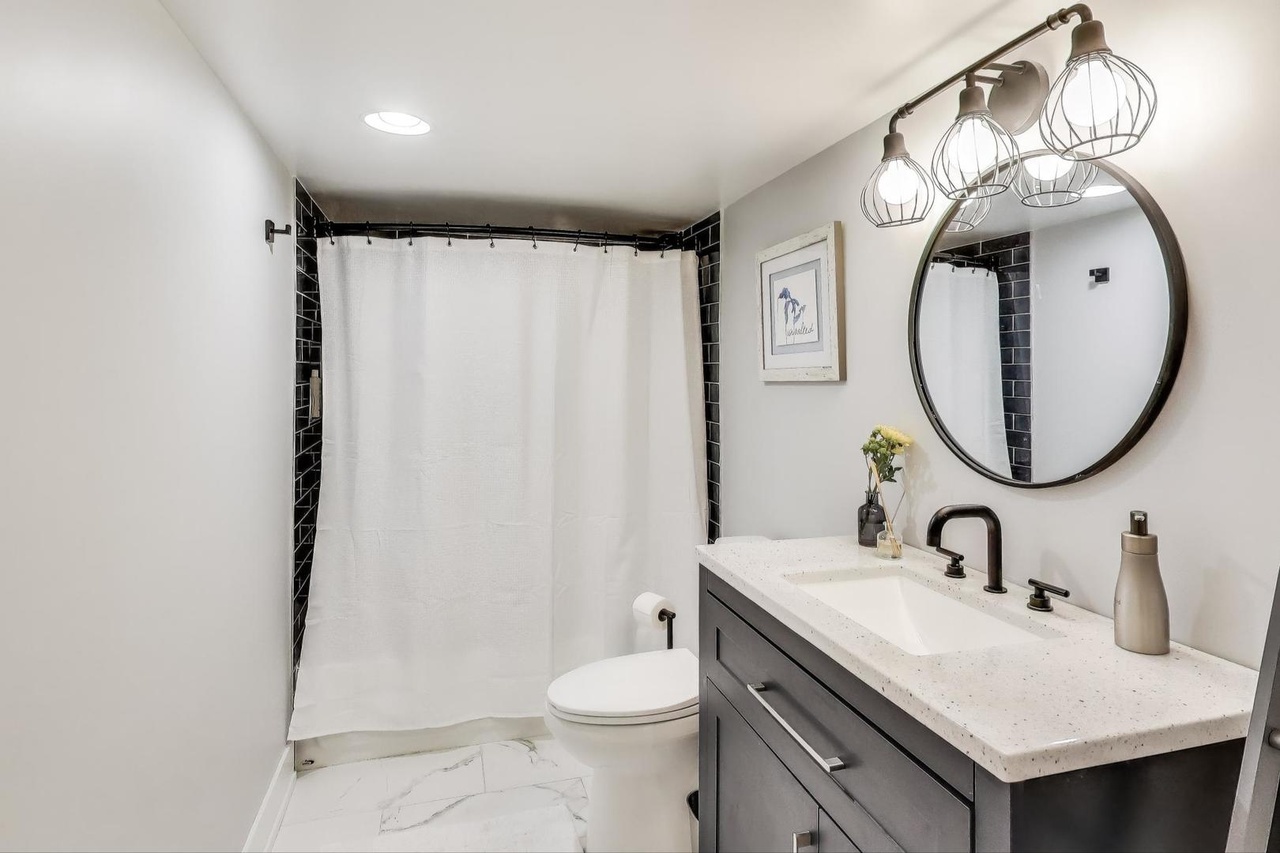4511 North Saint Louis, Chicago IL 60625
Property Description
A perfect blend of traditional charm and modern elegance, this fully rebuilt contemporary home sits on a generous 38' wide lot, featuring a wrap-around porch and rear deck. The original structure was completely transformed with a brand-new second story and a 13' rear addition, creating a total of 3,213 sq. ft. of finished living space. The open-concept first floor is designed for entertaining, boasting a half bath, a striking fireplace feature wall, and seamless flow between indoor and outdoor spaces. The spacious kitchen centers around a large island with clear sightlines to both the front and back patio doors, leading to a covered porch with tongue-and-groove ceilings and recessed lighting. Upstairs, you'll find three bedrooms, including a luxurious primary suite with a soaking tub, separate shower, and walk-in closet. Two additional bedrooms share a beautifully designed second full bath. A convenient second-floor laundry room is also included. The fully finished basement offers additional living space with a bonus room, a fourth bedroom or playroom, and a theater room/den with soaring 9' ceilings in the rear addition (with lower ceilings in the remaining basement area). The property also includes a detached two-car garage and an extra parking space beside it. Wrapped in Hardie Board siding, this home is sits in a vibrant neighborhood surrounded by new construction.
Features & Information
Key Details
- List Price $889,000
- Property Taxes $8,893.29
- Square Feet 3213
- Price/ Sq. Ft. $276.69
- Year Built 1910
- Parking Type Garage
- Status New
Rooms
- Total Rooms 9
- Basement F
-
Master Bedroom
- Master Bath F
- Room Size 14X12
-
Bedroom 2
- Room Size 10X10
- Floor Level 2nd Level
- Flooring Carpet
-
Bedroom 3
- Room Size 9X1
- Floor Level 2nd Level
- Flooring Carpet
-
Bedroom 4
- Room Size 14X12
- Floor Level Basement
- Flooring Carpet
-
Living Room
- Room Size 16X13
- Floor Level Main Level
- Flooring Hardwood
-
Dining Room
- Room Size 19X17
- Floor Level Main Level
- Flooring Hardwood
-
Kitchen
- Room Size 20X16
- Kitchen Type Eating Area-Table Space,Island,SolidSurfaceCounter
- Floor Level Main Level
- Flooring Hardwood
-
Basement
- Basement Description Finished,Exterior Access
- Bathroom(s) in Basement Y
Additional Rooms
-
Additional Room 1
- Additional Room 1 Name Deck
- Additional Room Size 16X12
- Additional Room Level Basement
-
Additional Room 2
- Additional Room 2 Name Sitting
- Additional Room Size 15X12
- Additional Room Level Basement
- Additional Room Flooring Carpet
Interior Features
-
Appliances
- Appliances Included Oven/Range, Microwave, Dishwasher, Refrigerator, High End Refrigerator, All Stainless Steel Kitchen Appliances, Range Hood
-
Heating & Cooling
- Heating Type Gas, Forced Air
- Air Conditioning Central Air, Zoned
-
Fireplace
- # of Fireplaces 1
- Type of Fireplace Gas Starter
Exterior Features
-
Building Information
- Age of Building 100+ Years
- Exterior Construction Fiber Cement
-
Parking
- Parking Garage
- # of Cars 2
Location
- County Cook
- Township Jefferson
- Corporate Limits Chicago
- Directions to Property Wilson To Saint Louis And Go South
-
Schools
- Elementary School District 299
- School Name Haugan Elementary School
- Junior High District 299
- School Name Haugan Elementary School
- High School District: 299
- School Name Roosevelt High School
-
Property Taxes
- Tax 8893.29
- Tax Year 2023
- Tax Exemptions None
- Parcel Identification Number 13142150140000
-
Lot Information
- Dimensions 38 X 125
Utilities
- Sewer Sewer-Publ
Listed by Brian Behan for @properties Christie's International Real Estate | Source: MRED as distributed by MLS GRID
Based on information submitted to the MLS GRID as of 3/30/2025 9:02 PM. All data is obtained from various sources and may not have been verified by broker or MLS GRID. Supplied Open House Information is subject to change without notice. All information should be independently reviewed and verified for accuracy. Properties may or may not be listed by the office/agent presenting the information.

Explore Albany Park
Steeped in a rich tradition of ethnic diversity, Albany Park is a northwest side bastion of unique grocery stores, restaurants and shopping, all nestled within a multicultural community. Residents from Korean, Mexican, Middle Eastern and former Yugoslavian descent bring their influences to one of Chicago's liveliest neighborhoods. In fact, Albany Park holds one of the highest ratios of foreign-born residents in the city, which is reflected in the local fare and youth theater projects. Area teenagers and young adults band together to form a multicultural, ensemble group that embraces today's issues and shares the stories of modern-day immigrants and working-class Chicagoans. Enjoy the international tastes of this diverse neighborhood year round, but when August arrives, get ready to join the fun at the annual Albany Park Summer Fest.
Mortgage Calculator
- List Price${ formatCurrency(listPrice) }
- Taxes${ formatCurrency(propertyTaxes) }
- Assessments${ formatCurrency(assessments) }
- List Price
- Taxes
- Assessments
Estimated Monthly Payment
${ formatCurrency(monthlyTotal) } / month
- Principal & Interest${ formatCurrency(monthlyPrincipal) }
- Taxes${ formatCurrency(monthlyTaxes) }
- Assessments${ formatCurrency(monthlyAssessments) }



















































