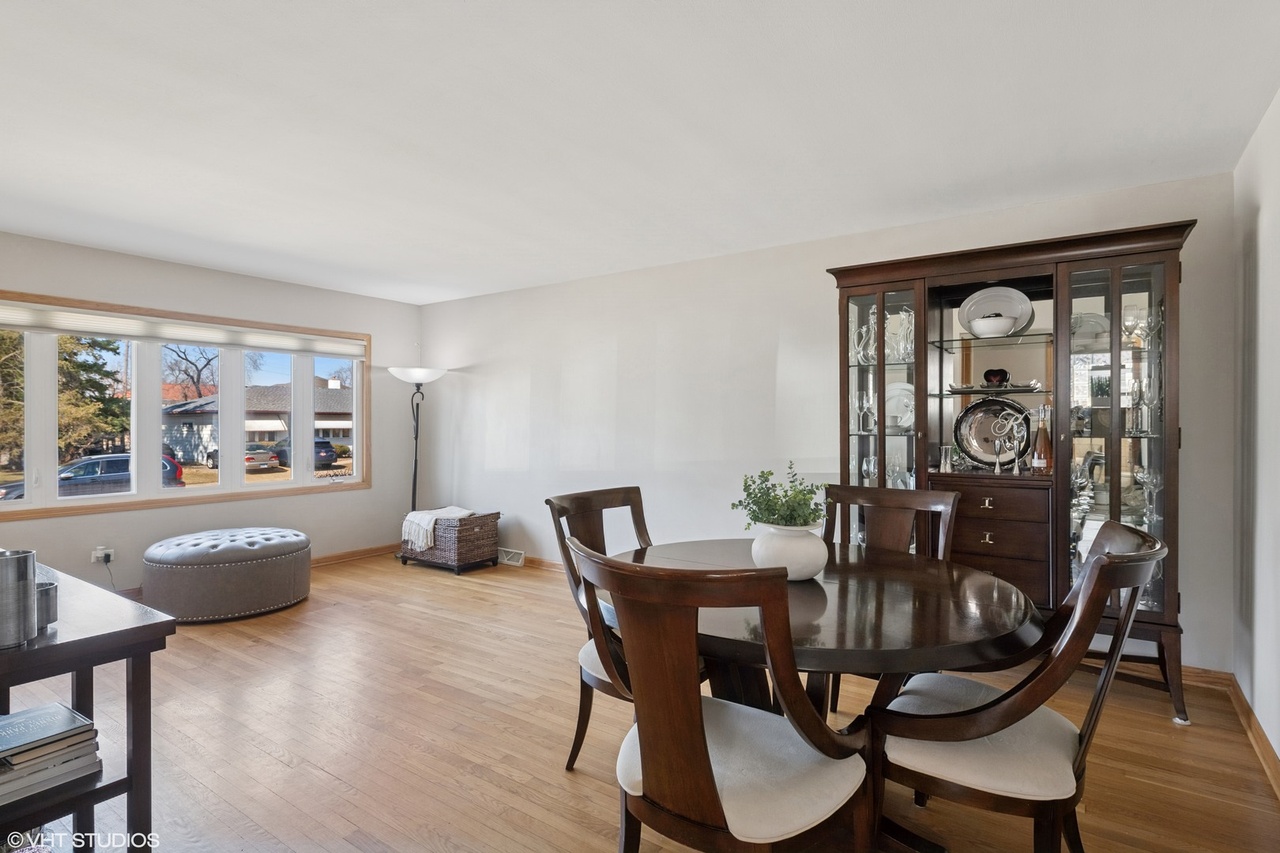4817 North Prospect, Norridge IL 60706
Property Description
Located in Norridge, this brick-raised ranch offers a perfect blend of charm and modern convenience. The main floor features a beautiful kitchen with a table area, granite countertops, porcelain floors, stainless steel appliances, a spacious living room, a family room, and three generously sized bedrooms with hardwood floors throughout. The fully finished, walk-out basement offers additional living space, including a kitchen with stainless steel appliances and granite counters, a large recreation room, and a full bath. A spacious laundry room and multiple storage areas provide exceptional functionality. Recent upgrades include cement driveway, iron gate and railings (2018), and a new AC and furnace (2023). Custom closet organizers are installed in all bedrooms, the guest closet, the pantry, and three large storage closets in the basement. The detached garage is finished with drywall and an epoxy floor, offering additional storage space cleverly separated by barn doors. Don't miss this opportunity to own a beautifully maintained home in a sought-after location! Agent is related to the seller.
Features & Information
Key Details
- List Price $499,000
- Property Taxes $7,195.81
- Square Feet 1485
- Price/ Sq. Ft. $336.03
- Year Built 1967
- Parking Type Garage
- Status Contingent
Rooms
- Total Rooms 8
- Basement F
-
Master Bedroom
- Master Bath N
- Room Size 13X11
-
Bedroom 2
- Room Size 10X11
- Floor Level Main Level
- Flooring Hardwood
-
Bedroom 3
- Room Size 10X11
- Floor Level Main Level
- Flooring Hardwood
-
Living Room
- Room Size 19X12
- Floor Level Main Level
- Flooring Hardwood
-
Family Room
- Room Size 14X14
- Floor Level Main Level
-
Kitchen
- Room Size 21X10
- Kitchen Type Eating Area-Table Space,Granite Counters
- Floor Level Main Level
- Flooring Porcelain Tile
-
Basement
- Basement Description Finished
- Bathroom(s) in Basement Y
Additional Rooms
-
Additional Room 1
- Additional Room 1 Name Recreation Rm
- Additional Room Size 24X19
- Additional Room Level Walkout Basement
- Additional Room Flooring Porcelain Tile
-
Additional Room 2
- Additional Room 2 Name 2nd Kitchen
- Additional Room Size 10X20
- Additional Room Level Walkout Basement
- Additional Room Flooring Porcelain Tile
-
Additional Room 10
- Additional Room Flooring 708-612-5560
Interior Features
-
Appliances
- Appliances Included Oven/Range, Microwave, Dishwasher, Refrigerator, Washer, Dryer, Wine Cooler/Refrigerator
-
Heating & Cooling
- Heating Type Gas, Forced Air
- Air Conditioning Central Air
Exterior Features
-
Building Information
- Age of Building 51-60 Years
- Exterior Construction Brick
- Foundation Concrete
-
Parking
- Parking Garage
- # of Cars 2
Location
- County Cook
- Township Norwood Park
- Corporate Limits Norridge
- Directions to Property Cumberland East To Lawrence, North To N. Prospect
-
Schools
- Elementary School District 80
- School Name James Giles Elementary Sc
- Junior High District 80
- High School District: 234
- School Name Ridgewood Comm High Schoo
-
Property Taxes
- Tax 7195.81
- Tax Year 2023
- Parcel Identification Number 12114220060000
-
Lot Information
- Dimensions 40X139
Utilities
- Sewer Public
Listed by Irena Mancini for arhome realty | Source: MRED as distributed by MLS GRID
Based on information submitted to the MLS GRID as of 4/1/2025 8:02 PM. All data is obtained from various sources and may not have been verified by broker or MLS GRID. Supplied Open House Information is subject to change without notice. All information should be independently reviewed and verified for accuracy. Properties may or may not be listed by the office/agent presenting the information.

Mortgage Calculator
- List Price${ formatCurrency(listPrice) }
- Taxes${ formatCurrency(propertyTaxes) }
- Assessments${ formatCurrency(assessments) }
- List Price
- Taxes
- Assessments
Estimated Monthly Payment
${ formatCurrency(monthlyTotal) } / month
- Principal & Interest${ formatCurrency(monthlyPrincipal) }
- Taxes${ formatCurrency(monthlyTaxes) }
- Assessments${ formatCurrency(monthlyAssessments) }


























