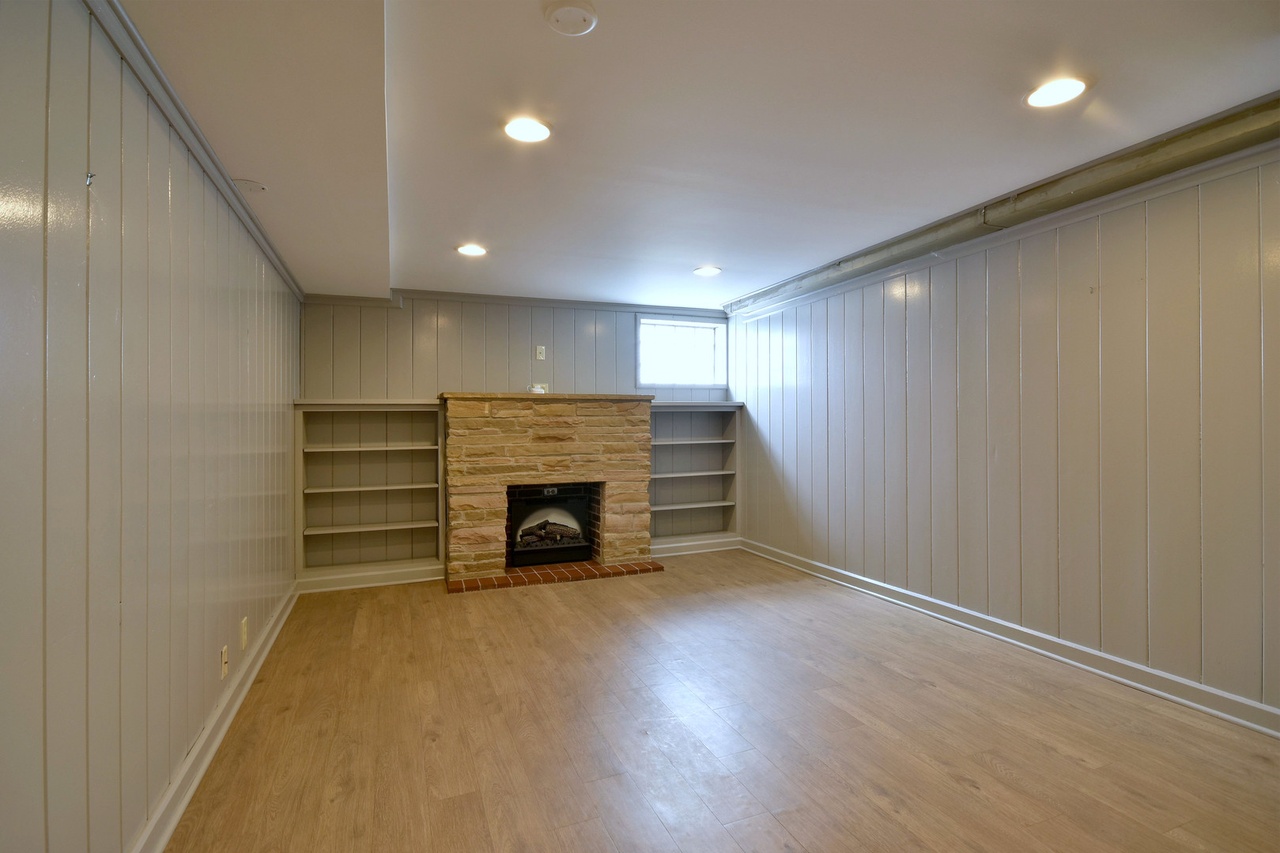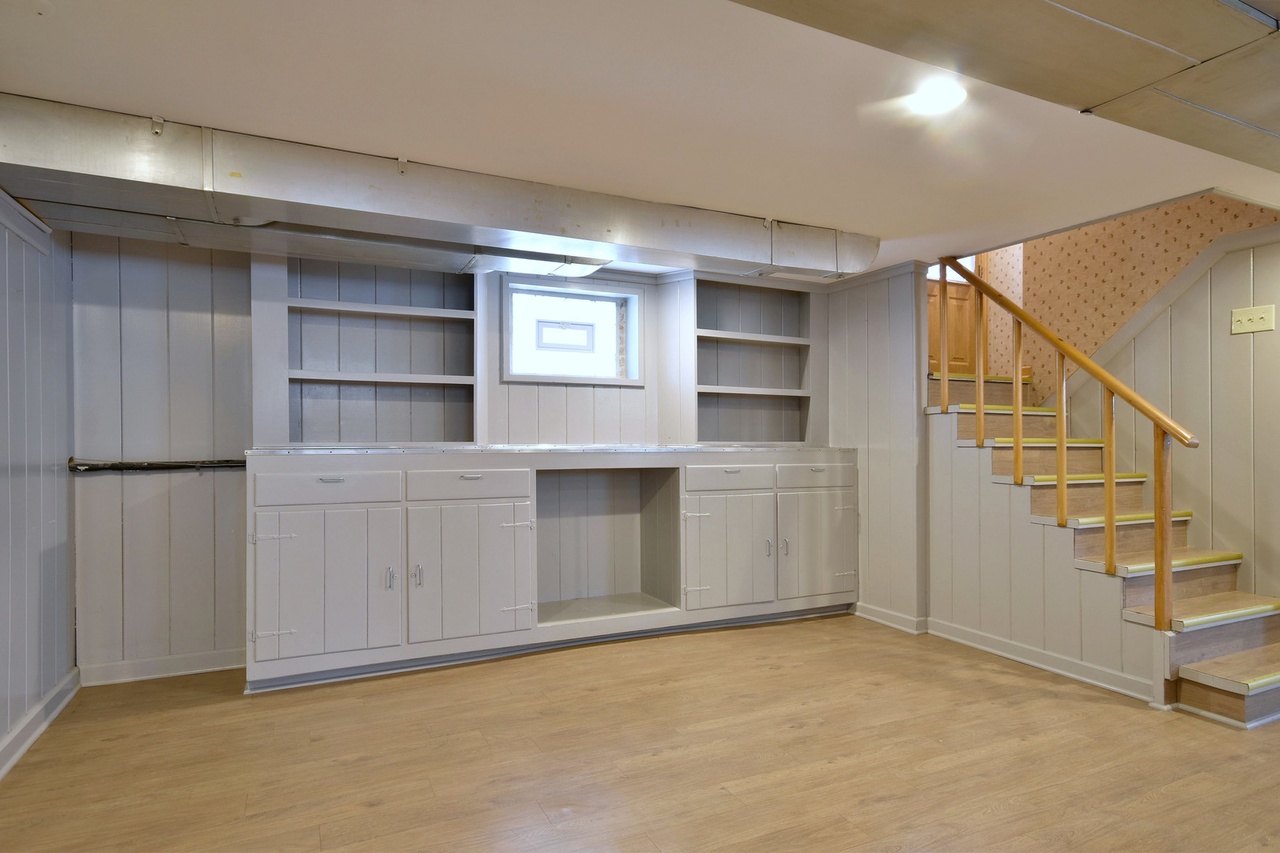7023 West School, Chicago IL 60634
Property Description
Well maintained brick English Tudor nestled in the heart of Schorsch Village! Close to Shabbona Park this charming and spacious 4 bedroom/ 2 bath home has been freshly painted throughout with many great updates making this home truly move-in ready. The main level features a nice entryway with a big coat closet and upgraded lighting. The large living room with formal dining room combo features crown moldings, new baseboards and refinished hardwood floor. There are cordless blinds throughout. Kitchen has breakfast seating area overlooking backyard and new stainless dual oven stove and side by side refrigerator. Two bedrooms on main level, along with remodeled full bathroom. Two more ample size bedrooms upstairs along with second full upgraded bath and more amazing closet space. Finished full basement with high ceilings offers plenty of space - great for entertaining or just lounging around. Laundry area has new washing machine and even more storage. The lovely backyard has cement patio, a gas hookup for grill, lawn has built-in sprinkler system and two car brick garage with newer roof. Other improvements include new glass block windows and updated plumbing in laundry areas. The home operates with dual HVAC systems and ceiling fans throughout. Two Nest thermostats, a Ring doorbell, a mesh WI-FI system. and two mounted tvs convey with home. Fabulous location only 1 block to Shabbona Park-this newly upgraded 18 acre park has indoor swimming pool, tennis and pickleball courts, ball fields, playground, summer camps and field house with gym & running path! Its conveniently located near O'Hare, shopping, restaurants, and more! A great home in a quiet neighborhood. Must See!! HIGHEST AND BEST OFFER DUE BY 6 PM ON SUNDAY, MARCH 23rd.
Features & Information
Key Details
- List Price $425,000
- Property Taxes $5,495.75
- Square Feet 2804
- Price/ Sq. Ft. $151.57
- Year Built 1951
- Parking Type Garage
- Status Contingent
Rooms
- Total Rooms 9
- Basement F
-
Master Bedroom
- Room Size 23X14
-
Bedroom 2
- Room Size 18X14
- Floor Level 2nd Level
- Flooring Carpet
-
Bedroom 3
- Room Size 11X14
- Floor Level Main Level
- Flooring Carpet
-
Bedroom 4
- Room Size 11X11
- Floor Level Main Level
- Flooring Carpet
-
Living Room
- Room Size 18X16
- Floor Level Main Level
- Flooring Hardwood
-
Dining Room
- Room Size 12X11
- Floor Level Main Level
- Flooring Hardwood
-
Kitchen
- Room Size 11X9
- Kitchen Type Eating Area-Table Space
- Floor Level Main Level
- Flooring Vinyl
-
Basement
- Basement Description Finished
- Bathroom(s) in Basement N
Additional Rooms
-
Additional Room 1
- Additional Room 1 Name Breakfast Rm
- Additional Room Size 8X6
- Additional Room Level Basement
- Additional Room Flooring Vinyl
-
Additional Room 2
- Additional Room 2 Name Recreation Rm
- Additional Room Size 23X44
- Additional Room Level Basement
- Additional Room Flooring Vinyl
Interior Features
-
Appliances
- Appliances Included Oven/Range, Dishwasher, Refrigerator, Washer, Dryer
-
Heating & Cooling
- Heating Type Gas, 2+ Sep Heating Systems
- Air Conditioning Central Air
-
Fireplace
- # of Fireplaces 1
- Type of Fireplace Decorative Only
Exterior Features
-
Building Information
- Age of Building 71-80 Years
- Exterior Construction Brick
- Foundation Concrete
-
Parking
- Parking Garage
- # of Cars 2
- Garage Features Garage Door Opener(s)
Location
- County Cook
- Township Jefferson
- Corporate Limits Chicago
- Directions to Property Harlem Ave To School St, East To Home
-
Schools
- Elementary School District 299
- Junior High District 299
- High School District: 299
-
Property Taxes
- Tax 5495.75
- Tax Year 2023
- Tax Exemptions Homeowner,Senior
- Parcel Identification Number 13193290310000
-
Lot Information
- Dimensions 35X125
- Acreage 0.1033
Utilities
- Sewer Sewer-Publ
Listed by Lynn DeStefano for Caporale Realty Group | Source: MRED as distributed by MLS GRID
Based on information submitted to the MLS GRID as of 4/2/2025 1:32 AM. All data is obtained from various sources and may not have been verified by broker or MLS GRID. Supplied Open House Information is subject to change without notice. All information should be independently reviewed and verified for accuracy. Properties may or may not be listed by the office/agent presenting the information.

Explore Schorsch Village
This charming neighborhood tucked away in the northwest side of Chicago is brimming with a vibrant and diverse population of residents and restaurants. The shady streets of Schorsch Village are often active with folks walking their dogs, parents pushing strollers and children playing in their front yards. Real estate in the area ranges from affordable, one-bedroom condominiums to million-dollar houses with five or six bedrooms. An eclectic, yet quaint wining and dining scene is all Schorsch Villagers need to enjoy an evening out with friends and family. Schorsch Village is an ideal place to settle for people in any stage of life, whether you are buying your first home or making plans for retirement.
Mortgage Calculator
- List Price${ formatCurrency(listPrice) }
- Taxes${ formatCurrency(propertyTaxes) }
- Assessments${ formatCurrency(assessments) }
- List Price
- Taxes
- Assessments
Estimated Monthly Payment
${ formatCurrency(monthlyTotal) } / month
- Principal & Interest${ formatCurrency(monthlyPrincipal) }
- Taxes${ formatCurrency(monthlyTaxes) }
- Assessments${ formatCurrency(monthlyAssessments) }




































