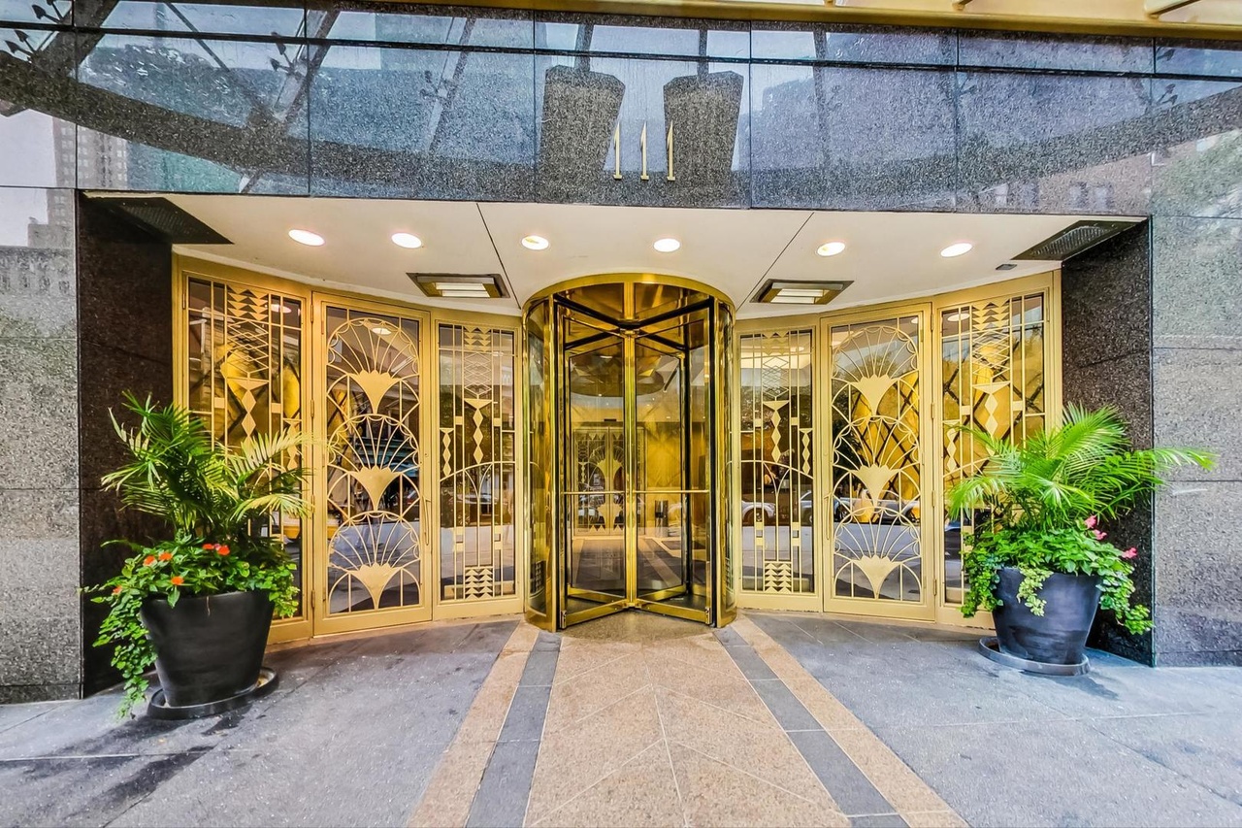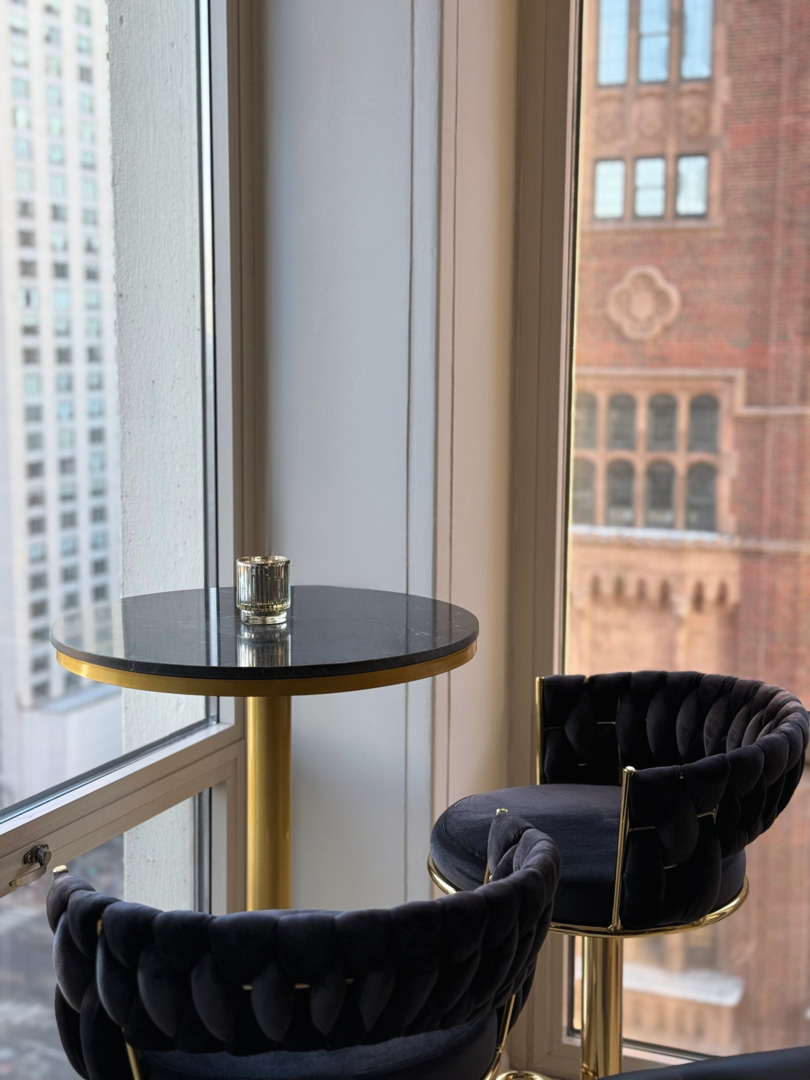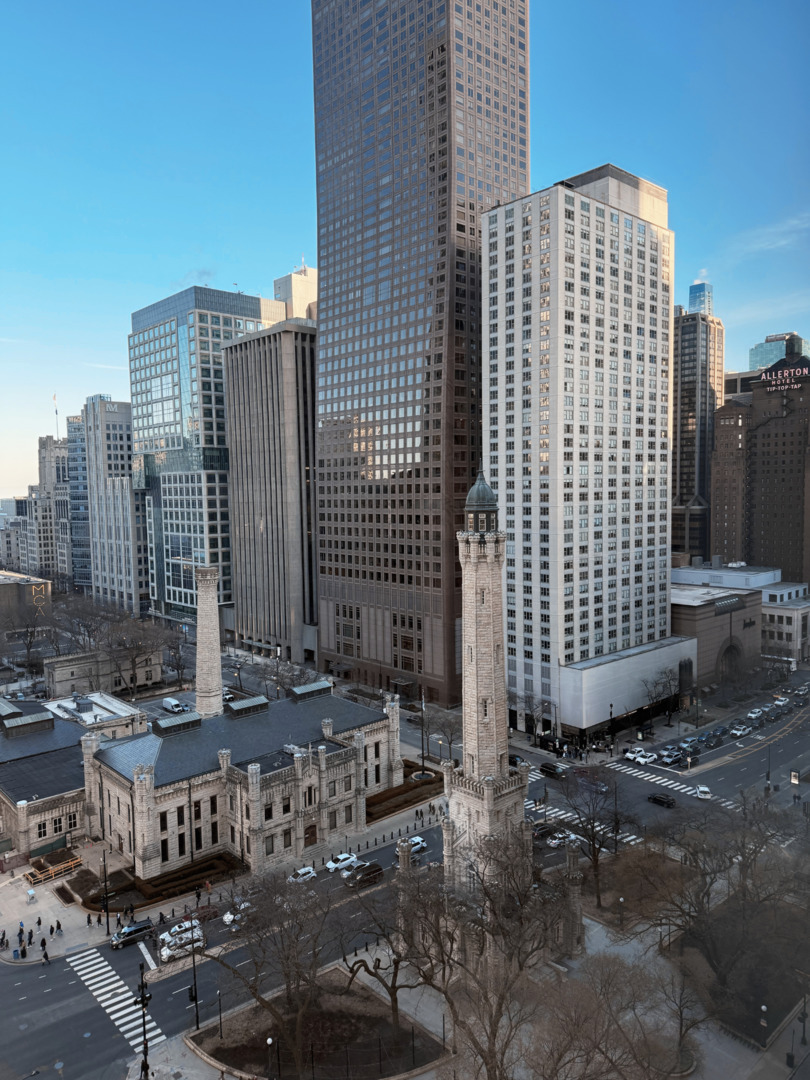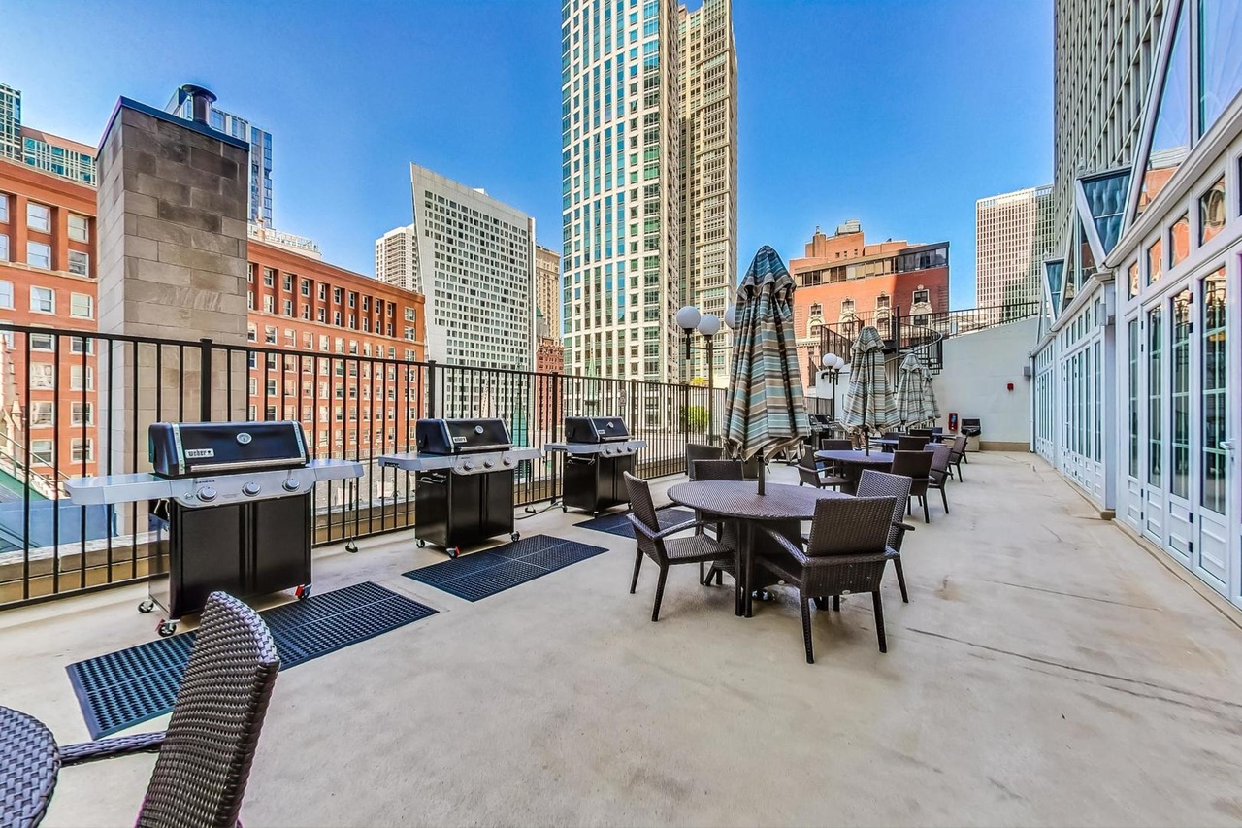111 East Chestnut #19K, Chicago IL 60611
- Bedrooms 2
- Bathrooms 2
- Taxes $10,308.67
- HOA $1,170
- Payment Estimate View Mortgage Calculator
Request Private Showing
Property Description
This spacious 1,600 sqft residence offers a perfect blend of elegance and comfort, featuring 2 bedrooms and 2 full bathrooms. A Large storage closet in the entryway, which can be converted easily to a den. With breathtaking panoramic views of Lake Michigan, the historic Chicago Water Tower, and the city skyline through 23 expansive floor-to-ceiling windows, this home provides a front-row seat to picturesque sunrises, golden sunsets and fireworks from the iconic Navy Pier. The elegant living and dining areas feature marble flooring with inlaid granite accents, adding sophistication to every corner. The open-concept kitchen is designed for both beauty and function, featuring granite countertops and a seamless layout perfect for entertaining. Both bedrooms are spacious enough to accommodate king-size beds with nightstands, while the den offers versatility as an office, reading room, or additional living space. The primary suite is a private retreat, complete with a walk-in closet, laundry closet, and linen closet for optimal storage. The fully renovated ensuite bathroom boasts a dual vanity, a glass-enclosed shower, luxurious marble tiles, and a new LED mirror. A frosted window allows natural light to enhance the tranquil ambiance. The building offers an array of luxury amenities, including a grilling deck, outdoor pool, sun deck, state-of-the-art fitness center, bike room, and a stylish party room-providing everything you need for relaxation, wellness, and social gatherings. Additional conveniences include 24-hour door staff, an on-site management office, dry cleaning services, and more. Pets are welcome. Ideally located just steps from the vibrant Gold Coast neighborhood, this home is within walking distance of public transit, grocery stores, luxury shopping, Oak Street Beach, Lurie Children's Hospital, and Northwestern Hospital. Recently updated for a move-in-ready experience, this home features a new washer/dryer combo (2024), fresh paint throughout, new bedroom carpeting (April 2023 & January 2025), a fully remodeled primary bathroom (October 2024), and two upgraded HVAC units with Bluetooth thermostat control (December 2024). The second bathroom toilet was also replaced in March 2025. Available now, vacant, and easy to show, this stunning condo is an excellent opportunity for first-time homebuyers, investors seeking a second home, or anyone looking for more space in the heart of the city. Tandem parking space also available for sale for additional amount. Don't miss your chance to own this extraordinary 1,600 sqft residence-schedule your private showing today!
Features & Information
Key Details
- List Price $629,000
- Property Taxes 10308.67
- Unit Floor Level 19
- Square Feet 1600
- Price/ Sq. Ft. $393.12
- Year Built 1972
- Parking Type Garage
- Status Contingent
Rooms
- Total Rooms 5
-
Master Bedroom
- Master Bath F
- Room Size 14X16
-
Bedroom 2
- Room Size 14X14
- Floor Level Main Level
- Flooring Carpet
-
Living Room
- Room Size 17X16
- Floor Level Main Level
- Flooring Marble
-
Dining Room
- Room Size 15X14
- Floor Level Main Level
- Flooring Marble
-
Kitchen
- Room Size 19X13
- Kitchen Type Eating Area-Breakfast Bar
- Floor Level Main Level
- Flooring Marble
Additional Rooms
Interior Features
-
Appliances
- Appliances Included Oven/Range, Microwave, Dishwasher, Refrigerator, Washer, Dryer, Disposal
-
Heating & Cooling
- Heating Type Electric, Indv Controls
Exterior Features
-
Parking
- Parking Garage
- # of Cars 2
- Garage Features Transmitter(s),Tandem
Building Information
- Number of Units 444
- Age of Building 51-60 Years
- Exterior Construction Glass,Concrete
- Common Area Amenities Bike Room/Bike Trails, Door Person, Coin Laundry, Elevator, Exercise Room, Storage, Health Club, On Site Manager/Engineer, Party Room, Sundeck, Pool-Outdoors, Receiving Room, Restaurant, Service Elevator, Valet/Cleaner, Business Center
- Exposure S (South),E (East),W (West),City,Lake/Water
-
Pets
- Pets Allowed? Y
- Pet Types Cats OK,Dogs OK,Pet Count Limitation,Pet Weight Limitation
Location
- County Cook
- Township North Chicago
- Corporate Limits Chicago
- Directions to Property North On Michigan Ave To Chestnut - One Way West To 111 E Chestnut Across From Ditka's
-
Schools
- Elementary School District 299
- Junior High District 299
- High School District 299
-
Property Taxes
- Tax 10308.67
- Tax Year 2023
- Parcel Identification Number 17032250781080
Utilities
- Sewer Sewer-Publ
Listed by Vilgert Vincenzo Kostaqi for Coldwell Banker Realty | Source: MRED as distributed by MLS GRID
Based on information submitted to the MLS GRID as of 4/2/2025 1:02 AM. All data is obtained from various sources and may not have been verified by broker or MLS GRID. Supplied Open House Information is subject to change without notice. All information should be independently reviewed and verified for accuracy. Properties may or may not be listed by the office/agent presenting the information.

Mortgage Calculator
- List Price${ formatCurrency(listPrice) }
- Taxes${ formatCurrency(propertyTaxes) }
- Assessments${ formatCurrency(assessments) }
- List Price
- Taxes
- Assessments
Estimated Monthly Payment
${ formatCurrency(monthlyTotal) } / month
- Principal & Interest${ formatCurrency(monthlyPrincipal) }
- Taxes${ formatCurrency(monthlyTaxes) }
- Assessments${ formatCurrency(monthlyAssessments) }


















































