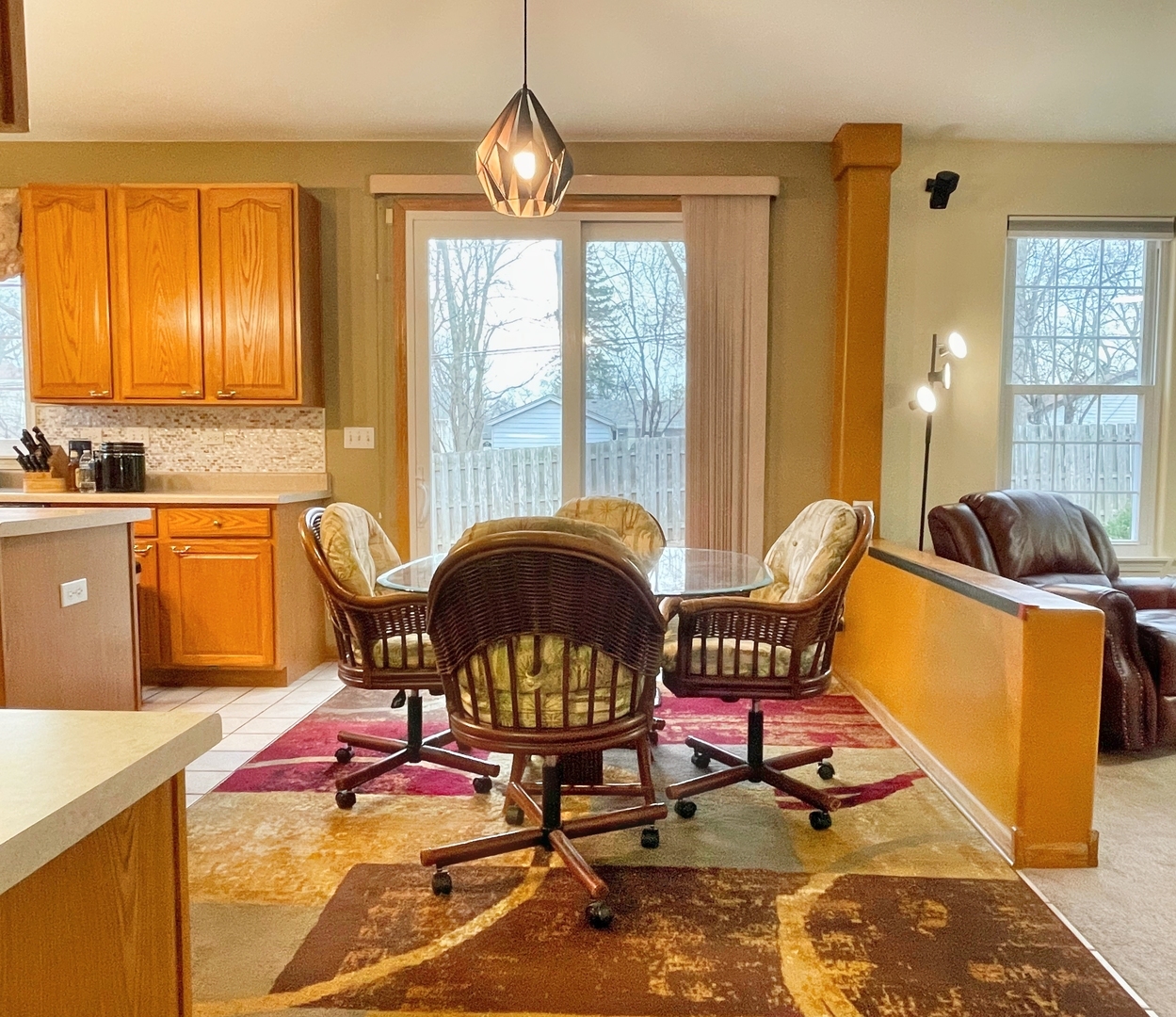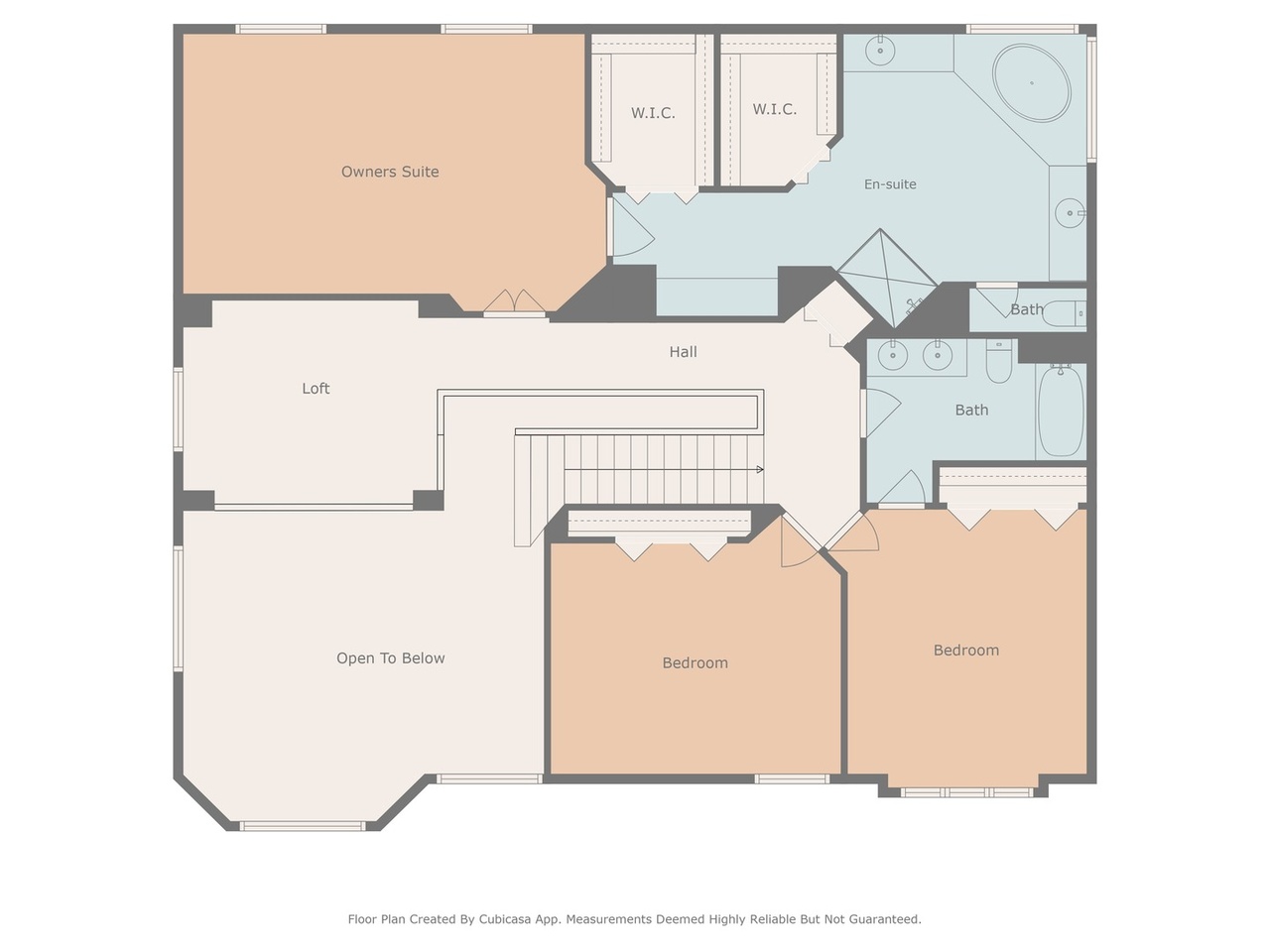649 North Charlotte, Lombard IL 60148
Property Description
Location, Location, Location! A Bright, Airy & Spacious 4-Bedroom, 3-Full Bath Home with a Loft & Basement. This Lovely 2-story Home features 9' Ceilings and Open Floor Plan Living. The Spacious Family Room offers a Cozy Fireplace directly open to the Eating Area & Kitchen, making it the perfect spot to gather and unwind. The First Floor Bedroom and Full Bath can provide the perfect setup for Multi-Generational Living or Guests. Upstairs, the Huge Owner's Suite is a true retreat, boasting Vaulted Ceilings, a Dressing Area with Vanity & 2 Walk-In Closets, and an expansive En-Suite with 2 Separate Sinks, Separate Shower, Whirlpool Tub and Private Toilet Closet. Also the Versatile Loft provides Additional Living space, ideal for a Home Office, Play Area, or Entertainment Space. Let's not forget the Huge Unfinished Basement with 9' Ceilings and Roughed-In Plumbing for an additional bathroom, that is completely ready for your design. Great Views to the Patio & Fenced Backyard offering Privacy and Space for outdoor activities. Too many Upgrades & Improvements to list. Plan Now this Amazing Home is Available! First Look, Saturday, March 29th 1-3pm.
Features & Information
Key Details
- List Price $650,000
- Property Taxes $12,993
- Square Feet 3018
- Price/ Sq. Ft. $215.37
- Year Built 2001
- Parking Type Garage
- Status New
Rooms
- Total Rooms 10
- Basement F
-
Master Bedroom
- Master Bath F
- Room Size 22X14
-
Bedroom 2
- Room Size 13X13
- Floor Level 2nd Level
- Flooring Carpet
-
Bedroom 3
- Room Size 13X11
- Floor Level 2nd Level
- Flooring Carpet
-
Bedroom 4
- Room Size 11X11
- Floor Level Main Level
- Flooring Carpet
-
Living Room
- Room Size 19X14
- Floor Level Main Level
- Flooring Carpet
-
Family Room
- Room Size 17X13
- Floor Level Main Level
-
Dining Room
- Room Size 13X11
- Floor Level Main Level
- Flooring Carpet
-
Kitchen
- Room Size 11X14
- Kitchen Type Island,Pantry-Closet,Breakfast Room
- Floor Level Main Level
- Flooring Porcelain Tile
-
Basement
- Basement Description Unfinished,Bathroom Rough-In,Egress Window,9 ft + pour,Concrete (Basement)
- Bathroom(s) in Basement N
Additional Rooms
-
Additional Room 1
- Additional Room 1 Name Eating Area
- Additional Room Size 14X9
- Additional Room Level 2nd Level
- Additional Room Flooring Porcelain Tile
-
Additional Room 2
- Additional Room 2 Name Loft
- Additional Room Size 14X12
- Additional Room Level 2nd Level
- Additional Room Flooring Carpet
Interior Features
-
Appliances
- Appliances Included Oven/Range, Microwave, Dishwasher, Refrigerator, Washer, Dryer, Disposal, Water Purifier Owned, Range Hood
-
Heating & Cooling
- Heating Type Gas
- Air Conditioning Central Air
-
Fireplace
- # of Fireplaces 1
- Type of Fireplace Wood Burning
Exterior Features
-
Building Information
- Age of Building 21-25 Years
- Exterior Construction Vinyl Siding,Brick
- Foundation Concrete
-
Parking
- Parking Garage
- # of Cars 3
- Garage Features Garage Door Opener(s)
Location
- County DuPage
- Township York
- Corporate Limits Lombard
- Directions to Property North Ave, South Onto Main Street, East Onto Lemoyne Ave, South Onto Charlotte Welcome Home!
-
Schools
- Elementary School District 44
- School Name Pleasant Lane Elementary
- Junior High District 44
- School Name Glenn Westlake Middle Sch
- High School District: 87
- School Name Glenbard East High School
-
Property Taxes
- Tax 12993
- Tax Year 2023
- Tax Exemptions Homeowner
- Parcel Identification Number 0605100029
-
Lot Information
- Dimensions 7840
Utilities
- Sewer Sewer-Publ
Listed by Conzetta Mitchell for Parzel Real Estate | Source: MRED as distributed by MLS GRID
Based on information submitted to the MLS GRID as of 4/2/2025 12:32 PM. All data is obtained from various sources and may not have been verified by broker or MLS GRID. Supplied Open House Information is subject to change without notice. All information should be independently reviewed and verified for accuracy. Properties may or may not be listed by the office/agent presenting the information.

Mortgage Calculator
- List Price${ formatCurrency(listPrice) }
- Taxes${ formatCurrency(propertyTaxes) }
- Assessments${ formatCurrency(assessments) }
- List Price
- Taxes
- Assessments
Estimated Monthly Payment
${ formatCurrency(monthlyTotal) } / month
- Principal & Interest${ formatCurrency(monthlyPrincipal) }
- Taxes${ formatCurrency(monthlyTaxes) }
- Assessments${ formatCurrency(monthlyAssessments) }


























