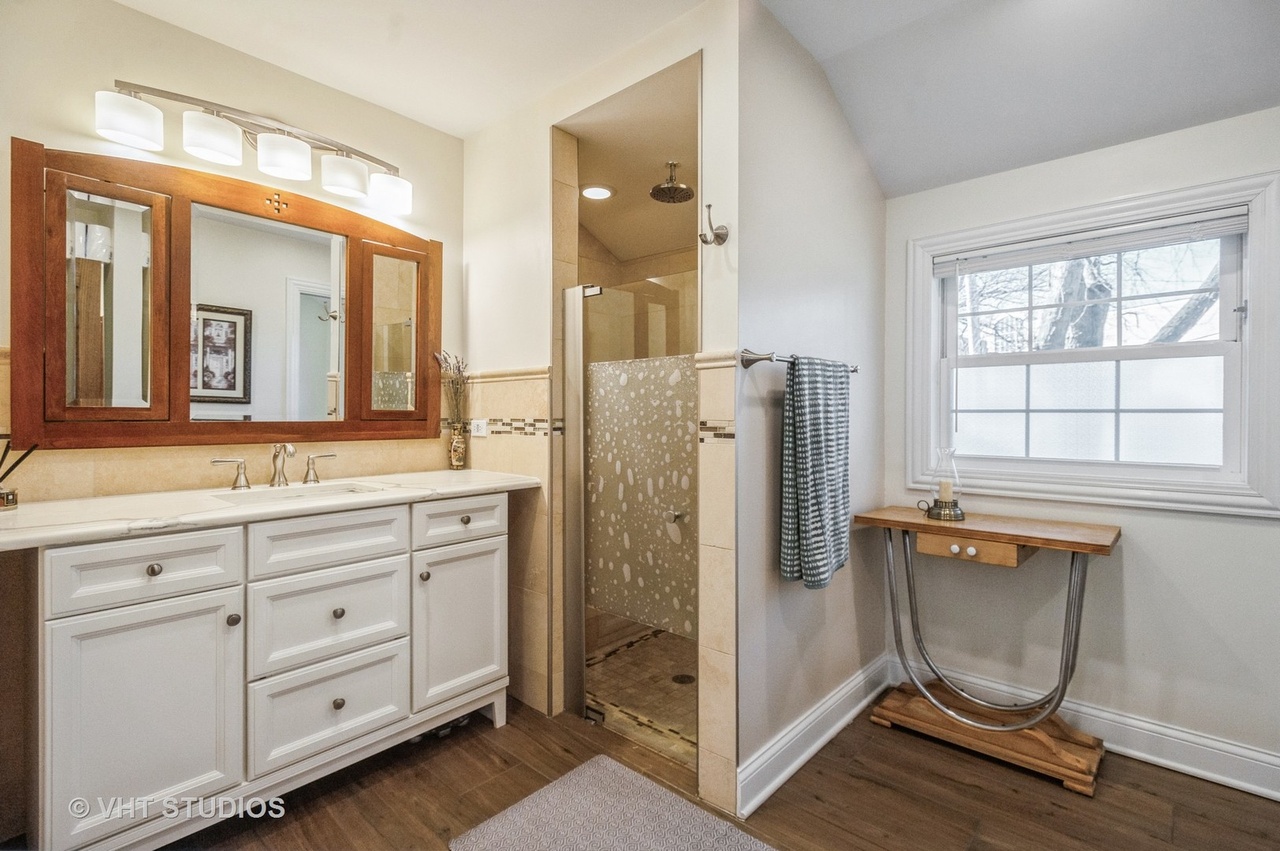7196 North Mankato, Chicago IL 60646
- Beds 3
- Baths 3.1
- Taxes $8,794.81
- Payment Estimate View Mortgage Calculator
Request Private Showing
Property Description
This beautifully remodeled and expanded Brick Ranch home perfectly combines modern luxury with classic comfort. A newly added primary bedroom suite with soaring cathedral ceilings and ensuite bath creates a serene and spacious retreat. A new attached, heated 2-car garage, complete with an electric car charger (NEMA 14-50) for added convenience. The home has been thoughtfully updated with premium finishes, including all new electric, plumbing and new Wood Pella windows throughout, which bathe the interior in natural light. The chef-inspired kitchen is a true gem, featuring custom maple cabinetry, stunning granite countertops, and a 36" professional range, perfect for any culinary enthusiast. The dining room's sliding door is a triple-pane Pella wood door with built-in bottom-up shades for added comfort and style. This leads to the large completely fenced backyard. Modern amenities include in-floor radiant heating in the laundry room, primary bedroom and primary bath, ensuring warmth and comfort year-round. The home also offers a 4-zone heating system and a single zone cooling system, allowing for tailored climate control to suit your preferences. Ethernet is pre-wired throughout, ensuring seamless connectivity for both work and play. The living room is highlighted by a cozy wood-burning fireplace. The home conveniently offers laundry hookups on both the first floor and in the basement. This home seamlessly blends modern features with timeless design, creating an ideal space for comfortable living and entertaining. Located just a few blocks to Wildwood IB, Costco, Metra and the Forest Preserve.
Features & Information
Key Details
- List Price $599,000
- Property Taxes $8,794.81
- Square Feet 2867
- Price/ Sq. Ft. $208.93
- Year Built 1951
- Parking Type Garage
- Status Pending
Rooms
- Total Rooms 8
- Basement F
-
Master Bedroom
- Master Bath F
- Room Size 15X22
-
Bedroom 2
- Room Size 12X14
- Floor Level Main Level
- Flooring Hardwood
-
Bedroom 3
- Room Size 10X11
- Floor Level Main Level
- Flooring Hardwood
-
Living Room
- Room Size 12X23
- Floor Level Main Level
- Flooring Hardwood
-
Family Room
- Room Size 14X22
- Floor Level Basement
-
Dining Room
- Room Size 10X10
- Floor Level Main Level
- Flooring Hardwood
-
Kitchen
- Room Size 9X13
- Floor Level Main Level
- Flooring Hardwood
-
Basement
- Basement Description Finished
- Bathroom(s) in Basement Y
Additional Rooms
-
Additional Room 1
- Additional Room 1 Name Other
- Additional Room Size 12X14
- Additional Room Level Basement
- Additional Room Flooring Porcelain Tile
-
Additional Room 2
- Additional Room 2 Name Office
- Additional Room Size 12X10
- Additional Room Level Basement
- Additional Room Flooring Porcelain Tile
Interior Features
-
Heating & Cooling
- Heating Type Gas, Forced Air, Zoned
- Air Conditioning Central Air
-
Fireplace
- # of Fireplaces 1
- Type of Fireplace Wood Burning
Exterior Features
-
Building Information
- Age of Building 71-80 Years
- Exterior Construction Brick
- Foundation Concrete
-
Parking
- Parking Garage
- # of Cars 2
- Garage Features Garage Door Opener(s),Heated
Location
- County Cook
- Township Jefferson
- Corporate Limits Chicago
- Directions to Property 94 To Touhy West To Mankato, Turn Left.
-
Schools
- Elementary School District 299
- School Name Wildwood Elementary Schoo
- Junior High District 299
- School Name Wildwood Elementary Schoo
- High School District: 299
- School Name Taft High School
-
Property Taxes
- Tax 8794.81
- Tax Year 2023
- Tax Exemptions Homeowner
- Parcel Identification Number 10321050520000
-
Lot Information
- Dimensions 183X149X105X12
Utilities
- Sewer Sewer-Publ
Listed by Connie Aparcedo for Coldwell Banker Realty | Source: MRED as distributed by MLS GRID
Based on information submitted to the MLS GRID as of 4/22/2025 7:02 PM. All data is obtained from various sources and may not have been verified by broker or MLS GRID. Supplied Open House Information is subject to change without notice. All information should be independently reviewed and verified for accuracy. Properties may or may not be listed by the office/agent presenting the information.

Explore Wildwood
Wildwood is an attractive neighborhood of meticulously maintained single-family residences bordered by sprawling forest preserves on the northwest edge of Chicago. For wilderness excursions, Wildwood residents can explore the thicket of trees right beyond their backyard, but when the locals want to play ball, take classes, get in a game of tennis, talk a brisk walk, or socialize with their neighbors, they visit the neighborhood's beloved namesake public park. Back on the home front, Wildwood inhabitants live in some of the most desirable real estate in Chicago. The large residential blocks boast an assortment of well-kept Georgians, Colonials, English Tudors and brick ranches on oversized, perfectly landscaped lots shaded by massive oaks and maples. Because of its incredible natural beauty and minor presence of commerce, Wildwood is more reminiscent of open countryside than cosmopolitan city.
Mortgage Calculator
- List Price${ formatCurrency(listPrice) }
- Taxes${ formatCurrency(propertyTaxes) }
- Assessments${ formatCurrency(assessments) }
- List Price
- Taxes
- Assessments
Estimated Monthly Payment
${ formatCurrency(monthlyTotal) } / month
- Principal & Interest${ formatCurrency(monthlyPrincipal) }
- Taxes${ formatCurrency(monthlyTaxes) }
- Assessments${ formatCurrency(monthlyAssessments) }
All calculations are estimates for informational purposes only. Actual amounts may vary. Current rates provided by Rate.com
























