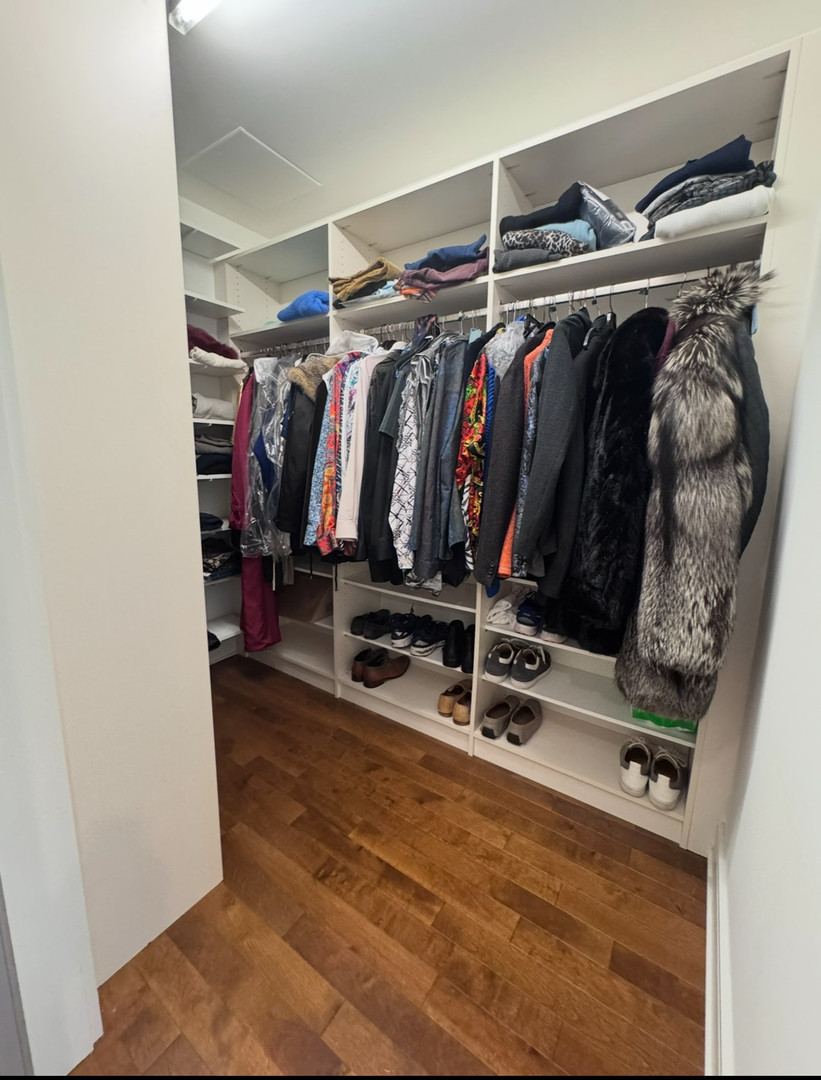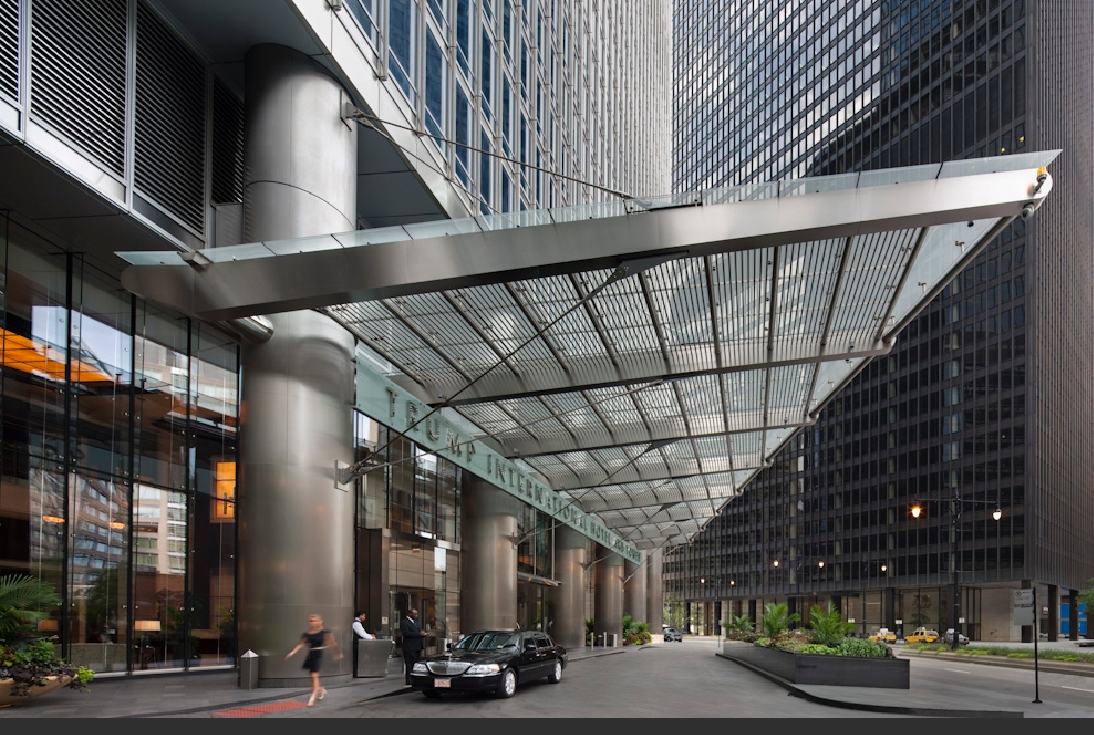401 North Wabash #39H, Chicago IL 60611
- Bedrooms 2
- Bathrooms 3
- Taxes $93,257
- HOA $2,585
- Payment Estimate $18,984.73/month View Mortgage Calculator
Request Private Showing
Property Description
Elevated lifestyle at its finest! This breathtaking 2,742-square-foot residence, where sophistication meets unrivaled panoramic views of Lake Michigan, the Chicago River, and Navy Pier. This impeccably designed two-bedroom, two-and-a-half-bathroom home offers an extraordinary living experience in one of Chicago's most prestigious addresses. Included are 2 deeded parking spots. You will find a beautifully remodeled gourmet kitchen, complete with an inviting sitting area, sets the stage for refined entertaining, seamlessly flowing into an expansive dining and living room ensemble. The second bedroom boasts an elegant en-suite bath, while the lavish primary suite is a true sanctuary, featuring two double walk-in closets, a dedicated storage room, and a linen closet. The spa-inspired primary bath is a masterpiece, complete with a double vanity, a deep soaking tub, and a luxurious spa shower. Art connoisseurs will appreciate the sophisticated gallery-style entryway, perfect for showcasing a curated collection. A gracious family room with a stately fireplace provides a warm and inviting ambiance, while soaring 10-foot ceilings throughout enhance the home's grandeur. Residents of this exclusive residence enjoy access to world-class five-star hotel and spa amenities, including in-room dining, concierge services, and a state-of-the-art health club. Just moments from the Magnificent Mile and the scenic Riverwalk, this home presents an unparalleled opportunity to indulge in the finest of Chicago living."
Features & Information
Key Details
- List Price $1,799,000
- Property Taxes 93257.00
- Unit Floor Level 39
- Square Feet 2742
- Price/ Sq. Ft. $656.09
- Year Built 2008
- Parking Type Garage
- Status Active
Rooms
- Total Rooms 5
-
Master Bedroom
- Master Bath F
- Room Size 20X17
-
Bedroom 2
- Room Size 15X20
- Floor Level Main Level
- Flooring Hardwood
-
Living Room
- Room Size 30X25
- Floor Level Main Level
- Flooring Hardwood
-
Kitchen
- Room Size 14X15
- Floor Level Main Level
- Flooring Hardwood
Additional Rooms
Interior Features
-
Appliances
- Appliances Included Oven/Range, Microwave, Dishwasher, Refrigerator, Washer, Dryer, Disposal
-
Heating & Cooling
- Heating Type Electric, Zoned
-
Fireplace
- # of Fireplaces 2
Exterior Features
-
Parking
- Parking Garage
- # of Cars 2
Building Information
- Number of Units 758
- Age of Building 16-20 Years
- Exterior Construction Glass
- Common Area Amenities Storage, Health Club, On Site Manager/Engineer, Pool-Indoors, Receiving Room, Restaurant, Sauna, Service Elevator, Valet/Cleaner
- Exposure S (South),E (East),W (West)
-
Pets
- Pets Allowed? Y
- Pet Types Cats OK,Dogs OK
Location
- County Cook
- Township North Chicago
- Corporate Limits Chicago
- Directions to Property Ohio East To Wabash. South To 401 N. Wabash At River.
-
Schools
- Elementary School District 299
- Junior High District 299
- High School District 299
-
Property Taxes
- Tax 93257.00
- Tax Year 2023
- Parcel Identification Number 17101350351199
Utilities
- Sewer Sewer-Publ
Listed by Demeko Taylor for Jameson Sotheby's Intl Realty | Source: MRED as distributed by MLS GRID
Based on information submitted to the MLS GRID as of 4/3/2025 9:02 AM. All data is obtained from various sources and may not have been verified by broker or MLS GRID. Supplied Open House Information is subject to change without notice. All information should be independently reviewed and verified for accuracy. Properties may or may not be listed by the office/agent presenting the information.

Mortgage Calculator
- List Price$1,799,000
- Taxes$93,257
- Assessments$2,585
Estimated Monthly Payment
$18,984.73 / month
- Principal & Interest$8,628.73
- Taxes$7,771
- Assessments$2,585











































