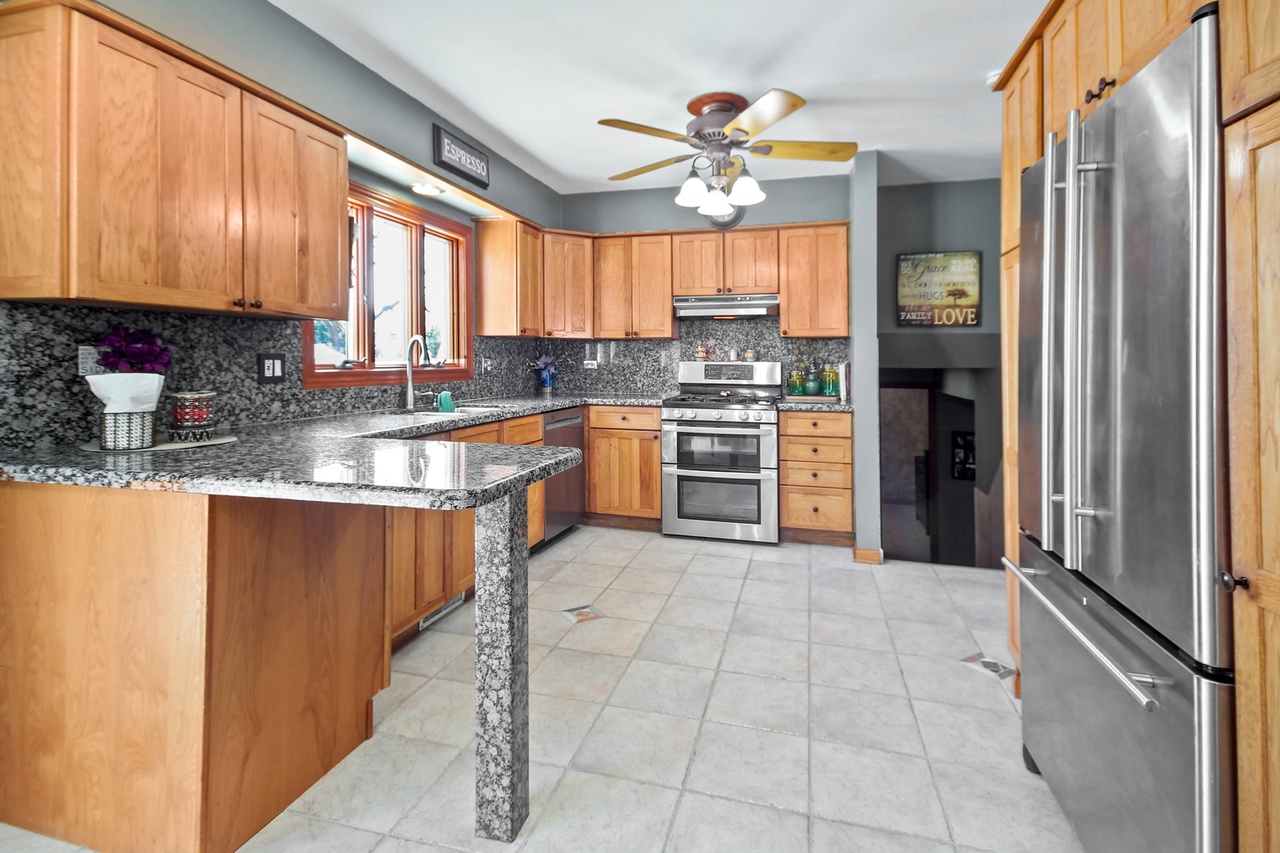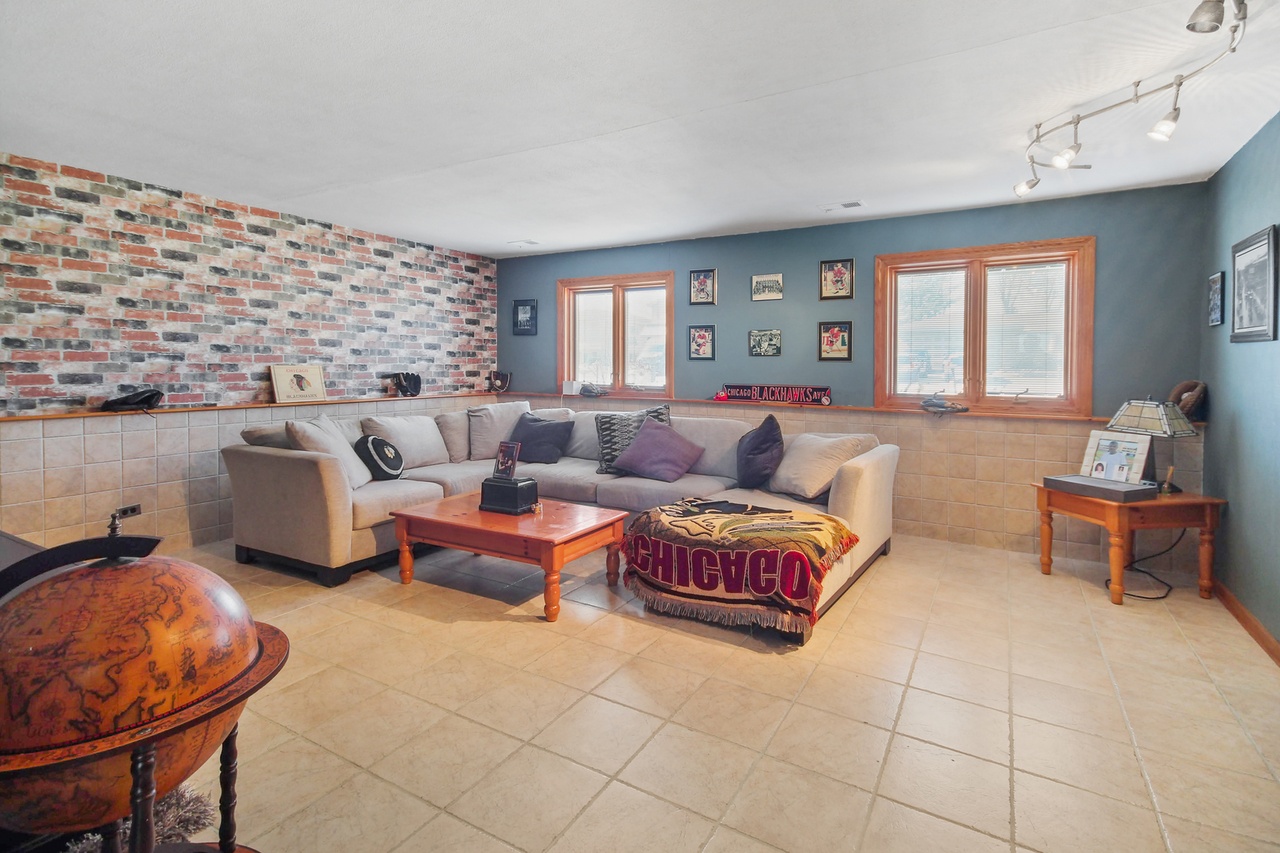829 Kings Point, Addison IL 60101
Property Description
Well kept Split level with Sub Basement. True 3 bedroom. 2 full bath. Additional room on lower level that can be 4th bedroom or Office ( with Exterior access) Porcelain & Hardwood Floors throughout. No carpet. Pine Cabs, Granite & Stainless steel appliances in Kitchen. Anderson & Pella windows. Large Yard with Concrete Patio, Shed. New Siding in 22. Roof 2015. New HVAC/HWH in 22'. Central Vac. Looking for flexible buyer. near I-355 and major roadways.
Features & Information
Key Details
- List Price $450,000
- Property Taxes $7,278
- Square Feet 2537
- Price/ Sq. Ft. $177.37
- Year Built 1970
- Parking Type Garage
- Status Contingent
Rooms
- Total Rooms 8
- Basement P
-
Master Bedroom
- Master Bath N
- Room Size 16X16
-
Bedroom 2
- Room Size 14X14
- Floor Level 2nd Level
- Flooring Hardwood
-
Bedroom 3
- Room Size 14X14
- Floor Level 2nd Level
- Flooring Hardwood
-
Living Room
- Room Size 18X18
- Floor Level Main Level
- Flooring Hardwood
-
Family Room
- Room Size 20X18
- Floor Level Lower
-
Kitchen
- Room Size 16X18
- Kitchen Type Eating Area-Table Space
- Floor Level Main Level
- Flooring Porcelain Tile
-
Basement
- Basement Description Partially Finished,Sub-Basement,Storage Space
- Bathroom(s) in Basement N
Additional Rooms
-
Additional Room 1
- Additional Room 1 Name Eating Area
- Additional Room Size 8X8
- Additional Room Level Lower
- Additional Room Flooring Porcelain Tile
-
Additional Room 2
- Additional Room 2 Name Office
- Additional Room Size 10X10
- Additional Room Level Lower
-
Additional Room 10
- Additional Room Flooring TXT 6308167600
Interior Features
-
Appliances
- Appliances Included Oven/Range, Microwave, Dishwasher, Refrigerator, Washer, Dryer, All Stainless Steel Kitchen Appliances
-
Heating & Cooling
- Heating Type Gas, Forced Air
- Air Conditioning Central Air
Exterior Features
-
Building Information
- Age of Building 51-60 Years
- Exterior Construction Vinyl Siding,Brick
- Foundation Concrete
-
Parking
- Parking Garage
- # of Cars 2
- Garage Features Garage Door Opener(s),Transmitter(s)
Location
- County DuPage
- Township Addison
- Corporate Limits Addison
- Directions to Property 53 To North On Huntington Road. Right Or Left On Kings Point To 829.
-
Schools
- Elementary School District 4
- School Name Stone Elementary School
- Junior High District 4
- School Name Indian Trail Junior High
- High School District: 88
- School Name Addison Trail High School
-
Property Taxes
- Tax 7278
- Tax Year 2023
- Tax Exemptions Homeowner
- Parcel Identification Number 0224203008
-
Lot Information
- Dimensions 70 X 119
- Acreage 0.19
Utilities
- Sewer Sewer-Publ
Listed by Giuseppe Battista for Fulton Grace Realty | Source: MRED as distributed by MLS GRID
Based on information submitted to the MLS GRID as of 4/1/2025 8:02 PM. All data is obtained from various sources and may not have been verified by broker or MLS GRID. Supplied Open House Information is subject to change without notice. All information should be independently reviewed and verified for accuracy. Properties may or may not be listed by the office/agent presenting the information.

Mortgage Calculator
- List Price${ formatCurrency(listPrice) }
- Taxes${ formatCurrency(propertyTaxes) }
- Assessments${ formatCurrency(assessments) }
- List Price
- Taxes
- Assessments
Estimated Monthly Payment
${ formatCurrency(monthlyTotal) } / month
- Principal & Interest${ formatCurrency(monthlyPrincipal) }
- Taxes${ formatCurrency(monthlyTaxes) }
- Assessments${ formatCurrency(monthlyAssessments) }




























