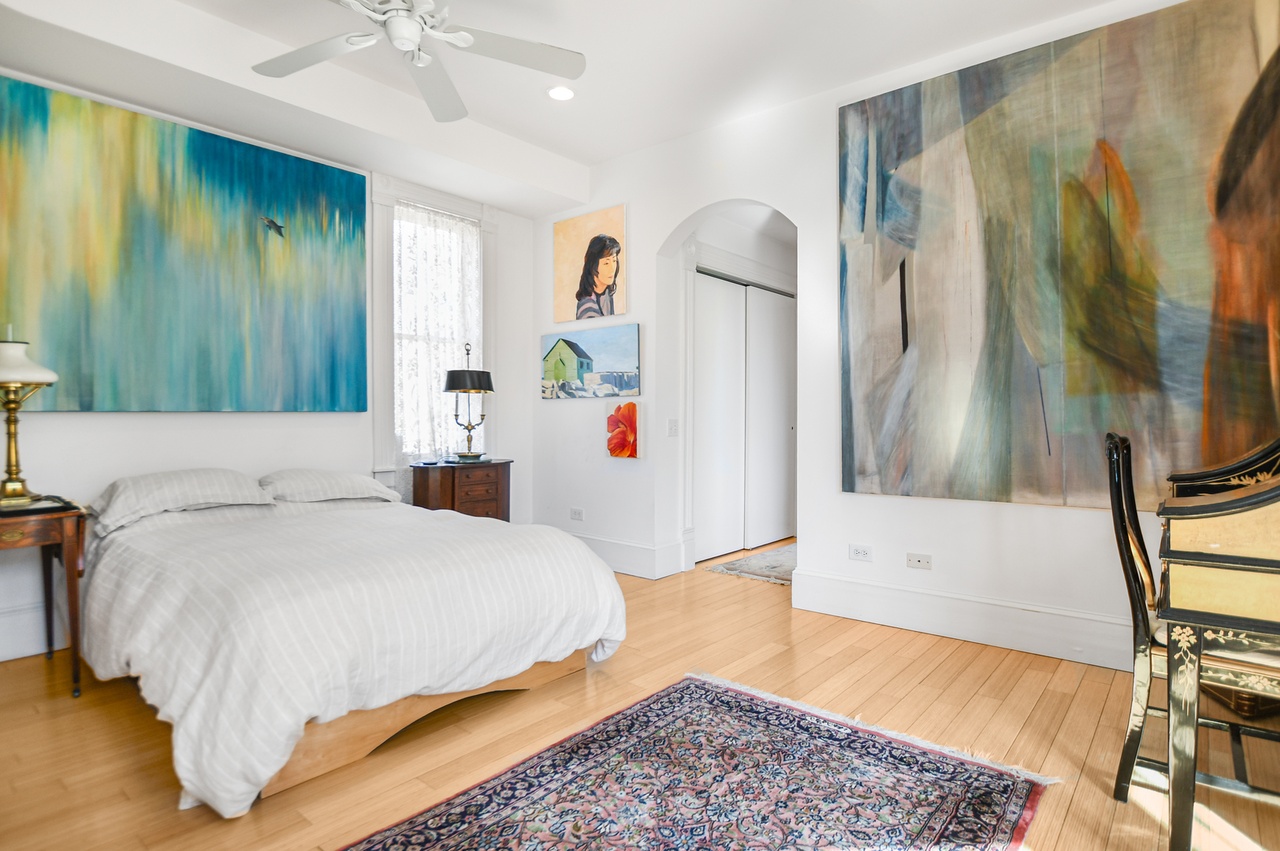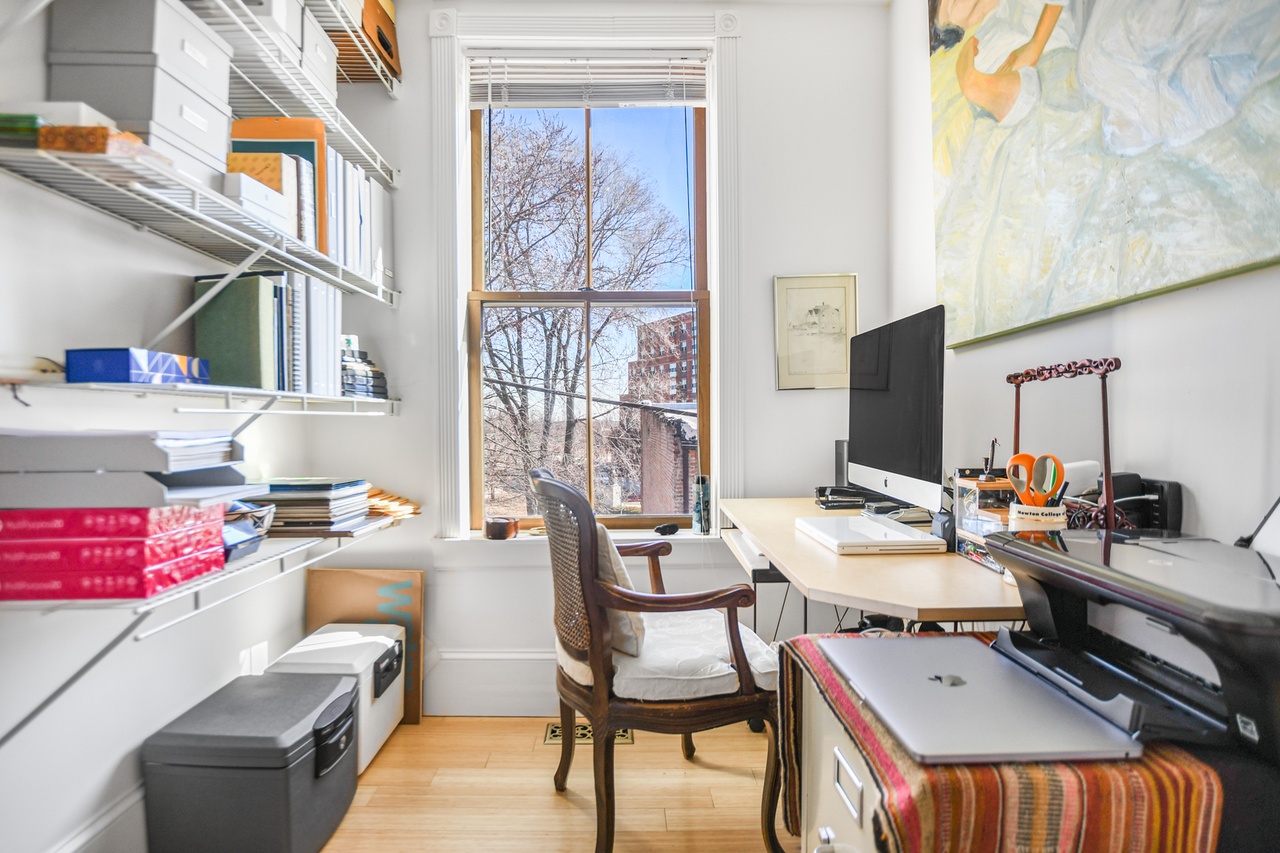1034 East 41st, Chicago IL 60653
Property Description
This extensively renovated 3-story, 5-bedroom, 3.5-bath Graystone is located on a landmark block in Chicago's Oakland neighborhood -- an architecturally rich enclave between Kenwood and Bronzeville. Ideally situated near parks, Lake Shore Drive, and the 41st Street Pedestrian Bridge, it offers easy access to lakefront recreation and an effortless commute to downtown or Hyde Park. After an award-winning four-year rebuild by its artist owners, this home is in pristine move-in condition. The main level is thoughtfully designed for family living and entertaining, featuring a fully outfitted eat-in kitchen with stainless steel appliances and quartz countertops. Upstairs, four spacious bedrooms include custom closets, complemented by two beautifully renovated full baths and a cozy office. The lower level adds versatility with a rec room, an ensuite bedroom, and a spacious laundry room with a full-sized GE washer and dryer. Notable features include a double-door entry foyer, two wood-burning fireplaces, a wood-burning stove, zoned HVAC with central humidification, and multiple outdoor spaces-including decks on every level and fenced front and rear yards. The historic embankment across the alley is a part of the former Kenwood Branch rapid transit line and the proposed site of the Bronzeville Trail, a planned two-mile pedestrian and bike path reminiscent of the North Side's Bloomingdale (606) Trail. Additionally, the adjacent side lot at 1032 E. 41st Place is city-owned and may be available for purchase, providing potential expansion opportunities. Ample street parking completes this exceptional offering. Marianos, Whole Foods, and Trader Joe's are close by.
Features & Information
Key Details
- List Price $659,000
- Property Taxes $3,883.83
- Square Feet 3436
- Price/ Sq. Ft. $191.79
- Year Built 1888
- Parking Type None
- Status Pending
Rooms
- Total Rooms 10
- Basement F
-
Master Bedroom
- Master Bath F
- Room Size 18X16
-
Bedroom 2
- Room Size 16X13
- Floor Level 2nd Level
- Flooring Hardwood
-
Bedroom 3
- Room Size 18X16
- Floor Level 3rd Level
- Flooring Hardwood
-
Bedroom 4
- Room Size 16X13
- Floor Level 3rd Level
- Flooring Hardwood
-
Living Room
- Room Size 10X19
- Floor Level Main Level
- Flooring Hardwood
-
Dining Room
- Room Size 14X08
- Floor Level Main Level
- Flooring Hardwood
-
Kitchen
- Room Size 14X12
- Kitchen Type Eating Area-Table Space,Island
- Floor Level Main Level
- Flooring Hardwood
-
Basement
- Basement Description Finished
- Bathroom(s) in Basement Y
Additional Rooms
-
Additional Room 1
- Additional Room 1 Name Recreation Rm
- Additional Room Size 12X11
- Additional Room Level Lower
- Additional Room Flooring Ceramic Tile
-
Additional Room 2
- Additional Room 2 Name 5th Bdrm
- Additional Room Size 13X15
- Additional Room Level Lower
- Additional Room Flooring Carpet
Interior Features
-
Appliances
- Appliances Included Oven/Range, Microwave, Dishwasher, Refrigerator, Washer, Dryer, Range Hood
-
Heating & Cooling
- Heating Type Gas, Forced Air, Zoned
- Air Conditioning Central Air, Zoned
-
Fireplace
- # of Fireplaces 3
- Type of Fireplace Wood Burning,Wood Burning Stove
Exterior Features
-
Building Information
- Age of Building 100+ Years
- Exterior Construction Brick,Stone
-
Parking
- Parking None
- # of Cars 0
Location
- County Cook
- Township Hyde Park
- Corporate Limits Chicago
- Directions to Property Lsd To 47th Street. West To Lake Park Avenue. North On Lake Park. West On 41st Place To 1034.
-
Schools
- Elementary School District 299
- School Name Robinson Elementary Schoo
- Junior High District 299
- School Name James Farmer Jr Elementar
- High School District: 299
- School Name Dyett Academic Center Hig
-
Property Taxes
- Tax 3883.83
- Tax Year 2023
- Tax Exemptions Homeowner,Senior
- Parcel Identification Number 20021140180000
-
Lot Information
- Dimensions 16 X 66
Utilities
- Sewer Sewer-Publ
Listed by Jennifer Ames for Engel & Voelkers Chicago | Source: MRED as distributed by MLS GRID
Based on information submitted to the MLS GRID as of 4/22/2025 2:32 PM. All data is obtained from various sources and may not have been verified by broker or MLS GRID. Supplied Open House Information is subject to change without notice. All information should be independently reviewed and verified for accuracy. Properties may or may not be listed by the office/agent presenting the information.

Explore Oakland
Once an elegant, Victorian-style suburb on Chicago's south side, Oakland neighborhood is making a strong comeback to reclaim its status as a prominent and flourishing community. Today, many of Oakland's quiet residential streets are sprouting manicured lawns with newly built single-family homes and multi-unit constructions. Full-on neighborhood revitalization is spearheaded by enthusiastic local organizations and community centers that have set up educational and recreational programs for Oakland residents of all ages and interests. Sports teams, exercise classes, head start pre-school curriculums, financial workshops, computer courses and networking events are all available to the public.
Mortgage Calculator
- List Price${ formatCurrency(listPrice) }
- Taxes${ formatCurrency(propertyTaxes) }
- Assessments${ formatCurrency(assessments) }
- List Price
- Taxes
- Assessments
Estimated Monthly Payment
${ formatCurrency(monthlyTotal) } / month
- Principal & Interest${ formatCurrency(monthlyPrincipal) }
- Taxes${ formatCurrency(monthlyTaxes) }
- Assessments${ formatCurrency(monthlyAssessments) }
All calculations are estimates for informational purposes only. Actual amounts may vary. Current rates provided by Rate.com








































