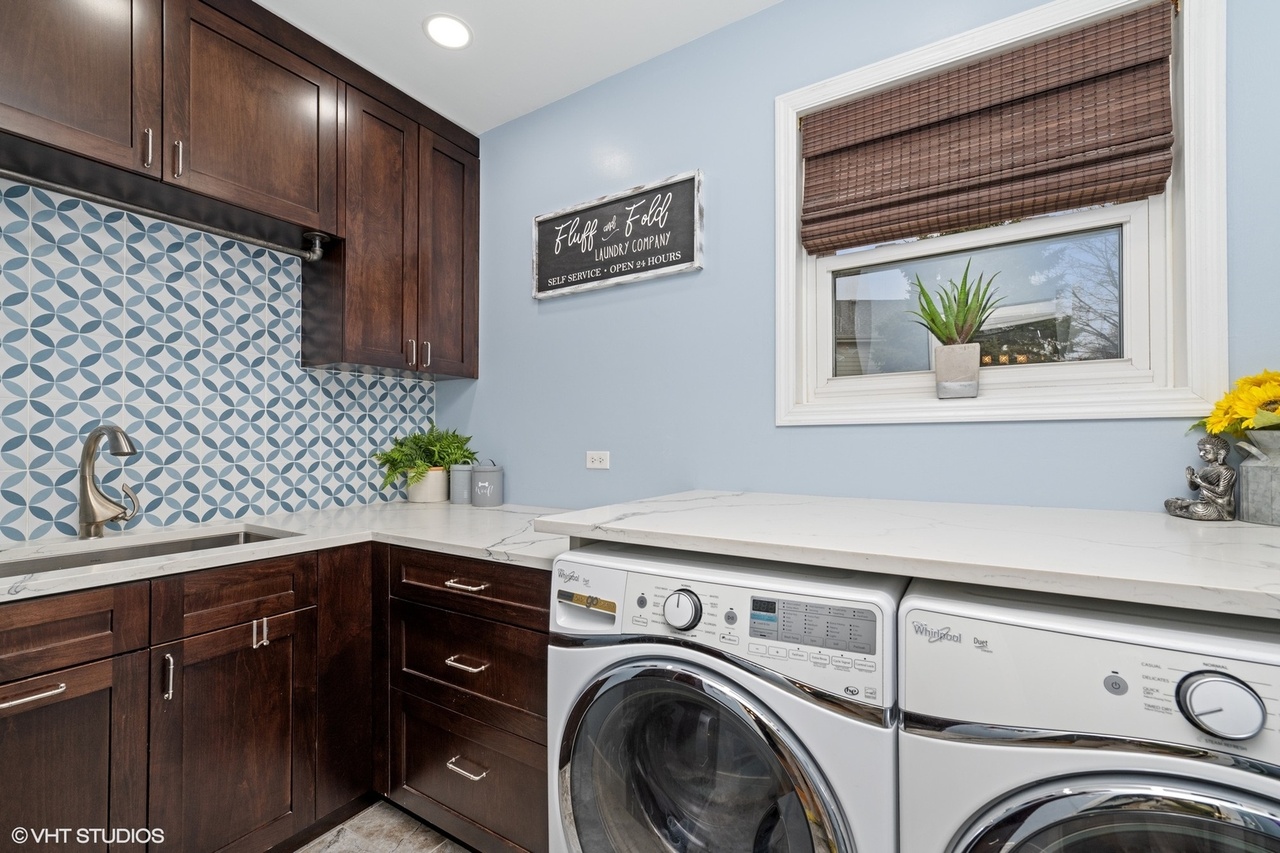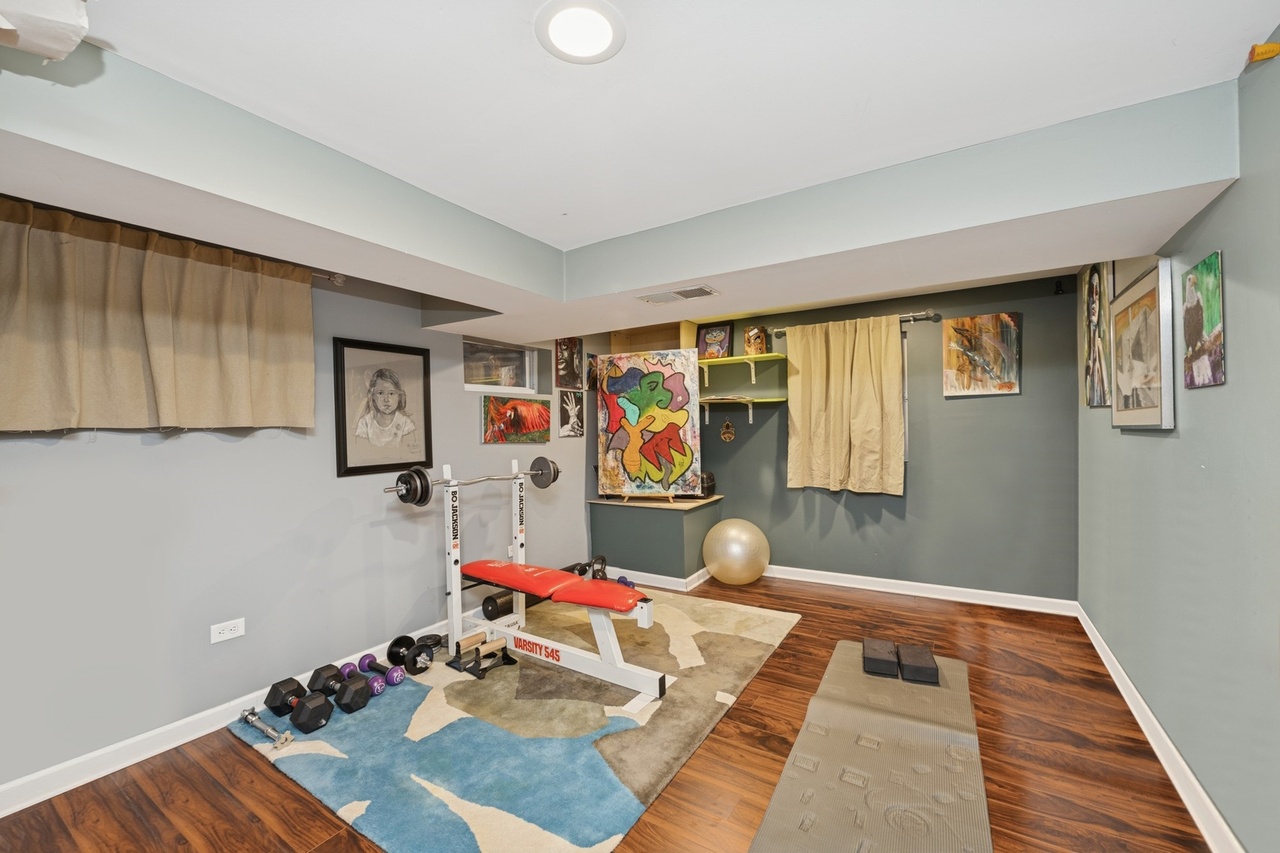1131 Warren, Vernon Hills IL 60061
- Beds 4
- Baths 3.1
- Taxes $13,746.50
- Payment Estimate View Mortgage Calculator
Request Private Showing
Property Description
Nestled in a prime location within the award-winning Stevenson High School district, this stunning 4-bedroom, 3.5-bathroom home offers the perfect blend of luxury, comfort, and functionality. The beautifully designed kitchen boasts granite countertops, custom cabinetry, and high-end appliances, making it a chef's dream. Hardwood flooring flows throughout most of the home, adding warmth and elegance to every space. The spacious primary suite features an updated spa-like bathroom, providing a serene retreat. The fully finished basement is an entertainer's paradise, complete with a recreation room, bar, office, workout area, full bath, and even a sauna for ultimate relaxation. Recent updates, including a brand-new roof and siding, ensure peace of mind for years to come. The updated laundry room adds convenience to daily living. Situated in a sought-after neighborhood with easy access to parks, shopping, and dining, this home truly has it all. Don't miss the opportunity to make it yours!
Features & Information
Key Details
- List Price $650,000
- Property Taxes $13,746.50
- Square Feet 2643
- Price/ Sq. Ft. $245.93
- Year Built 1989
- Parking Type Garage
- Status Contingent
Rooms
- Total Rooms 11
- Basement P
-
Master Bedroom
- Master Bath F
- Room Size 17X16
-
Bedroom 2
- Room Size 13X10
- Floor Level 2nd Level
- Flooring Hardwood
-
Bedroom 3
- Room Size 13X10
- Floor Level 2nd Level
- Flooring Hardwood
-
Bedroom 4
- Room Size 13X11
- Floor Level 2nd Level
- Flooring Hardwood
-
Living Room
- Room Size 23X16
- Floor Level Main Level
- Flooring Hardwood
-
Family Room
- Room Size 22X21
- Floor Level Main Level
-
Dining Room
- Room Size 13X12
- Floor Level Main Level
- Flooring Hardwood
-
Kitchen
- Room Size 15X14
- Kitchen Type Eating Area-Table Space,Island,Pantry-Closet,Breakfast Room,Custom Cabinetry,Granite Counters
- Floor Level Main Level
- Flooring Hardwood
-
Basement
- Basement Description Finished,Crawl,Rec/Family Area,Storage Space
- Bathroom(s) in Basement Y
Additional Rooms
-
Additional Room 1
- Additional Room 1 Name Breakfast Rm
- Additional Room Size 12X6
- Additional Room Level Basement
- Additional Room Flooring Hardwood
-
Additional Room 2
- Additional Room 2 Name Recreation Rm
- Additional Room Size 25X15
- Additional Room Level Basement
-
Additional Room 10
- Additional Room Flooring Tom@carrishomes.com
Interior Features
-
Appliances
- Appliances Included Oven/Range, Microwave, Dishwasher, Refrigerator, Washer, Dryer, Disposal, All Stainless Steel Kitchen Appliances, Wine Cooler/Refrigerator
-
Heating & Cooling
- Heating Type Gas, Forced Air
- Air Conditioning Central Air
-
Fireplace
- # of Fireplaces 1
- Type of Fireplace Gas Logs,Gas Starter
Exterior Features
-
Building Information
- Age of Building 31-40 Years
- Exterior Construction Vinyl Siding,Brick
-
Parking
- Parking Garage
- # of Cars 2
- Garage Features Garage Door Opener(s),Transmitter(s)
Location
- County Lake
- Township Vernon
- Corporate Limits Vernon Hills
- Directions to Property Route 83 To Grosse Point Blvd To Warren
-
Schools
- Elementary School District 76
- School Name Diamond Lake Elementary S
- Junior High District 76
- School Name West Oak Middle School
- High School District: 125
- School Name Adlai E Stevenson High Sc
-
Property Taxes
- Tax 13746.5
- Tax Year 2023
- Tax Exemptions Homeowner
- Parcel Identification Number 15064040020000
-
Lot Information
- Dimensions 10890
- Acreage 0.25
Utilities
- Sewer Sewer-Publ
Listed by Dana Carris for @properties Christie's International Real Estate | Source: MRED as distributed by MLS GRID
Based on information submitted to the MLS GRID as of 4/2/2025 11:02 PM. All data is obtained from various sources and may not have been verified by broker or MLS GRID. Supplied Open House Information is subject to change without notice. All information should be independently reviewed and verified for accuracy. Properties may or may not be listed by the office/agent presenting the information.

Mortgage Calculator
- List Price$650,000
- Taxes$13,746.50
- Assessments$0
Estimated Monthly Payment
$4,262.66 / month
- Principal & Interest$3,117.66
- Taxes$1,145
- Assessments$0




























