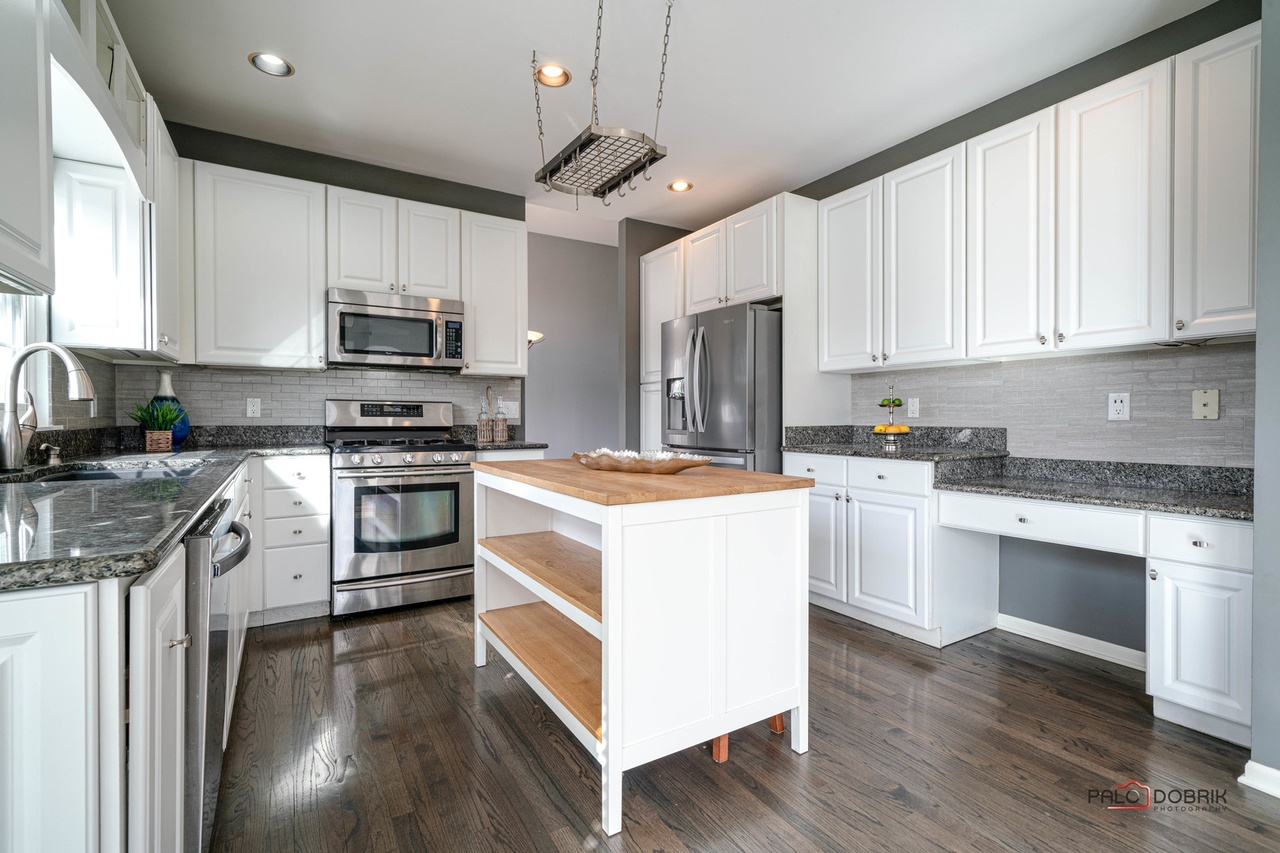12550 Meadow, Lake Bluff IL 60044
Property Description
Don't miss this incredible opportunity to live in the coveted Sanctuary subdivision, served by top-rated Lake Bluff/Lake Forest schools! Step into a two-story foyer that opens to a private home office with French doors and sun-drenched living and dining rooms with vaulted ceilings. The bright white kitchen features granite countertops, stainless steel appliances, a spacious breakfast area, and hardwood floors. The family room, with its marble-surround fireplace and walls of windows, flows seamlessly into the kitchen and eating area, creating the perfect space for gathering. A mudroom with ample storage and a convenient laundry area adds practicality to the main level. Upstairs, the primary suite offers a huge walk-in closet and a luxurious private bath with dual vanities, a soaking tub, and a separate shower. Three additional generously sized bedrooms and a full bath complete the second floor. The finished English basement expands your living space with a large recreation room, an extra bedroom, and a full bath. Outside, the private backyard boasts two decks, southern exposure, and serene views, providing a peaceful retreat. This home offers the perfect blend of comfort, space, and location - a true gem!
Features & Information
Key Details
- List Price $599,000
- Property Taxes $12,275.90
- Square Feet 2364
- Price/ Sq. Ft. $253.38
- Year Built 1997
- Parking Type Garage
- Status Contingent
Rooms
- Total Rooms 12
- Basement F
-
Master Bedroom
- Master Bath F
- Room Size 15X17
-
Bedroom 2
- Room Size 10X14
- Floor Level 2nd Level
- Flooring Carpet
-
Bedroom 3
- Room Size 9X14
- Floor Level 2nd Level
- Flooring Carpet
-
Bedroom 4
- Room Size 9X11
- Floor Level 2nd Level
- Flooring Carpet
-
Living Room
- Room Size 20X18
- Floor Level Main Level
- Flooring Hardwood
-
Family Room
- Room Size 15X16
- Floor Level Main Level
-
Dining Room
- Room Size 11X10
- Floor Level Main Level
- Flooring Hardwood
-
Kitchen
- Room Size 13X10
- Kitchen Type Eating Area-Breakfast Bar,Eating Area-Table Space,Island,Granite Counters
- Floor Level Main Level
- Flooring Hardwood
-
Basement
- Basement Description Finished
- Bathroom(s) in Basement Y
Additional Rooms
-
Additional Room 1
- Additional Room 1 Name 5th Bdrm
- Additional Room Size 16X11
- Additional Room Level Main Level
- Additional Room Flooring Carpet
-
Additional Room 2
- Additional Room 2 Name Office
- Additional Room Size 9X10
- Additional Room Level Main Level
- Additional Room Flooring Carpet
Interior Features
-
Appliances
- Appliances Included Oven/Range, Microwave, Dishwasher, Refrigerator, Washer, Dryer, Disposal, All Stainless Steel Kitchen Appliances
-
Heating & Cooling
- Heating Type Gas, Forced Air
- Air Conditioning Central Air
-
Fireplace
- # of Fireplaces 1
- Type of Fireplace Gas Starter
Exterior Features
-
Building Information
- Age of Building 26-30 Years
- Exterior Construction Aluminum Siding
-
Parking
- Parking Garage
- # of Cars 2
- Garage Features Garage Door Opener(s),Transmitter(s)
Location
- County Lake
- Township Shields
- Corporate Limits Lake Bluff
- Directions to Property Waukegan To Atkinson, East To Birch, To Meadow Circle
-
Schools
- Elementary School District 65
- School Name Lake Bluff Elementary Sch
- Junior High District 65
- School Name Lake Bluff Middle School
- High School District: 115
- School Name Lake Forest High School
-
Property Taxes
- Tax 12275.90
- Tax Year 2023
- Tax Exemptions Homeowner
- Parcel Identification Number 12181011430000
-
Lot Information
- Dimensions 48X105X58X108
- Acreage 0.13
Utilities
- Sewer Sewer-Publ
Listed by Xixia Yu for RE/MAX Top Performers | Source: MRED as distributed by MLS GRID
Based on information submitted to the MLS GRID as of 4/1/2025 8:02 PM. All data is obtained from various sources and may not have been verified by broker or MLS GRID. Supplied Open House Information is subject to change without notice. All information should be independently reviewed and verified for accuracy. Properties may or may not be listed by the office/agent presenting the information.

Mortgage Calculator
- List Price${ formatCurrency(listPrice) }
- Taxes${ formatCurrency(propertyTaxes) }
- Assessments${ formatCurrency(assessments) }
- List Price
- Taxes
- Assessments
Estimated Monthly Payment
${ formatCurrency(monthlyTotal) } / month
- Principal & Interest${ formatCurrency(monthlyPrincipal) }
- Taxes${ formatCurrency(monthlyTaxes) }
- Assessments${ formatCurrency(monthlyAssessments) }




































