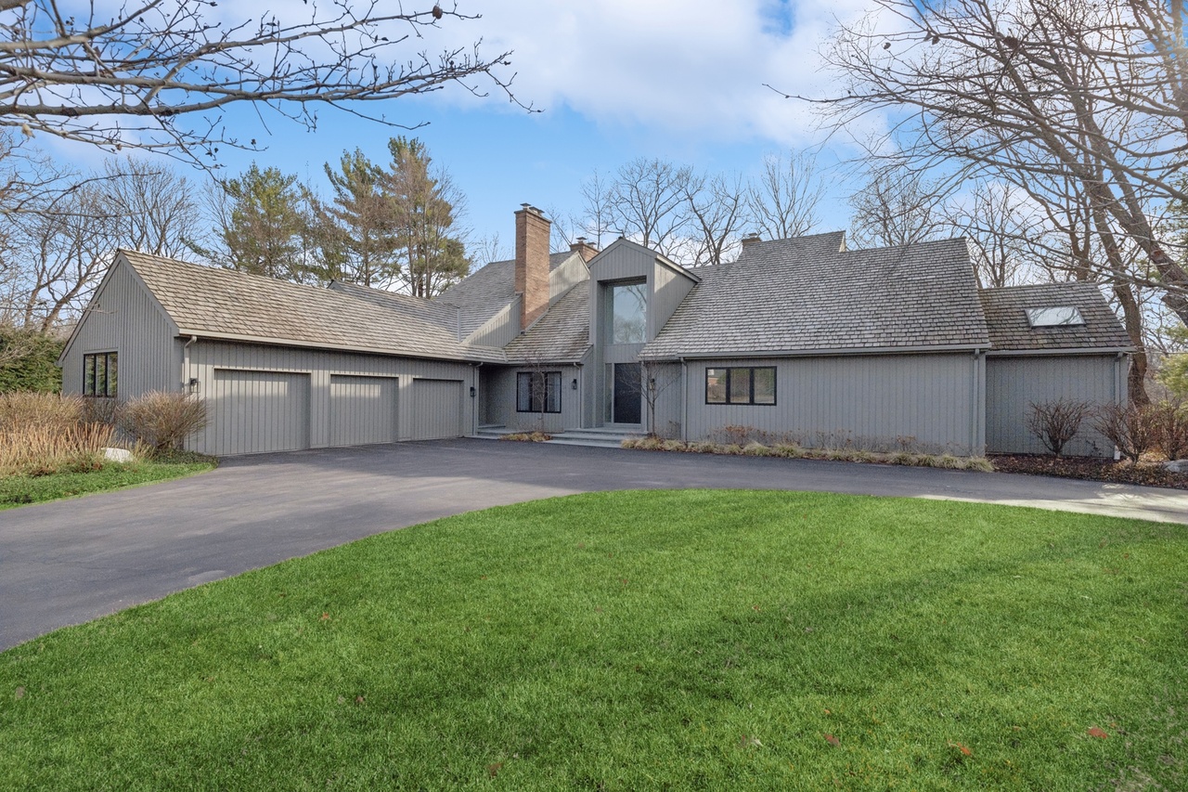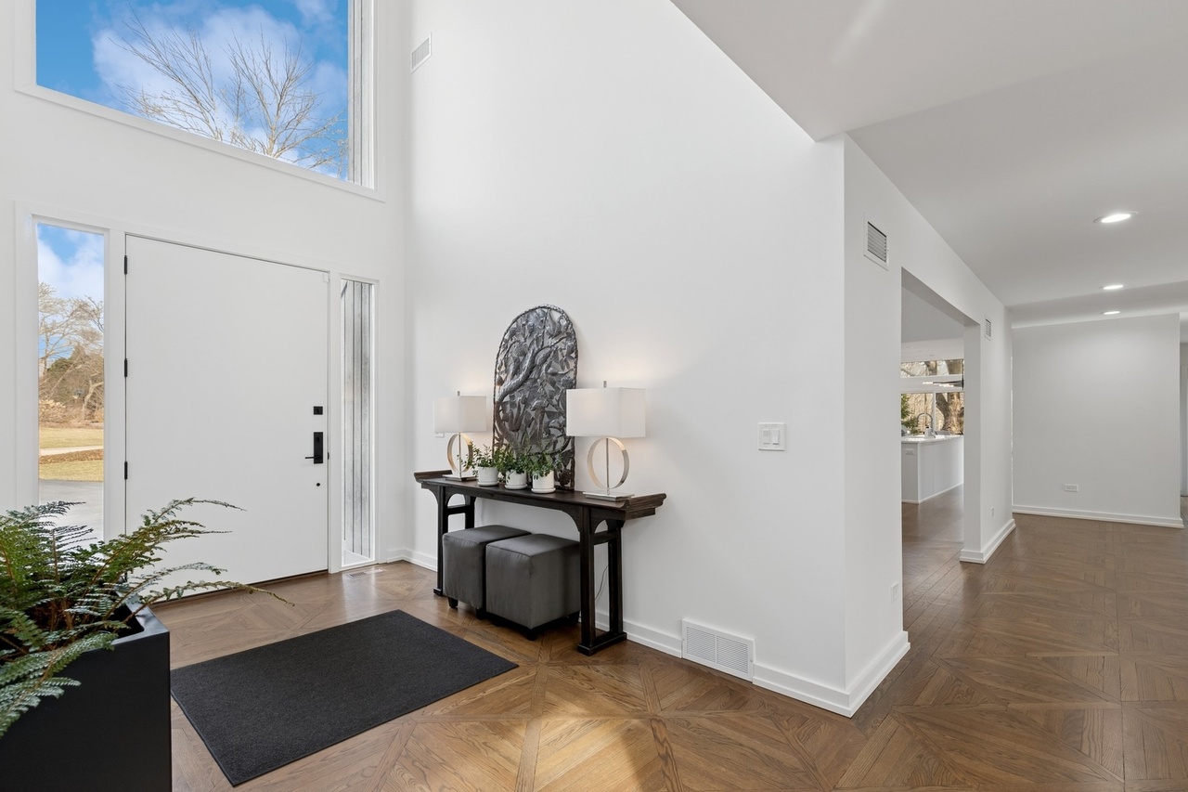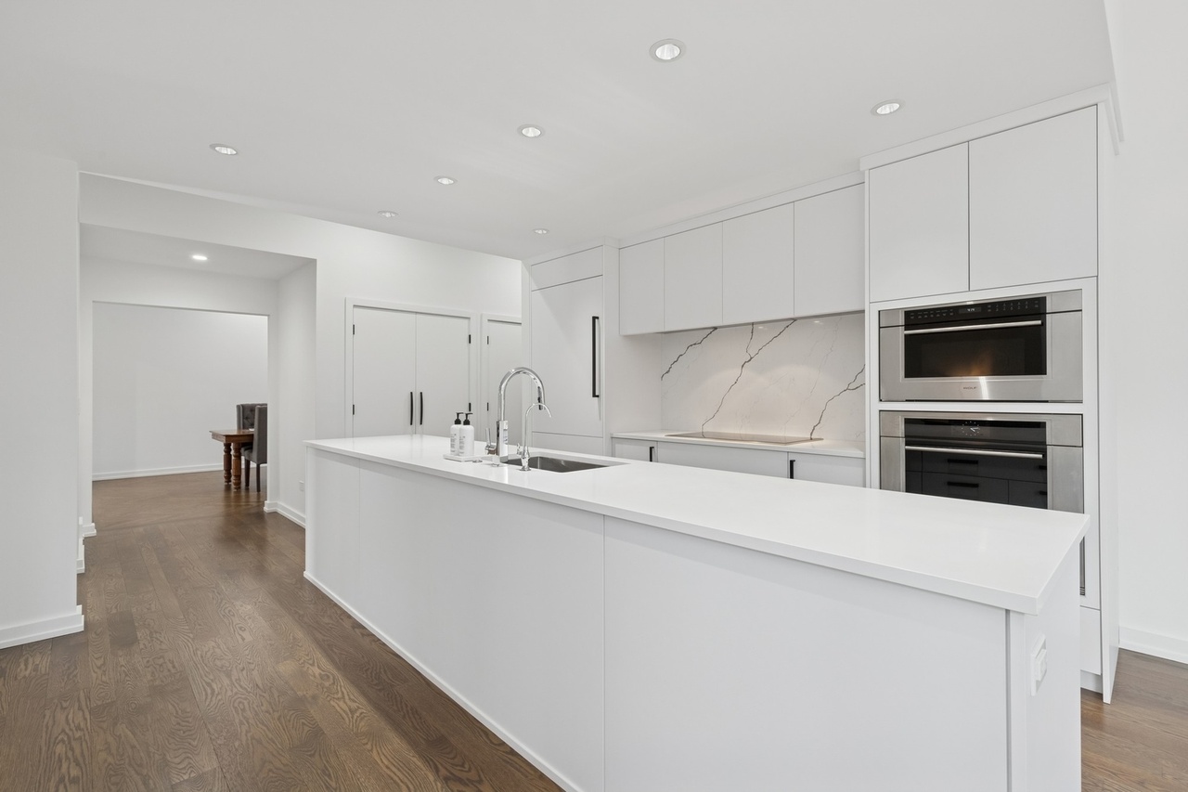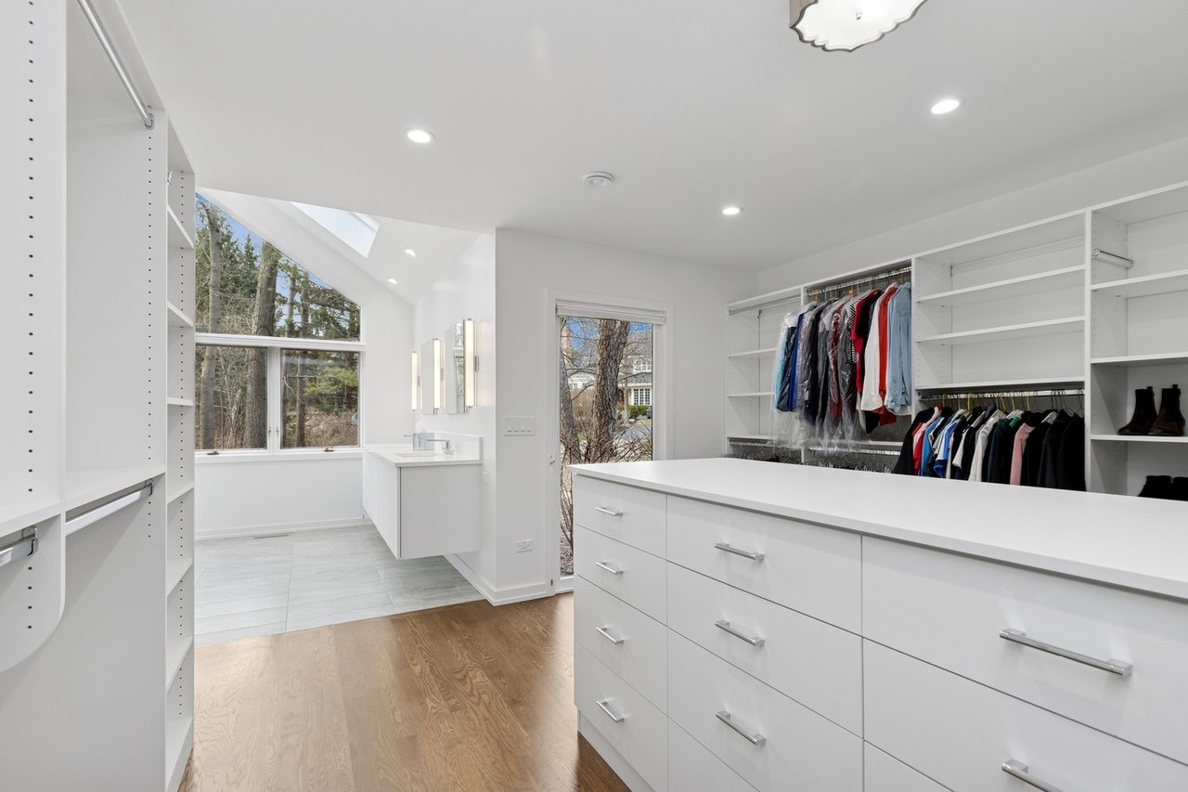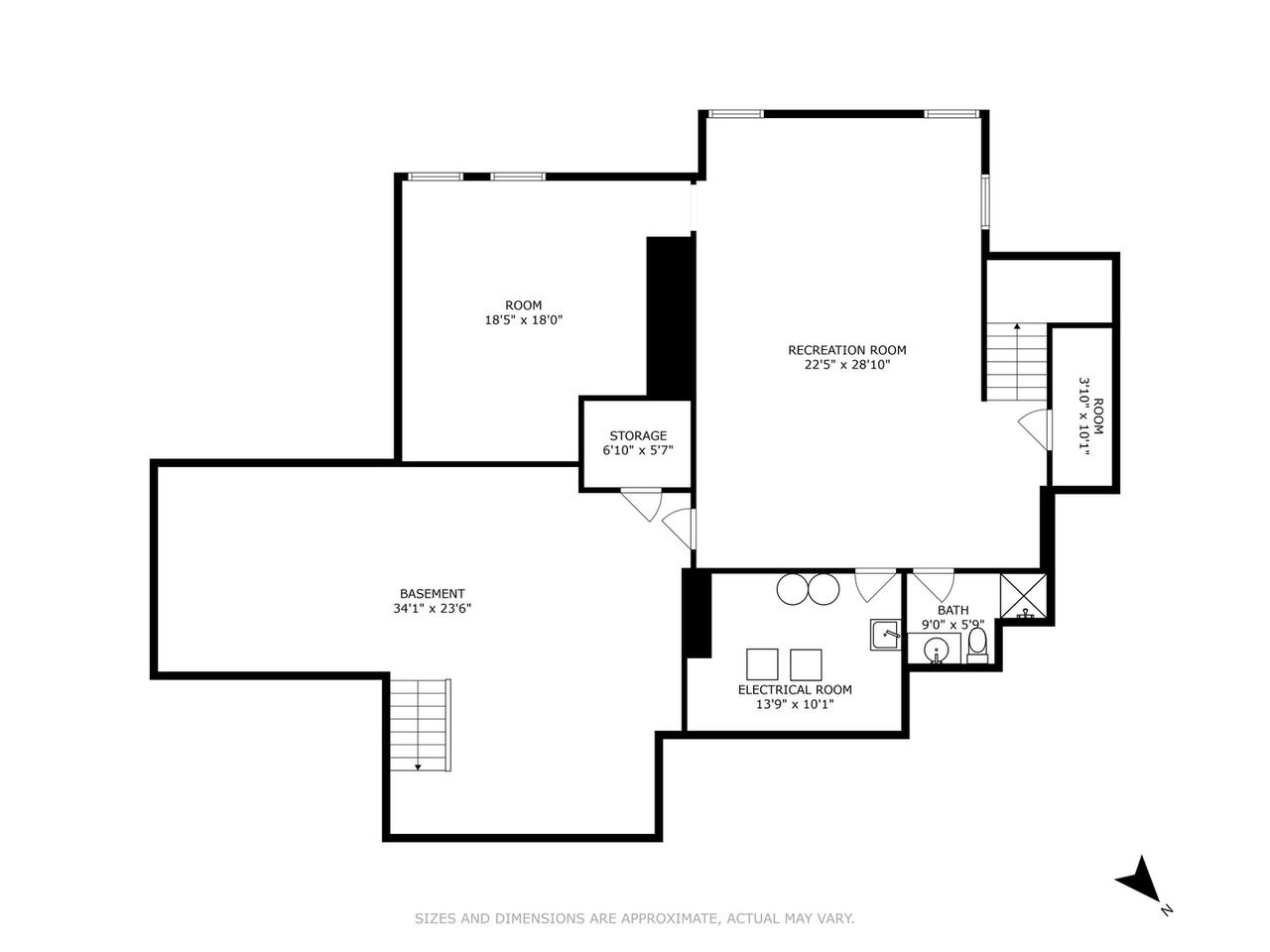971 Ashley, Lake Forest IL 60045
- Beds 4
- Baths 4.2
- Taxes $37,396.52
- Payment Estimate View Mortgage Calculator
Request Private Showing
Property Description
This stunning contemporary home blends expansive, open living spaces with intimate retreats, offering breathtaking views of a surrounding ravine. Abundant windows invite natural light and frame the serene landscape. The chef's kitchen features custom cabinetry, a large quartz island, and high-end appliances (Wolf, Miele, Subzero), while the breakfast nook opens onto an expansive deck. The main level includes a private primary suite with a spa-like bath, a luxurious walk-in closet, a library with a fireplace, a vaulted dining room, and a custom pantry. Upstairs are two spacious en-suite bedrooms with walk-in closets. The finished lower level offers a rec room, office/bedroom, full bath, and ample storage. Set on nearly an acre of professionally landscaped grounds, this rare gem provides unmatched privacy in an ideal location. A true sanctuary blending style and comfort.
Features & Information
Key Details
- List Price $2,125,000
- Property Taxes $37,396.52
- Square Feet 4014
- Price/ Sq. Ft. $529.40
- Year Built 1987
- Parking Type Garage
- Status Active
Rooms
- Total Rooms 11
- Basement P
-
Master Bedroom
- Master Bath F
- Room Size 16X13
-
Bedroom 2
- Room Size 19X13
- Floor Level 2nd Level
- Flooring Carpet
-
Bedroom 3
- Room Size 16X12
- Floor Level 2nd Level
- Flooring Carpet
-
Bedroom 4
- Room Size 18X15
- Floor Level Basement
- Flooring Carpet
-
Living Room
- Room Size 25X19
- Floor Level Main Level
- Flooring Hardwood
-
Family Room
- Room Size 16X16
- Floor Level Main Level
-
Dining Room
- Room Size 16X13
- Floor Level Main Level
- Flooring Hardwood
-
Kitchen
- Room Size 14X12
- Kitchen Type Island,Pantry-Closet
- Floor Level Main Level
- Flooring Hardwood
-
Basement
- Basement Description Finished,Egress Window,Storage Space
- Bathroom(s) in Basement Y
Additional Rooms
-
Additional Room 1
- Additional Room 1 Name Library
- Additional Room Size 15X14
- Additional Room Level Basement
- Additional Room Flooring Hardwood
-
Additional Room 2
- Additional Room 2 Name Recreation Rm
- Additional Room Size 29X23
- Additional Room Level Basement
- Additional Room Flooring Carpet
Interior Features
-
Appliances
- Appliances Included Oven-Double, Microwave, Dishwasher, High End Refrigerator, Washer, Dryer, Disposal, Cooktop, Oven/Built-in, Range Hood
-
Heating & Cooling
- Heating Type Gas, Forced Air
- Air Conditioning Central Air
-
Fireplace
- # of Fireplaces 2
- Type of Fireplace Gas Logs,Gas Starter
Exterior Features
-
Building Information
- Age of Building 31-40 Years
- Exterior Construction Cedar
- Foundation Concrete
-
Parking
- Parking Garage
- # of Cars 3
- Garage Features Garage Door Opener(s),7 Foot or more high garage door
Location
- County Lake
- Township Moraine
- Corporate Limits Lake Forest
- Directions to Property Sheridan Rd, East On Havenwood, Right On Keith, Left On Ashley
-
Schools
- Elementary School District 67
- School Name Sheridan Elementary Schoo
- Junior High District 67
- School Name Deer Path Middle School
- High School District: 115
- School Name Lake Forest High School
-
Property Taxes
- Tax 37396.52
- Tax Year 2023
- Tax Exemptions Homeowner
- Parcel Identification Number 16031070150000
-
Lot Information
- Dimensions 199 X 263 X 110 X 37 X 258
- Acreage 0.953
Utilities
- Sewer Sewer-Publ
Listed by Kimberly Shortsle for Jameson Sotheby's International Realty | Source: MRED as distributed by MLS GRID
Based on information submitted to the MLS GRID as of 4/1/2025 7:32 PM. All data is obtained from various sources and may not have been verified by broker or MLS GRID. Supplied Open House Information is subject to change without notice. All information should be independently reviewed and verified for accuracy. Properties may or may not be listed by the office/agent presenting the information.

Mortgage Calculator
- List Price${ formatCurrency(listPrice) }
- Taxes${ formatCurrency(propertyTaxes) }
- Assessments${ formatCurrency(assessments) }
- List Price
- Taxes
- Assessments
Estimated Monthly Payment
${ formatCurrency(monthlyTotal) } / month
- Principal & Interest${ formatCurrency(monthlyPrincipal) }
- Taxes${ formatCurrency(monthlyTaxes) }
- Assessments${ formatCurrency(monthlyAssessments) }
