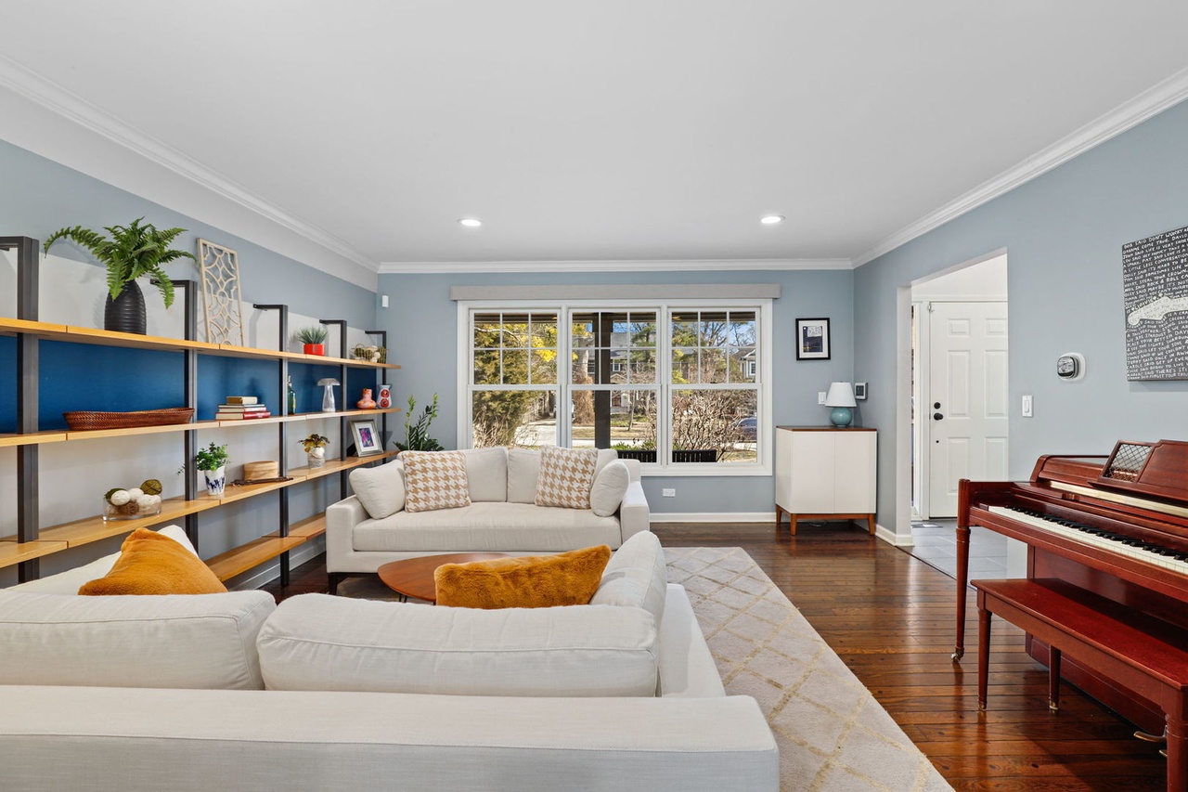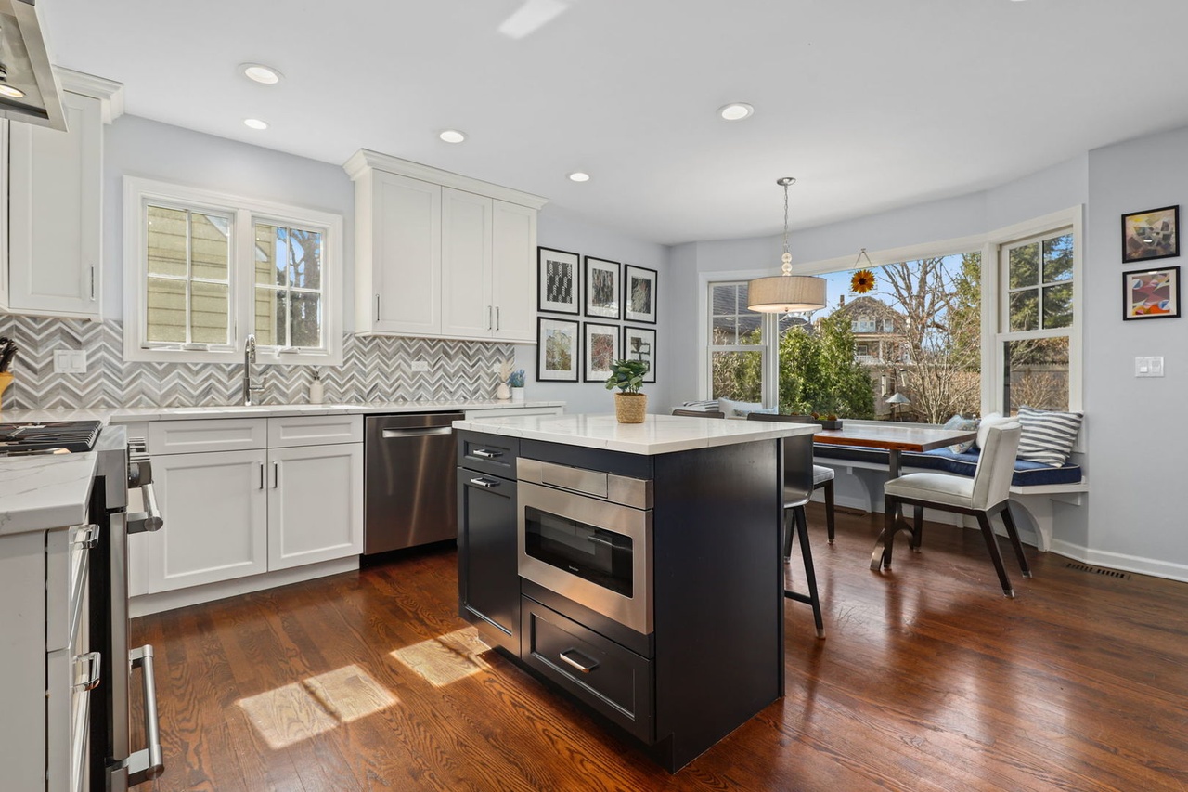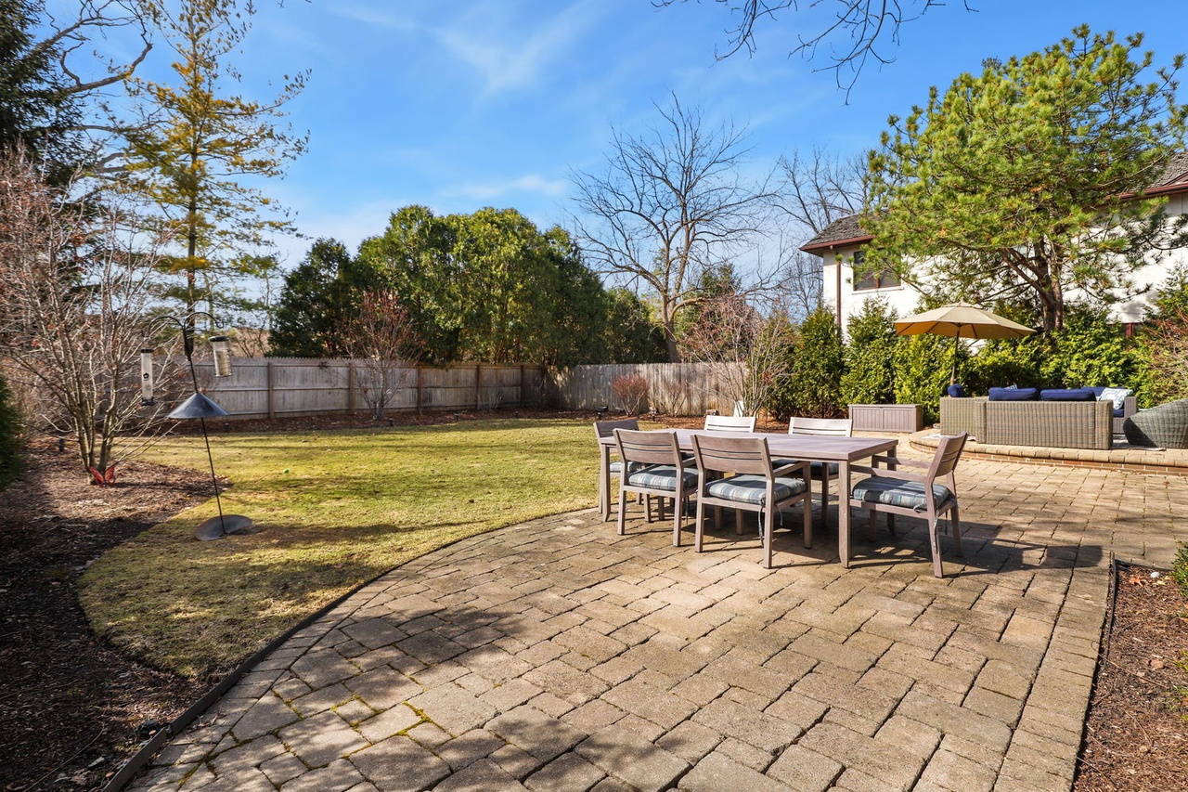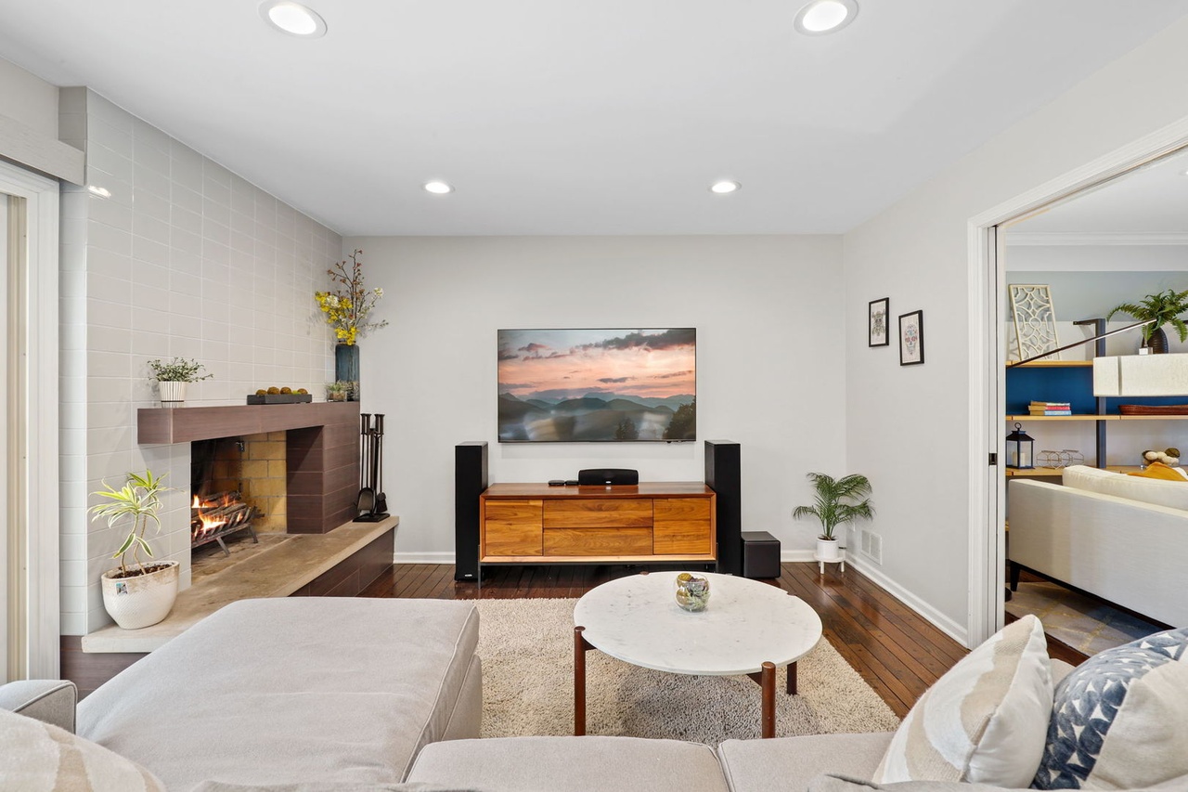680 Kincaid, Highland Park IL 60035
Property Description
Nestled in the highly desirable Ravinia area of East Highland Park, this beautifully maintained brick and Hardiboard single-family home offers the perfect suburban retreat, just minutes from top restaurants, the lake, parks, shopping, the Metra train, and the Ravinia Festival. Set on a serene tree-lined street, this property provides a true private oasis that is not to be missed. This home features a variety of impressive updates, including a new roof, gutters, siding, garage door, and windows, all completed in 2018. The entryway welcomes you into a grand foyer with soaring ceilings, leading to an incredibly spacious main level. The large dining room is perfect for hosting dinner parties, while the chef's kitchen boasts high-end appliances, custom cabinetry, an eat-in dining area, and a beautiful coffee bar. The main level also offers two living spaces-one cozy area with a gas fireplace and custom office nook, and a second sun-filled living room featuring natural wood shelving, custom shades, and hardwood floors throughout. The second level offers four generously sized bedrooms, including a luxurious primary suite with two walk-in closets and an ensuite bathroom featuring a large soaking tub and walk-in shower. The updated full bathroom on this floor includes a double vanity, and there is also a convenient stackable laundry area. The enormous finished basement provides a guest bedroom, a stunning full bathroom with designer finishes, expansive living space, and a large mechanical and storage closet. Step outside into your backyard oasis to an expansive brick paver patio, perfect for entertaining, surrounded by lush greenery and mature trees that create a private sanctuary. Additional features of the home include hardwood floors throughout, high ceilings, and a two-car garage with epoxy flooring, shelving, and drywall-all updated in 2020. With recent 2024 updates, including two new furnaces and air conditioning units, this home is truly turn-key-nothing left to do but move in! This is a rare opportunity to own a beautifully updated home in one of Highland Park's most sought-after neighborhoods. Don't miss your chance to make this stunning property your own!
Features & Information
Key Details
- List Price $1,299,900
- Property Taxes $17,640
- Square Feet 0
- Price/ Sq. Ft. Unavailable
- Year Built 1984
- Parking Type Garage
- Status Contingent
Rooms
- Total Rooms 10
- Basement F
-
Master Bedroom
- Master Bath F
- Room Size 20X18
-
Bedroom 2
- Room Size 16X12
- Floor Level 2nd Level
- Flooring Hardwood
-
Bedroom 3
- Room Size 11X15
- Floor Level 2nd Level
- Flooring Hardwood
-
Bedroom 4
- Room Size 14X11
- Floor Level 2nd Level
- Flooring Hardwood
-
Living Room
- Room Size 21X13
- Floor Level Main Level
- Flooring Hardwood
-
Family Room
- Room Size 15X17
- Floor Level Main Level
-
Dining Room
- Room Size 14X13
- Floor Level Main Level
- Flooring Hardwood
-
Kitchen
- Room Size 25X16
- Kitchen Type Eating Area-Table Space,Island,SolidSurfaceCounter,Updated Kitchen
- Floor Level Main Level
- Flooring Ceramic Tile
-
Basement
- Basement Description Finished
- Bathroom(s) in Basement Y
Additional Rooms
-
Additional Room 1
- Additional Room 1 Name 5th Bdrm
- Additional Room Size 14X13
- Additional Room Level Basement
- Additional Room Flooring Carpet
-
Additional Room 2
- Additional Room 2 Name Recreation Rm
- Additional Room Size 24X16
- Additional Room Level Basement
- Additional Room Flooring Carpet
Interior Features
-
Appliances
- Appliances Included Oven/Range, Microwave, Dishwasher, Refrigerator, High End Refrigerator, All Stainless Steel Kitchen Appliances, Wine Cooler/Refrigerator, Oven/Built-in, Range Hood, Gas Cooktop, Gas Oven, Range Hood
-
Heating & Cooling
- Heating Type Gas, Forced Air
- Air Conditioning Central Air
-
Fireplace
- # of Fireplaces 1
Exterior Features
-
Building Information
- Age of Building 41-50 Years
- Exterior Construction Brick,Frame
- Foundation Concrete
-
Parking
- Parking Garage
- # of Cars 2
- Garage Features Garage Door Opener(s),Heated
Location
- County Lake
- Township Moraine
- Corporate Limits Highland Park
- Directions to Property Green Bay Or Sheridan To Roger Williams To Kincaid South To Home
-
Schools
- Elementary School District 112
- School Name Ravinia Elementary School
- Junior High District 112
- School Name Edgewood Middle School
- High School District: 113
- School Name Highland Park High School
-
Property Taxes
- Tax 17640
- Tax Year 2023
- Tax Exemptions Homeowner
- Parcel Identification Number 16361150110000
-
Lot Information
- Dimensions 60 X 150
Utilities
- Sewer Sewer-Publ
Listed by Keith Brand for Berkshire Hathaway HomeServices Chicago | Source: MRED as distributed by MLS GRID
Based on information submitted to the MLS GRID as of 4/1/2025 3:32 AM. All data is obtained from various sources and may not have been verified by broker or MLS GRID. Supplied Open House Information is subject to change without notice. All information should be independently reviewed and verified for accuracy. Properties may or may not be listed by the office/agent presenting the information.

Mortgage Calculator
- List Price${ formatCurrency(listPrice) }
- Taxes${ formatCurrency(propertyTaxes) }
- Assessments${ formatCurrency(assessments) }
- List Price
- Taxes
- Assessments
Estimated Monthly Payment
${ formatCurrency(monthlyTotal) } / month
- Principal & Interest${ formatCurrency(monthlyPrincipal) }
- Taxes${ formatCurrency(monthlyTaxes) }
- Assessments${ formatCurrency(monthlyAssessments) }
















































