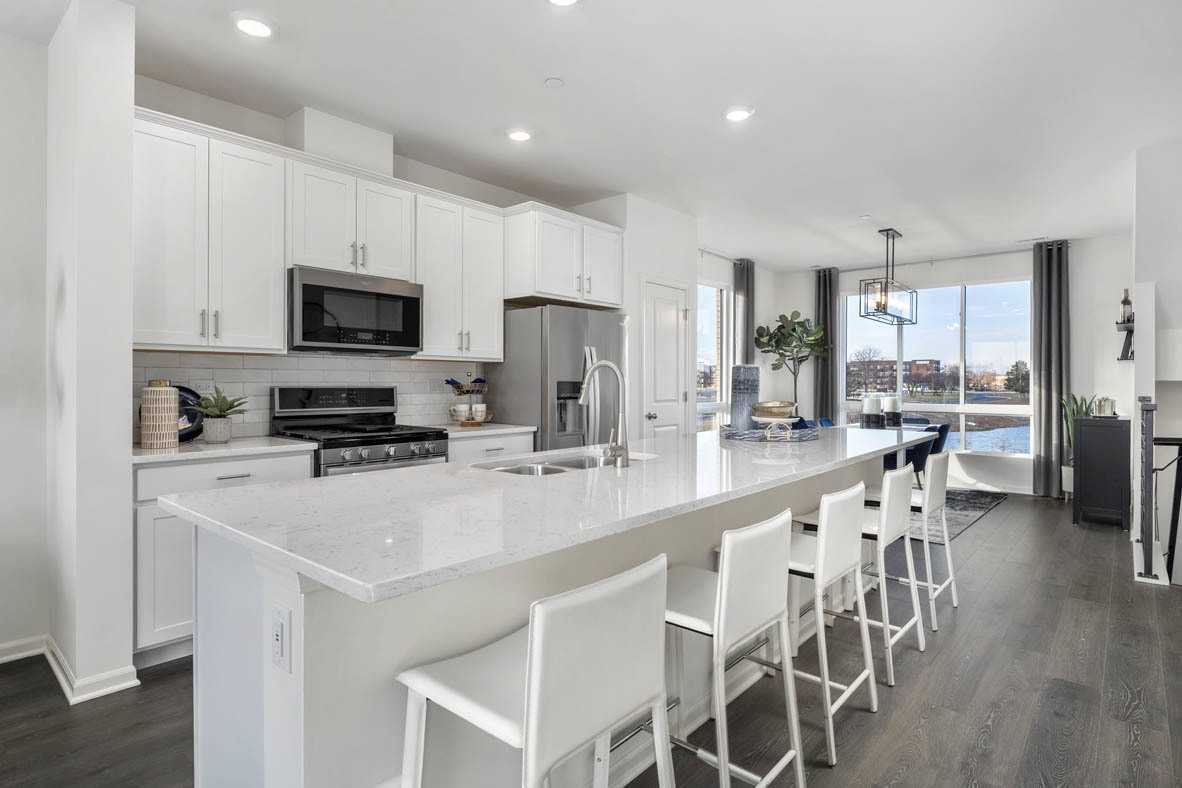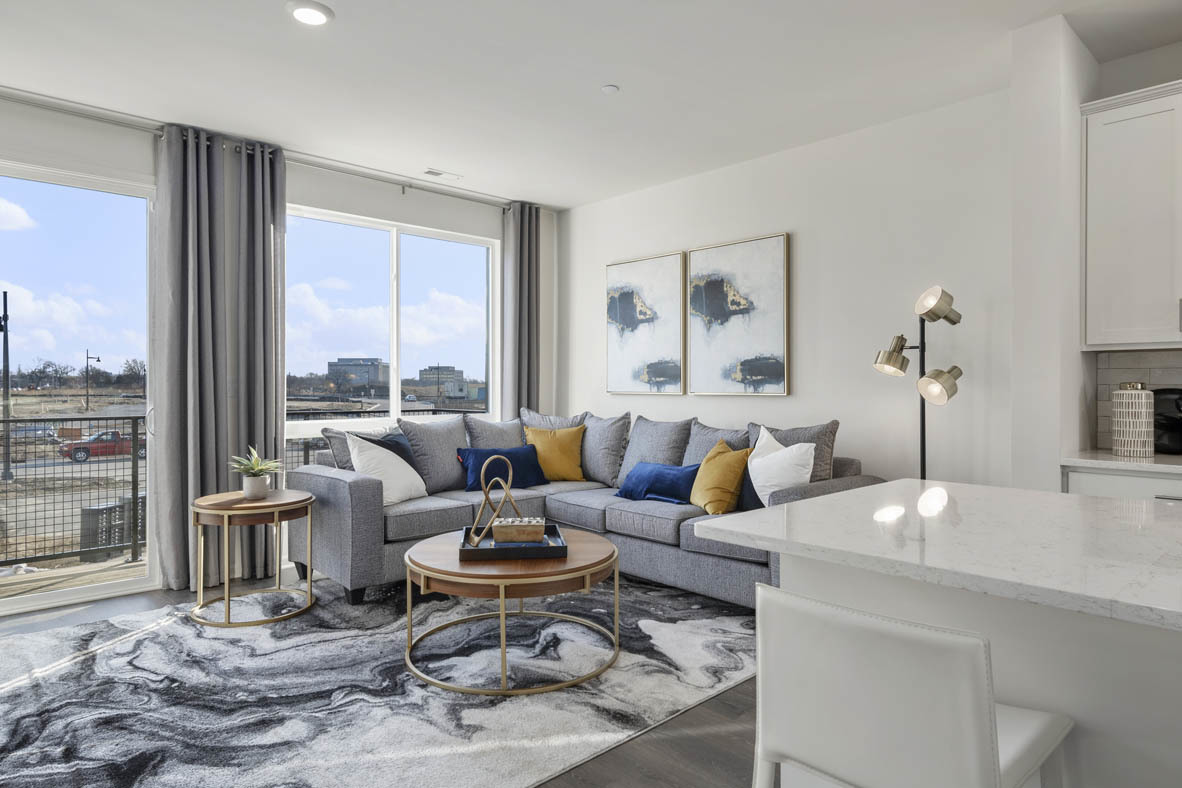2251 Venture, Schaumburg IL 60173
- Bedrooms 3
- Bathrooms 3.1
- Taxes NEW
- HOA $257
- Payment Estimate View Mortgage Calculator
Request Private Showing
Property Description
Discover yourself at 2251 Venture Dr, Schaumburg, Illinois, a beautiful new construction townhome in our Northgate at Veridian community! This townhome is move-in ready! Homesite includes low maintenance, professional landscaping in this exemplary community of Northgate at Veridian! This Grayson townhome plan offers approximately 1,800 square feet of living space with 3 bedrooms, 3.5 baths, and a flex room. As soon as you step inside, you'll be greeted by the finished flex room with a full bathroom, which is perfect as a den or playroom, workout room, office or even a 4th bedroom! Walking up the stairs, you will find this home's open concept living space. The expansive kitchen overlooks both the front dining and back great room areas, making it the ideal space to entertain. The vast floor to ceiling windows boasts a larger feeling to this magnificent home that already includes 9' ceilings on the main level. Additionally, your kitchen features 42" white designer cabinetry with dove tail drawers and soft close features and matching crown molding, in addition to a spacious island with quartz countertops, ceramic backsplash and pantry. Enjoy your large primary bedroom with a walk-in closet and connecting en suite bathroom. The rest of the upper level features a laundry room, secondary bedrooms with a full second bath, and linen closet. You will find Revwood flooring throughout the main level living space, foyer and owner's entry and the full bathrooms include fully tiled flooring. Impressive innovative ERV furnace system and tankless water heater and conduit for future electric car charger in the garage, round out the amazing features this home has to offer! All Chicago homes include our America's Smart Home Technology, featuring a smart video doorbell, smart Honeywell thermostat, Amazon Echo Pop, smart door lock, and more. Exterior photos are of actual home. Interior photos are of similar home and model home. Actual home built may vary.
Features & Information
Key Details
- List Price $574,990
- Property Taxes NEW
- Unit Floor Level 1
- Square Feet 1782
- Price/ Sq. Ft. $322.67
- Year Built 2024
- Parking Type Garage
- Status Pending
Rooms
- Total Rooms 7
-
Master Bedroom
- Master Bath F
- Room Size 12X13
-
Bedroom 2
- Room Size 9X11
- Floor Level 2nd Level
- Flooring Carpet
-
Bedroom 3
- Room Size 10X11
- Floor Level 2nd Level
- Flooring Carpet
-
Dining Room
- Room Size 12X11
- Floor Level Main Level
- Flooring Wood Laminate
-
Kitchen
- Room Size 14X15
- Kitchen Type Eating Area-Table Space,Pantry-Closet
- Floor Level Main Level
- Flooring Wood Laminate
Additional Rooms
-
Additional Room 1
- Additional Room 1 Name Great Rm
- Additional Room Size 19X13
- Additional Room Level Lower
- Additional Room Flooring Wood Laminate
-
Additional Room 2
- Additional Room 2 Name Bonus
- Additional Room Size 12X8
- Additional Room Level Lower
- Additional Room Flooring Carpet
Interior Features
-
Appliances
- Appliances Included Oven/Range, Microwave, Dishwasher, Disposal, All Stainless Steel Kitchen Appliances
-
Heating & Cooling
- Heating Type Gas, Forced Air
Exterior Features
-
Parking
- Parking Garage
- # of Cars 2
- Garage Features Garage Door Opener(s),Transmitter(s)
Building Information
- Number of Units 4
- Age of Building NEW Ready for Occupancy
- Exterior Construction Brick,Other,Fiber Cement
- Common Area Amenities Park/Playground
- Exposure E (East),W (West)
-
Pets
- Pets Allowed? Y
- Pet Types Cats OK,Dogs OK
Location
- County Cook
- Township Schaumburg
- Corporate Limits Schaumburg
- Directions to Property I-90 To Rt. 53 N, Exit Algonquin Rd/rt 62 West, Turn Left On Parkside Drive, Sales Center Located On Left Hand Side - 2325 Parkside Drive, Schaumburg.
-
Schools
- Elementary School District 15
- School Name Central Road Elementary S
- Junior High District 15
- School Name Plum Grove Middle School
- High School District 211
- School Name Wm Fremd High School
-
Property Taxes
- Tax NEW
- Tax Year 2023
- Parcel Identification Number 02344050580000
Utilities
- Sewer Sewer-Publ
Listed by Daynae Gaudio for Daynae Gaudio | Source: MRED as distributed by MLS GRID
Based on information submitted to the MLS GRID as of 4/1/2025 7:32 PM. All data is obtained from various sources and may not have been verified by broker or MLS GRID. Supplied Open House Information is subject to change without notice. All information should be independently reviewed and verified for accuracy. Properties may or may not be listed by the office/agent presenting the information.

Mortgage Calculator
- List Price${ formatCurrency(listPrice) }
- Taxes${ formatCurrency(propertyTaxes) }
- Assessments${ formatCurrency(assessments) }
- List Price
- Taxes
- Assessments
Estimated Monthly Payment
${ formatCurrency(monthlyTotal) } / month
- Principal & Interest${ formatCurrency(monthlyPrincipal) }
- Taxes${ formatCurrency(monthlyTaxes) }
- Assessments${ formatCurrency(monthlyAssessments) }






























