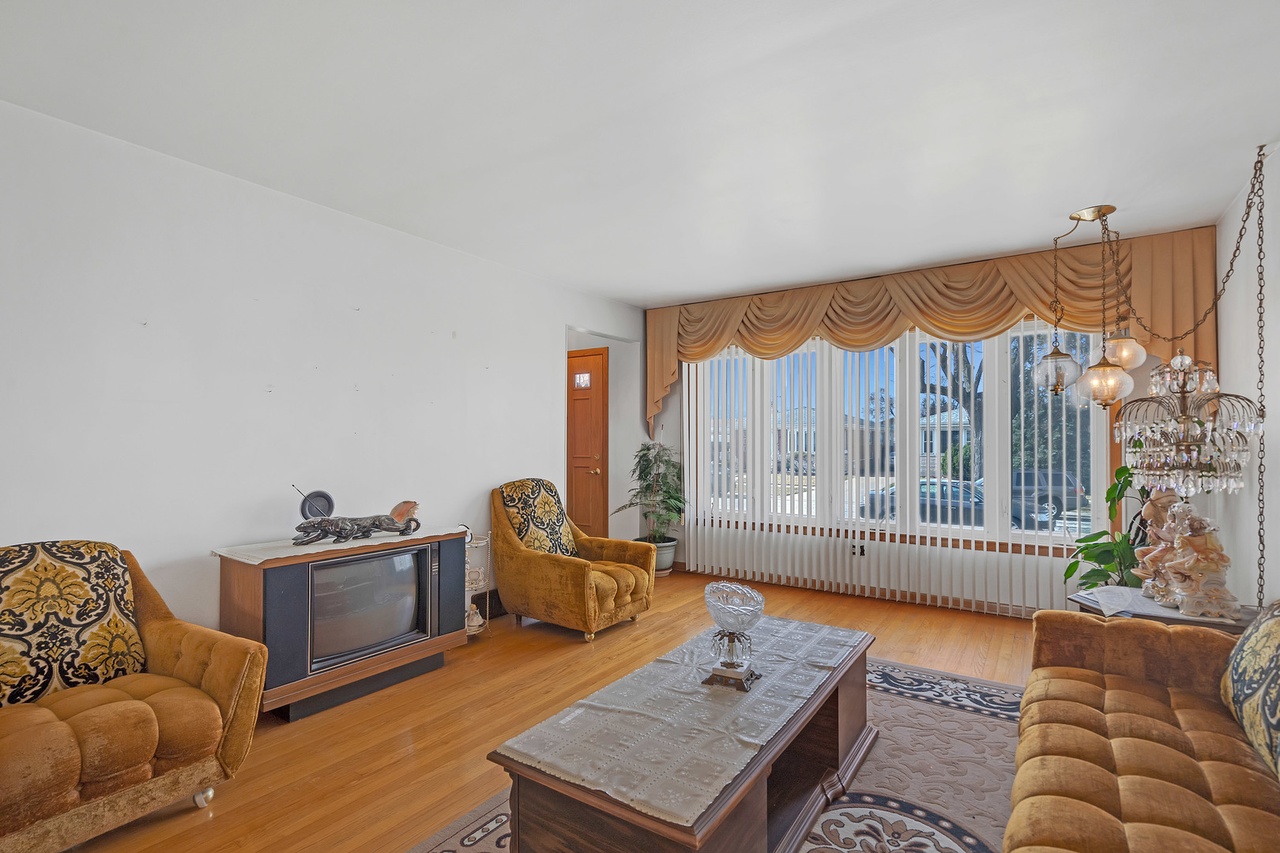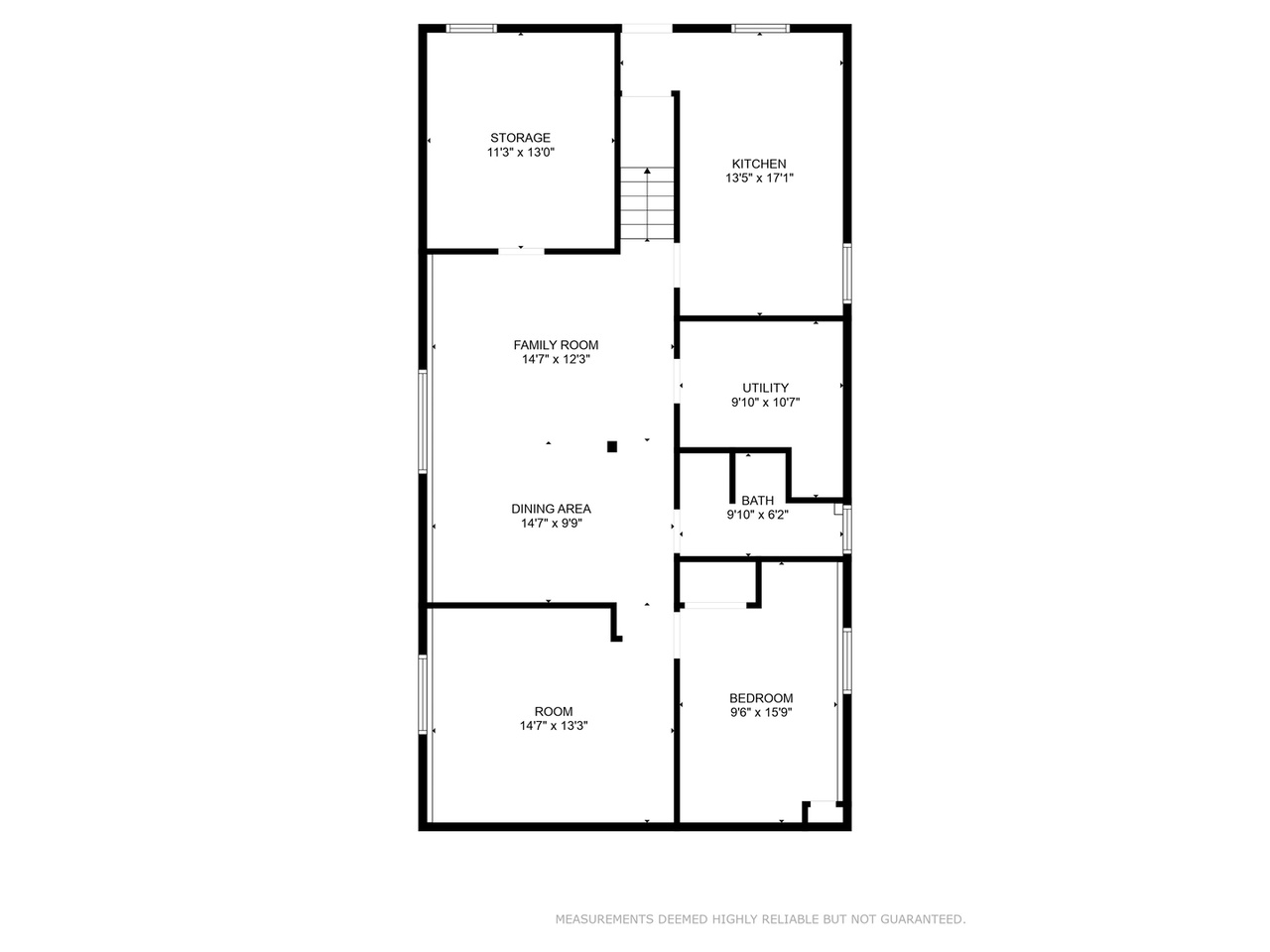4841 North Knight, Norridge IL 60706
Property Description
This classic all-brick and stone raised ranch is situated in the highly sought-after area of Norridge. The residence features three bedrooms With additional bedrooms in the basement, Two full bathrooms, and one half bathroom. Hardwood floors in both the family room and bedrooms. Propertys large interior contributes to a bright and inviting atmosphere. The kitchen is complemented by a charming Breakfast area that provides a view of the backyard. The finished basement incorporates a spacious family room, a laundry room, and an office that can be adapted into a fourth and even fifth bedroom if desired. Additionally, the exterior of the property includes a two-car detached garage. Furnace and A/C 2015, Water Heater 2017, roof 2024. Buyers will appreciate Norridge's advantageous proximity to a variety of amenities, including the Kennedy Expressway, O'Hare International Airport, the Rosemont Entertainment District, and numerous other attractions. This property presents an exceptional opportunity that should not be overlooked
Features & Information
Key Details
- List Price $449,500
- Property Taxes $2,347.55
- Square Feet 1328
- Price/ Sq. Ft. $338.48
- Year Built 1964
- Parking Type Garage
- Status Contingent
Rooms
- Total Rooms 10
- Basement F
-
Master Bedroom
- Master Bath N
- Room Size 12X13
-
Bedroom 2
- Room Size 11X10
- Floor Level Main Level
- Flooring Hardwood
-
Bedroom 3
- Room Size 11X11
- Floor Level Main Level
- Flooring Hardwood
-
Living Room
- Room Size 14X20
- Floor Level Main Level
- Flooring Hardwood
-
Family Room
- Room Size 16X14
- Floor Level Basement
-
Dining Room
- Room Size 14X10
- Floor Level Basement
- Flooring Hardwood
-
Kitchen
- Room Size 14X12
- Kitchen Type Eating Area-Breakfast Bar,Galley,Pantry-Closet,Breakfast Room
- Floor Level Main Level
- Flooring Ceramic Tile
-
Basement
- Basement Description Finished
- Bathroom(s) in Basement Y
Additional Rooms
-
Additional Room 1
- Additional Room 1 Name Enclosed Porch
- Additional Room Size 10X8
- Additional Room Level Basement
- Additional Room Flooring Vinyl
-
Additional Room 2
- Additional Room 2 Name Office
- Additional Room Size 11X13
- Additional Room Level Basement
- Additional Room Flooring Vinyl
Interior Features
-
Appliances
- Appliances Included Oven-Double, Oven/Range, Refrigerator
-
Heating & Cooling
- Heating Type Gas
- Air Conditioning Central Air
Exterior Features
-
Building Information
- Age of Building 61-70 Years
- Exterior Construction Brick
- Foundation Concrete
-
Parking
- Parking Garage
- # of Cars 2
- Garage Features Garage Door Opener(s),Transmitter(s)
Location
- County Cook
- Township Norwood Park
- Corporate Limits Norridge
- Directions to Property North From Lawrence To Knight
-
Schools
- Elementary School District 80
- School Name John V Leigh Elementary S
- Junior High District 80
- School Name James Giles Middle School
- High School District: 234
- School Name Ridgewood Comm High Schoo
-
Property Taxes
- Tax 2347.55
- Tax Year 2023
- Tax Exemptions Homeowner,Senior,Senior F
- Parcel Identification Number 12113180120000
-
Lot Information
- Dimensions 41 X 132
Utilities
- Sewer Sewer-Publ
Listed by John Szurzynski for Executive Home Realty, Inc. | Source: MRED as distributed by MLS GRID
Based on information submitted to the MLS GRID as of 4/1/2025 8:02 PM. All data is obtained from various sources and may not have been verified by broker or MLS GRID. Supplied Open House Information is subject to change without notice. All information should be independently reviewed and verified for accuracy. Properties may or may not be listed by the office/agent presenting the information.

Mortgage Calculator
- List Price${ formatCurrency(listPrice) }
- Taxes${ formatCurrency(propertyTaxes) }
- Assessments${ formatCurrency(assessments) }
- List Price
- Taxes
- Assessments
Estimated Monthly Payment
${ formatCurrency(monthlyTotal) } / month
- Principal & Interest${ formatCurrency(monthlyPrincipal) }
- Taxes${ formatCurrency(monthlyTaxes) }
- Assessments${ formatCurrency(monthlyAssessments) }





























