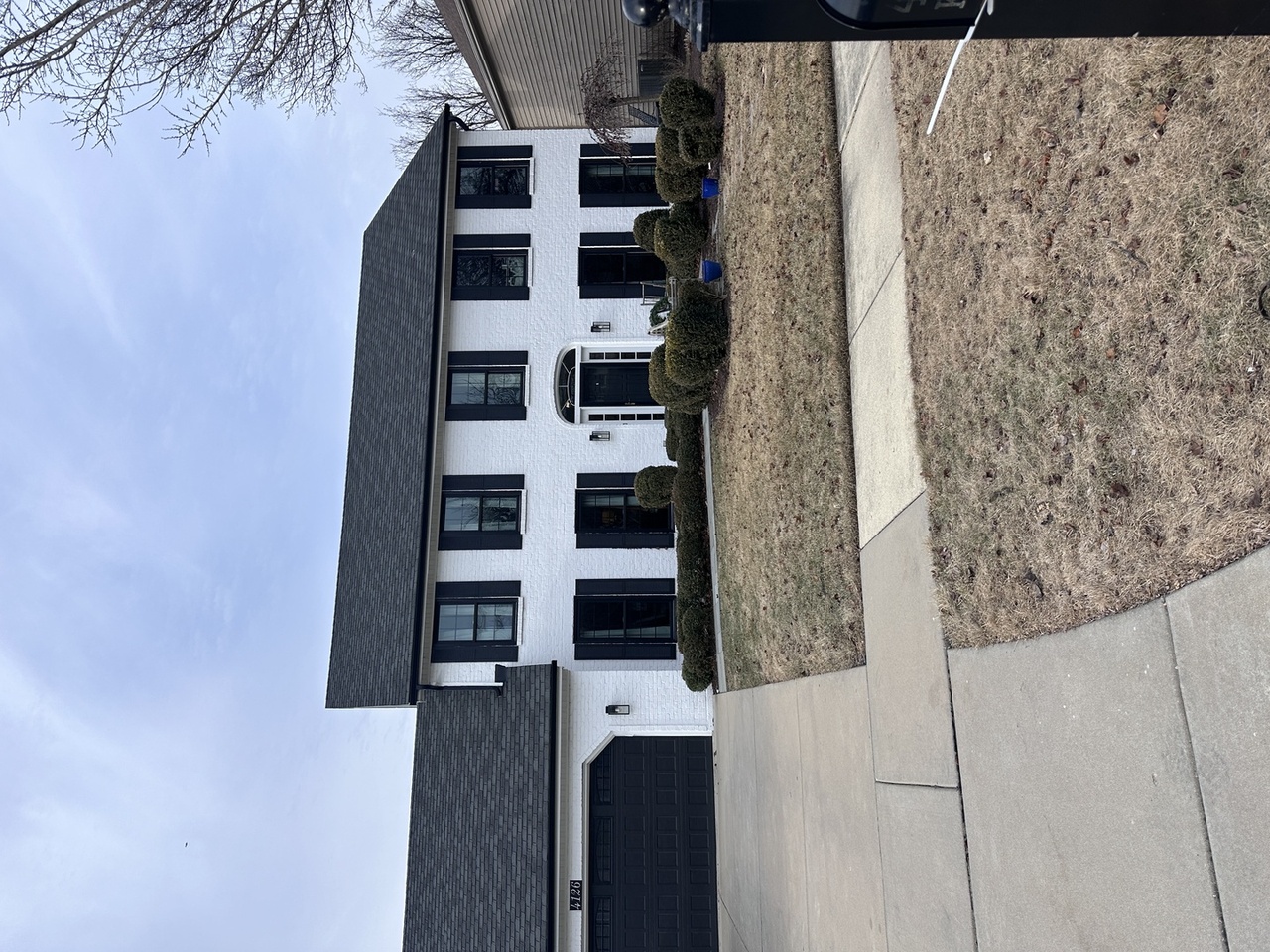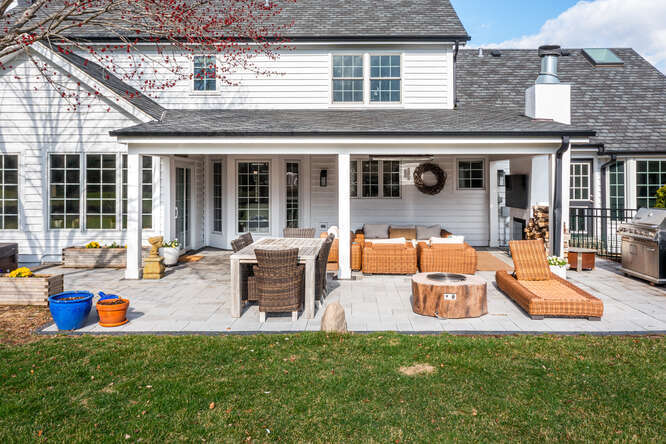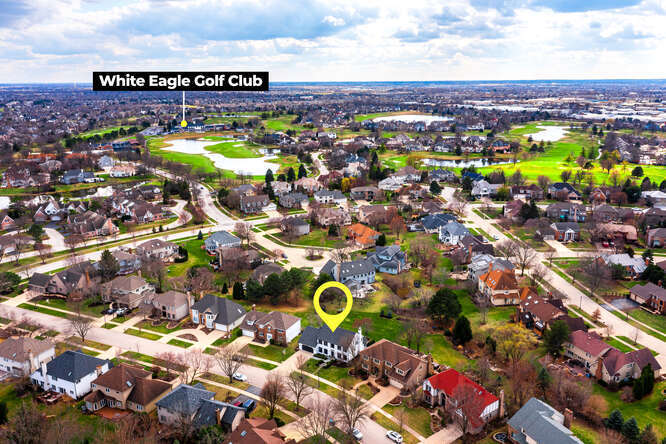4126 Kingshill, Naperville IL 60564
- Beds 5
- Baths 2.1
- Taxes $13,530
- Payment Estimate View Mortgage Calculator
Request Private Showing
Property Description
Welcome to 4126 Kingshill, nestled in the prestigious White Eagle Country Club in Naperville, IL. This exquisite home offers the perfect blend of luxury and functionality, ideal for both entertaining and everyday living. Step outside to the expansive outdoor covered patio, a true haven for sports enthusiasts. Equipped with heated surroundings, an outdoor TV, recessed hot tub and a grill, it's the perfect spot to cheer on your favorite March Madness basketball team for the ideal place for gatherings. The smaller fenced area adds privacy to the large yard, making it an extra benefit. Inside, flexibility is key with a first-floor office, a formal dining room, and a family room featuring charming coffered ceilings, built-ins, and abundant natural light. The gourmet kitchen is a chef's dream, boasting Thermador appliances,Wolf cooktop, 2- Ovens and hood with TWO islands with wood tops, showcasing honed marble countertops. Custom cabinetry and a WOW! space even the HGTV Food Network stars would be impressed! Upstairs, the master bedroom is a retreat in itself, showcasing a renovated master bath with a spacious shower and bathtub. The entire home is adorned with exquisite millwork, adding a touch of elegance throughout. The full basement is a versatile space, featuring a media area, a fifth bedroom or office, and a workout room, catering to all your lifestyle needs. Experience the perfect blend of luxury, comfort, and convenience at 4126 Kingshill. This home is a true gem in the heart of White Eagle Country Club.
Features & Information
Key Details
- List Price $875,000
- Property Taxes $13,530
- Square Feet 3207
- Price/ Sq. Ft. $272.84
- Year Built 1989
- Parking Type Garage
- Status Contingent
Rooms
- Total Rooms 11
- Basement F
-
Master Bedroom
- Master Bath F
- Room Size 16X16
-
Bedroom 2
- Room Size 14X12
- Floor Level 2nd Level
- Flooring Hardwood
-
Bedroom 3
- Room Size 12X12
- Floor Level 2nd Level
- Flooring Hardwood
-
Bedroom 4
- Room Size 14X13
- Floor Level 2nd Level
- Flooring Hardwood
-
Living Room
- Room Size 13X13
- Floor Level Main Level
- Flooring Hardwood
-
Family Room
- Room Size 16X24
- Floor Level Main Level
-
Dining Room
- Room Size 13X14
- Floor Level Main Level
- Flooring Hardwood
-
Kitchen
- Room Size 13X19
- Kitchen Type Eating Area-Breakfast Bar,Eating Area-Table Space,Island,Custom Cabinetry,Updated Kitchen
- Floor Level Main Level
- Flooring Hardwood
-
Basement
- Basement Description Finished
- Bathroom(s) in Basement N
Additional Rooms
-
Additional Room 1
- Additional Room 1 Name 5th Bdrm
- Additional Room Size 12X11
- Additional Room Level Basement
-
Additional Room 2
- Additional Room 2 Name Recreation Rm
- Additional Room Size 19X28
- Additional Room Level Basement
Interior Features
-
Appliances
- Appliances Included Oven-Double, Microwave, Dishwasher, High End Refrigerator, Washer, Dryer, Disposal, Cooktop, Range Hood
-
Heating & Cooling
- Heating Type Gas, Forced Air
- Air Conditioning Central Air
-
Fireplace
- # of Fireplaces 1
Exterior Features
-
Building Information
- Age of Building 31-40 Years
- Exterior Construction Brick,Cedar
-
Parking
- Parking Garage
- # of Cars 2
Location
- County DuPage
- Township Naperville
- Corporate Limits Aurora
- Directions to Property Rt 59 To Montgomery Road To White Eagle Drive To Kingshill
-
Schools
- Elementary School District 204
- School Name White Eagle Elementary Sc
- Junior High District 204
- School Name Still Middle School
- High School District: 204
- School Name Waubonsie Valley High Sch
-
Property Taxes
- Tax 13530
- Tax Year 2023
- Parcel Identification Number 0733401019
-
Lot Information
- Dimensions 72X179X107X146
- Acreage 0.322
Utilities
- Sewer Sewer-Publ
Listed by Jill Clark for Compass | Source: MRED as distributed by MLS GRID
Based on information submitted to the MLS GRID as of 4/1/2025 8:02 PM. All data is obtained from various sources and may not have been verified by broker or MLS GRID. Supplied Open House Information is subject to change without notice. All information should be independently reviewed and verified for accuracy. Properties may or may not be listed by the office/agent presenting the information.

Mortgage Calculator
- List Price${ formatCurrency(listPrice) }
- Taxes${ formatCurrency(propertyTaxes) }
- Assessments${ formatCurrency(assessments) }
- List Price
- Taxes
- Assessments
Estimated Monthly Payment
${ formatCurrency(monthlyTotal) } / month
- Principal & Interest${ formatCurrency(monthlyPrincipal) }
- Taxes${ formatCurrency(monthlyTaxes) }
- Assessments${ formatCurrency(monthlyAssessments) }
































