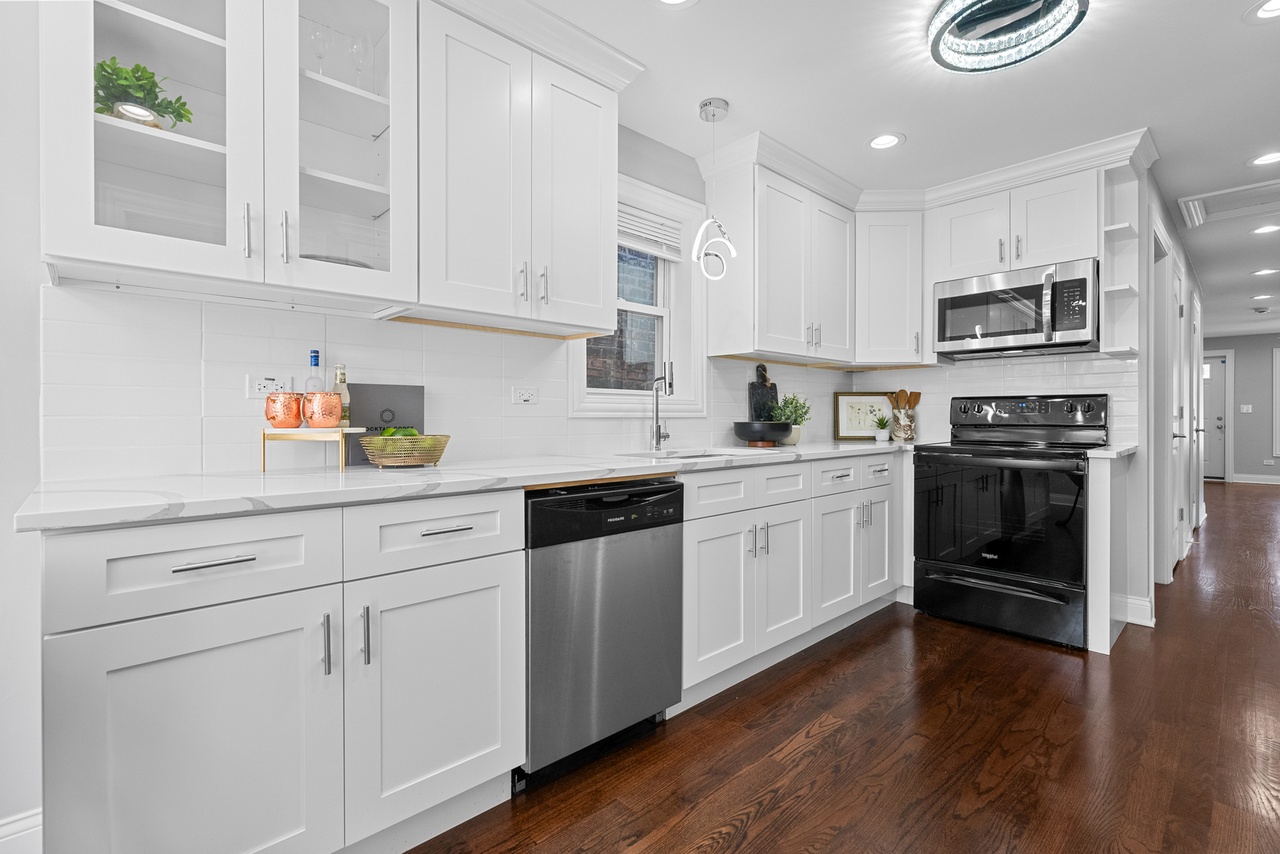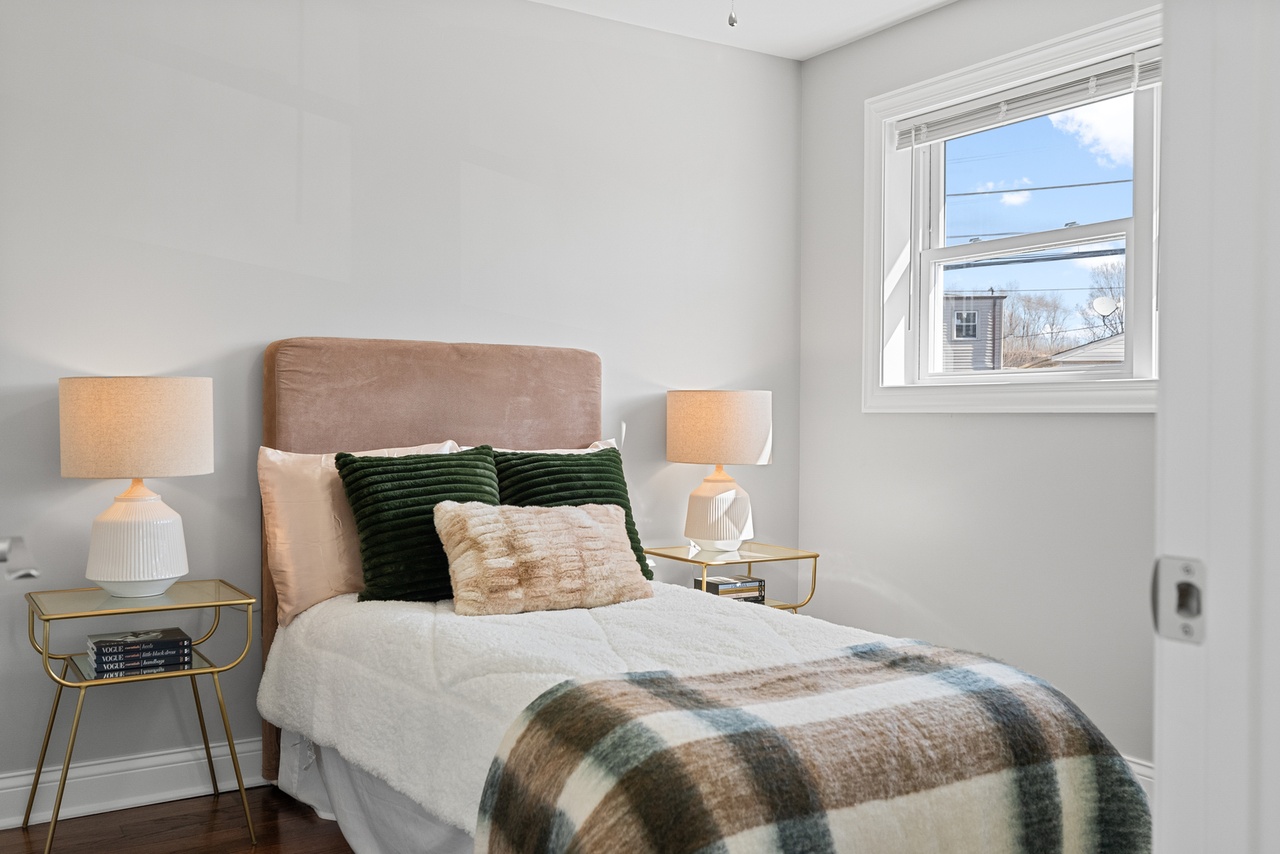7943 South Blackstone, Chicago IL 60619
Property Description
Welcome to this beautifully renovated ranch home in the highly sought-after Avalon Park neighborhood! This great main floor layout offers 3 bedrooms, a bright and inviting living room with custom accent wall + built in bookcases, a modern bathroom, and abundance of storage. The kitchen is brand new with tons of custom 42" shaker cabinetry, new stainless steel appliances & quartz countertops, & enough room for a dining table! The whole main level features beautiful brand new hardwood floors throughout. The fully finished basement offers even more living space, including 2 large bedrooms, a full bath, a cozy family room, and a laundry room with brand new washer & dryer. With thoughtful upgrades like a sump and ejector pump, this home has been renovated with every detail in mind. Outside, you'll find a secure parking pad with a gate for added privacy and peace of mind. All plumbing/electrical/windows/fixtures/ trim/mechanicals are brand new + 200amp electrical service. ~~~ Location is key, and this home delivers! Situated just minutes from public transit, shopping, and dining.
Features & Information
Key Details
- List Price $300,000
- Property Taxes $1,054.71
- Square Feet 1200
- Price/ Sq. Ft. $250
- Year Built 1965
- Parking Type Space/s
- Status Active
Rooms
- Total Rooms 10
- Basement F
-
Master Bedroom
- Master Bath N
- Room Size 9X13
-
Bedroom 2
- Room Size 9X10
- Floor Level Main Level
- Flooring Hardwood
-
Bedroom 3
- Room Size 9X9
- Floor Level Main Level
- Flooring Hardwood
-
Bedroom 4
- Room Size 8X11
- Floor Level Basement
- Flooring Porcelain Tile
-
Living Room
- Room Size 11X14
- Floor Level Main Level
- Flooring Hardwood
-
Family Room
- Room Size 10X13
- Floor Level Basement
-
Dining Room
- Room Size 8X7
- Floor Level Main Level
- Flooring Hardwood
-
Kitchen
- Room Size 8X20
- Kitchen Type Eating Area-Table Space,Custom Cabinetry,Updated Kitchen
- Floor Level Main Level
-
Basement
- Basement Description Finished,Bathroom Rough-In,Rec/Family Area,Sleeping Area
- Bathroom(s) in Basement Y
Additional Rooms
-
Additional Room 1
- Additional Room 1 Name 5th Bdrm
- Additional Room Size 8X17
- Additional Room Level Basement
- Additional Room Flooring Porcelain Tile
-
Additional Room 2
- Additional Room 2 Name Bonus
- Additional Room Size 8X14
- Additional Room Level Basement
- Additional Room Flooring Porcelain Tile
Interior Features
-
Appliances
- Appliances Included Oven/Range, Microwave, Dishwasher, Refrigerator, Washer, Dryer, All Stainless Steel Kitchen Appliances
-
Heating & Cooling
- Heating Type Gas, Forced Air
- Air Conditioning Central Air
Exterior Features
-
Building Information
- Age of Building 51-60 Years
- Exterior Construction Brick
-
Parking
- Parking Space/s
- # of Cars 2
- Parking Details Off Alley,Secured
Location
- County Cook
- Township Hyde Park
- Corporate Limits Chicago
- Directions to Property South On Stoney Island Ave, West Onto S Anthony Ave, Then Turn South Onto S Blackstone To Address On East Side Of The Street.
-
Schools
- Elementary School District 299
- Junior High District 299
- High School District: 299
-
Property Taxes
- Tax 1054.71
- Tax Year 2023
- Tax Exemptions None
- Parcel Identification Number 20352060320000
-
Lot Information
- Dimensions 31 X 92
Utilities
- Sewer Sewer-Publ
Listed by Jessica Teuthorn for Keller Williams ONEChicago | Source: MRED as distributed by MLS GRID
Based on information submitted to the MLS GRID as of 3/31/2025 4:32 PM. All data is obtained from various sources and may not have been verified by broker or MLS GRID. Supplied Open House Information is subject to change without notice. All information should be independently reviewed and verified for accuracy. Properties may or may not be listed by the office/agent presenting the information.

Explore Avalon Park
From shanties on stilts to brick bungalows on solid ground, this small community has stood tall and strong on Chicago's south side over the years and it will continue to thrive for many more to come. Avalon Park is a classic Chicago neighborhood where rows of single-family homes stand on private lots, offering residents a place all their own. Some new constructions instill a sense of modernity in this small section of town, but for the most part Avalon Park is steeped in conventional living.
Mortgage Calculator
- List Price${ formatCurrency(listPrice) }
- Taxes${ formatCurrency(propertyTaxes) }
- Assessments${ formatCurrency(assessments) }
- List Price
- Taxes
- Assessments
Estimated Monthly Payment
${ formatCurrency(monthlyTotal) } / month
- Principal & Interest${ formatCurrency(monthlyPrincipal) }
- Taxes${ formatCurrency(monthlyTaxes) }
- Assessments${ formatCurrency(monthlyAssessments) }






























