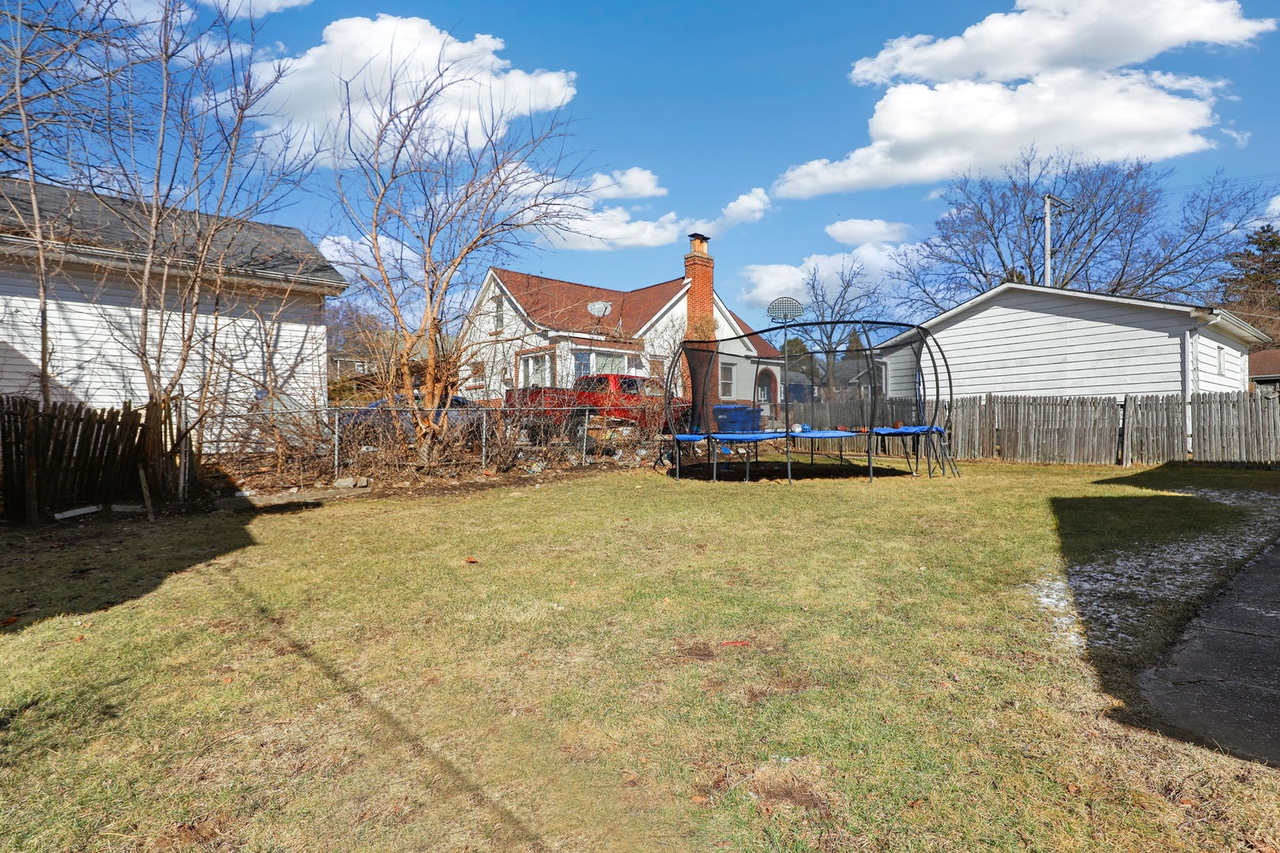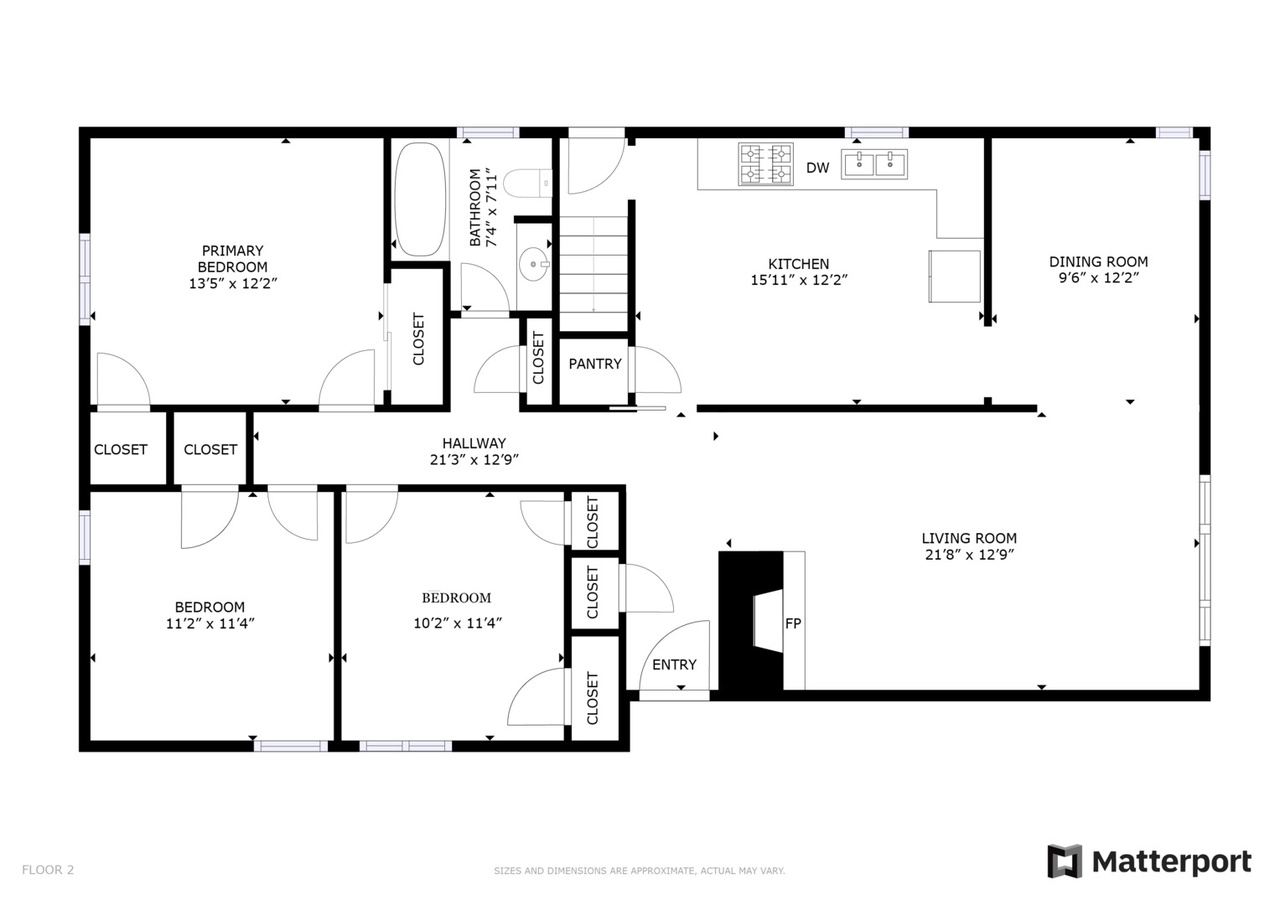330 Prairie, Highwood IL 60040
- Beds 5
- Baths 2
- Taxes $9,234
- Payment Estimate View Mortgage Calculator
Request Private Showing
Property Description
Welcome to this beautifully maintained all brick, ranch-style home in the heart of Highwood, just steps from downtown and all the area's best restaurants, bars, and shopping. Featuring a sun-drenched main level, this home boasts 5 total spacious bedrooms, two full bathroom, and a large living room with a cozy fireplace. The highlights on the main level include re-finished hardwood floors, lots of storage and a dedicated dining area. The kitchen has great space allowing for an eat-in dining room table, well maintained appliances, and re-finished cabinets. The recently remodeled basement offers two of the bedrooms, new flooring, a full bathroom, large living space ideal for entertaining, and a fireplace to set the mood for any occasion. This space is an entertainers dream! The basement is complete with a large laundry area with side-by-side washer and dryer, plus plenty of space for storage space. Other recent updates include a new air conditioning condenser (2024), new electrical panel, new thermostat, new canned lighting, and new attic fan. The home is complete with one-car garage and a spacious backyard with a patio-perfect for outdoor gatherings. Don't miss out on this fantastic home in an unbeatable location!
Features & Information
Key Details
- List Price $499,900
- Property Taxes $9,234
- Square Feet 0
- Price/ Sq. Ft. Unavailable
- Year Built 1950
- Parking Type Garage
- Status Contingent
Rooms
- Total Rooms 9
- Basement F
-
Master Bedroom
- Master Bath N
- Room Size 14X12
-
Bedroom 2
- Room Size 12X12
- Floor Level Main Level
- Flooring Hardwood
-
Bedroom 3
- Room Size 10X12
- Floor Level Main Level
- Flooring Hardwood
-
Bedroom 4
- Room Size 10X12
- Floor Level Basement
- Flooring Vinyl
-
Living Room
- Room Size 12X22
- Floor Level Main Level
- Flooring Hardwood
-
Dining Room
- Room Size 10X13
- Floor Level Main Level
- Flooring Hardwood
-
Kitchen
- Room Size 13X16
- Kitchen Type Eating Area-Table Space
- Floor Level Main Level
- Flooring Ceramic Tile
-
Basement
- Basement Description Finished
- Bathroom(s) in Basement Y
Additional Rooms
-
Additional Room 1
- Additional Room 1 Name Recreation Rm
- Additional Room Size 19X26
- Additional Room Level Basement
- Additional Room Flooring Vinyl
-
Additional Room 2
- Additional Room 2 Name 5th Bdrm
- Additional Room Size 11X12
- Additional Room Level Basement
- Additional Room Flooring Vinyl
Interior Features
-
Appliances
- Appliances Included Oven/Range, Microwave, Dishwasher, Refrigerator, Washer, Dryer
-
Heating & Cooling
- Heating Type Gas, Hot Water/Steam, Baseboard
- Air Conditioning Central Air
Exterior Features
-
Building Information
- Age of Building 71-80 Years
- Exterior Construction Brick
- Foundation Concrete
-
Parking
- Parking Garage
- # of Cars 1
- Garage Features Garage Door Opener(s)
Location
- County Lake
- Township Moraine
- Corporate Limits Highwood
- Directions to Property Green Bay Road To Prairie Ave. West To Home.
-
Schools
- Elementary School District 112
- School Name Oak Terrace Elementary Sc
- Junior High District 112
- School Name Northwood Junior High Sch
- High School District: 113
- School Name Highland Park High School
-
Property Taxes
- Tax 9234
- Tax Year 2023
- Tax Exemptions Homeowner
- Parcel Identification Number 16154080400000
-
Lot Information
- Dimensions 40 X 155
Utilities
- Sewer Sewer-Publ
Listed by Keith Brand for Berkshire Hathaway HomeServices Chicago | Source: MRED as distributed by MLS GRID
Based on information submitted to the MLS GRID as of 3/31/2025 10:02 AM. All data is obtained from various sources and may not have been verified by broker or MLS GRID. Supplied Open House Information is subject to change without notice. All information should be independently reviewed and verified for accuracy. Properties may or may not be listed by the office/agent presenting the information.

Mortgage Calculator
- List Price${ formatCurrency(listPrice) }
- Taxes${ formatCurrency(propertyTaxes) }
- Assessments${ formatCurrency(assessments) }
- List Price
- Taxes
- Assessments
Estimated Monthly Payment
${ formatCurrency(monthlyTotal) } / month
- Principal & Interest${ formatCurrency(monthlyPrincipal) }
- Taxes${ formatCurrency(monthlyTaxes) }
- Assessments${ formatCurrency(monthlyAssessments) }


































