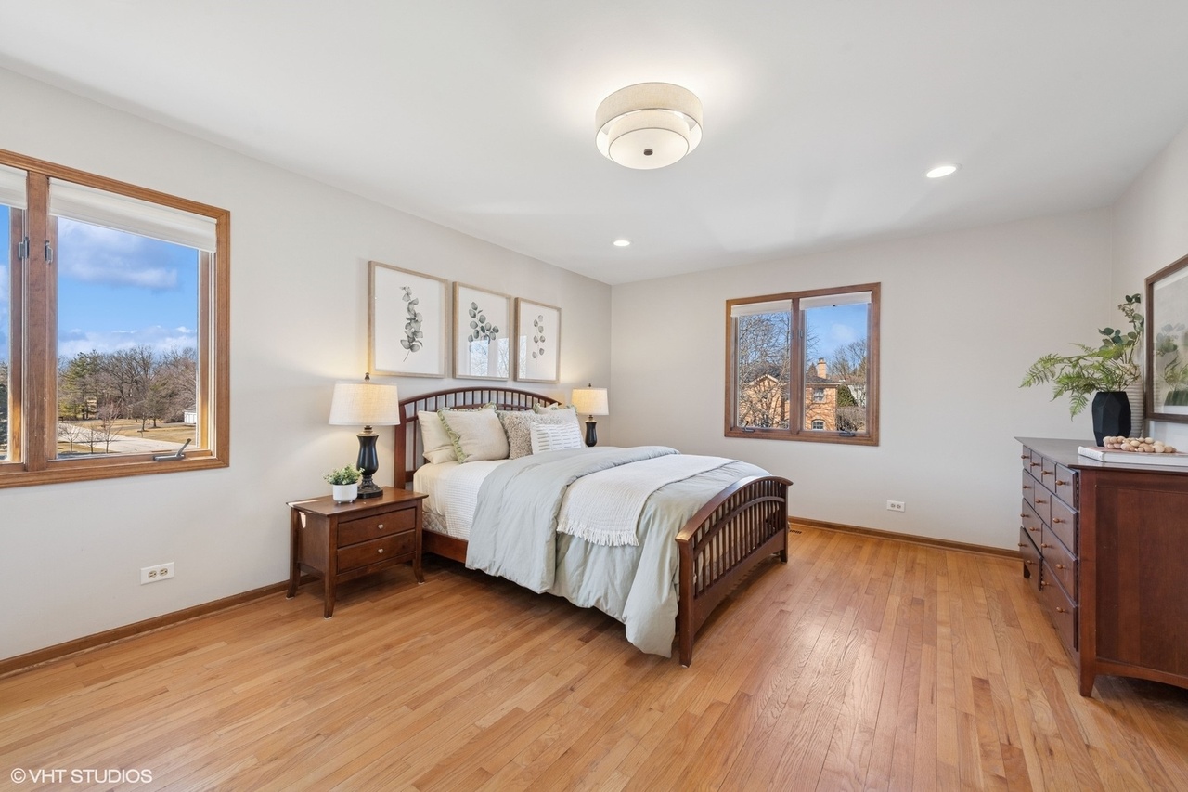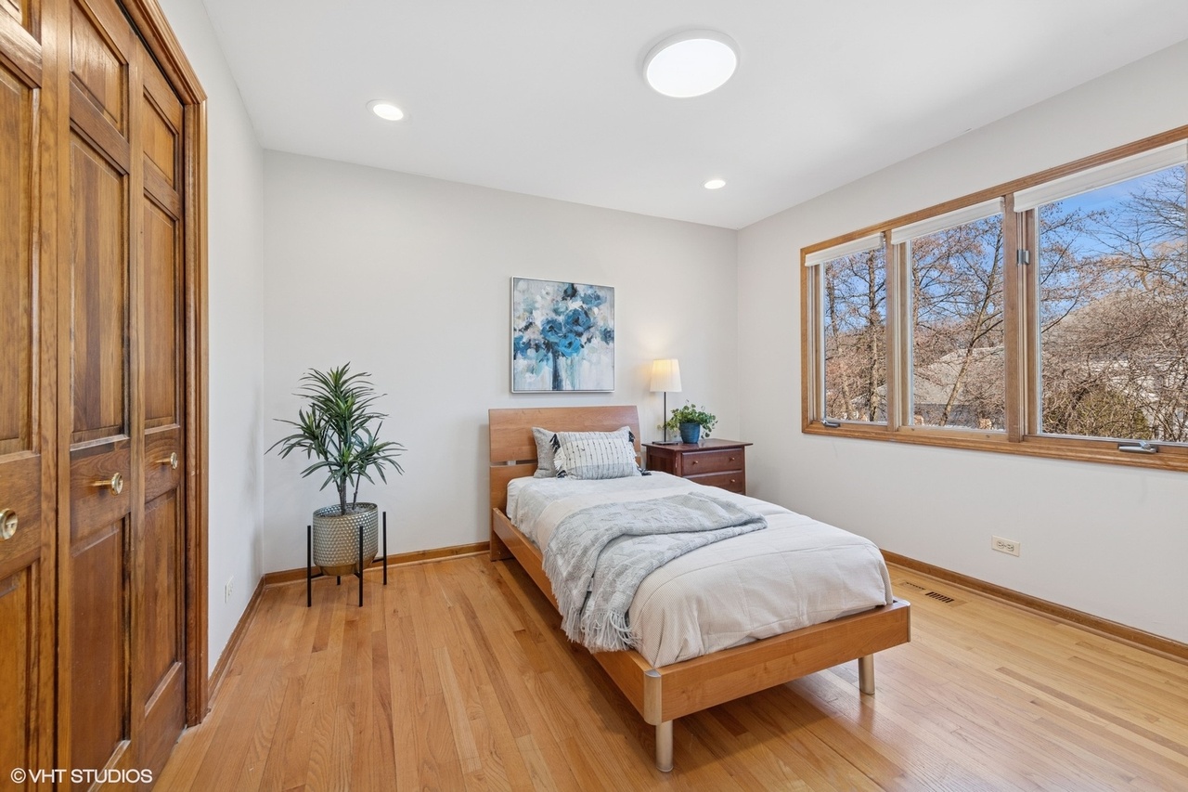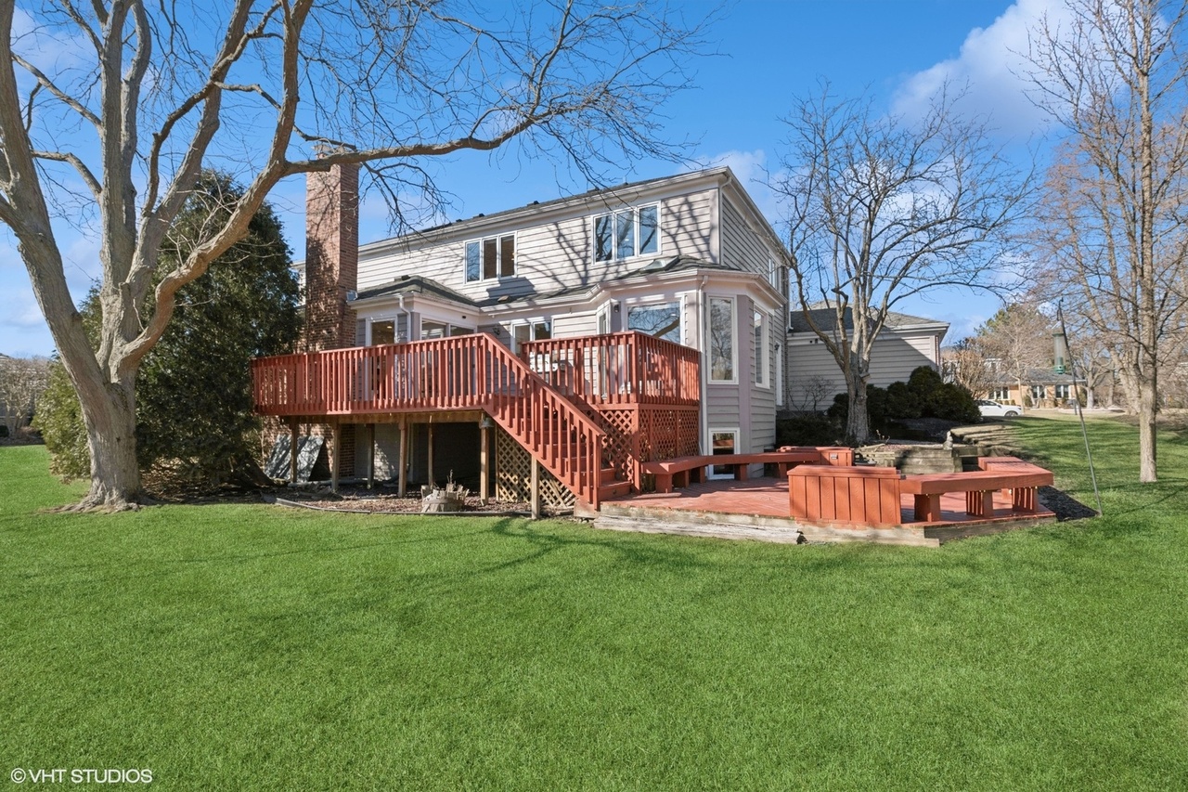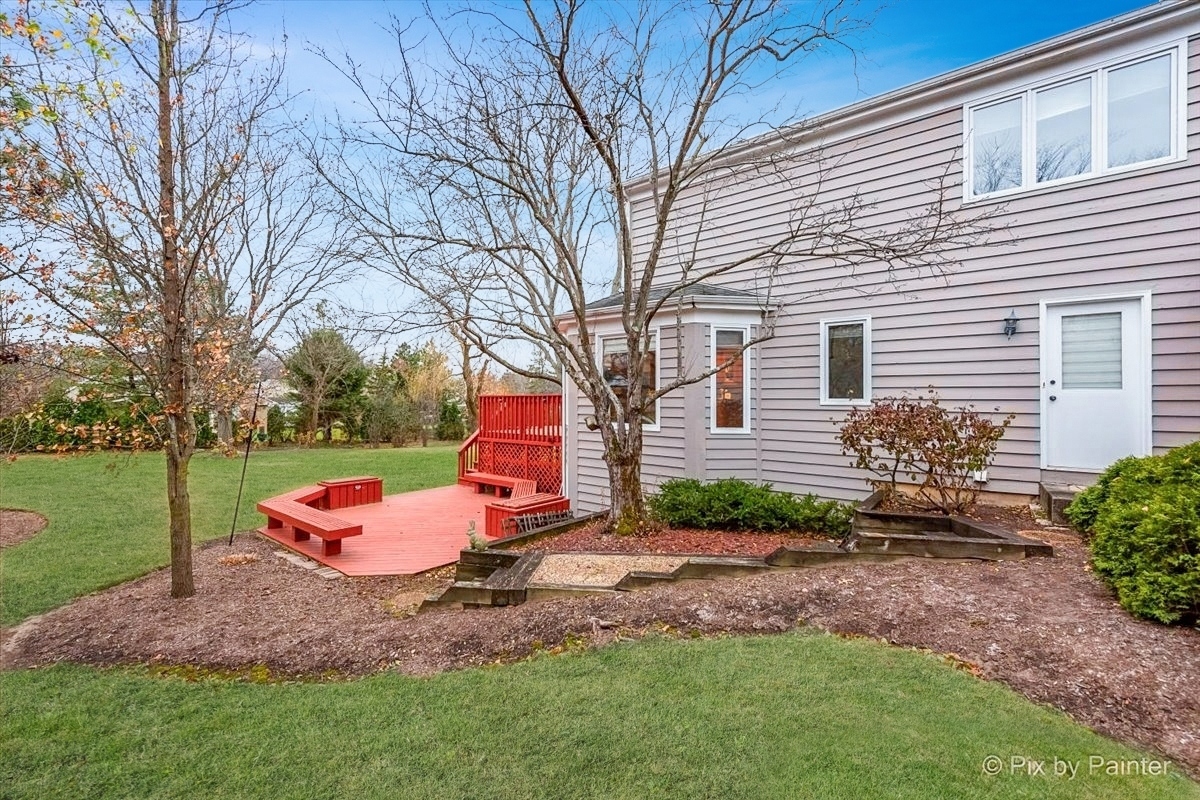306 Surrey, Lincolnshire IL 60045
Property Description
Stately and elegant, this 4-bedroom, 2.1-bath Georgian home is located in a prime spot and offers a bright, airy atmosphere that will impress anyone. Inside, hardwood floors span both the first and second levels, complemented by large windows and skylights that fill the home with natural light. The thoughtful floor plan showcases fully renovated bathrooms, adding a touch of contemporary sophistication. The stunning kitchen, complete with a spacious eating area, expansive picture windows, and a skylight, is ideal for casual family meals or entertaining guests. Retreat to the luxurious primary suite, featuring an exquisitely updated en-suite bath with a soaking tub, skylight, and separate shower. Three additional generously sized bedrooms and another beautifully renovated bathroom complete the second floor. The expansive, unfinished English basement offers endless possibilities for customization to suit your lifestyle. Outdoors, a two-tiered deck with built-in seating overlooks lush perennial gardens and immaculate landscaping, creating a serene private oasis for relaxation or outdoor gatherings. Just steps from Whytegate Park and located in the highly sought-after, award-winning school districts 103 and 125, this home blends timeless charm with modern conveniences in an unbeatable location. Don't miss out!!
Features & Information
Key Details
- List Price $899,000
- Property Taxes $21,058
- Square Feet 3069
- Price/ Sq. Ft. $292.93
- Year Built 1986
- Parking Type Garage
- Status Contingent
Rooms
- Total Rooms 10
- Basement F
-
Master Bedroom
- Master Bath F
- Room Size 18X16
-
Bedroom 2
- Room Size 13X11
- Floor Level 2nd Level
- Flooring Hardwood
-
Bedroom 3
- Room Size 15X13
- Floor Level 2nd Level
- Flooring Hardwood
-
Bedroom 4
- Room Size 13X11
- Floor Level 2nd Level
- Flooring Hardwood
-
Living Room
- Room Size 18X13
- Floor Level Main Level
- Flooring Hardwood
-
Family Room
- Room Size 22X14
- Floor Level Main Level
-
Dining Room
- Room Size 17X12
- Floor Level Main Level
- Flooring Hardwood
-
Kitchen
- Room Size 14X12
- Kitchen Type Eating Area-Breakfast Bar,Eating Area-Table Space,Island,Custom Cabinetry,Granite Counters
- Floor Level Main Level
- Flooring Hardwood
-
Basement
- Basement Description Unfinished,Lookout
- Bathroom(s) in Basement N
Additional Rooms
-
Additional Room 1
- Additional Room 1 Name Eating Area
- Additional Room Size 16X11
- Additional Room Level Main Level
- Additional Room Flooring Hardwood
-
Additional Room 2
- Additional Room 2 Name Office
- Additional Room Size 13X10
- Additional Room Level Main Level
- Additional Room Flooring Hardwood
Interior Features
-
Appliances
- Appliances Included Dishwasher, Refrigerator, Washer, Dryer, All Stainless Steel Kitchen Appliances, Cooktop, Oven/Built-in
-
Heating & Cooling
- Heating Type Gas
- Air Conditioning Central Air
-
Fireplace
- # of Fireplaces 1
- Type of Fireplace Wood Burning
Exterior Features
-
Building Information
- Age of Building 31-40 Years
- Exterior Construction Brick,Cedar
-
Parking
- Parking Garage
- # of Cars 2
- Garage Features Garage Door Opener(s)
Location
- County Lake
- Township Vernon
- Corporate Limits Lincolnshire
- Directions to Property East On Rt. 22 (half Day Road) From Milwaukee. Left On Riverwood Road. Left On Surrey Lane To #306.
-
Schools
- Elementary School District 103
- Junior High District 103
- High School District: 125
- School Name Adlai E Stevenson High Sc
-
Property Taxes
- Tax 21058
- Tax Year 2023
- Tax Exemptions Homeowner
- Parcel Identification Number 15142030030000
-
Lot Information
- Dimensions 21217
- Acreage 0.49
Utilities
- Sewer Sewer-Publ
Listed by Van Ann Kim for Compass | Source: MRED as distributed by MLS GRID
Based on information submitted to the MLS GRID as of 4/1/2025 7:32 PM. All data is obtained from various sources and may not have been verified by broker or MLS GRID. Supplied Open House Information is subject to change without notice. All information should be independently reviewed and verified for accuracy. Properties may or may not be listed by the office/agent presenting the information.

Mortgage Calculator
- List Price${ formatCurrency(listPrice) }
- Taxes${ formatCurrency(propertyTaxes) }
- Assessments${ formatCurrency(assessments) }
- List Price
- Taxes
- Assessments
Estimated Monthly Payment
${ formatCurrency(monthlyTotal) } / month
- Principal & Interest${ formatCurrency(monthlyPrincipal) }
- Taxes${ formatCurrency(monthlyTaxes) }
- Assessments${ formatCurrency(monthlyAssessments) }

















































