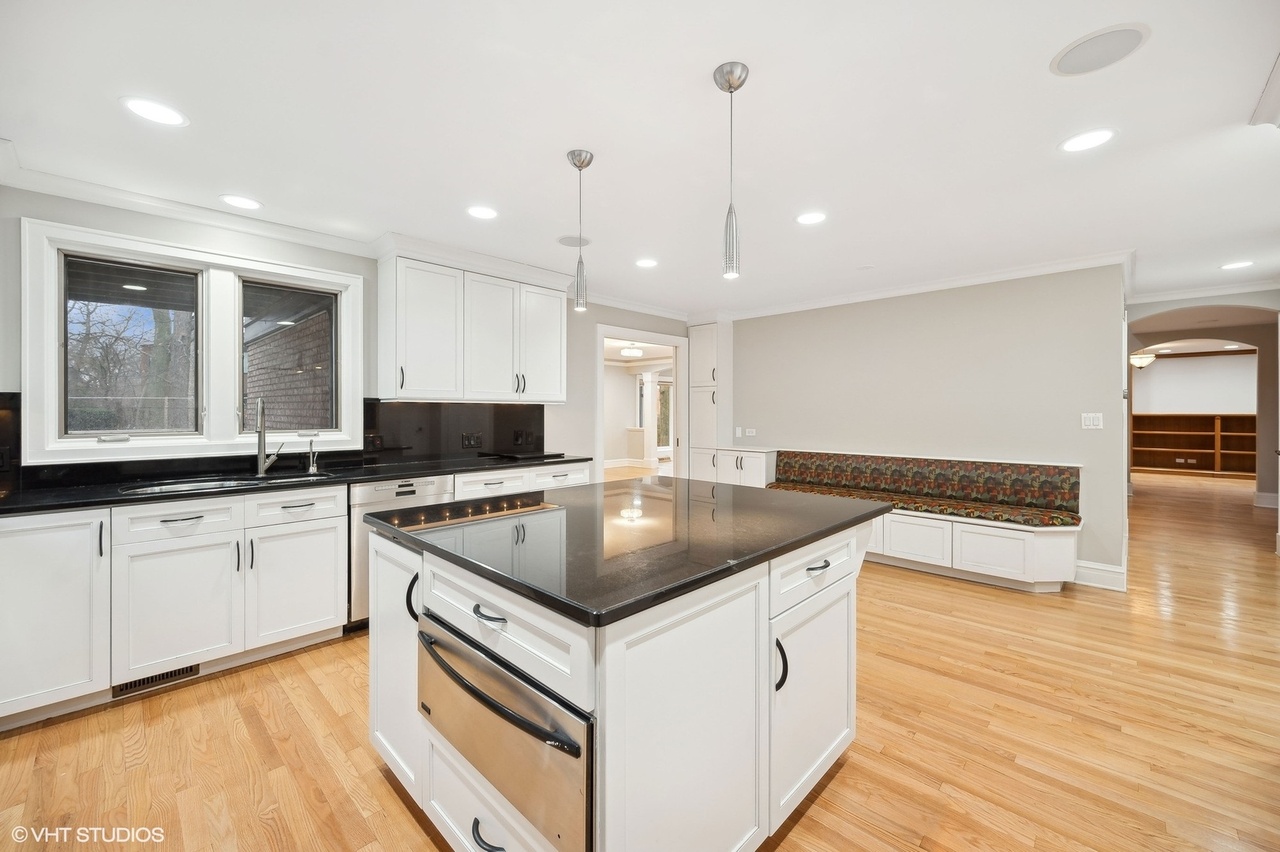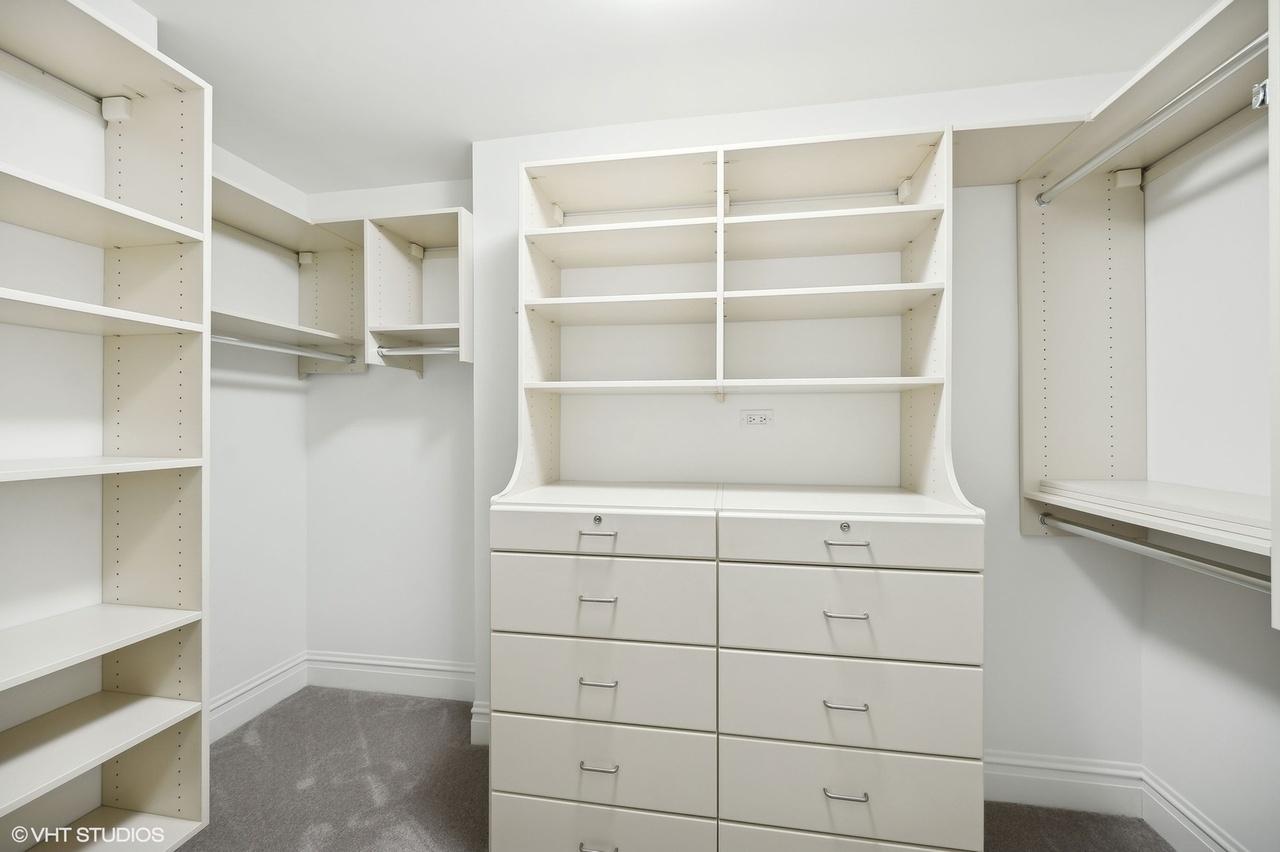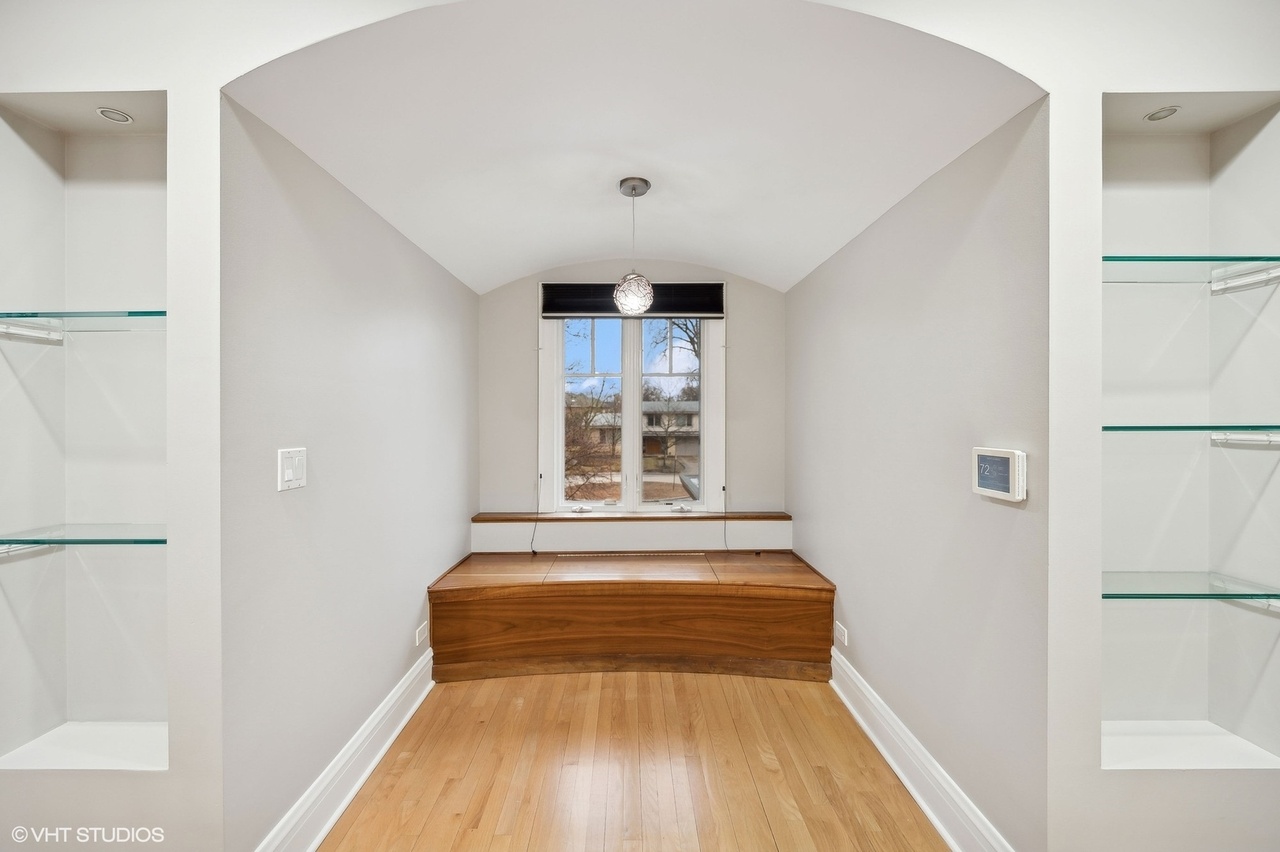525 Koerper, Wilmette IL 60091
Property Description
This 'forever' home is ideally located on a quiet cul-de-sac street, a short walk to the excellent Wilmette schools and beautiful parks. Move-in ready! The expansive eat-in kitchen (with large center island and generous eating area) and baths have been updated, floors re-finished and entire house repainted. This large home has 5 bedrooms upstairs, a 'kitchen office' on the first floor and an office/bedroom in the lower level. The main floor also offers a fabulous library (or office) with beautiful custom cabinetry and an additional private office off the kitchen. Also on the first floor is an elegant dining room which flows from the kitchen and family room with fireplace easily. Both the DR and FR access the deck via sliding doors. The main laundry room is on the 2nd level. Everyone will love the lower level recreation areas with movie theater (equipment included including theater chairs), fitness area, kitchenette, and abundant open finished space for play. This spacious home has 3 full-bathrooms on the second floor, a full-bathroom on the main level, and another full-bath in the lower level. The luxurious master suite features a spa-like bathroom with steam shower and whirlpool tub, 2 large walk-in closets and a private balcony. Four additional bedrooms are located on this level - one with an ensuite bath and the others share a spacious hall bath. This very private property has a large rear cedar deck with natural gas for bbq, stone fire-pit, and sprinkler system. Built-in speakers throughout the main level and yard are operated with Sonos (included). Attached two car garage is accessed via a renovated mudroom which is adjacent to the kitchen. This prime Wilmette location make this home ideal for everyone! Buyer pays Wilmette transfer tax.
Features & Information
Key Details
- List Price $1,259,000
- Property Taxes $20,055.07
- Square Feet 0
- Price/ Sq. Ft. Unavailable
- Year Built 1965
- Parking Type Garage
- Status Pending
Rooms
- Total Rooms 14
- Basement F
-
Master Bedroom
- Master Bath F
- Room Size 14X13
-
Bedroom 2
- Room Size 14X15
- Floor Level 2nd Level
- Flooring Hardwood
-
Bedroom 3
- Room Size 14X12
- Floor Level 2nd Level
- Flooring Hardwood
-
Bedroom 4
- Room Size 18X12
- Floor Level 2nd Level
- Flooring Hardwood
-
Family Room
- Room Size 17X15
- Floor Level Main Level
-
Dining Room
- Room Size 23X16
- Floor Level Main Level
- Flooring Hardwood
-
Kitchen
- Room Size 21X20
- Kitchen Type Eating Area-Table Space,Island,Pantry-Closet
- Floor Level Main Level
- Flooring Hardwood
-
Basement
- Basement Description Finished
- Bathroom(s) in Basement Y
Additional Rooms
-
Additional Room 1
- Additional Room 1 Name 5th Bdrm
- Additional Room Size 24X15
- Additional Room Level Main Level
- Additional Room Flooring Hardwood
-
Additional Room 2
- Additional Room 2 Name Office
- Additional Room Size 13X11
- Additional Room Level Main Level
- Additional Room Flooring Hardwood
Interior Features
-
Appliances
- Appliances Included Oven-Double, Microwave, Dishwasher, High End Refrigerator, Washer, Dryer, Disposal, All Stainless Steel Kitchen Appliances, Range Hood, Gas Cooktop
-
Heating & Cooling
- Heating Type Gas, Forced Air
- Air Conditioning Central Air, Zoned
-
Fireplace
- # of Fireplaces 2
- Type of Fireplace Gas Starter
Exterior Features
-
Building Information
- Age of Building 51-60 Years
- Exterior Construction Brick,Frame
- Foundation Concrete
-
Parking
- Parking Garage
- # of Cars 2.5
Location
- County Cook
- Township New Trier
- Corporate Limits Wilmette
- Directions to Property Wilmette Avenue West Of Locust To Koerper Ct.; North To House
-
Schools
- Elementary School District 39
- School Name Romona Elementary School
- Junior High District 39
- School Name Highcrest Middle School
- High School District: 203
- School Name New Trier Twp H.S. Northf
-
Property Taxes
- Tax 20055.07
- Tax Year 2023
- Tax Exemptions Homeowner
- Parcel Identification Number 05321170350000
-
Lot Information
- Dimensions 59X137X105X148
- Acreage 0.2238
Utilities
- Sewer Sewer-Publ
Listed by Joanne Hudson for Compass | Source: MRED as distributed by MLS GRID
Based on information submitted to the MLS GRID as of 4/1/2025 7:32 PM. All data is obtained from various sources and may not have been verified by broker or MLS GRID. Supplied Open House Information is subject to change without notice. All information should be independently reviewed and verified for accuracy. Properties may or may not be listed by the office/agent presenting the information.

Mortgage Calculator
- List Price${ formatCurrency(listPrice) }
- Taxes${ formatCurrency(propertyTaxes) }
- Assessments${ formatCurrency(assessments) }
- List Price
- Taxes
- Assessments
Estimated Monthly Payment
${ formatCurrency(monthlyTotal) } / month
- Principal & Interest${ formatCurrency(monthlyPrincipal) }
- Taxes${ formatCurrency(monthlyTaxes) }
- Assessments${ formatCurrency(monthlyAssessments) }

























































