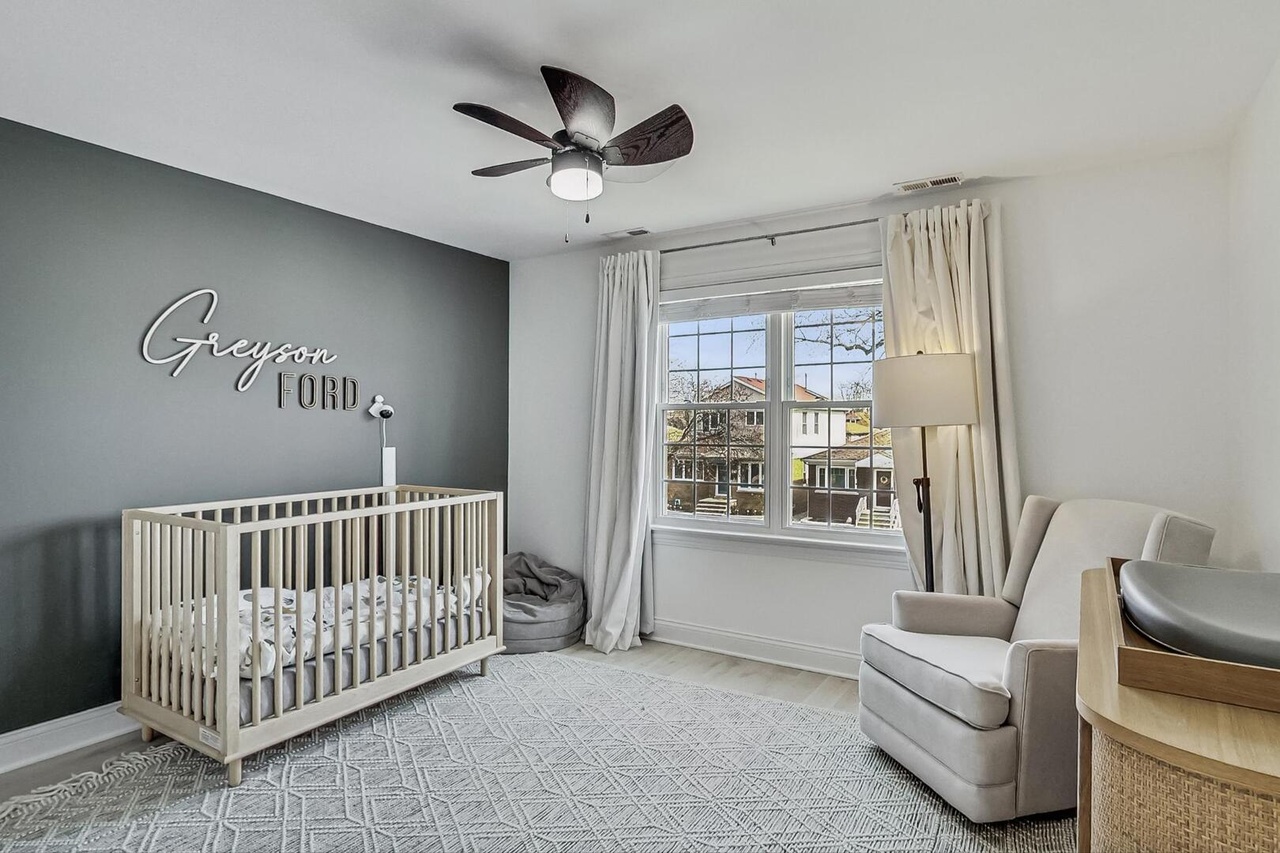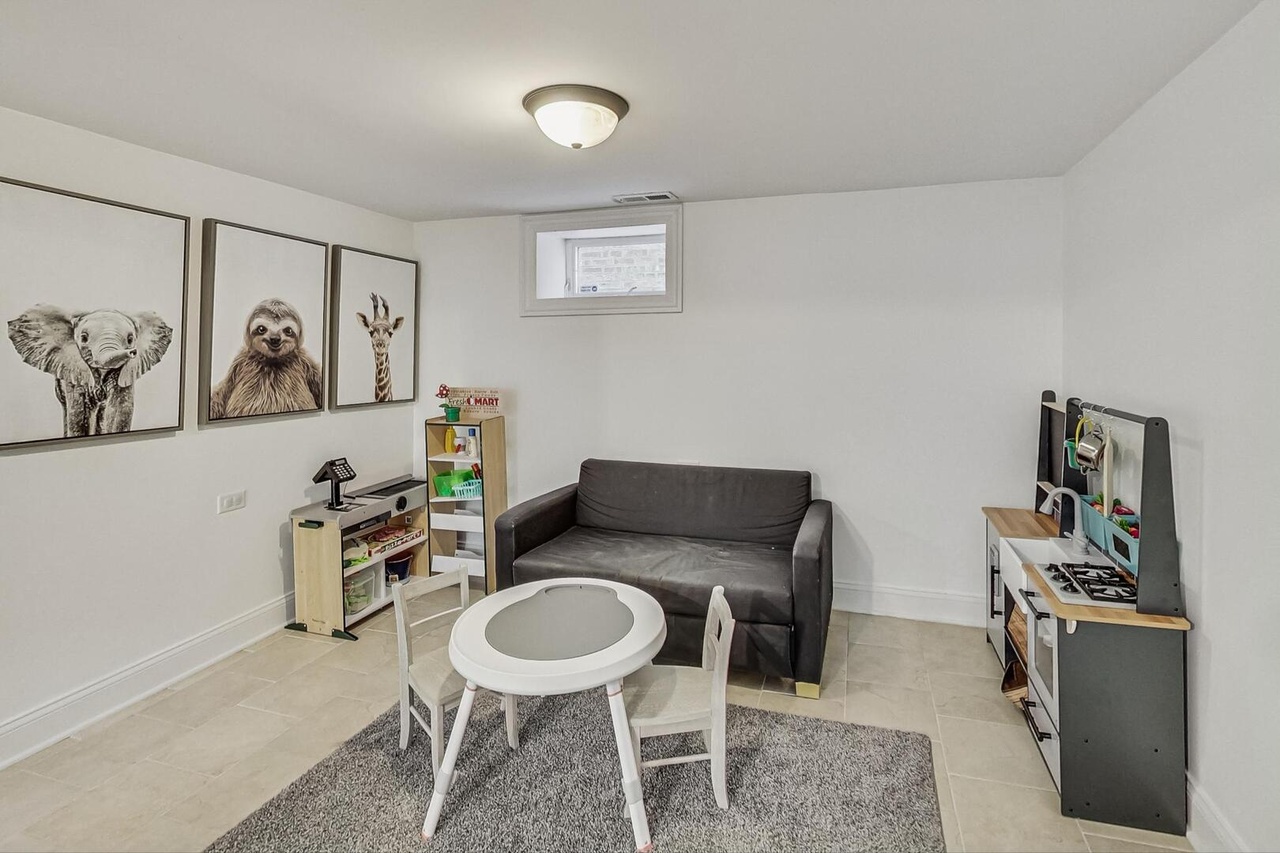5350 North Mont Clare, Chicago IL 60656
- Beds 4
- Baths 3
- Taxes $9,006
- Payment Estimate View Mortgage Calculator
Request Private Showing
Property Description
Welcome to this beautifully updated and stylish 4-bedroom, 3-bathroom home, completely rebuilt in 2013 and designed with modern touches throughout. Step inside to find hardwood floors throughout, with newly installed flooring on the second level (5.5inch). The main floor boasts a bright, open layout with recessed lighting and a versatile bedroom/office featuring elegant built-in white cabinets. A full bath on this level adds extra convenience. Kitchen features new quartz countertops, new quartz backsplash, and stainless steel appliances. A large island provides additional storage and seating, while sliding glass doors lead out to a wood deck, perfect for entertaining. Upstairs, you'll find three spacious bedrooms and two full bathrooms, including a stunning master suite with cathedral ceilings, a walk-in closet with an organizer, and a completely rehabbed primary bathroom with full marble tiled floors and principle bath. Furnished with restoration Hardware dual sink vanity. Completely rehabbed second upstairs bathroom, installed Kohler bathtub, new tiling, vanity and toilet. For added convenience, the second floor features new closet system on all floor rooms and laundry area. Walk in attic perfect for storage. The finished basement offers even more living space, perfect for a recreation room, 4th bedroom, home gym, or guest suite. Professionally painted entire interior. Additional highlights include: detached 2.5-car garage, updated 200+ amp electrical service. The house has duel heating and cooling. Located in a prime area, this home is just minutes from the Harlem Blue Line, Kennedy Expressway, and O'Hare Airport, offering easy access to the city and beyond. Oriole elementary school. Don't miss this incredible opportunity-schedule your showing today!
Features & Information
Key Details
- List Price $649,500
- Property Taxes $9,006
- Square Feet 0
- Price/ Sq. Ft. Unavailable
- Year Built U
- Parking Type Garage
- Status Contingent
Rooms
- Total Rooms 9
- Basement F
-
Master Bedroom
- Master Bath F
- Room Size 15X13
-
Bedroom 2
- Room Size 13X11
- Floor Level 2nd Level
- Flooring Hardwood
-
Bedroom 3
- Room Size 15X10
- Floor Level 2nd Level
- Flooring Hardwood
-
Bedroom 4
- Room Size 15X12
- Floor Level Basement
- Flooring Ceramic Tile
-
Living Room
- Room Size 18X15
- Floor Level Main Level
- Flooring Hardwood
-
Family Room
- Room Size 22X14
- Floor Level Basement
-
Dining Room
- Room Size 15X12
- Floor Level Main Level
- Flooring Hardwood
-
Kitchen
- Room Size 13X8
- Floor Level Main Level
- Flooring Hardwood
-
Basement
- Basement Description Finished
- Bathroom(s) in Basement N
Additional Rooms
Interior Features
-
Appliances
- Appliances Included Oven/Range, Microwave, Dishwasher, High End Refrigerator, Washer, Dryer, Disposal, All Stainless Steel Kitchen Appliances
-
Heating & Cooling
- Heating Type Gas, Forced Air, 2+ Sep Heating Systems
- Air Conditioning Central Air
Exterior Features
-
Building Information
- Age of Building Unknown
- Exterior Construction Vinyl Siding
- Foundation Concrete
-
Parking
- Parking Garage
- # of Cars 2.5
- Garage Features Garage Door Opener(s),7 Foot or more high garage door
Location
- County Cook
- Township Jefferson
- Corporate Limits Chicago
- Directions to Property Higgins East Of Harlem To Mont Clare, South To Address
-
Schools
- Elementary School District 299
- School Name Oriole Park Elementary Sc
- Junior High District 299
- High School District: 299
- School Name William Howard Taft High
-
Property Taxes
- Tax 9006
- Tax Year 2023
- Tax Exemptions Homeowner
- Parcel Identification Number 13071180150000
-
Lot Information
- Dimensions 3480
Utilities
- Sewer Sewer-Publ
Listed by Kinga Andrzejewska for @properties Christie's International Real Estate | Source: MRED as distributed by MLS GRID
Based on information submitted to the MLS GRID as of 3/29/2025 5:02 AM. All data is obtained from various sources and may not have been verified by broker or MLS GRID. Supplied Open House Information is subject to change without notice. All information should be independently reviewed and verified for accuracy. Properties may or may not be listed by the office/agent presenting the information.

Explore Union Ridge
This family-friendly northwest Chicago neighborhood packs quiet residential areas and a number of unique dining venues into its tree-lined streets. Union Ridge is bisected by the main strip of business along Higgins Road where locals go to dine out, get take out, or spend a night out on the town. Of course, we're not talking wild and crazy clubs or five-star French restaurants here, but for a low-key watering hole or nice, sit-down meal, Union Ridge is top-rated. Staying in for an evening is just as sweet around here. Who doesn't love relaxing in a warm house, surrounded by a neatly trimmed, green grass lot on a long, sidewalk-lined block? Security and comfort abound in Union Ridge, affording residents a sense of tranquility and ease that makes a home in this Chicago neighborhood a prize possession.
Mortgage Calculator
- List Price${ formatCurrency(listPrice) }
- Taxes${ formatCurrency(propertyTaxes) }
- Assessments${ formatCurrency(assessments) }
- List Price
- Taxes
- Assessments
Estimated Monthly Payment
${ formatCurrency(monthlyTotal) } / month
- Principal & Interest${ formatCurrency(monthlyPrincipal) }
- Taxes${ formatCurrency(monthlyTaxes) }
- Assessments${ formatCurrency(monthlyAssessments) }



























