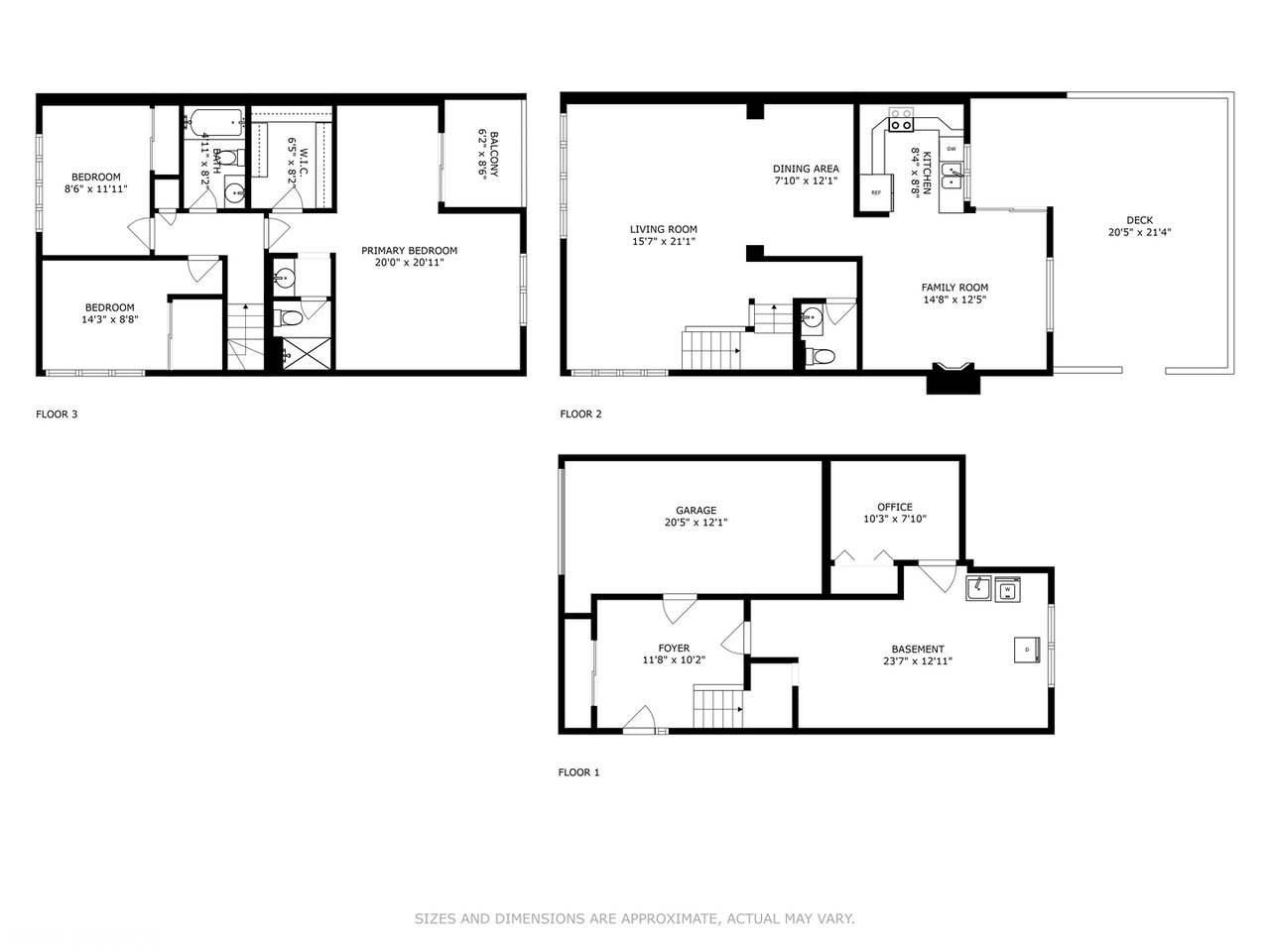528 North Woodfield, Roselle IL 60172
- Bedrooms 3
- Bathrooms 2.1
- Taxes $5,134.17
- HOA $160
- Payment Estimate View Mortgage Calculator
Request Private Showing
Property Description
Welcome to 528 N Woodfield Trail, a stunning tri-level townhome in the coveted The Trails subdivision of Roselle. Feeding into award-winning District 54 schools (Nerge Elementary and Mead Junior High) and District 211 JB Conant High School, this spacious corner unit is the largest model in the community and backs to a serene wooded area for ultimate privacy. With over 2,008 square feet of living space, this 3-bed, 2.5-bath home offers a move-in ready experience as well as potential for personalization. The main floor is bathed in natural light from both East and West exposures, beautifully highlighting the luxurious hardwood flooring throughout. The expansive living room seamlessly connects to the dining area, creating an ideal space for gatherings. The kitchen boasts white cabinetry and newly updated stainless-steel appliances, including a refrigerator (2022), range (2022) and range hood (2019). Adjacent to the kitchen, the cozy family room features a wood burning fireplace, perfect for creating warm and cherished moments. A sliding patio door leads to a large outdoor deck, offering a seamless indoor-outdoor living experience. A guest bathroom is conveniently located on this level. Upstairs, three generously sized bedrooms and two full bathrooms provide ample space for rest and relaxation. The grand primary suite is a standout, featuring an extra nook that can serve as an office or nursery. Large patio doors leading to a private balcony, ensuite bathroom with a remodeled shower (2022) and a deep walk-in closet complete your home oasis. Across the hall, two additional bedrooms share a well-appointed bathroom, making morning routines a breeze. The basement adds even more versatility with a recreation room, plus laundry, workbench and storage space. Move in with confidence, as this home has seen important recent upgrades, including a new roof (2020), washer (2024), Nest thermostat, new AC (2022), and new coil (2023). Beyond the home itself, The Trails subdivision provides an active and vibrant community with seasonal festivals and events throughout the year. The low HOA fee also includes exclusive access to a large outdoor swimming pool, clubhouse, fitness center, recreation room, tennis courts, and scenic walking trails. Ideally located near Busse Woods, major highways, Metra station, restaurants, shopping, and more, this home is your fantastic opportunity to grow roots in an engaging and sought-after neighborhood.
Features & Information
Key Details
- List Price $349,900
- Property Taxes 5134.17
- Unit Floor Level 1
- Square Feet 2008
- Price/ Sq. Ft. $174.25
- Year Built 1974
- Parking Type Garage
- Status Pending
Rooms
- Total Rooms 9
-
Master Bedroom
- Master Bath F
- Room Size 15X13
-
Bedroom 2
- Room Size 12X9
- Floor Level 3rd Level
- Flooring Carpet
-
Bedroom 3
- Room Size 10X9
- Floor Level 3rd Level
- Flooring Carpet
-
Living Room
- Room Size 23X15
- Floor Level 2nd Level
- Flooring Hardwood
-
Family Room
- Room Size 15X13
- Floor Level 2nd Level
- Flooring Hardwood
-
Dining Room
- Room Size 12X9
- Floor Level 2nd Level
- Flooring Hardwood
-
Kitchen
- Room Size 10X9
- Floor Level 2nd Level
- Flooring Ceramic Tile
Additional Rooms
-
Additional Room 1
- Additional Room 1 Name Foyer
- Additional Room Size 10X11
- Additional Room Level 3rd Level
- Additional Room Flooring Ceramic Tile
-
Additional Room 2
- Additional Room 2 Name Sitting
- Additional Room Size 11X10
- Additional Room Level 3rd Level
- Additional Room Flooring Carpet
Interior Features
-
Appliances
- Appliances Included Oven/Range, Microwave, Dishwasher, Refrigerator, Washer, Dryer, Disposal
-
Heating & Cooling
- Heating Type Gas, Forced Air
-
Fireplace
- # of Fireplaces 1
- Type of Fireplace Wood Burning
Exterior Features
-
Parking
- Parking Garage
- # of Cars 1
- Garage Features Garage Door Opener(s),Transmitter(s)
Building Information
- Number of Units 3
- Age of Building 51-60 Years
- Exterior Construction Cedar
- Common Area Amenities Exercise Room, Park/Playground, Party Room, Pool-Outdoors, Tennis Court/s
- Exposure N (North),E (East),W (West)
-
Pets
- Pets Allowed? Y
- Pet Types Cats OK,Dogs OK
Location
- County Cook
- Township Schaumburg
- Corporate Limits Roselle
- Directions to Property Nerge East Of Roselle To Woodfield Tr South
-
Schools
- Elementary School District 54
- School Name Fredrick Nerge Elementary
- Junior High District 54
- School Name Margaret Mead Junior High
- High School District 211
- School Name J B Conant High School
-
Property Taxes
- Tax 5134.17
- Tax Year 2023
- Tax Exemptions Homeowner
- Parcel Identification Number 07353111100000
Utilities
- Sewer Sewer-Publ
Listed by Angela Lim for L6 Realty LLC | Source: MRED as distributed by MLS GRID
Based on information submitted to the MLS GRID as of 4/1/2025 8:02 PM. All data is obtained from various sources and may not have been verified by broker or MLS GRID. Supplied Open House Information is subject to change without notice. All information should be independently reviewed and verified for accuracy. Properties may or may not be listed by the office/agent presenting the information.

Mortgage Calculator
- List Price${ formatCurrency(listPrice) }
- Taxes${ formatCurrency(propertyTaxes) }
- Assessments${ formatCurrency(assessments) }
- List Price
- Taxes
- Assessments
Estimated Monthly Payment
${ formatCurrency(monthlyTotal) } / month
- Principal & Interest${ formatCurrency(monthlyPrincipal) }
- Taxes${ formatCurrency(monthlyTaxes) }
- Assessments${ formatCurrency(monthlyAssessments) }



























