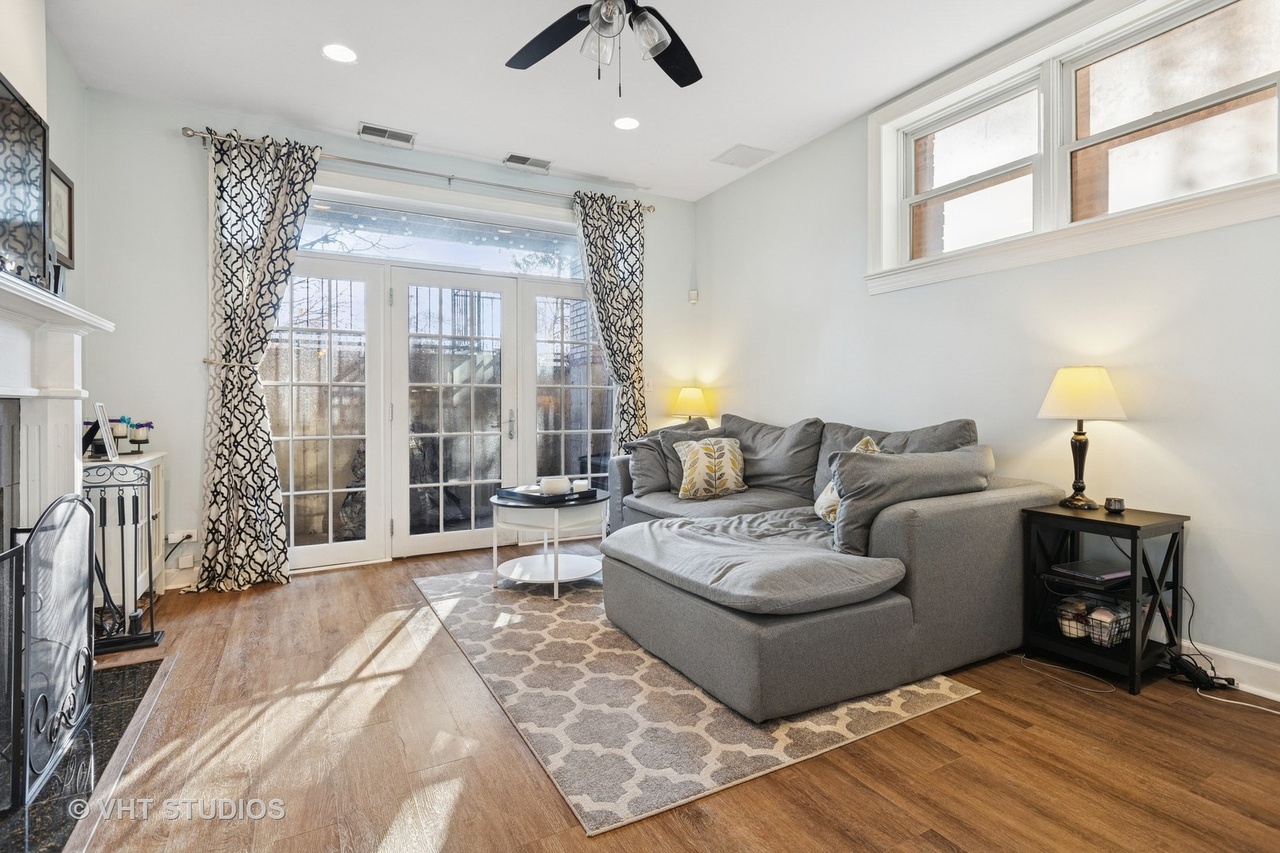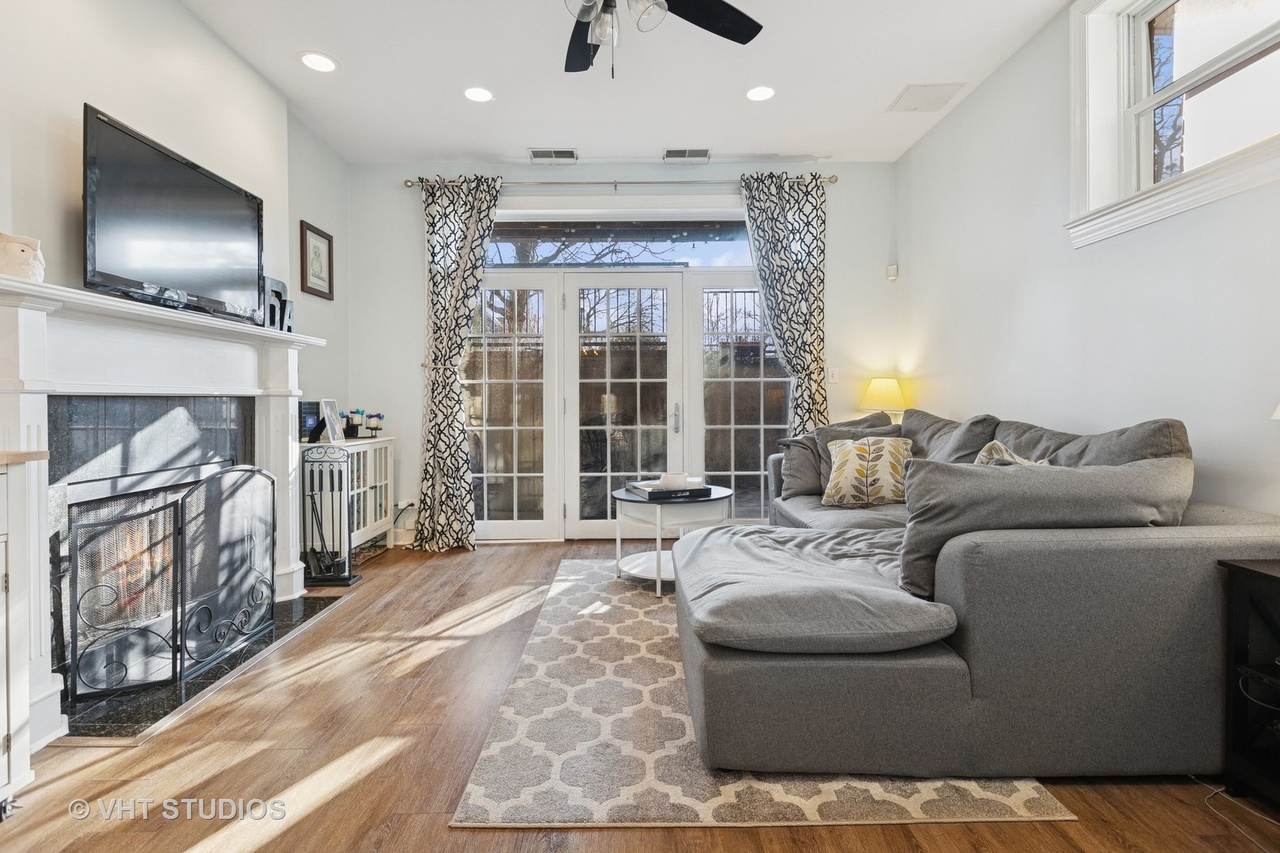2068 North Humboldt #G, Chicago IL 60647
- Bedrooms 3
- Bathrooms 2
- Taxes $7,380.48
- HOA $210
- Payment Estimate View Mortgage Calculator
Request Private Showing
Property Description
Nestled on the historic Humboldt Blvd, this spacious 3-bed, 2-bath condo in Palmer Square offers a perfect blend of style and functionality! The open kitchen, dining and living room create a great flow for entertaining, and gas fireplace adds warmth and charm. French doors lead to private front patio perfect for outdoor dining and gardening. Enjoy a generous primary suite featuring walk-in closet, dual vanities, relaxing whirlpool tub and separate shower. Luxury vinyl floors run throughout. In-unit washer/dryer. One exterior parking space. The building is well-maintained with healthy reserves and low assessments. In this fantastic Logan Square location, you are a mere three blocks from The 606 entrance, Armitage Corridor, close to the vibrant food scene, entertainment and public transportation. This is a home you won't want to miss!
Features & Information
Key Details
- List Price $449,000
- Property Taxes 7380.48
- Unit Floor Level G
- Square Feet 1300
- Price/ Sq. Ft. $345.38
- Year Built 2004
- Parking Type Space/s
- Status Active
Rooms
- Total Rooms 5
-
Master Bedroom
- Master Bath F
- Room Size 12X15
-
Bedroom 2
- Room Size 12X11
- Floor Level Main Level
- Flooring Vinyl
-
Bedroom 3
- Room Size 11X11
- Floor Level Main Level
- Flooring Vinyl
-
Living Room
- Room Size 14X8
- Floor Level Main Level
- Flooring Vinyl
-
Kitchen
- Room Size 11X11
- Kitchen Type Island
- Floor Level Main Level
- Flooring Vinyl
Additional Rooms
-
Additional Room 1
- Additional Room 1 Name Walk in Closet
- Additional Room Size 8X5
- Additional Room Level Main Level
- Additional Room Flooring Vinyl
-
Additional Room 2
- Additional Room 2 Name Terrace
- Additional Room Size 9X13
- Additional Room Level Main Level
Interior Features
-
Appliances
- Appliances Included Oven/Range, Microwave, Dishwasher, Refrigerator, Disposal, All Stainless Steel Kitchen Appliances, Front Controls on Range/Cooktop, Gas Cooktop, Gas Oven
-
Heating & Cooling
- Heating Type Gas
-
Fireplace
- # of Fireplaces 1
- Type of Fireplace Wood Burning,Gas Starter
Exterior Features
-
Parking
- Parking Space/s
- # of Cars 1
- Parking Details Assigned Spaces,Off Alley,Alley Access
Building Information
- Number of Units 4
- Age of Building 21-25 Years
- Exterior Construction Brick,Block
- Common Area Amenities Ceiling Fan, Fencing, Privacy Fence
- Exposure N (North),E (East),W (West)
-
Pets
- Pets Allowed? Y
- Pet Types Cats OK,Dogs OK
Location
- County Cook
- Township West Chicago
- Corporate Limits Chicago
- Directions to Property From Kedzie, Go East On Palmer, Then South On Humboldt Inner Drive To 2068.
-
Schools
- Elementary School District 299
- Junior High District 299
- High School District 299
-
Property Taxes
- Tax 7380.48
- Tax Year 2023
- Tax Exemptions Homeowner
- Parcel Identification Number 13361160641001
Utilities
- Sewer Sewer-Publ
Listed by Lindsey Rana for Baird & Warner | Source: MRED as distributed by MLS GRID
Based on information submitted to the MLS GRID as of 3/31/2025 3:02 PM. All data is obtained from various sources and may not have been verified by broker or MLS GRID. Supplied Open House Information is subject to change without notice. All information should be independently reviewed and verified for accuracy. Properties may or may not be listed by the office/agent presenting the information.

Mortgage Calculator
- List Price${ formatCurrency(listPrice) }
- Taxes${ formatCurrency(propertyTaxes) }
- Assessments${ formatCurrency(assessments) }
- List Price
- Taxes
- Assessments
Estimated Monthly Payment
${ formatCurrency(monthlyTotal) } / month
- Principal & Interest${ formatCurrency(monthlyPrincipal) }
- Taxes${ formatCurrency(monthlyTaxes) }
- Assessments${ formatCurrency(monthlyAssessments) }

















