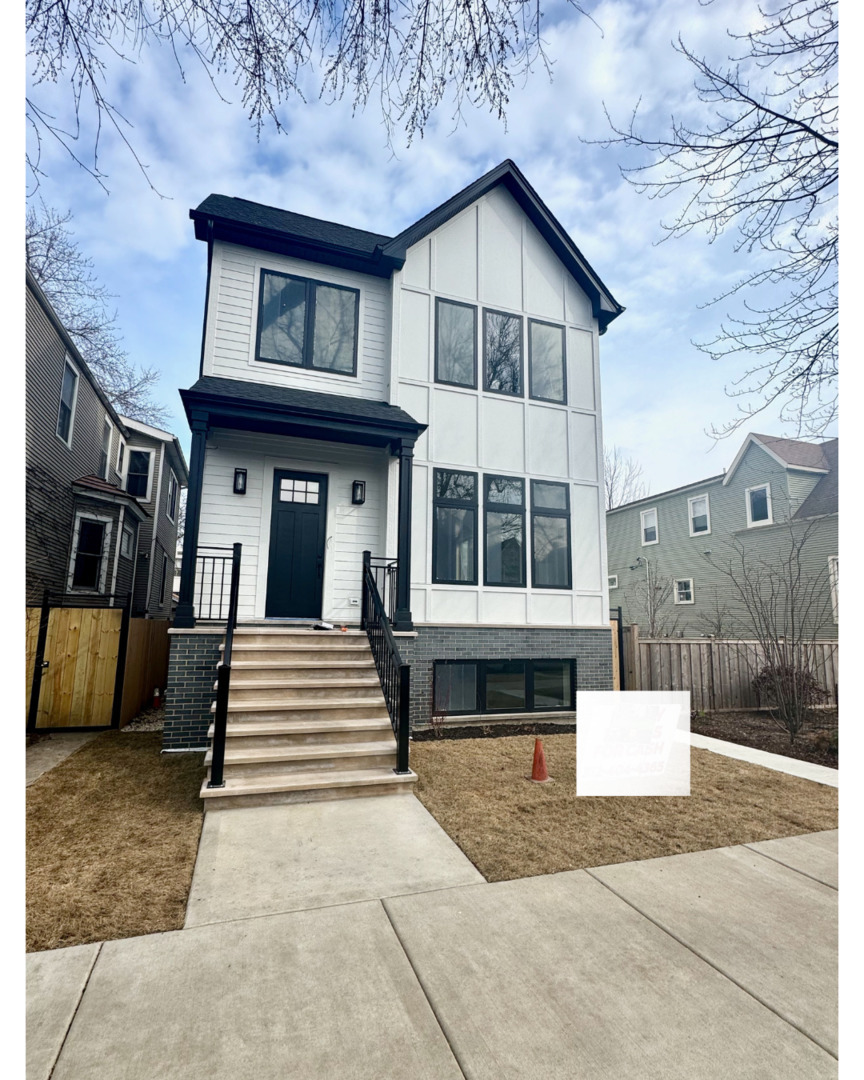4937 North Hamilton, Chicago IL 60625
- Beds 6
- Baths 4.2
- Taxes NEW
- Payment Estimate View Mortgage Calculator
Request Private Showing
Property Description
This stunning new construction home in Lincoln Square/Ravenswood offers modern luxury in a prime location. Situated on a wide lot, it's just a short walk to Winnemac Park, restaurants, cafes, and boutique shopping. Exterior features include classic brick and Hardie board siding, a two-car garage with French door entry from the fully landscaped yard, and a rear patio with elegant stone pavers. Cedar fencing surrounds the property for privacy, while Andersen premium fiberglass windows provide energy efficiency and style. Inside, you'll be in awe of the abundance of natural light the home offers. There are five bedrooms, an office, four full bathrooms, and two powder rooms. High-end details include eight-foot solid interior doors, seven-inch crown molding and baseboards, and three-and-a-quarter-inch wide plank white oak hardwood flooring on the first and second floors. The chef's kitchen is a showpiece, featuring a 48-inch Wolf range with eight burners, a 48-inch Sub-Zero fridge/freezer, a Bosch dishwasher, a Wolf microwave, quartz countertops, custom cabinetry, and under-cabinet lighting. A butler's pantry with a wine fridge and ample storage adds extra convenience. The primary suite offers a spa-like retreat with a 66-inch free-standing soaking tub, a steam shower with a rain showerhead, Grohe plumbing fixtures, a dual vanity, and heated flooring. The lower level is designed for comfort and entertainment, featuring radiant heated flooring, a spacious wet bar with a beverage center, an entertainment wall, a full bedroom, an office, and one and a half bathrooms. Additional highlights include two 36-inch natural gas fireplaces, six-inch LED recessed lighting throughout, and dual-zone heating and cooling. Meticulously crafted with top-tier finishes and thoughtful details, this exceptional home is a rare opportunity to own new construction in one of Chicago's most desirable neighborhoods.
Features & Information
Key Details
- List Price $2,150,000
- Property Taxes NEW
- Square Feet 0
- Price/ Sq. Ft. Unavailable
- Year Built 2025
- Parking Type Garage
- Status New
Rooms
- Total Rooms 11
- Basement F
-
Master Bedroom
- Master Bath F
- Room Size 18X14
-
Bedroom 2
- Room Size 12X11
- Floor Level 2nd Level
- Flooring Hardwood
-
Bedroom 3
- Room Size 11X12
- Floor Level 2nd Level
- Flooring Hardwood
-
Bedroom 4
- Room Size 11X13
- Floor Level 2nd Level
- Flooring Hardwood
-
Living Room
- Room Size 12X19
- Floor Level Main Level
- Flooring Hardwood
-
Family Room
- Room Size 15X15
- Floor Level Main Level
-
Dining Room
- Room Size 12X19
- Floor Level Main Level
-
Kitchen
- Room Size 19X14
- Kitchen Type Eating Area-Breakfast Bar,Eating Area-Table Space,Island,Pantry-Butler,Pantry-Walk-in
- Floor Level Main Level
-
Basement
- Basement Description Partially Finished
- Bathroom(s) in Basement Y
Additional Rooms
-
Additional Room 1
- Additional Room 1 Name Recreation Rm
- Additional Room Size 23X22
- Additional Room Level Basement
- Additional Room Flooring Carpet
-
Additional Room 2
- Additional Room 2 Name 5th Bdrm
- Additional Room Size 16X12
- Additional Room Level Basement
- Additional Room Flooring Carpet
Interior Features
-
Appliances
- Appliances Included Oven/Range, Microwave, Dishwasher, Refrigerator, Washer, Dryer, Disposal, All Stainless Steel Kitchen Appliances, Wine Cooler/Refrigerator, Range Hood
-
Heating & Cooling
- Heating Type Gas, Forced Air
- Air Conditioning Central Air
-
Fireplace
- # of Fireplaces 3
Exterior Features
-
Building Information
- Age of Building NEW Under Construction
- Exterior Construction Brick,Masonite
- Foundation Concrete
-
Parking
- Parking Garage
- # of Cars 2
- Garage Features Garage Door Opener(s),Transmitter(s)
Location
- County Cook
- Township Stickney
- Corporate Limits UNINCORPORATED
- Directions to Property Take Damen To Wilson, West To Property.
-
Schools
- Elementary School District 299
- Junior High District 299
- High School District: 299
-
Property Taxes
- Tax NEW
- Tax Year 2023
- Tax Exemptions None
- Parcel Identification Number 14073150080000
-
Lot Information
- Dimensions 30X118
Utilities
- Sewer Sewer-Publ
Listed by Daniel Glick for @properties Christie's International Real Estate | Source: MRED as distributed by MLS GRID
Based on information submitted to the MLS GRID as of 4/1/2025 1:32 PM. All data is obtained from various sources and may not have been verified by broker or MLS GRID. Supplied Open House Information is subject to change without notice. All information should be independently reviewed and verified for accuracy. Properties may or may not be listed by the office/agent presenting the information.

Explore Ravenswood
Filled with gigantic trees, spacious lawns, and old renovated homes, the Ravenswood neighborhood is a lovely place to get away from hectic city life, while remaining in the middle of a thriving community that has it all. One of Ravenswood's (or Lincoln Square's, depending on who you ask) crowning glories is the Old Town School of Folk Music. It originated in Old Town, but the performance venue (which has hosted the likes of Joni Mitchell) was moved up to Ravenswood in recent years and continues to produce great folk shows. A slew of Ravenswood cafés and taverns also welcome live music and the occasional comedy act, in addition to supplying the bulk of neighborhood nightlife. On the dining front, a long list of excellent restaurants has made a blip on Chicago's culinary radar. Romantic French bistros, trendy sushi bars, unforgettable Italian pasterias, and satisfying American diners cover any mood or craving with style and masterfully prepared meals.
Mortgage Calculator
- List Price${ formatCurrency(listPrice) }
- Taxes${ formatCurrency(propertyTaxes) }
- Assessments${ formatCurrency(assessments) }
- List Price
- Taxes
- Assessments
Estimated Monthly Payment
${ formatCurrency(monthlyTotal) } / month
- Principal & Interest${ formatCurrency(monthlyPrincipal) }
- Taxes${ formatCurrency(monthlyTaxes) }
- Assessments${ formatCurrency(monthlyAssessments) }














































