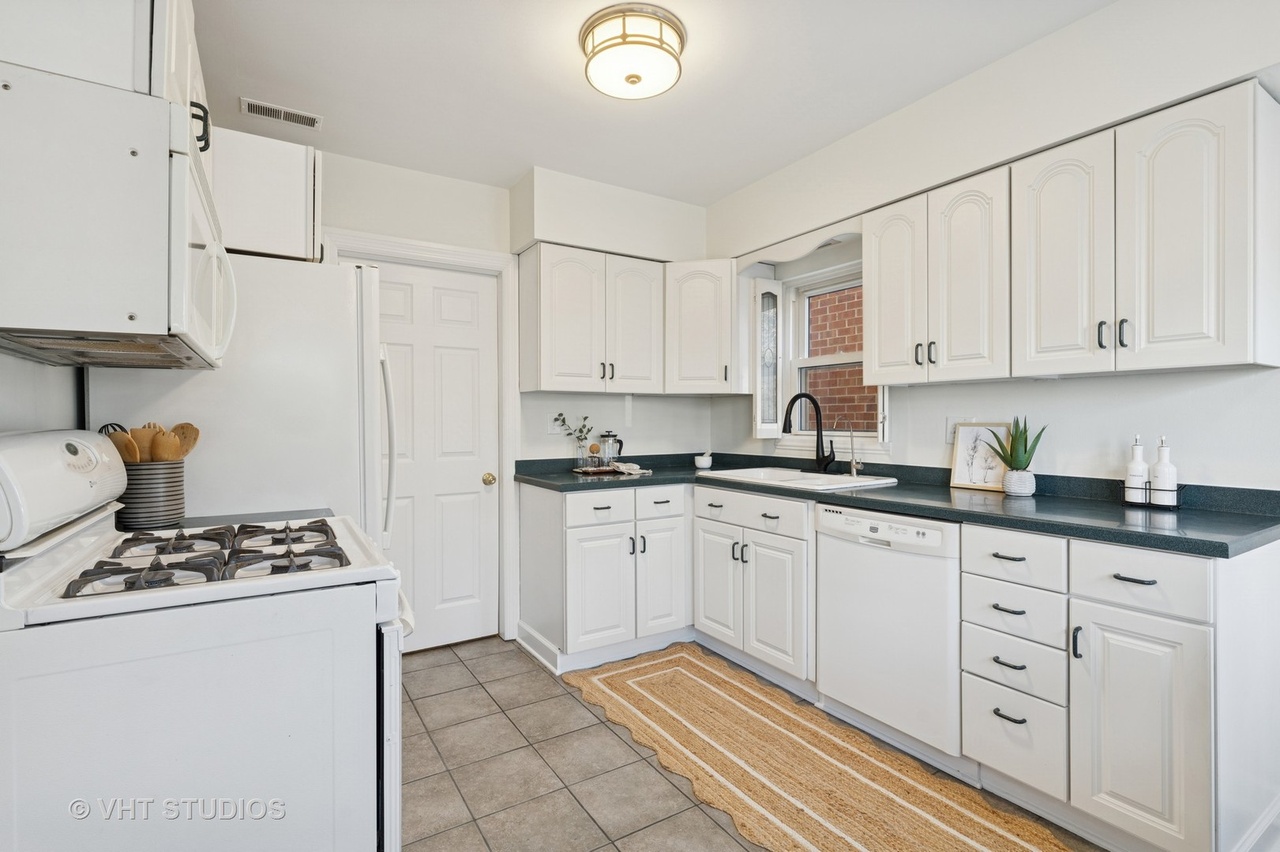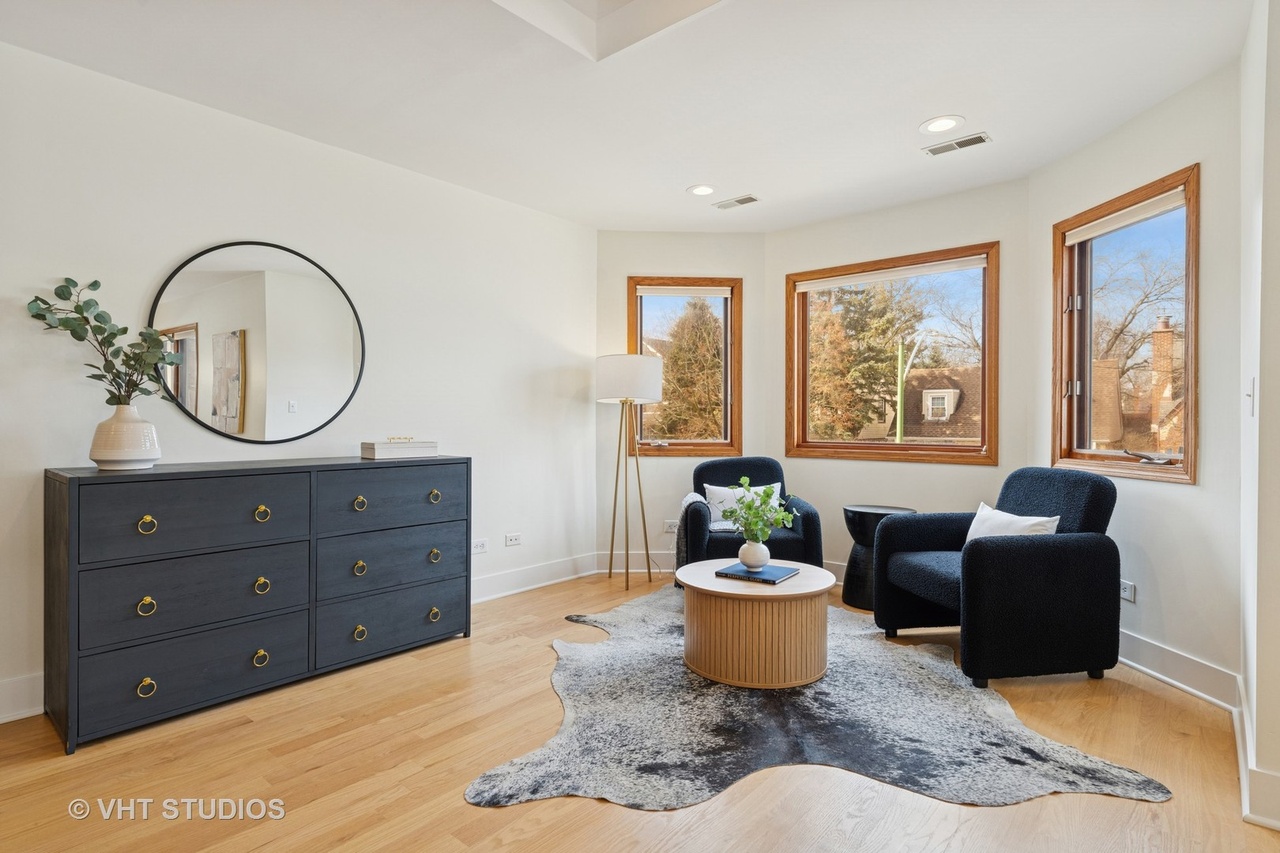5633 North Kostner, Chicago IL 60646
- Beds 3
- Baths 3
- Taxes $8,987.43
- Payment Estimate View Mortgage Calculator
Request Private Showing
Property Description
Welcome to this Immaculately maintained / tastefully upgraded bright 3 bedroom + family room / 3 bath Sauganash home w/newer full 2nd story addition on a quiet tree lined street uniquely positioned steps from the Valley Line Bike Path in coveted Sauganash Elementary school district w/easy commuting access to the Expressway, and minutes from Whole Foods, Numerous Parks/Preserves and retail/restaurants with terrific curb appeal, beautifully designed yard & generous living & bedroom spaces; Main Level features a white eat-in kitchen w/bay windows opening to warm living areas w/hardwood floors, custom millwork, crown molding & large windows w/separate dining room leading to wide/cozy additional family room w/gas fireplace and French doors offering seamless transition to large outdoor deck perfect for entertaining and/or dining al fresco; Full newly renovated stone bath w/walk-in shower and mudroom side entrance w/newer W/D and pantry cabinets round out the level; 2nd Level addition designed to perfection with optimal 3 beds / 2 baths up configuration w/ALL 3 bedrooms containing Elfa Walk-In Closets; Huge Primary suite w/bright separate sitting area w/bay windows optimal for reading, lounge or Home Office + vaulted ceilings, huge Elfa walk-in closet & stone bath w/dbl sink vanity, separate shower/jetted tub & linen closet; Generously sized secondary bedrooms each w/large Elfa walk-in closets & full guest hall bath; Hardwood floors throughout; 2 separate zoned HVAC systems; Retreat-like backyard w/large deck, garden areas & fully enclosed privacy fences + 2-car garage parking wired for EV charging; Tons of recent updates incl New (2024) Main level Full bath, Reverse Osmosis H2O in Kitchen (2024), upgraded Light fixtures (2024), new W/D (2023), Updated Copper plumbing in main lvl mudroom & bathroom (2023), New fence/gate (2020) & Replaced Both HVAC Systems w/air filtration systems, prof organized closets, Custom Hunter Douglas window treatments and 2nd level carpet replaced with Oak hardwood flooring/refinished existing hardwood (all 2018); Freshly Painted; Unique street with homes on this side backing to additional city owned land commonly used for additional garden space or play area, directly adjacent to the Bike path ideal for cyclists/runners/walkers with a Divvy station just steps away; Come Tour!
Features & Information
Key Details
- List Price $799,500
- Property Taxes $8,987.43
- Square Feet 2400
- Price/ Sq. Ft. $333.12
- Year Built 1939
- Parking Type Garage
- Status Pending
Rooms
- Total Rooms 7
- Basement N
-
Master Bedroom
- Master Bath F
- Room Size 24X18
-
Bedroom 2
- Room Size 15X14
- Floor Level 2nd Level
- Flooring Hardwood
-
Bedroom 3
- Room Size 13X12
- Floor Level 2nd Level
- Flooring Hardwood
-
Living Room
- Room Size 16X12
- Floor Level Main Level
- Flooring Hardwood
-
Family Room
- Room Size 24X14
- Floor Level Main Level
-
Dining Room
- Room Size 14X09
- Floor Level Main Level
- Flooring Hardwood
-
Kitchen
- Room Size 15X10
- Kitchen Type Eating Area-Table Space
- Floor Level Main Level
- Flooring Ceramic Tile
-
Basement
- Basement Description None
- Bathroom(s) in Basement N
Additional Rooms
-
Additional Room 1
- Additional Room 1 Name Walk in Closet
- Additional Room Size 08X05
- Additional Room Level Main Level
- Additional Room Flooring Hardwood
-
Additional Room 2
- Additional Room 2 Name Deck
- Additional Room Size 22X11
- Additional Room Level Main Level
- Additional Room Flooring Other
Interior Features
-
Appliances
- Appliances Included Oven/Range, Microwave, Dishwasher, Refrigerator, Washer, Dryer
-
Heating & Cooling
- Heating Type Gas, Forced Air, 2+ Sep Heating Systems, Indv Controls
- Air Conditioning Central Air
-
Fireplace
- # of Fireplaces 1
- Type of Fireplace Gas Starter
Exterior Features
-
Building Information
- Age of Building 81-90 Years
- Exterior Construction Vinyl Siding,Brick
- Foundation Concrete
-
Parking
- Parking Garage
- # of Cars 2
- Garage Features Garage Door Opener(s)
Location
- County Cook
- Township Jefferson
- Corporate Limits Chicago
- Directions to Property Peterson West Of Pulaski To Kostner - South To 5633
-
Schools
- Elementary School District 299
- School Name Sauganash Elementary Scho
- Junior High District 299
- School Name Sauganash Elementary Scho
- High School District: 299
- School Name William Howard Taft High
-
Property Taxes
- Tax 8987.43
- Tax Year 2023
- Tax Exemptions Homeowner
- Parcel Identification Number 13034020120000
-
Lot Information
- Dimensions 30X144
Utilities
- Sewer Sewer-Publ
Listed by Cyrus Seraj for Compass | Source: MRED as distributed by MLS GRID
Based on information submitted to the MLS GRID as of 4/21/2025 5:02 AM. All data is obtained from various sources and may not have been verified by broker or MLS GRID. Supplied Open House Information is subject to change without notice. All information should be independently reviewed and verified for accuracy. Properties may or may not be listed by the office/agent presenting the information.

Explore Sauganash
A close-knit residential community with large, gracious homes situated near parks and forest preserves, Sauganash is one of Chicago's most desirable neighborhoods for peace and quiet, without straying too far from city life. Sauganash is truly a refreshing respite from the congested and noisy streets that typify a busy metropolis like Chicago. Miles of woodland, mountain biking trails, flora and fauna are all at your disposal, just around the corner from your front door. Of course, the neighborhood blocks are much less rustic than the surrounding wildness. Manicured, sidewalk-lined lanes house beautiful English Tudors, Cape Cods, Georgian architecture and brick bungalow-style residences. Plus, the commercial corridors that cut through Sauganash supply residents with an assortment of shopping, dining and convenient services.
Mortgage Calculator
- List Price${ formatCurrency(listPrice) }
- Taxes${ formatCurrency(propertyTaxes) }
- Assessments${ formatCurrency(assessments) }
- List Price
- Taxes
- Assessments
Estimated Monthly Payment
${ formatCurrency(monthlyTotal) } / month
- Principal & Interest${ formatCurrency(monthlyPrincipal) }
- Taxes${ formatCurrency(monthlyTaxes) }
- Assessments${ formatCurrency(monthlyAssessments) }
All calculations are estimates for informational purposes only. Actual amounts may vary. Current rates provided by Rate.com








































