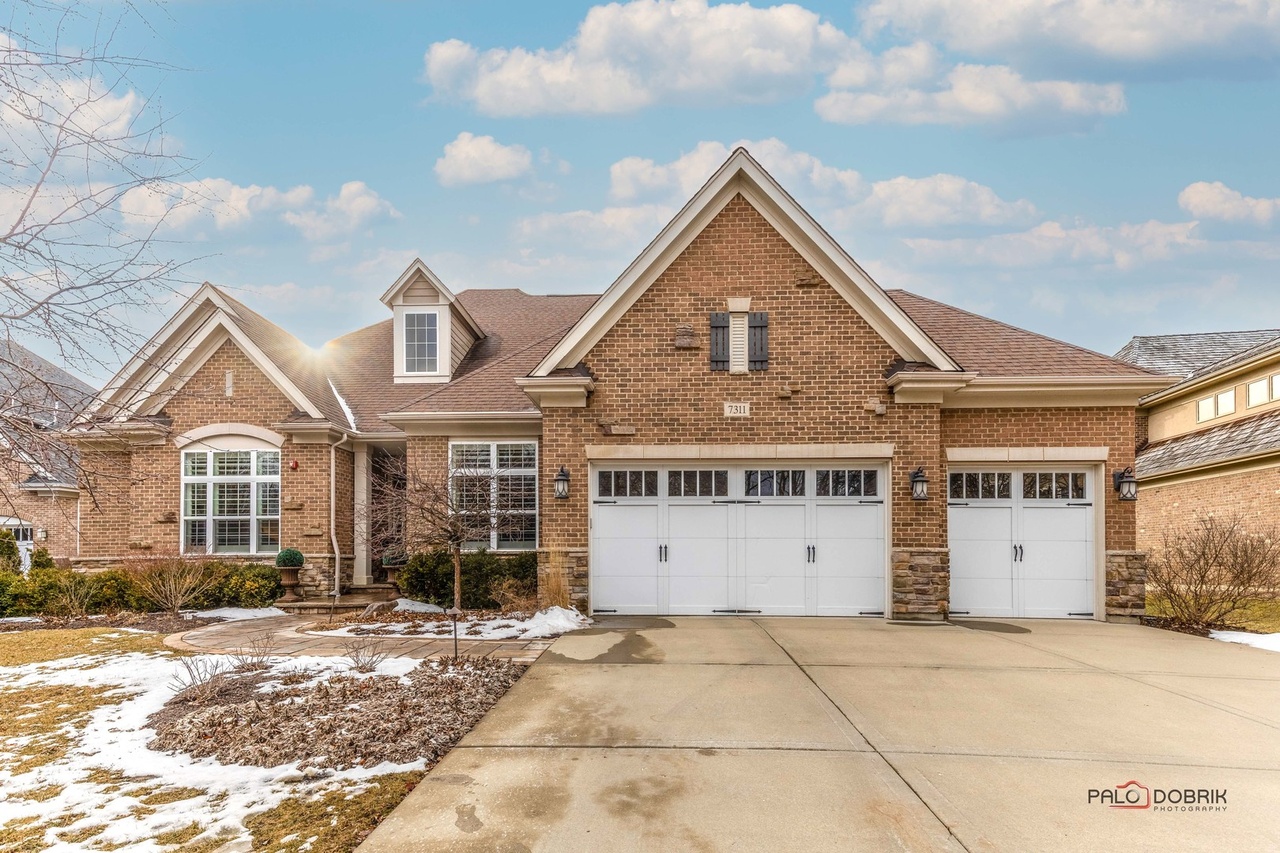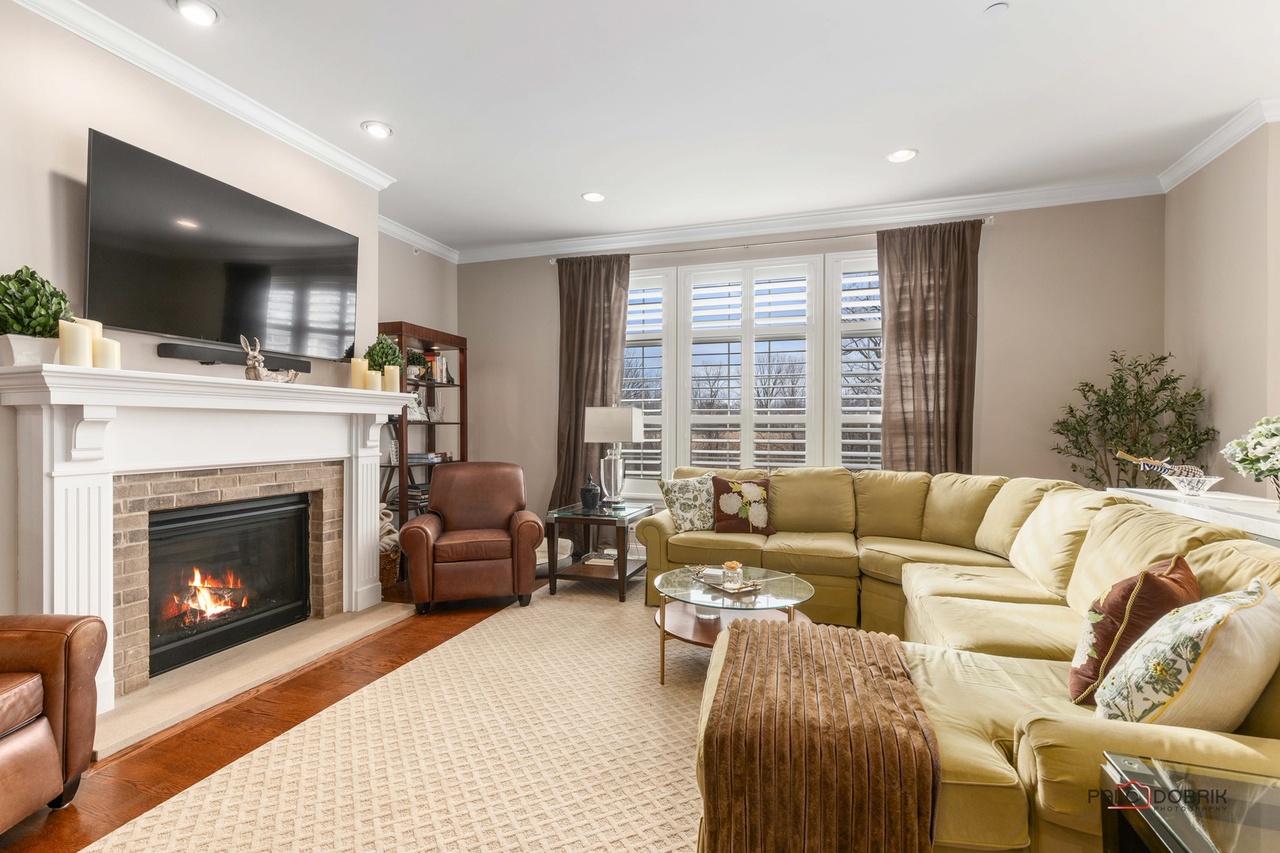7311 Greenbridge, Long Grove IL 60060
- Beds 4
- Baths 3.1
- Taxes $21,369.56
- Payment Estimate View Mortgage Calculator
Request Private Showing
Property Description
Absolutely stunning 4-bedroom, 3.1-bath RANCH-style home in the award-winning Stevenson High School District! Built in 2013 and beautifully updated, this home offers an open, airy atmosphere with an abundance of natural light. The elegant dining room with tray ceiling and wainscoting invites you inside, while your office or cozy den provides the perfect space to unwind. Fall in love with the gourmet kitchen, featuring a large island with breakfast bar, granite countertops, stainless steel appliances including wine refrigerator and WOLF oven, pantry, and white cabinetry galore. The adjoining eating area offers access to the deck, where you can enjoy serene views of the wooded lot. The spacious living room, complete with striking fireplace, is ideal for relaxation and gathering. Your main-level master suite is a true retreat, boasting a gorgeous tray ceiling, walk-in closet, and ensuite bath with dual vanities, whirlpool tub, and separate shower. Two additional bedrooms, each with walk-in closets, as well as a full bath, half bath, and convenient laundry room, complete the main floor. The full, finished basement is an entertainer's dream! It includes a second kitchen with an island with breakfast bar, full refrigerator, oven, dishwasher, and eating area. Plus, a large family room, 4th bedroom with a shared ensuite, a bonus room and ample of space. This home is remarkable from top to bottom. Don't miss the chance to see this incredible property for yourself today!
Features & Information
Key Details
- List Price $899,900
- Property Taxes $21,369.56
- Square Feet 2632
- Price/ Sq. Ft. $341.91
- Year Built 2013
- Parking Type Garage
- Status Contingent
Rooms
- Total Rooms 12
- Basement F
-
Master Bedroom
- Master Bath F
- Room Size 20X14
-
Bedroom 2
- Room Size 14X13
- Floor Level Main Level
- Flooring Carpet
-
Bedroom 3
- Room Size 13X12
- Floor Level Main Level
- Flooring Carpet
-
Bedroom 4
- Room Size 16X13
- Floor Level Basement
- Flooring Carpet
-
Living Room
- Room Size 24X21
- Floor Level Main Level
- Flooring Hardwood
-
Family Room
- Room Size 38X36
- Floor Level Basement
-
Dining Room
- Room Size 16X12
- Floor Level Main Level
- Flooring Hardwood
-
Kitchen
- Room Size 15X15
- Kitchen Type Eating Area-Breakfast Bar,Eating Area-Table Space,Island,Pantry-Closet,Granite Counters
- Floor Level Main Level
- Flooring Hardwood
-
Basement
- Basement Description Finished
- Bathroom(s) in Basement Y
Additional Rooms
-
Additional Room 1
- Additional Room 1 Name Foyer
- Additional Room Size 11X10
- Additional Room Level Main Level
- Additional Room Flooring Hardwood
-
Additional Room 2
- Additional Room 2 Name Office
- Additional Room Size 11X11
- Additional Room Level Main Level
- Additional Room Flooring Hardwood
Interior Features
-
Appliances
- Appliances Included Oven/Range, Microwave, Dishwasher, Refrigerator, Freezer, Washer, Dryer, Disposal, All Stainless Steel Kitchen Appliances, Wine Cooler/Refrigerator, Oven/Built-in, Range Hood
-
Heating & Cooling
- Heating Type Gas, Forced Air
- Air Conditioning Central Air
-
Fireplace
- # of Fireplaces 1
- Type of Fireplace Attached Fireplace Doors/Screen,Gas Logs
Exterior Features
-
Building Information
- Age of Building 11-15 Years
- Exterior Construction Brick,Cedar,Stone
-
Parking
- Parking Garage
- # of Cars 3
- Garage Features Garage Door Opener(s),Transmitter(s)
Location
- County Lake
- Township Vernon
- Corporate Limits Long Grove
- Directions to Property Rte 83 N Of Rte 22 To Ravenna West Daybreak North To Greenbridge South To Home
-
Schools
- Elementary School District 76
- School Name Diamond Lake Elementary S
- Junior High District 76
- School Name West Oak Middle School
- High School District: 125
- School Name Adlai E Stevenson High Sc
-
Property Taxes
- Tax 21369.56
- Tax Year 2023
- Tax Exemptions Homeowner,Senior
- Parcel Identification Number 15063051380000
-
Lot Information
- Dimensions 92X125X92X122
- Acreage 0.26
Utilities
- Sewer Sewer-Publ
Listed by Jane Lee for RE/MAX Top Performers | Source: MRED as distributed by MLS GRID
Based on information submitted to the MLS GRID as of 4/1/2025 8:02 PM. All data is obtained from various sources and may not have been verified by broker or MLS GRID. Supplied Open House Information is subject to change without notice. All information should be independently reviewed and verified for accuracy. Properties may or may not be listed by the office/agent presenting the information.

Mortgage Calculator
- List Price${ formatCurrency(listPrice) }
- Taxes${ formatCurrency(propertyTaxes) }
- Assessments${ formatCurrency(assessments) }
- List Price
- Taxes
- Assessments
Estimated Monthly Payment
${ formatCurrency(monthlyTotal) } / month
- Principal & Interest${ formatCurrency(monthlyPrincipal) }
- Taxes${ formatCurrency(monthlyTaxes) }
- Assessments${ formatCurrency(monthlyAssessments) }





































