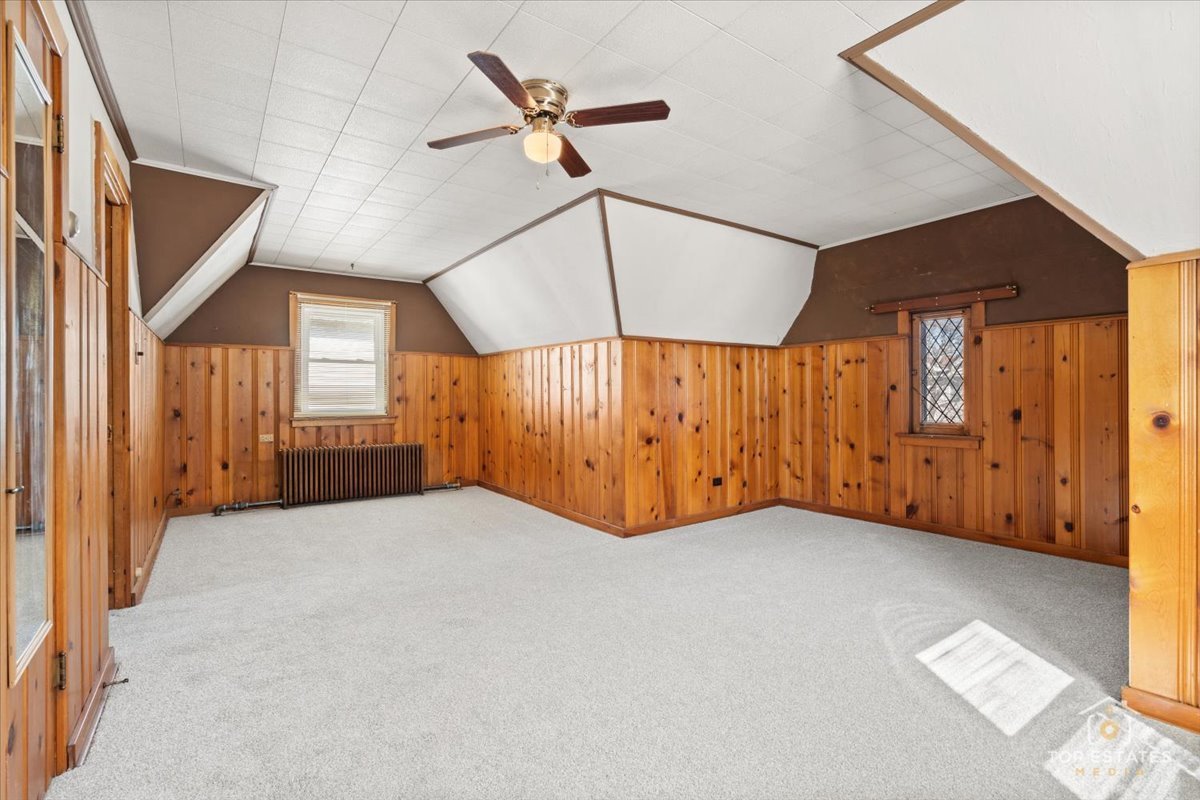6736 North Octavia, Chicago IL 60631
Property Description
Nestled on a quiet, tree-lined street in Chicago's sought-after North Side, this beautifully updated home offers over 2,500 sq. ft. of living space, blending modern upgrades with timeless charm. From the moment you step inside, you'll be captivated by its warm and inviting atmosphere. Freshly painted in Fall 2024, the home boasts refinished hardwood floors that gleam throughout the living and dining room, bedrooms, and closets, while new luxury laminated wood flooring enhances the sunroom, kitchen, and kitchen porch, adding both style and durability. The stunning, newly renovated kitchen is a dream for any home chef, featuring brand-new cabinets, sleek countertops, a modern sink and faucet, an updated ceiling fan, and stylish new lighting. Just outside, a newly built 2.5-car garage, completed in 2022, offers both convenience and functionality, including an additional door for easy backyard access. The home has been thoughtfully upgraded with a new 200-amp electrical service, a refreshed bathroom with a new toilet and shower, and brand-new radiators in the dining room, second bedroom, kitchen, and second-floor bedroom, ensuring cozy comfort throughout. Plush new carpeting on the stairs, hallways, and second-floor bedroom adds an extra touch of warmth, while the basement bathroom has been freshly repainted for a crisp, clean look. For added convenience, enjoy the high-end Bosch front-load washer and dryer, installed in 2020, along with a brand-new roof and windows replaced in 2007 for long-term peace of mind. Perfectly situated near top-rated schools, shopping, and with easy highway access, this home is truly move-in ready. Don't miss your chance to own this Chicago gem-schedule your private tour today!
Features & Information
Key Details
- List Price $494,900
- Property Taxes $8,024
- Square Feet 2525
- Price/ Sq. Ft. $196
- Year Built 1930
- Parking Type Garage
- Status Active
Rooms
- Total Rooms 11
- Basement F
-
Master Bedroom
- Master Bath N
- Room Size 11X11
-
Bedroom 2
- Room Size 11X11
- Floor Level Main Level
- Flooring Hardwood
-
Bedroom 3
- Room Size 23X16
- Floor Level 2nd Level
- Flooring Carpet
-
Living Room
- Room Size 18X13
- Floor Level Main Level
- Flooring Hardwood
-
Family Room
- Room Size 14X34
- Floor Level Basement
-
Dining Room
- Room Size 12X15
- Floor Level Main Level
- Flooring Hardwood
-
Kitchen
- Room Size 12X10
- Kitchen Type Custom Cabinetry
- Floor Level Main Level
- Flooring Vinyl
-
Basement
- Basement Description Finished
- Bathroom(s) in Basement Y
Additional Rooms
-
Additional Room 1
- Additional Room 1 Name 2nd Kitchen
- Additional Room Size 14X12
- Additional Room Level Basement
- Additional Room Flooring Vinyl
-
Additional Room 2
- Additional Room 2 Name Recreation Rm
- Additional Room Size 15X34
- Additional Room Level Basement
- Additional Room Flooring Vinyl
-
Additional Room 10
- Additional Room Flooring (847) 828-2243 Cell
Interior Features
-
Appliances
- Appliances Included Oven/Range, Refrigerator, Washer, Dryer
-
Heating & Cooling
- Heating Type Hot Water/Steam, Radiators
- Air Conditioning None
Exterior Features
-
Building Information
- Age of Building 91-100 Years
- Exterior Construction Brick
- Foundation Concrete
-
Parking
- Parking Garage
- # of Cars 2
- Garage Features Garage Door Opener(s),Transmitter(s)
Location
- County Cook
- Township Jefferson
- Corporate Limits Chicago
- Directions to Property Harlem To Pratt Then South On Ocativa To Home.
-
Schools
- Elementary School District 299
- School Name Ebinger Elementary School
- Junior High District 299
- School Name Ebinger Elementary School
- High School District: 299
- School Name Taft High School
-
Property Taxes
- Tax 8024
- Tax Year 2023
- Tax Exemptions None
- Parcel Identification Number 09364050240000
-
Lot Information
- Dimensions 126X33X126X33
- Acreage 0.096
Utilities
- Sewer Sewer-Publ
Listed by Basel Tarabein for RE/MAX At Home | Source: MRED as distributed by MLS GRID
Based on information submitted to the MLS GRID as of 3/31/2025 4:32 PM. All data is obtained from various sources and may not have been verified by broker or MLS GRID. Supplied Open House Information is subject to change without notice. All information should be independently reviewed and verified for accuracy. Properties may or may not be listed by the office/agent presenting the information.

Explore Edison Park
Edison Park is a quaint residential community on Chicago's far northwest side, boasting a variety of parks, a vibrant dining district, and convenient proximity to O'Hare International Airport. A lone Chicago neighborhood jutting out into the suburbs, Edison Park allows folks to enjoy the comfort and convenience of suburban life without having to leave city limits. Families with young children like the selection of elementary schools and daycares to choose from, and everyone seems to be a fan of the annual summer festival that takes over Edison Park's central business blocks for three days every August. Architecture buffs aren't missing anything by living away from the downtown Loop's cluster of world-renowned buildings because Edison Park has some notable structures of it own, designed by famous architects, that have been welcomed to Chicago Landmark status and added to the National Register of Historic Places.
Mortgage Calculator
- List Price${ formatCurrency(listPrice) }
- Taxes${ formatCurrency(propertyTaxes) }
- Assessments${ formatCurrency(assessments) }
- List Price
- Taxes
- Assessments
Estimated Monthly Payment
${ formatCurrency(monthlyTotal) } / month
- Principal & Interest${ formatCurrency(monthlyPrincipal) }
- Taxes${ formatCurrency(monthlyTaxes) }
- Assessments${ formatCurrency(monthlyAssessments) }





































