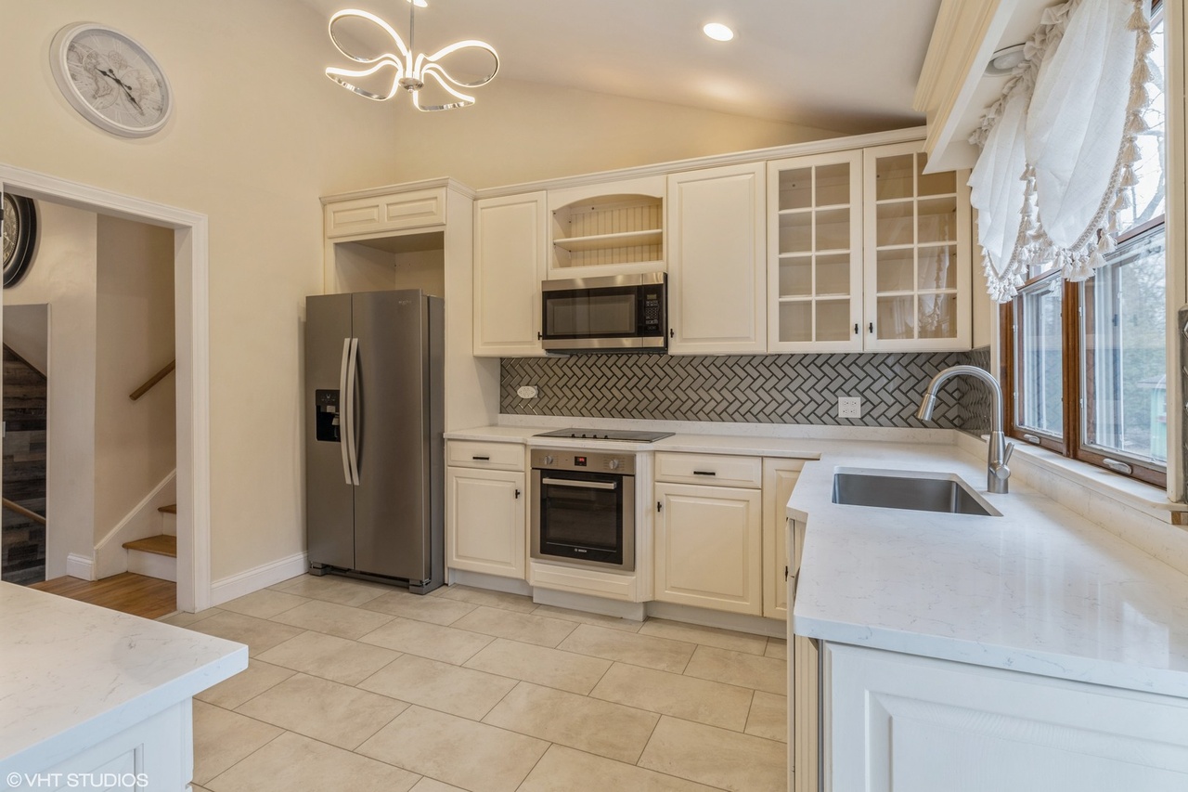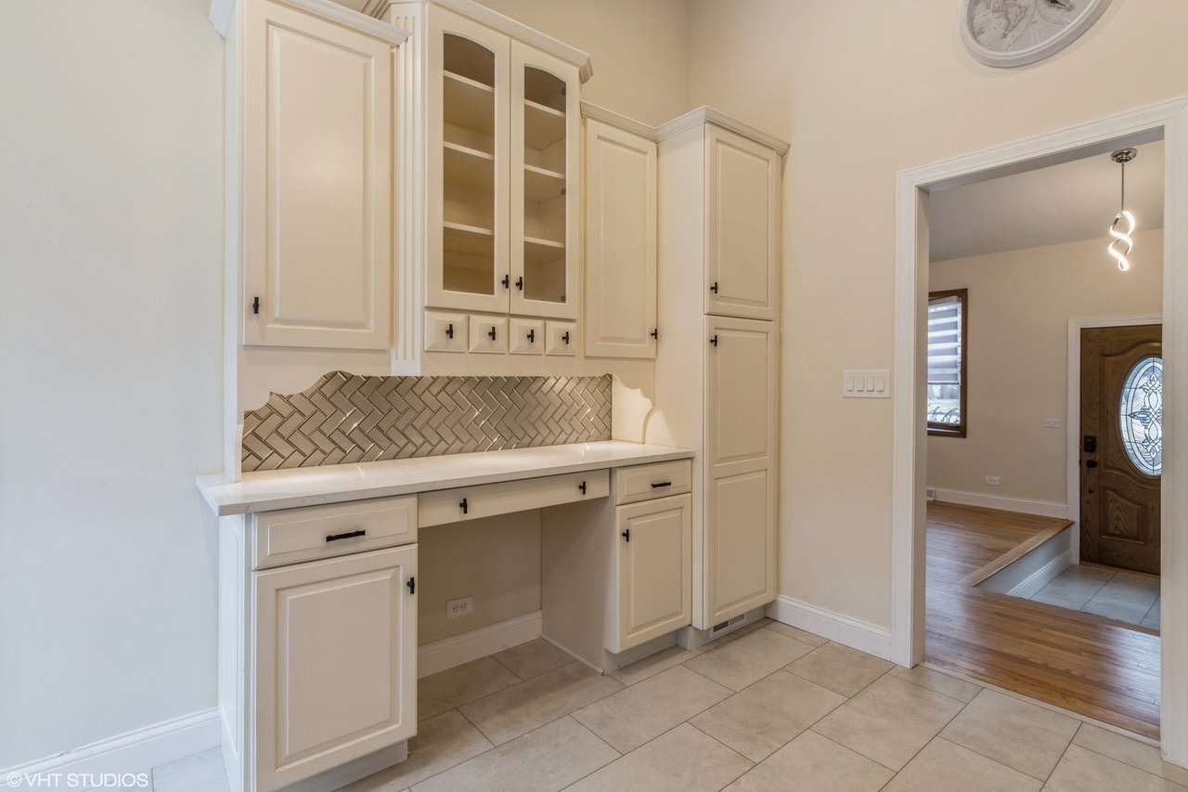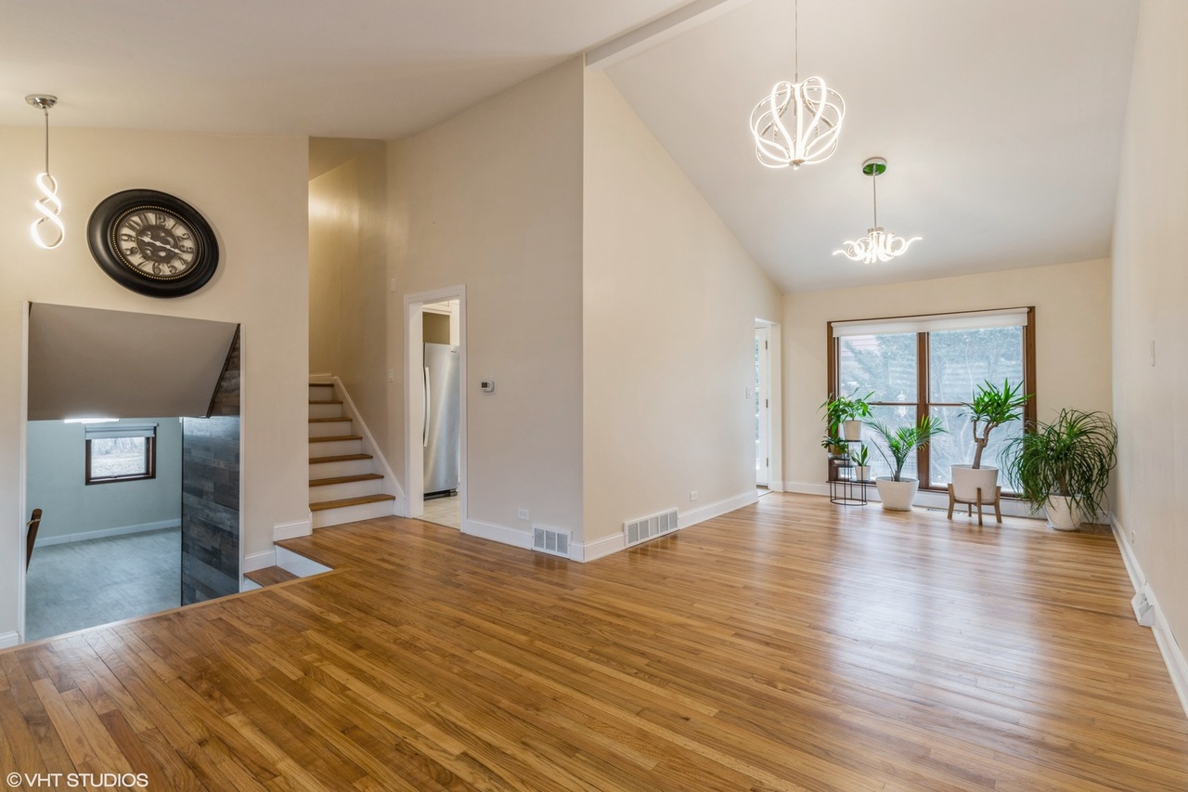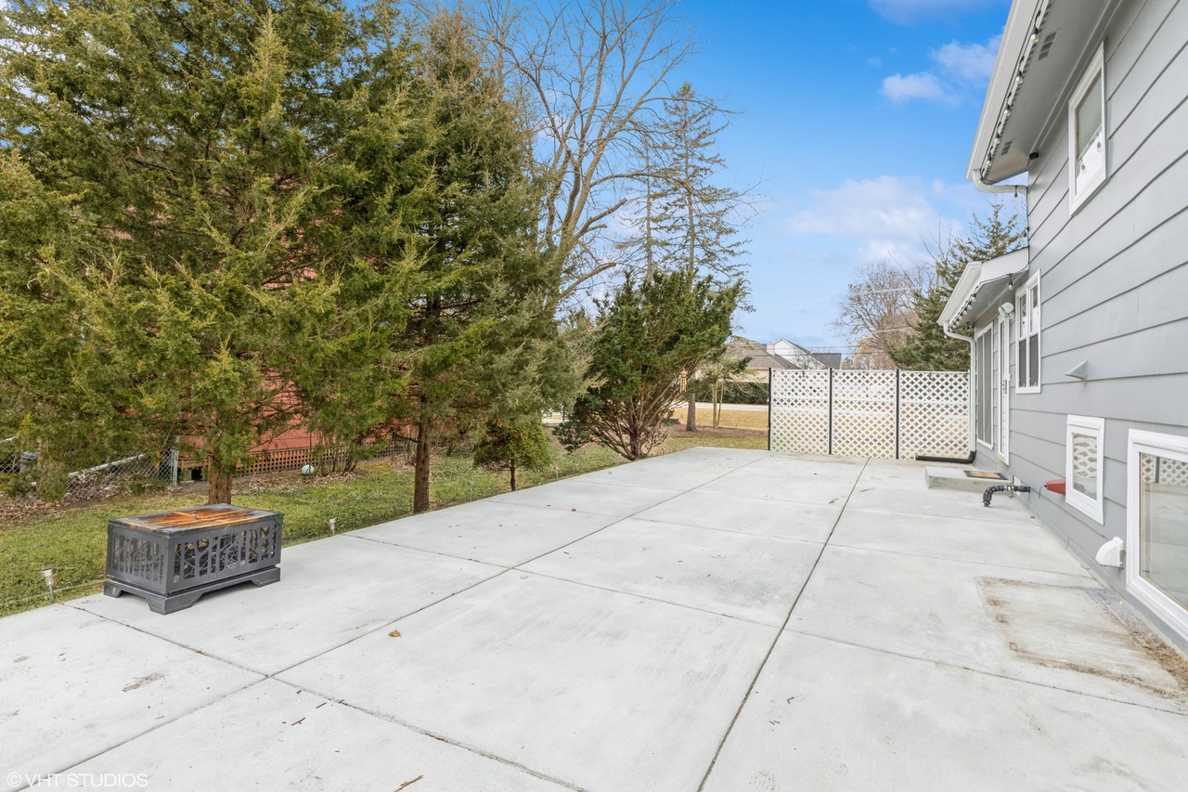30 W Stonegate, Prospect Heights IL 60070
Property Description
Your Dream Home Awaits! Stunning 3-Bedroom Split-Level on Nearly Half an Acre! Tucked away on a sprawling, tree-lined lot, this beautifully updated 3-bedroom, 2-bathroom split-level home offers the perfect mix of privacy, style, and convenience. Inside, you'll find fresh paint, brand-new flooring on the 2nd floor and lower level, modern ceiling lights, updated doors, and a new water heater-all designed for ultimate comfort. The bright, updated kitchen and upstairs bath boast elegant custom cabinetry, while soaring cathedral ceilings and expansive windows in the dining and living areas create a bright and airy atmosphere. Downstairs, the cozy family room, full bath, and spacious laundry/storage room add even more functionality. Step outside to your brand-new cement patio, perfect for relaxing or entertaining, plus a large storage shed for all your outdoor essentials. Move-in ready and truly a must-see-schedule your showing today before it's gone!
Features & Information
Key Details
- List Price $449,900
- Property Taxes $8,126
- Square Feet 1260
- Price/ Sq. Ft. $357.06
- Year Built 1962
- Parking Type Space/s
- Status Contingent
Rooms
- Total Rooms 7
- Basement P
-
Master Bedroom
- Master Bath N
- Room Size 12X14
-
Bedroom 2
- Room Size 10X14
- Floor Level 2nd Level
- Flooring Vinyl
-
Bedroom 3
- Room Size 11X12
- Floor Level 2nd Level
- Flooring Vinyl
-
Living Room
- Room Size 12X14
- Floor Level Main Level
- Flooring Hardwood
-
Family Room
- Room Size 18X23
- Floor Level Lower
-
Dining Room
- Room Size 10X13
- Floor Level Main Level
- Flooring Hardwood
-
Kitchen
- Room Size 11X12
- Kitchen Type Eating Area-Table Space
- Floor Level Main Level
- Flooring Hardwood
-
Basement
- Basement Description Finished
- Bathroom(s) in Basement Y
Additional Rooms
Interior Features
-
Appliances
- Appliances Included Oven/Range, Microwave, Dishwasher, Washer, Dryer, Disposal, All Stainless Steel Kitchen Appliances, Water Softener Owned, Electric Cooktop, Electric Oven
-
Heating & Cooling
- Heating Type Forced Air
- Air Conditioning Central Air
Exterior Features
-
Building Information
- Age of Building 61-70 Years
- Exterior Construction Brick,Masonite
- Foundation Concrete
-
Parking
- Parking Space/s
- # of Cars 2
Location
- County Cook
- Township Wheeling
- Corporate Limits Prospect Heights
- Directions to Property N On Schoenbeck Road, E On Stonegate Drive West, Corner Lot On Right Side Of Street
-
Schools
- Elementary School District 23
- School Name Anne Sullivan Elementary
- Junior High District 23
- School Name Macarthur Middle School
- High School District: 214
- School Name Wheeling High School
-
Property Taxes
- Tax 8126
- Tax Year 2023
- Tax Exemptions Homeowner,Senior
- Parcel Identification Number 03151110010000
-
Lot Information
- Dimensions 21800
- Acreage 0.492
Utilities
- Sewer Sewer-Publ
Listed by Catalina Stoia for American International Realty | Source: MRED as distributed by MLS GRID
Based on information submitted to the MLS GRID as of 4/1/2025 8:02 PM. All data is obtained from various sources and may not have been verified by broker or MLS GRID. Supplied Open House Information is subject to change without notice. All information should be independently reviewed and verified for accuracy. Properties may or may not be listed by the office/agent presenting the information.

Mortgage Calculator
- List Price${ formatCurrency(listPrice) }
- Taxes${ formatCurrency(propertyTaxes) }
- Assessments${ formatCurrency(assessments) }
- List Price
- Taxes
- Assessments
Estimated Monthly Payment
${ formatCurrency(monthlyTotal) } / month
- Principal & Interest${ formatCurrency(monthlyPrincipal) }
- Taxes${ formatCurrency(monthlyTaxes) }
- Assessments${ formatCurrency(monthlyAssessments) }
















