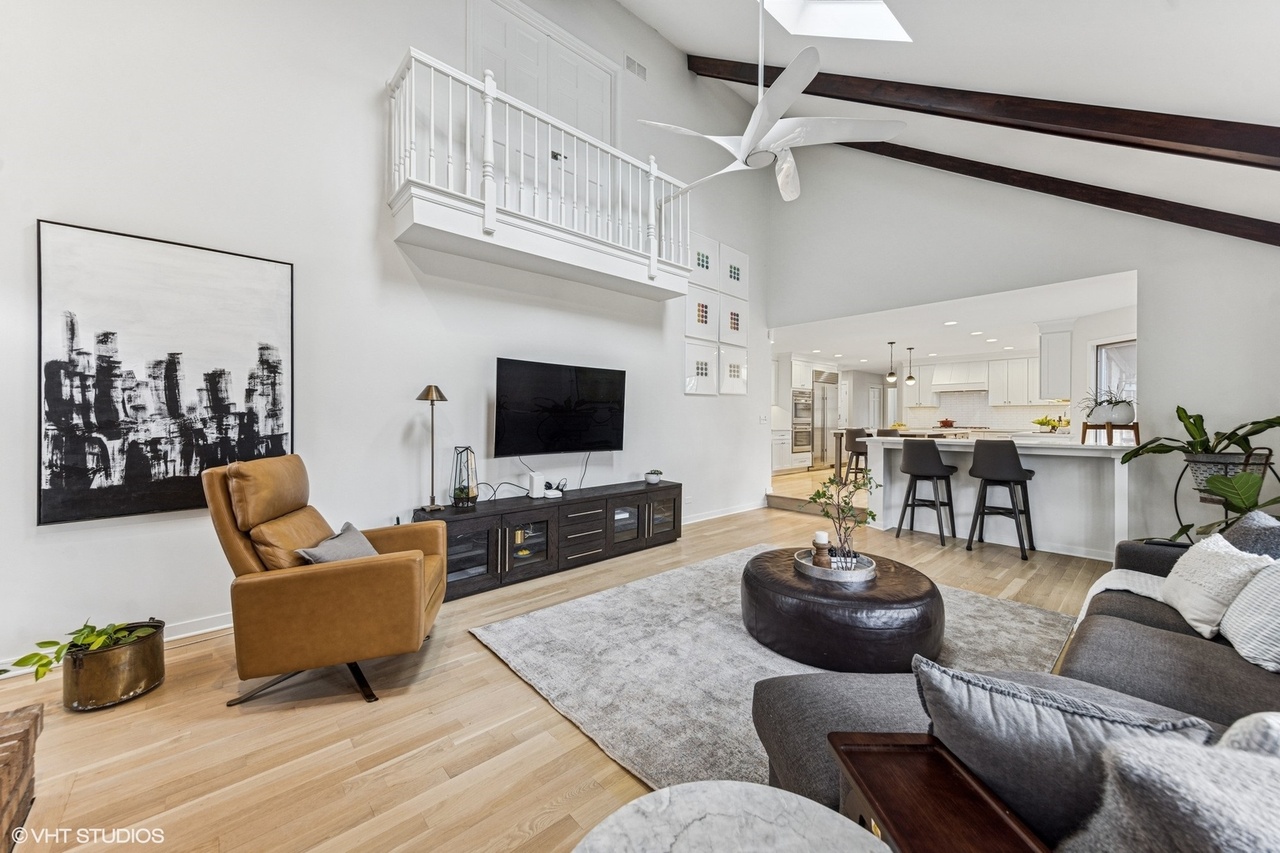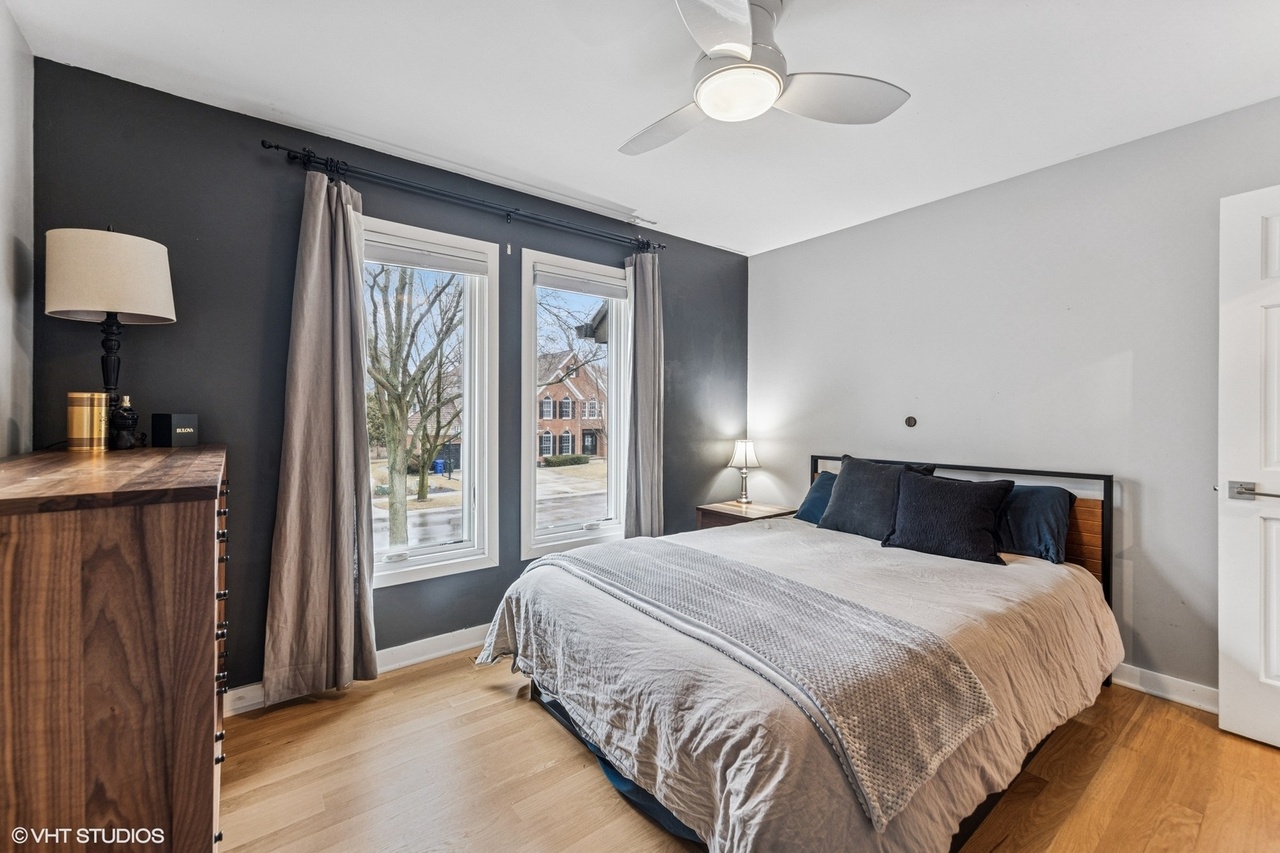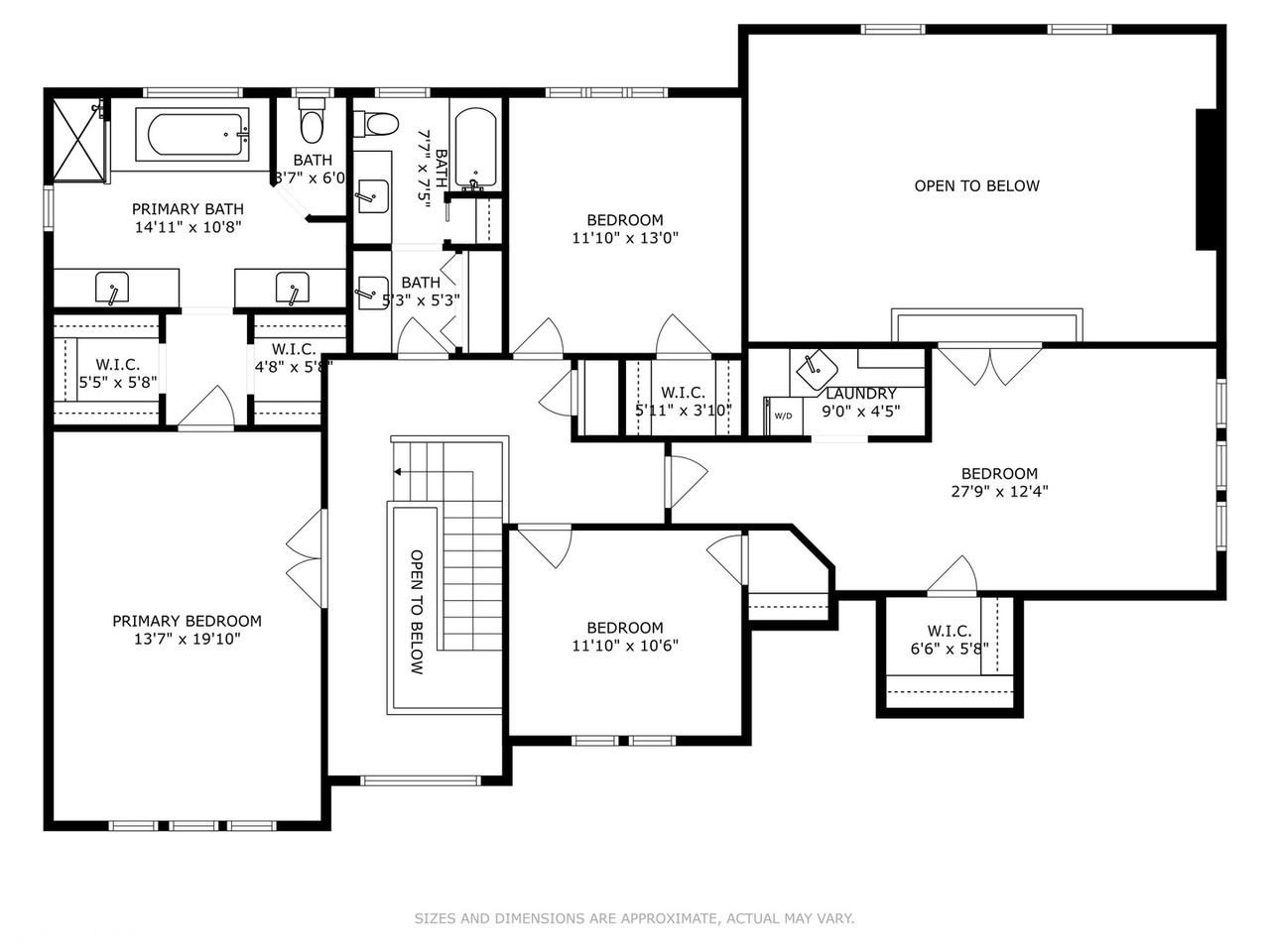447 Stagecoach, Glen Ellyn IL 60137
Property Description
This stunning, updated colonial home is nestled in the highly sought-after Stacy Woods subdivision. Inside, you'll find a beautifully renovated space featuring stylish, modern design elements, including new white oak hardwood floors. The spacious, entertainer's kitchen is equipped with high-end appliances, a large island, and an expansive walk-in pantry, perfect for both functionality and charm. The first floor offers a thoughtfully designed command center with a built-in desk and storage cubbies/lockers, a bright and airy family room with a vaulted ceiling and fireplace, a private office, and a full bath-providing excellent flexibility for guests. Upstairs, four spacious bedrooms await, including a luxurious primary suite with a newly renovated spa-like bathroom plus a second floor laundry. The finished basement adds even more living space with a generous recreation area and a bar, perfect for entertaining. Plus the home has a new roof, newer windows, front door and professionally landscaped yard. Ideally located just blocks from Forest Glen Elementary, park, and close to downtown, shops, and the train, this home is a true gem!
Features & Information
Key Details
- List Price $989,000
- Property Taxes $15,202
- Square Feet 3426
- Price/ Sq. Ft. $288.67
- Year Built 1989
- Parking Type Garage
- Status Pending
Rooms
- Total Rooms 11
- Basement F
-
Master Bedroom
- Master Bath F
- Room Size 14X20
-
Bedroom 2
- Room Size 10X12
- Floor Level 2nd Level
- Flooring Hardwood
-
Bedroom 3
- Room Size 12X28
- Floor Level 2nd Level
- Flooring Hardwood
-
Bedroom 4
- Room Size 12X13
- Floor Level 2nd Level
- Flooring Hardwood
-
Family Room
- Room Size 19X24
- Floor Level Main Level
-
Dining Room
- Room Size 14X16
- Floor Level Main Level
- Flooring Hardwood
-
Kitchen
- Room Size 17X19
- Kitchen Type Island,Pantry-Butler
- Floor Level Main Level
- Flooring Hardwood
-
Basement
- Basement Description Partially Finished
- Bathroom(s) in Basement N
Additional Rooms
-
Additional Room 1
- Additional Room 1 Name Office
- Additional Room Size 12X15
- Additional Room Level Basement
- Additional Room Flooring Hardwood
-
Additional Room 2
- Additional Room 2 Name Recreation Rm
- Additional Room Size 20X31
- Additional Room Level Basement
- Additional Room Flooring Carpet
Interior Features
-
Appliances
- Appliances Included Oven-Double, Microwave, Dishwasher, High End Refrigerator, Washer, Dryer, Disposal, Wine Cooler/Refrigerator, Cooktop
-
Heating & Cooling
- Heating Type Gas
- Air Conditioning Central Air
-
Fireplace
- # of Fireplaces 1
- Type of Fireplace Wood Burning
Exterior Features
-
Building Information
- Age of Building 31-40 Years
- Exterior Construction Brick,Cedar
- Foundation Concrete
-
Parking
- Parking Garage
- # of Cars 2
- Garage Features Garage Door Opener(s)
Location
- County DuPage
- Township Milton
- Corporate Limits Glen Ellyn
- Directions to Property Main Streeet To Geneva West To Stagecoach North Turn Left
-
Schools
- Elementary School District 41
- School Name Forest Glen Elementary Sc
- Junior High District 41
- School Name Hadley Junior High School
- High School District: 87
- School Name Glenbard West High School
-
Property Taxes
- Tax 15202
- Tax Year 2023
- Tax Exemptions Homeowner
- Parcel Identification Number 0502325003
-
Lot Information
- Dimensions 85 X 131
Utilities
- Sewer Sewer-Publ
Listed by Renee Hughes for Compass | Source: MRED as distributed by MLS GRID
Based on information submitted to the MLS GRID as of 4/1/2025 8:02 PM. All data is obtained from various sources and may not have been verified by broker or MLS GRID. Supplied Open House Information is subject to change without notice. All information should be independently reviewed and verified for accuracy. Properties may or may not be listed by the office/agent presenting the information.

Mortgage Calculator
- List Price${ formatCurrency(listPrice) }
- Taxes${ formatCurrency(propertyTaxes) }
- Assessments${ formatCurrency(assessments) }
- List Price
- Taxes
- Assessments
Estimated Monthly Payment
${ formatCurrency(monthlyTotal) } / month
- Principal & Interest${ formatCurrency(monthlyPrincipal) }
- Taxes${ formatCurrency(monthlyTaxes) }
- Assessments${ formatCurrency(monthlyAssessments) }










































