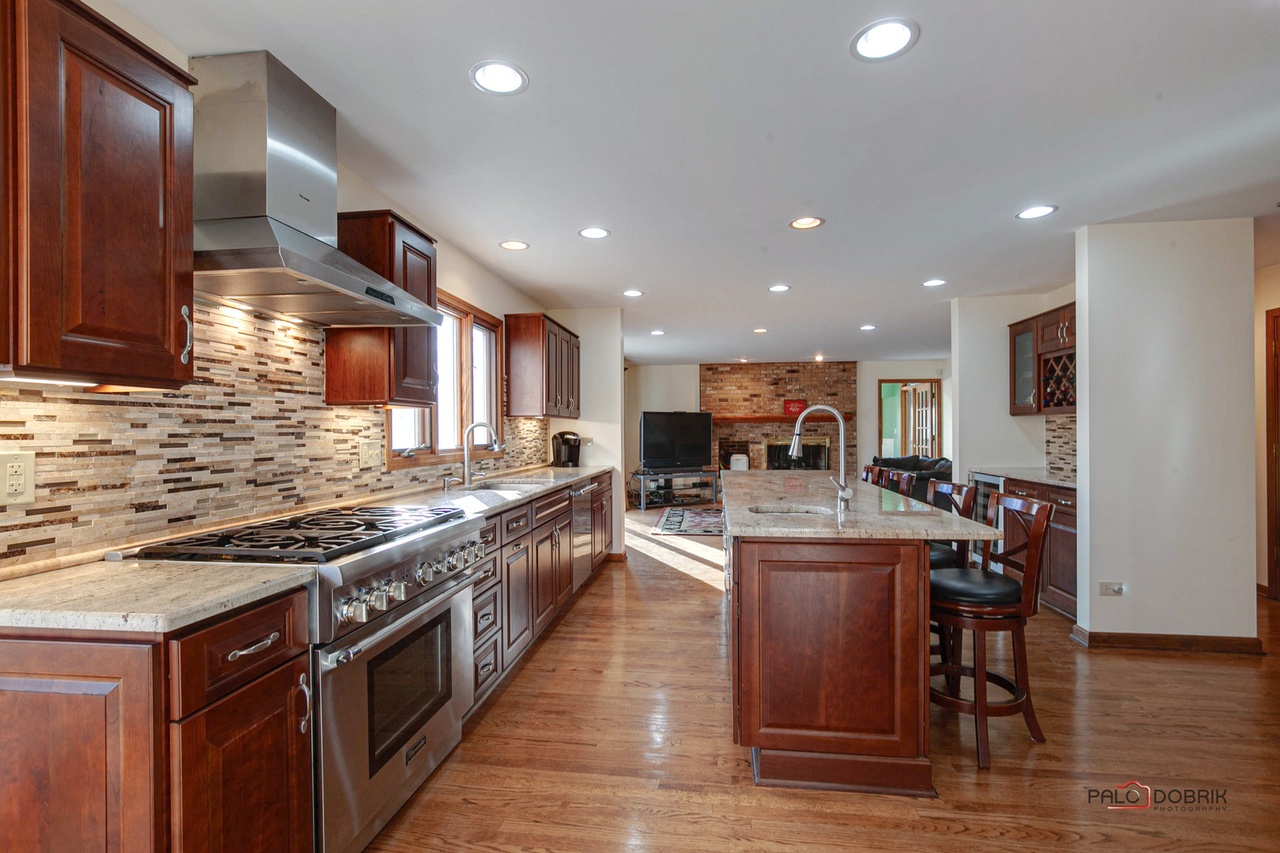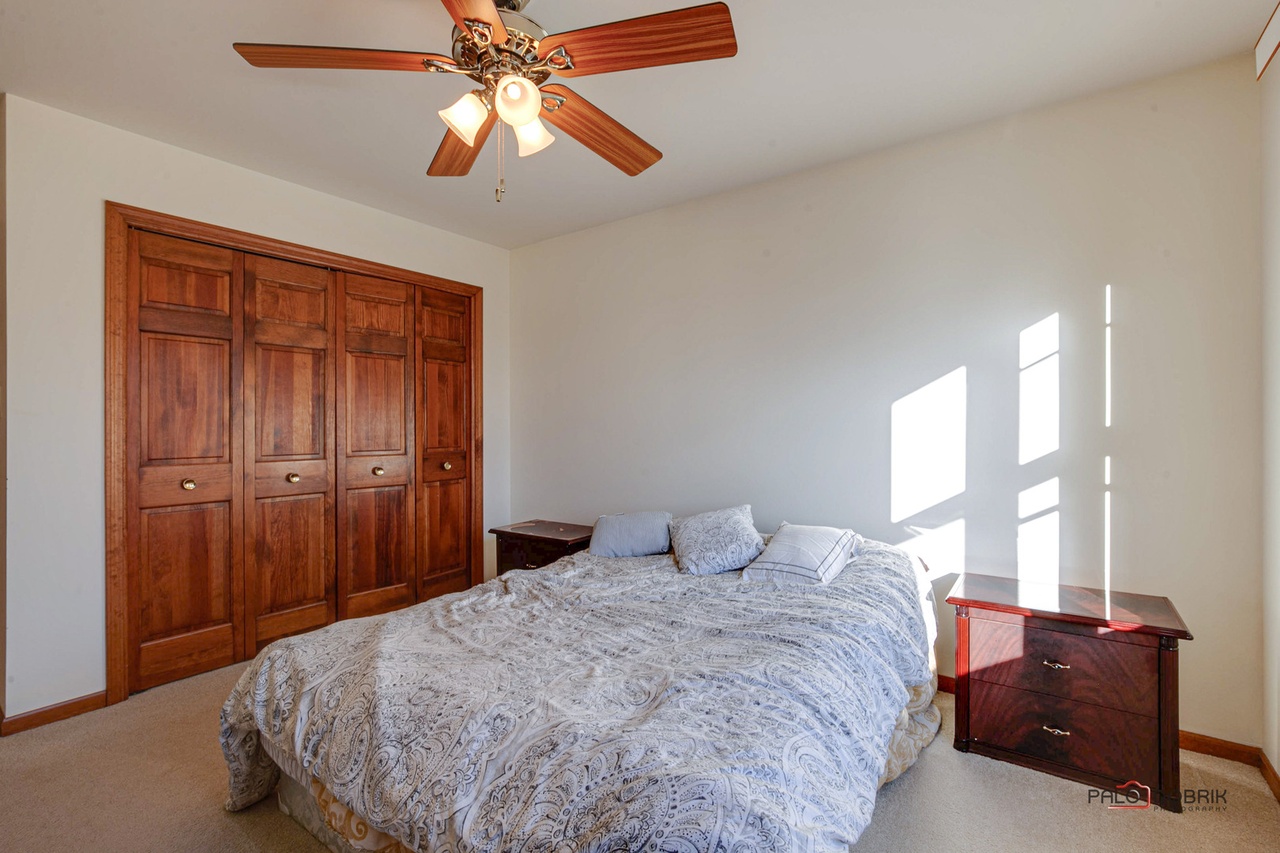3 Exmoor, Lincolnshire IL 60069
- Beds 4
- Baths 3.1
- Taxes $25,190.46
- Payment Estimate View Mortgage Calculator
Request Private Showing
Property Description
STATELY BRICK AND CEDAR GEORGIAN IN A COVETED CUL-DE-SAC LOCATION WITHIN THE AWARD-WINNING STEVENSON HIGH SCHOOL AND DISTRICT 103! Tucked away in a picturesque, tree-lined neighborhood, this timeless home sits on nearly half an acre, offering a perfect blend of classic charm and everyday comfort. A brick paver driveway and walkway lead to the welcoming front entry, where the warmth of this inviting home unfolds. Inside, an inviting foyer greets you, flanked by an elegant formal living room and a separate dining room-both designed for effortless entertaining, from intimate dinner parties to festive holiday gatherings. The heart of the home is the thoughtfully updated kitchen, where high-end stainless steel appliances including a Thermador oven and refrigerator, granite counters, and an intricate backsplash create a space that's as stylish as it is functional. A large center island with breakfast bar seating invites casual conversations over morning coffee, while the sunlit breakfast area provides a tranquil spot to take in the serene backyard views. The adjacent family room, accented by a striking floor-to-ceiling brick fireplace, is the perfect place to unwind. Whether you're curling up with a book, hosting game nights, or heading out the sliding doors to enjoy an evening on the expansive deck, this space seamlessly blends indoor and outdoor living. A private first-floor office offers a quiet retreat for remote work, while the stylish powder room and generous laundry room add to the home's thoughtful layout. For those who love to relax, the aww inspiring sunroom is a true highlight. Vaulted wood-paneled ceilings and a built-in hot tub create a spa-like atmosphere, making it the ultimate escape for unwinding after a long day. Upstairs, the main bedroom suite offers a true retreat, complete with a walk-in closet and a spa-inspired en-suite bath featuring a dual-sink vanity, whirlpool tub, and a separate shower with a full-body sprayer. Three additional bedrooms, two with walk-in closets, provide plenty of space for family or guests and share a well-appointed second full bath with a dual-sink vanity and a tub/shower combo with its own full-body sprayer. The finished basement extends the living space with a sprawling recreation area, perfect for movie nights, home gym, or a playroom. A wet bar-complete with a double oven-makes entertaining effortless, while a third full bath adds convenience. An unfinished section offers ample storage to keep everything organized. Outside, the backyard offers a peaceful setting with lush greenery, a beautiful garden with a walking path, and plenty of space for outdoor dining, summer barbecues, or quiet mornings outdoors. At the other end of the street, you'll find the hidden gem of "Bicentennial Park," a private neighborhood escape for recreation and relaxation. Brand-new roof (2022), whole house generator, and new washer & dryer (2018). Two-car attached garage. Schedule your showing today!
Features & Information
Key Details
- List Price $999,000
- Property Taxes $25,190.46
- Square Feet 3495
- Price/ Sq. Ft. $285.84
- Year Built 1987
- Parking Type Garage
- Status Active
Rooms
- Total Rooms 12
- Basement F
-
Master Bedroom
- Master Bath F
- Room Size 22X13
-
Bedroom 2
- Room Size 15X13
- Floor Level 2nd Level
- Flooring Carpet
-
Bedroom 3
- Room Size 14X12
- Floor Level 2nd Level
- Flooring Carpet
-
Bedroom 4
- Room Size 15X11
- Floor Level 2nd Level
- Flooring Carpet
-
Living Room
- Room Size 17X13
- Floor Level Main Level
- Flooring Carpet
-
Family Room
- Room Size 18X17
- Floor Level Main Level
-
Dining Room
- Room Size 17X11
- Floor Level Main Level
- Flooring Hardwood
-
Kitchen
- Room Size 17X15
- Kitchen Type Eating Area-Breakfast Bar,Eating Area-Table Space,Island,Pantry-Butler,Granite Counters
- Floor Level Main Level
- Flooring Hardwood
-
Basement
- Basement Description Finished
- Bathroom(s) in Basement Y
Additional Rooms
-
Additional Room 1
- Additional Room 1 Name Breakfast Rm
- Additional Room Size 10X09
- Additional Room Level Main Level
- Additional Room Flooring Hardwood
-
Additional Room 2
- Additional Room 2 Name Office
- Additional Room Size 13X10
- Additional Room Level Main Level
- Additional Room Flooring Hardwood
Interior Features
-
Appliances
- Appliances Included Oven/Range, Microwave, Dishwasher, High End Refrigerator, Washer, Dryer, Disposal, All Stainless Steel Kitchen Appliances, Wine Cooler/Refrigerator
-
Heating & Cooling
- Heating Type Gas, Forced Air
- Air Conditioning Central Air
-
Fireplace
- # of Fireplaces 1
- Type of Fireplace Attached Fireplace Doors/Screen,Gas Logs,Gas Starter
Exterior Features
-
Building Information
- Age of Building 31-40 Years
- Exterior Construction Brick,Cedar
- Foundation Concrete
-
Parking
- Parking Garage
- # of Cars 2
- Garage Features Garage Door Opener(s),Transmitter(s)
Location
- County Lake
- Township Vernon
- Corporate Limits Lincolnshire
- Directions to Property Half Day Road & Riverwoods Road, South To Fox Trail, East To Deer Run, South To Exmoor, West To Home
-
Schools
- Elementary School District 103
- School Name Laura B Sprague School
- Junior High District 103
- School Name Daniel Wright Junior High
- High School District: 125
- School Name Adlai E Stevenson High Sc
-
Property Taxes
- Tax 25190.46
- Tax Year 2023
- Tax Exemptions None
- Parcel Identification Number 15243090080000
-
Lot Information
- Dimensions 99X140X235X200
- Acreage 0.47
Utilities
- Sewer Sewer-Publ
Listed by Leslie McDonnell for RE/MAX Suburban | Source: MRED as distributed by MLS GRID
Based on information submitted to the MLS GRID as of 4/1/2025 7:32 PM. All data is obtained from various sources and may not have been verified by broker or MLS GRID. Supplied Open House Information is subject to change without notice. All information should be independently reviewed and verified for accuracy. Properties may or may not be listed by the office/agent presenting the information.

Mortgage Calculator
- List Price${ formatCurrency(listPrice) }
- Taxes${ formatCurrency(propertyTaxes) }
- Assessments${ formatCurrency(assessments) }
- List Price
- Taxes
- Assessments
Estimated Monthly Payment
${ formatCurrency(monthlyTotal) } / month
- Principal & Interest${ formatCurrency(monthlyPrincipal) }
- Taxes${ formatCurrency(monthlyTaxes) }
- Assessments${ formatCurrency(monthlyAssessments) }


























































