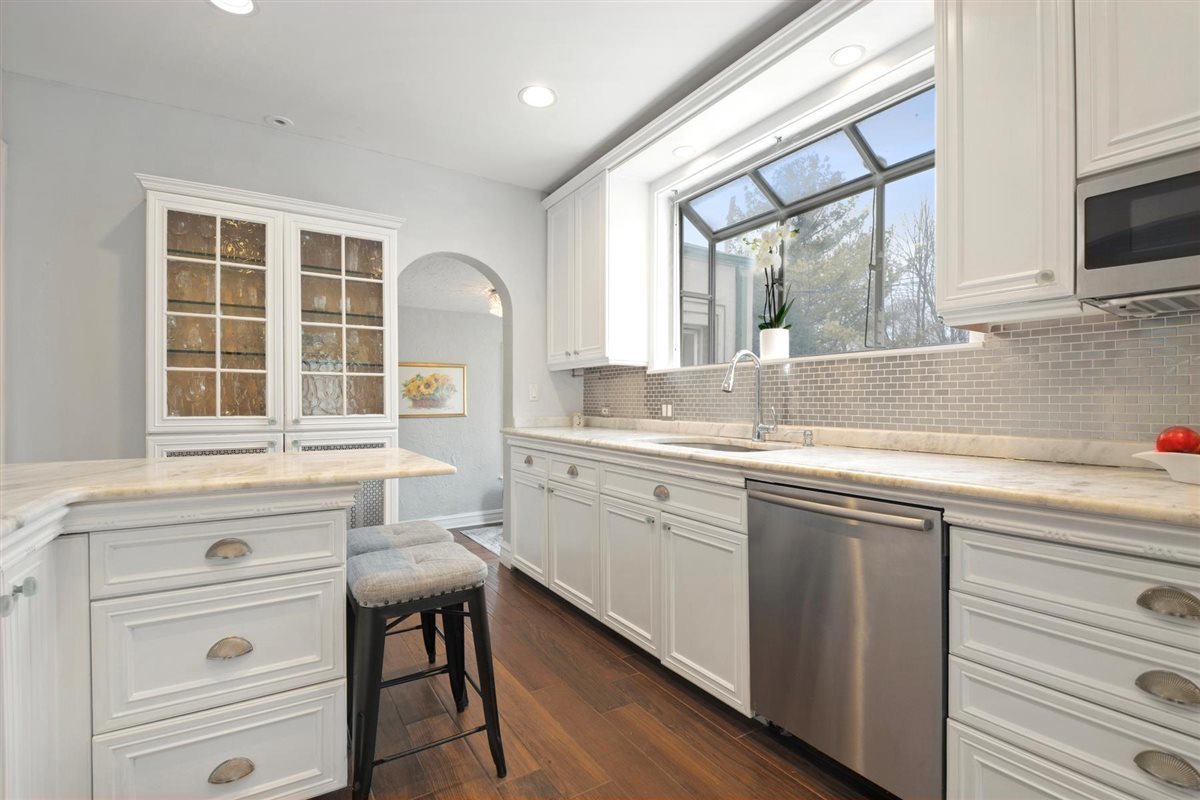640 Park, Kenilworth IL 60043
Property Description
Gorgeous home with a European flair situated perfectly on beautiful Park Drive in desirable Kenilworth! Beautiful marble mosaic flooring in the foyer welcomes you into the home with a stunning statement staircase flooded with natural light. You will love entertaining in the oversized family room with handsome Carrara marble fireplace and four sets of French doors bringing in an abundance of natural light from every corner! Separate formal dining room with picture frame molding, stunning built-in hutch and spacious to host friends and family gatherings. The white chef's kitchen has a SubZero, Viking range and marble countertops and great storage space. Off the kitchen, a cozy sun-drenched sitting area/eat-in area - perfect to enjoy your morning coffee or curl up and read a book here. The second floor primary bedroom has a brand new shower with marble tile and a double vanity. The primary has an a bedroom currently being used an office next to it. Two other bedrooms share a fabulous hallway bath with double sinks, marble countertops and a bear claw tub/shower. The lower level is awesome! Big open rec space - use it however you want! Newer laundry area, cute nook for kids to play, separate hang out area, two *full bathrooms, bedroom is ensuite but currently being used as a gym. Patio, nice backyard and detached two car garage. Great location, just a short walk to Award Winning Joseph Sears School (JK-8), walk to New Trier High School, the Train, Beach and the soon to be renovated Plaza Del Lago shopping. THIS HOME WON'T LAST LONG!
Features & Information
Key Details
- List Price $995,000
- Property Taxes $19,537.35
- Square Feet 0
- Price/ Sq. Ft. Unavailable
- Year Built 1938
- Parking Type Garage
- Status Pending
Rooms
- Total Rooms 12
- Basement F
-
Master Bedroom
- Master Bath N
- Room Size 14X10
-
Bedroom 2
- Room Size 14X8
- Floor Level 2nd Level
- Flooring Hardwood
-
Bedroom 3
- Room Size 12X10
- Floor Level 2nd Level
- Flooring Hardwood
-
Bedroom 4
- Room Size 12X10
- Floor Level 2nd Level
- Flooring Hardwood
-
Living Room
- Room Size 15X21
- Floor Level Main Level
- Flooring Hardwood
-
Family Room
- Room Size 9X9
- Floor Level Main Level
-
Dining Room
- Room Size 15X12
- Floor Level Main Level
- Flooring Hardwood
-
Kitchen
- Room Size 10X15
- Floor Level Main Level
- Flooring Ceramic Tile
-
Basement
- Basement Description Finished
- Bathroom(s) in Basement Y
Additional Rooms
-
Additional Room 1
- Additional Room 1 Name Recreation Rm
- Additional Room Size 14X14
- Additional Room Level Basement
- Additional Room Flooring Hardwood
-
Additional Room 2
- Additional Room 2 Name 5th Bdrm
- Additional Room Size 10X9
- Additional Room Level Basement
- Additional Room Flooring Hardwood
Interior Features
-
Appliances
- Appliances Included Microwave, Dishwasher, Washer, Dryer
-
Heating & Cooling
- Heating Type Hot Water/Steam
- Air Conditioning Central Air
-
Fireplace
- # of Fireplaces 2
Exterior Features
-
Building Information
- Age of Building 81-90 Years
- Exterior Construction EIFS (e.g. Dryvit).
- Foundation Concrete
-
Parking
- Parking Garage
- # of Cars 2
- Garage Features Garage Door Opener(s)
Location
- County Cook
- Township New Trier
- Corporate Limits Kenilworth
- Directions to Property West Of Greenbay East Of Ridge
-
Schools
- Elementary School District 38
- School Name The Joseph Sears School
- Junior High District 38
- School Name The Joseph Sears School
- High School District: 203
- School Name New Trier Twp H.S. Northf
-
Property Taxes
- Tax 19537.35
- Tax Year 2023
- Tax Exemptions Homeowner
- Parcel Identification Number 05283020040000
-
Lot Information
- Dimensions 66X92
- Acreage 0.1398
Utilities
- Sewer Sewer-Publ
Listed by Megan Mawicke Bradley for @properties Christie's International Real Estate | Source: MRED as distributed by MLS GRID
Based on information submitted to the MLS GRID as of 4/1/2025 3:32 AM. All data is obtained from various sources and may not have been verified by broker or MLS GRID. Supplied Open House Information is subject to change without notice. All information should be independently reviewed and verified for accuracy. Properties may or may not be listed by the office/agent presenting the information.

Mortgage Calculator
- List Price${ formatCurrency(listPrice) }
- Taxes${ formatCurrency(propertyTaxes) }
- Assessments${ formatCurrency(assessments) }
- List Price
- Taxes
- Assessments
Estimated Monthly Payment
${ formatCurrency(monthlyTotal) } / month
- Principal & Interest${ formatCurrency(monthlyPrincipal) }
- Taxes${ formatCurrency(monthlyTaxes) }
- Assessments${ formatCurrency(monthlyAssessments) }








































