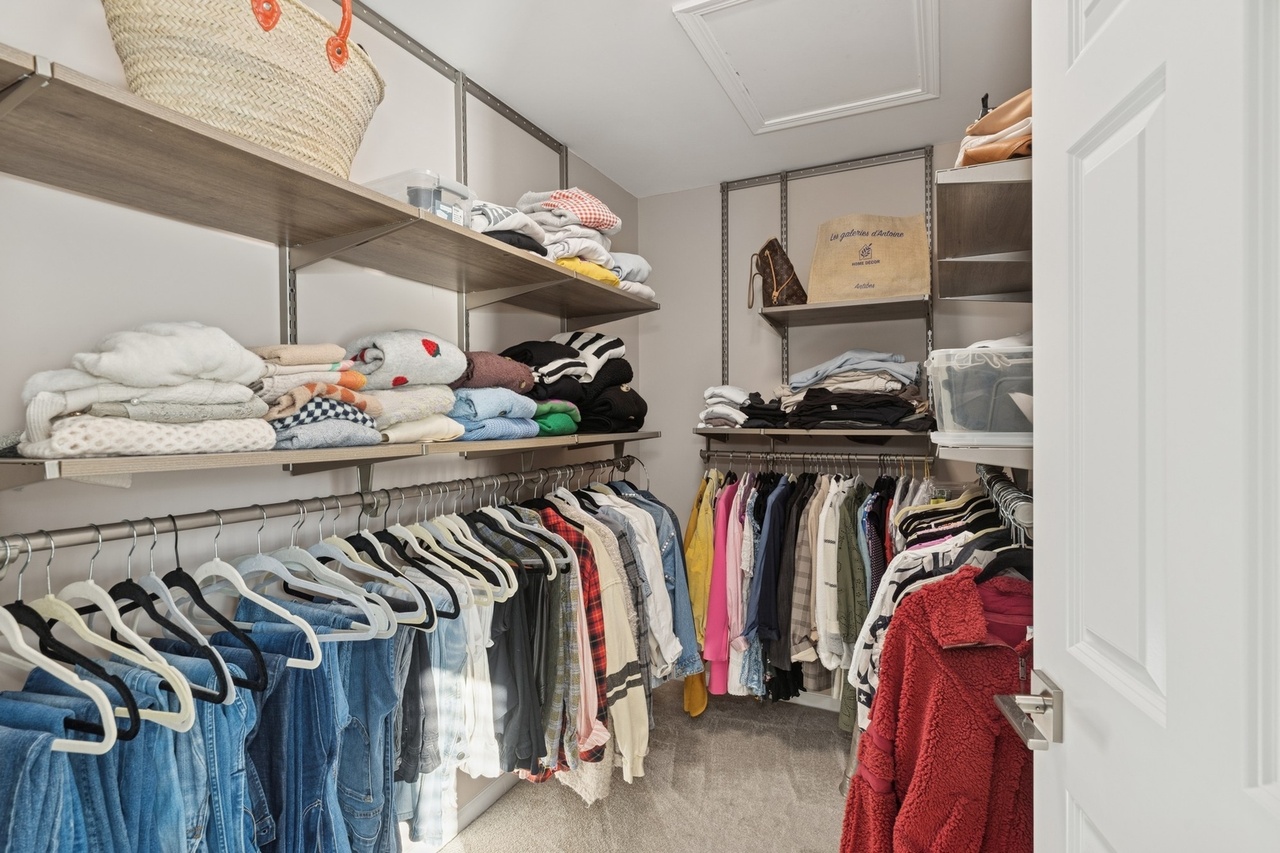724 Deroo, Highwood IL 60040
- Beds 4
- Baths 3.1
- Taxes $20,118.44
- Payment Estimate View Mortgage Calculator
Request Private Showing
Property Description
This 4 bed/3.1 bath home in historic Fort Sheridan has been thoughtfully designed, incredibly rehabbed by its last owner, and impeccably decorated and cared for by its current owner. A spacious, airy foyer with gracious stair case welcomes you into this exquisite residence with a perfect floor plan and hardwood floors throughout most of the space. Large dining room will accommodate all of your special occasions and has a convenient butler's pantry which leads to the exceptional kitchen, complete with loads of white cabinetry, walk-in pantry, high-end stainless steel appliances including double ovens, French door refrigerator with double freezer drawers, ultra-quiet dishwasher, built in microwave, and 5 burner gas cooktop plus gorgeous quartz countertops, subway tile backsplash, and enormous island for prep-work, serving, dining and gathering. The kitchen is open to a bright eating area as well as the large family room complete with gas log fireplace and sliders to expansive, 600 sq. foot deck and deep backyard for outdoor enjoyment. Separate living room provides another wonderful area for conversation, TV watching and relaxing, plus there's a private office/study with French doors and 2 stories of bay windows for tons of natural light. Rounding out the main level is the convenient mud/laundry room with lockers, full sized laundry machines, sink and cabinetry, and tile floor which is easily accessible from the deck. Upstairs is the spacious primary suite with 2 walk-in closets and luxurious, spa-like bathroom with free-standing tub, double sinks, separate shower and fireplace! Three more generously sized bedrooms with great closet space plus one hall bath and one Jack and Jill bath complete the second floor. Huge, unfinished basement has been made totally useable and comfortable with a sitting area complete with ship-lap wall, painted concrete floor, exposed ceilings and loads of storage and work space. Current owners added all new lighting since 2021; new landscaping; painted and gated deck and added greenery, new roof (2023), sump pump, Detached two car garage and long driveway for parking multiple vehicles. Playground directly across the street! Located in the coveted community of Fort Sheridan with walking paths, parks, nature preserve and lake access, and close to downtown Highwood, train station and schools. Feeds into newly-renovated Northwood Middle School. Don't miss the opportunity to be the next owner of this amazing residence - truly nothing to do but move in and enjoy the surroundings. You'll never want to leave this fabulous home!
Features & Information
Key Details
- List Price $1,095,000
- Property Taxes $20,118.44
- Square Feet 3716
- Price/ Sq. Ft. $294.67
- Year Built 2000
- Parking Type Garage
- Status Contingent
Rooms
- Total Rooms 11
- Basement F
-
Master Bedroom
- Master Bath F
- Room Size 20X18
-
Bedroom 2
- Room Size 11X13
- Floor Level 2nd Level
- Flooring Carpet
-
Bedroom 3
- Room Size 13X12
- Floor Level 2nd Level
- Flooring Carpet
-
Bedroom 4
- Room Size 12X10
- Floor Level 2nd Level
- Flooring Carpet
-
Living Room
- Room Size 22X14
- Floor Level Main Level
- Flooring Hardwood
-
Family Room
- Room Size 15X19
- Floor Level Main Level
-
Dining Room
- Room Size 13X17
- Floor Level Main Level
- Flooring Hardwood
-
Kitchen
- Room Size 20X21
- Kitchen Type Eating Area-Breakfast Bar,Eating Area-Table Space,Island,Pantry-Butler,Pantry-Walk-in,Breakfast Room,SolidSurfaceCounter,Updated Kitchen
- Floor Level Main Level
- Flooring Hardwood
-
Basement
- Basement Description Unfinished
- Bathroom(s) in Basement N
Additional Rooms
-
Additional Room 1
- Additional Room 1 Name Eating Area
- Additional Room Size 12X8
- Additional Room Level Main Level
- Additional Room Flooring Hardwood
-
Additional Room 2
- Additional Room 2 Name Office
- Additional Room Size 13X16
- Additional Room Level Main Level
- Additional Room Flooring Hardwood
Interior Features
-
Appliances
- Appliances Included Oven-Double, Microwave, Dishwasher, High End Refrigerator, Washer, Dryer, Disposal, All Stainless Steel Kitchen Appliances, Cooktop, Oven/Built-in, Range Hood, Gas Cooktop, Wall Oven
-
Heating & Cooling
- Heating Type Gas, Forced Air
- Air Conditioning Central Air
-
Fireplace
- # of Fireplaces 2
Exterior Features
-
Building Information
- Age of Building 21-25 Years
- Exterior Construction Brick,Cedar
-
Parking
- Parking Garage
- # of Cars 2
Location
- County Lake
- Township Moraine
- Corporate Limits Highwood
- Directions to Property Sheridan Road To Simmonds Way; East To Leonard Woods Way, Continue On Lyster Rd To Carriage Ln; West To Deroo Loop, South To Home.
-
Schools
- Elementary School District 112
- School Name Wayne Thomas Elementary S
- Junior High District 112
- School Name Northwood Junior High Sch
- High School District: 113
- School Name Highland Park High School
-
Property Taxes
- Tax 20118.44
- Tax Year 2023
- Tax Exemptions Homeowner
- Parcel Identification Number 16104170070000
-
Lot Information
- Dimensions 160 X 65 X 98 X 52 X 53
- Acreage 0.22
Utilities
- Sewer Sewer-Publ
Listed by Stephanie Hofman for @properties Christie's International Real Estate | Source: MRED as distributed by MLS GRID
Based on information submitted to the MLS GRID as of 3/31/2025 10:32 AM. All data is obtained from various sources and may not have been verified by broker or MLS GRID. Supplied Open House Information is subject to change without notice. All information should be independently reviewed and verified for accuracy. Properties may or may not be listed by the office/agent presenting the information.

Mortgage Calculator
- List Price${ formatCurrency(listPrice) }
- Taxes${ formatCurrency(propertyTaxes) }
- Assessments${ formatCurrency(assessments) }
- List Price
- Taxes
- Assessments
Estimated Monthly Payment
${ formatCurrency(monthlyTotal) } / month
- Principal & Interest${ formatCurrency(monthlyPrincipal) }
- Taxes${ formatCurrency(monthlyTaxes) }
- Assessments${ formatCurrency(monthlyAssessments) }



































