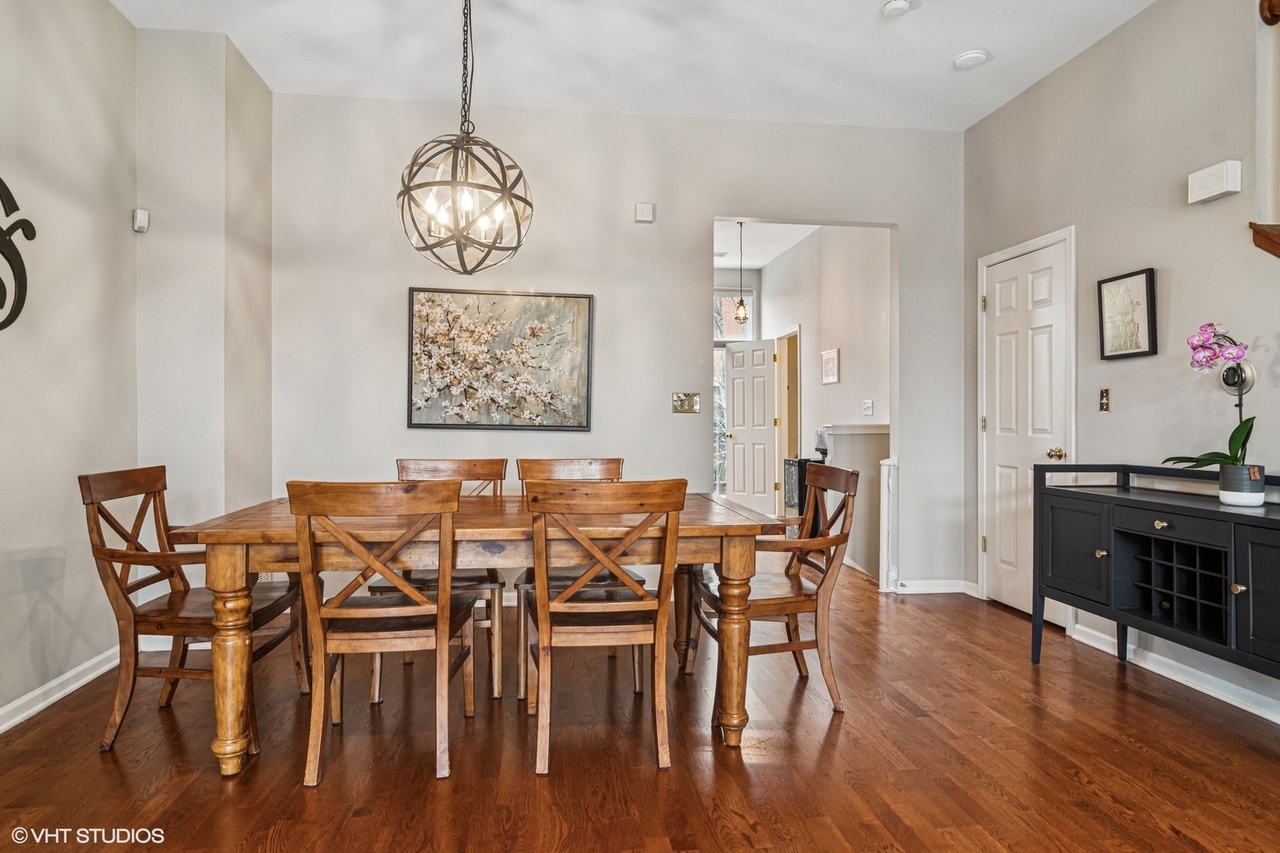141 North Rose, Palatine IL 60067
- Bedrooms 2
- Bathrooms 2.1
- Taxes $7,374.50
- HOA $418
- Payment Estimate View Mortgage Calculator
Request Private Showing
Property Description
Welcome to your future home in Downtown Palatine! This townhome, in Palatine Station, offers a perfect blend of convenience and luxury. As you enter, you'll be impressed by the open-concept design, with a spacious living room flooded with natural light from abundant windows, 10' ceilings and a fireplace for those chilly evenings. A separate formal dining area is ideal for hosting guests. The kitchen boasts ample cabinets, endless granite counters, an island with extra storage, under mount cabinet lighting and a dedicated space for casual dining. Step out onto your deck for outdoor grilling and relaxation. A half bath completes this main level living. Upstairs, the primary suite is a tranquil retreat with a walk-in closet and a luxurious bath with double vanity, separate shower, and jacuzzi tub. An additional en-suite bedroom with a walk-in closet and private bathroom offers comfort and privacy. Laundry on this level adds convenience to your daily routine. Don't miss the private roof deck with new trex decking ('22) and gorgeous views of Palatine, perfect for enjoying city living from the comfort of your home. This property comes with an attached 1 car garage AND the finished basement provides even more living space, complementing the already spacious layout. This space can be used as a bedroom/office/work out room/flex space, truly the options are endless! Located just steps from Metra, restaurants, nightlife, shopping, top ranked schools and more, this home offers the best of urban living in a suburban setting. Don't wait to make this stunning townhome yours!
Features & Information
Key Details
- List Price $380,000
- Property Taxes 7374.50
- Unit Floor Level 1
- Square Feet 1800
- Price/ Sq. Ft. $211.11
- Year Built 2004
- Parking Type Garage
- Status Pending
Rooms
- Total Rooms 5
-
Master Bedroom
- Master Bath F
- Room Size 17X12
-
Bedroom 2
- Room Size 14X11
- Floor Level 3rd Level
- Flooring Carpet
-
Living Room
- Room Size 17X14
- Floor Level 2nd Level
- Flooring Hardwood
-
Dining Room
- Room Size 15X9
- Floor Level 2nd Level
- Flooring Hardwood
-
Kitchen
- Room Size 15X14
- Kitchen Type Eating Area-Table Space,Island,Granite Counters
- Floor Level 2nd Level
- Flooring Hardwood
Additional Rooms
-
Additional Room 1
- Additional Room 1 Name Utility Room-Lower Level
- Additional Room Size 8X5
- Additional Room Level 3rd Level
-
Additional Room 2
- Additional Room 2 Name Walk in Closet
- Additional Room Size 8X6
- Additional Room Level 3rd Level
- Additional Room Flooring Hardwood
Interior Features
-
Appliances
- Appliances Included Oven/Range, Microwave, Dishwasher, Refrigerator, Washer, Dryer, Disposal, All Stainless Steel Kitchen Appliances
-
Heating & Cooling
- Heating Type Gas, Forced Air
-
Fireplace
- # of Fireplaces 1
- Type of Fireplace Gas Logs,Gas Starter
Exterior Features
-
Parking
- Parking Garage
- # of Cars 1
- Garage Features Garage Door Opener(s)
Building Information
- Number of Units 11
- Age of Building 21-25 Years
- Exterior Construction Brick
- Common Area Amenities Sundeck
-
Pets
- Pets Allowed? Y
- Pet Types Cats OK,Dogs OK
Location
- County Cook
- Township Palatine
- Corporate Limits Palatine
- Directions to Property Palatine Rd W Of Smith To N Rose, North To Home
-
Schools
- Elementary School District 15
- School Name Stuart R Paddock Elementa
- Junior High District 15
- School Name Plum Grove Middle School
- High School District 211
- School Name Wm Fremd High School
-
Property Taxes
- Tax 7374.50
- Tax Year 2023
- Tax Exemptions Homeowner
- Parcel Identification Number 02154110801051
Utilities
- Sewer Sewer-Publ
Listed by Amy Diamond for @properties Christie's International Real Estate | Source: MRED as distributed by MLS GRID
Based on information submitted to the MLS GRID as of 4/1/2025 7:32 PM. All data is obtained from various sources and may not have been verified by broker or MLS GRID. Supplied Open House Information is subject to change without notice. All information should be independently reviewed and verified for accuracy. Properties may or may not be listed by the office/agent presenting the information.

Mortgage Calculator
- List Price${ formatCurrency(listPrice) }
- Taxes${ formatCurrency(propertyTaxes) }
- Assessments${ formatCurrency(assessments) }
- List Price
- Taxes
- Assessments
Estimated Monthly Payment
${ formatCurrency(monthlyTotal) } / month
- Principal & Interest${ formatCurrency(monthlyPrincipal) }
- Taxes${ formatCurrency(monthlyTaxes) }
- Assessments${ formatCurrency(monthlyAssessments) }


















