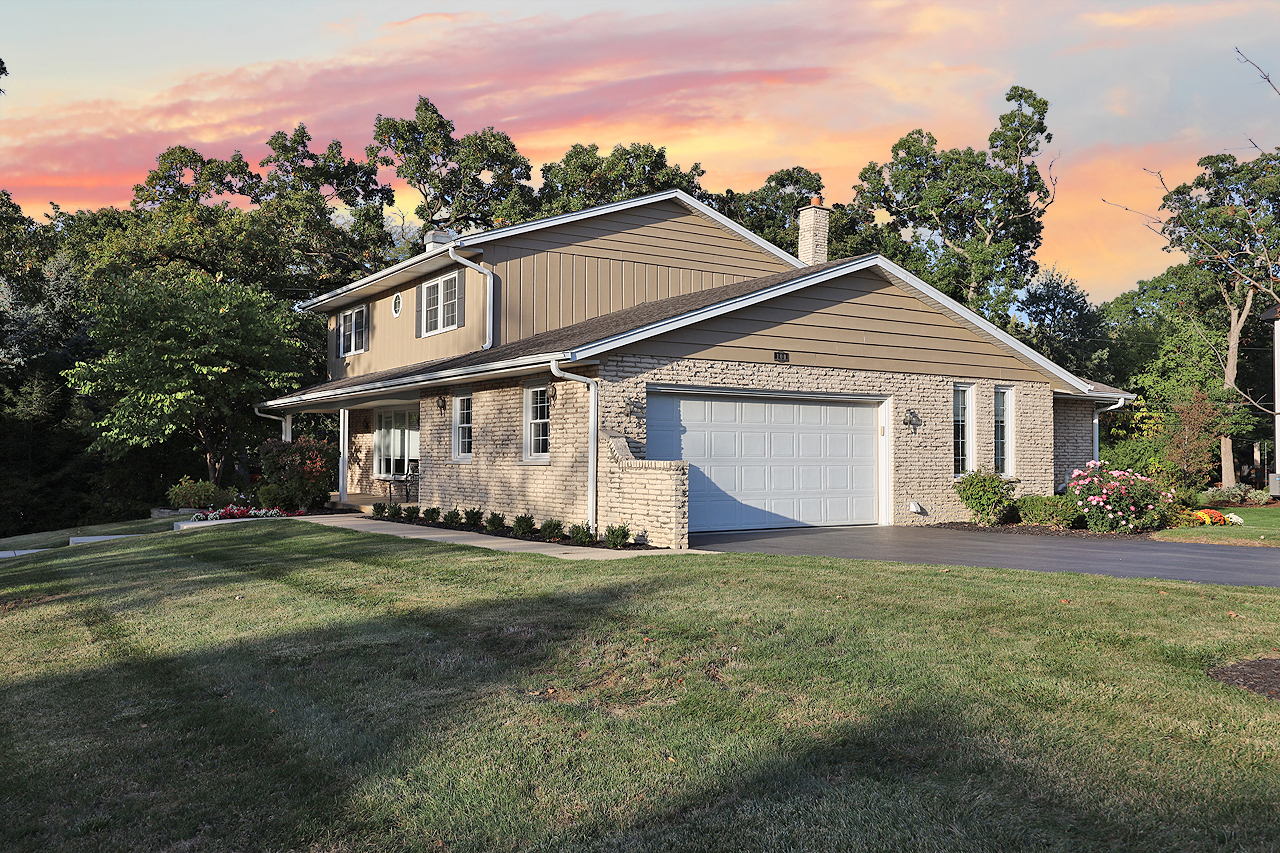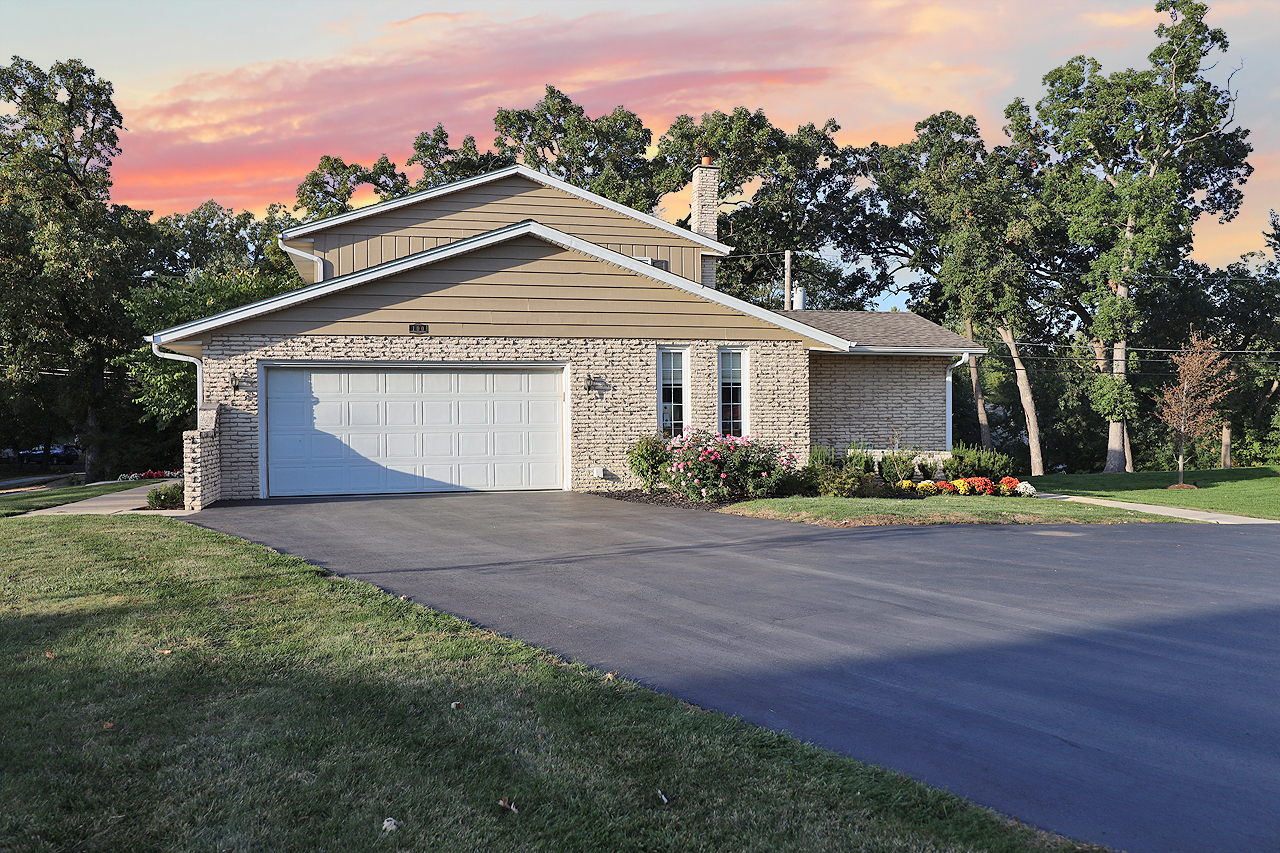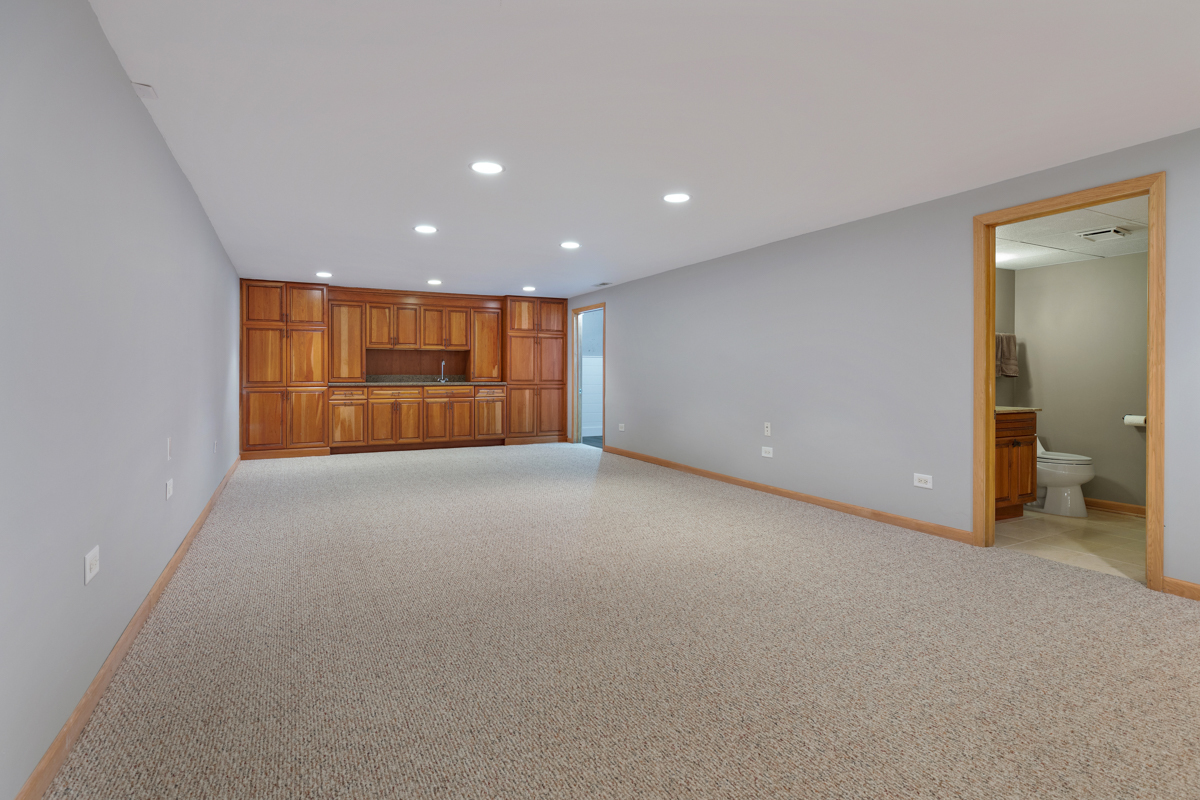100 East Hattendorf, Roselle IL 60172
- Beds 4
- Baths 2.2
- Taxes $9,797
- Payment Estimate View Mortgage Calculator
Request Private Showing
Property Description
Quality and tasteful attention to detail! The kitchen is a cooks dream with maple hardwood inset cabinets and granite countertops and all high end appliances plus great touches like Franke pot filler. The entire house has hardwood floors. The living room has Mahogany custom built in fireplace/bookshelves with cabinets which sets the rich tone of this comfortable room to be used as you choose. The primary bedroom includes a balcony with Pella french sliding doors to it. The ensuite is dreamy. There is also a spacious family room when you want to just kickback. The basement is finished to offer you more room to play. The floor plan is perfect for todays lifestyle. The 1100 sq. ft. Cedar wrap around deck overlooking a grand yard will get you outdoors as long as the weather permits. This is the kind of home you dream of. Be sure to ask for the detailed list of upgrades.
Features & Information
Key Details
- List Price $698,900
- Property Taxes $9,797
- Square Feet 3125
- Price/ Sq. Ft. $223.65
- Year Built 1970
- Parking Type Garage
- Status Contingent
Rooms
- Total Rooms 9
- Basement P
-
Master Bedroom
- Master Bath F
- Room Size 15X15
-
Bedroom 2
- Room Size 12X16
- Floor Level 2nd Level
- Flooring Carpet
-
Bedroom 3
- Room Size 11X14
- Floor Level 2nd Level
- Flooring Carpet
-
Bedroom 4
- Room Size 11X12
- Floor Level 2nd Level
- Flooring Carpet
-
Living Room
- Room Size 15X17
- Floor Level Main Level
- Flooring Hardwood
-
Dining Room
- Room Size 12X14
- Floor Level Main Level
- Flooring Hardwood
-
Kitchen
- Room Size 9X16
- Kitchen Type Island,Granite Counters,Pantry,Updated Kitchen
- Floor Level Main Level
- Flooring Hardwood
-
Basement
- Basement Description Partially Finished
- Bathroom(s) in Basement Y
Additional Rooms
-
Additional Room 1
- Additional Room 1 Name Office
- Additional Room Size 7X9
- Additional Room Level Basement
- Additional Room Flooring Hardwood
-
Additional Room 2
- Additional Room 2 Name Recreation Rm
- Additional Room Size 15X30
- Additional Room Level Basement
- Additional Room Flooring Carpet
Interior Features
-
Heating & Cooling
- Heating Type Gas
- Air Conditioning Central Air
-
Fireplace
- # of Fireplaces 1
- Type of Fireplace Gas Logs
Exterior Features
-
Building Information
- Age of Building 51-60 Years
- Exterior Construction Brick,Cedar
- Foundation Concrete
-
Parking
- Parking Garage
- # of Cars 2
- Garage Features Garage Door Opener(s),Transmitter(s),Heated
Location
- County DuPage
- Township Bloomingdale
- Corporate Limits Roselle
- Directions to Property Irving Park Road East Of Roselle Road To Prospect North To 100 E Hattendorf.
-
Schools
- Elementary School District 12
- School Name Spring Hills Elementary S
- Junior High District 12
- School Name Roselle Middle School
- High School District: 108
- School Name Lake Park High School
-
Property Taxes
- Tax 9797.00
- Tax Year 2023
- Tax Exemptions Homeowner
- Parcel Identification Number 0203207033
-
Lot Information
- Dimensions 65.9X210X76.4X241
Utilities
- Sewer Sewer-Publ
Listed by Johnny Christensen for N. W. Village Realty, Inc. | Source: MRED as distributed by MLS GRID
Based on information submitted to the MLS GRID as of 4/1/2025 8:02 PM. All data is obtained from various sources and may not have been verified by broker or MLS GRID. Supplied Open House Information is subject to change without notice. All information should be independently reviewed and verified for accuracy. Properties may or may not be listed by the office/agent presenting the information.

Mortgage Calculator
- List Price${ formatCurrency(listPrice) }
- Taxes${ formatCurrency(propertyTaxes) }
- Assessments${ formatCurrency(assessments) }
- List Price
- Taxes
- Assessments
Estimated Monthly Payment
${ formatCurrency(monthlyTotal) } / month
- Principal & Interest${ formatCurrency(monthlyPrincipal) }
- Taxes${ formatCurrency(monthlyTaxes) }
- Assessments${ formatCurrency(monthlyAssessments) }






































