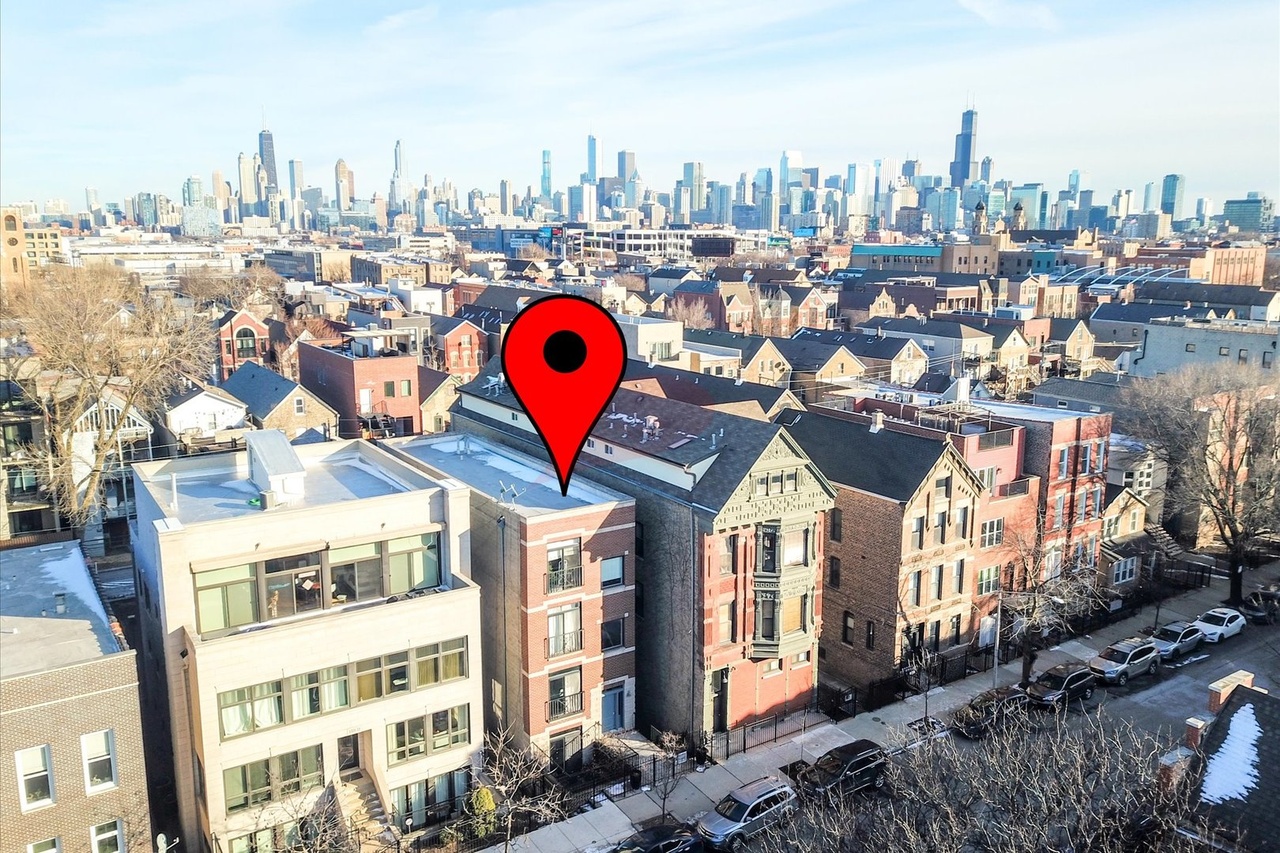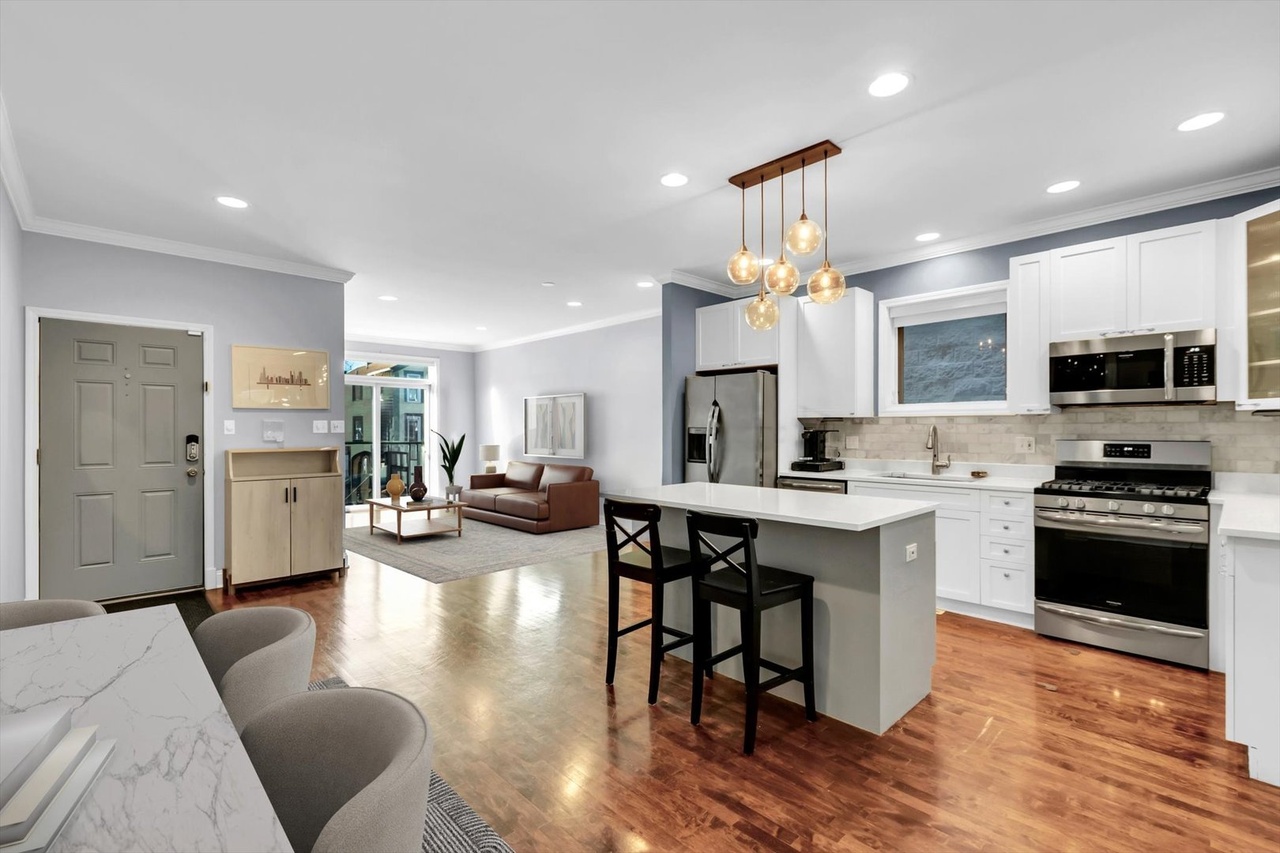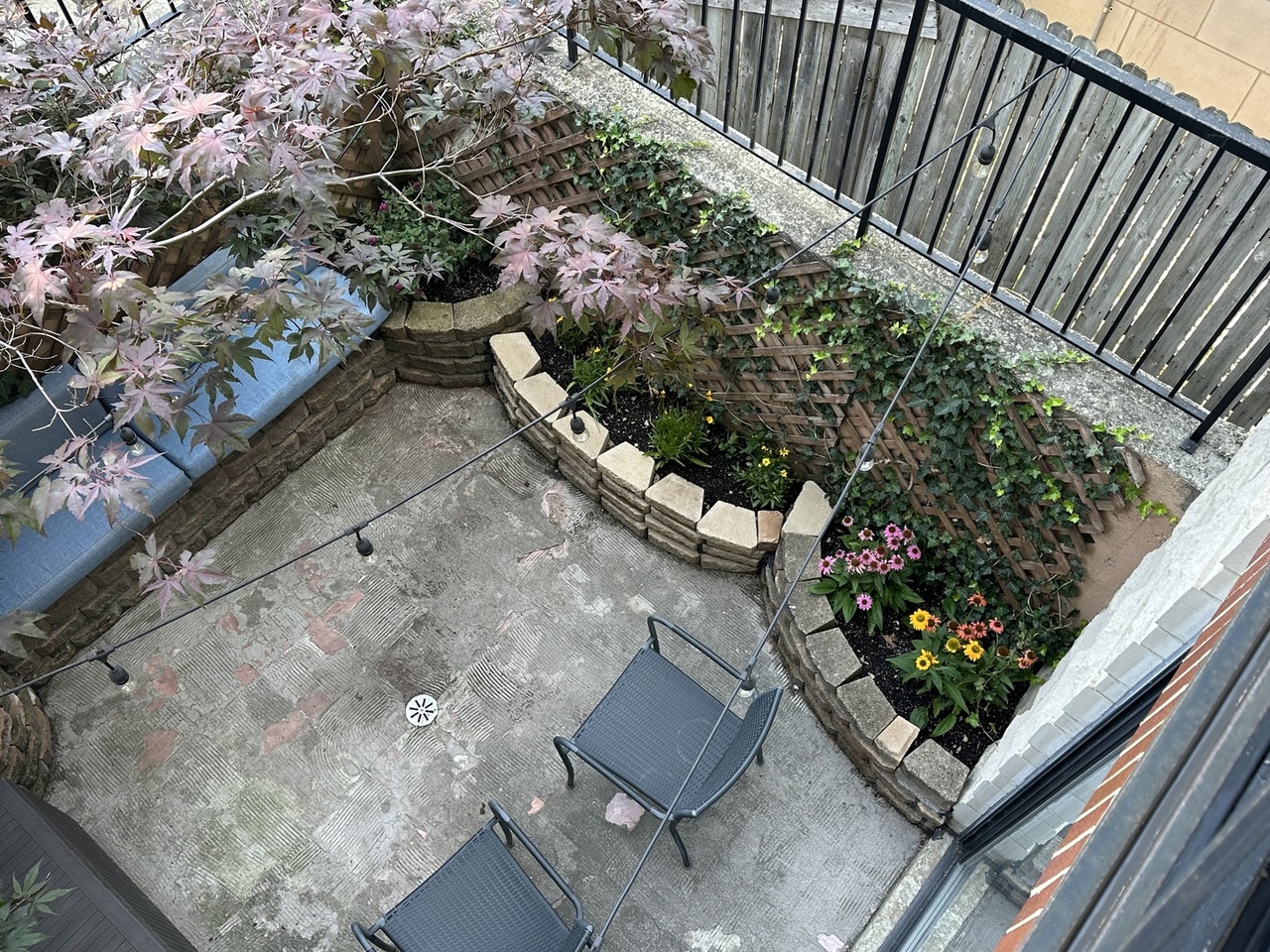1319 North Bosworth #1, Chicago IL 60642
- Bedrooms 4
- Bathrooms 2.1
- Taxes $10,864.28
- HOA $215
- Payment Estimate View Mortgage Calculator
Request Private Showing
Property Description
Luxury, space, and style come together in this stunning 4-bed, 2.5-bath duplex down in the heart of Wicker Park/Bucktown! This home is designed for those who love to entertain and appreciate modern elegance. Expansive 30x18 ft family room - the ultimate hosting space with sleek flooring, a stylish dry bar, and an eye-catching electric fireplace in a custom entertainment center. Indoor-outdoor living at its best - relax on your rear deck or sip coffee on the beautifully landscaped front patio. A Chef's dream kitchen with quartz countertops, premium stainless steel appliances, and ample cabinet space. Open-concept main level - gleaming hardwood floors, a cozy gas fireplace, and plenty of natural light. In a Prime location - steps from the Division Blue Line, top-rated dining, shopping, and nightlife. Also included covered parking! This is the Wicker Park/Bucktown dream home you've been waiting for! Don't miss out-schedule your private tour today!
Features & Information
Key Details
- List Price $765,000
- Property Taxes 10864.28
- Unit Floor Level 1
- Square Feet 2400
- Price/ Sq. Ft. $318.75
- Year Built 2003
- Parking Type Garage
- Status Contingent
Rooms
- Total Rooms 8
-
Master Bedroom
- Master Bath F
- Room Size 14X11
-
Bedroom 2
- Room Size 13X11
- Floor Level Lower
- Flooring Carpet
-
Bedroom 3
- Room Size 11X11
- Floor Level Lower
- Flooring Carpet
-
Bedroom 4
- Room Size 11X10
- Floor Level Main Level
- Flooring Hardwood
-
Living Room
- Room Size 19X11
- Floor Level Main Level
- Flooring Hardwood
-
Family Room
- Room Size 21X17
- Floor Level Lower
- Flooring Carpet
-
Dining Room
- Room Size 19X11
- Floor Level Main Level
- Flooring Hardwood
-
Kitchen
- Room Size 14X6
- Kitchen Type Eating Area-Breakfast Bar
- Floor Level Main Level
- Flooring Hardwood
Additional Rooms
-
Additional Room 1
- Additional Room 1 Name Foyer
- Additional Room Size 12X7
- Additional Room Level Lower
- Additional Room Flooring Hardwood
-
Additional Room 2
- Additional Room 2 Name Terrace
- Additional Room Size 12X12
- Additional Room Level Lower
- Additional Room Flooring Ceramic Tile
Interior Features
-
Appliances
- Appliances Included Oven/Range, Microwave, Dishwasher, Refrigerator, Washer, Dryer, Disposal
-
Heating & Cooling
- Heating Type Gas, Forced Air
-
Fireplace
- # of Fireplaces 2
- Type of Fireplace Gas Starter
Exterior Features
-
Parking
- Parking Garage
- # of Cars 1
Building Information
- Number of Units 3
- Age of Building 21-25 Years
- Exterior Construction Brick,Block,Limestone
- Common Area Amenities Security Door Locks
- Exposure E (East),W (West)
-
Pets
- Pets Allowed? Y
- Pet Types Cats OK,Dogs OK
Location
- County Cook
- Township West Chicago
- Corporate Limits Chicago
- Directions to Property Ashland To Blackhawk East To Bosworth South To Home
-
Schools
- Elementary School District 299
- Junior High District 299
- High School District 299
-
Property Taxes
- Tax 10864.28
- Tax Year 2023
- Tax Exemptions Homeowner
- Parcel Identification Number 17051161191001
Utilities
- Sewer Sewer-Publ
Listed by Van Pezzello for Keller Williams ONEChicago | Source: MRED as distributed by MLS GRID
Based on information submitted to the MLS GRID as of 4/2/2025 1:32 AM. All data is obtained from various sources and may not have been verified by broker or MLS GRID. Supplied Open House Information is subject to change without notice. All information should be independently reviewed and verified for accuracy. Properties may or may not be listed by the office/agent presenting the information.

Mortgage Calculator
- List Price${ formatCurrency(listPrice) }
- Taxes${ formatCurrency(propertyTaxes) }
- Assessments${ formatCurrency(assessments) }
- List Price
- Taxes
- Assessments
Estimated Monthly Payment
${ formatCurrency(monthlyTotal) } / month
- Principal & Interest${ formatCurrency(monthlyPrincipal) }
- Taxes${ formatCurrency(monthlyTaxes) }
- Assessments${ formatCurrency(monthlyAssessments) }
















































