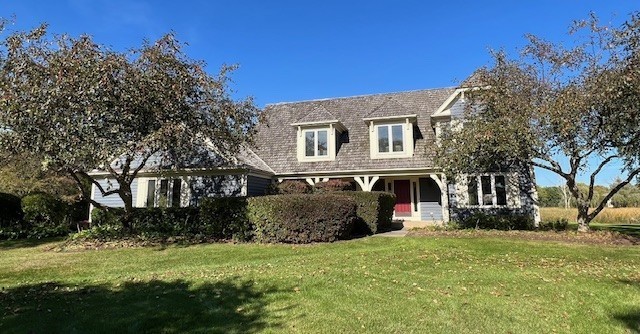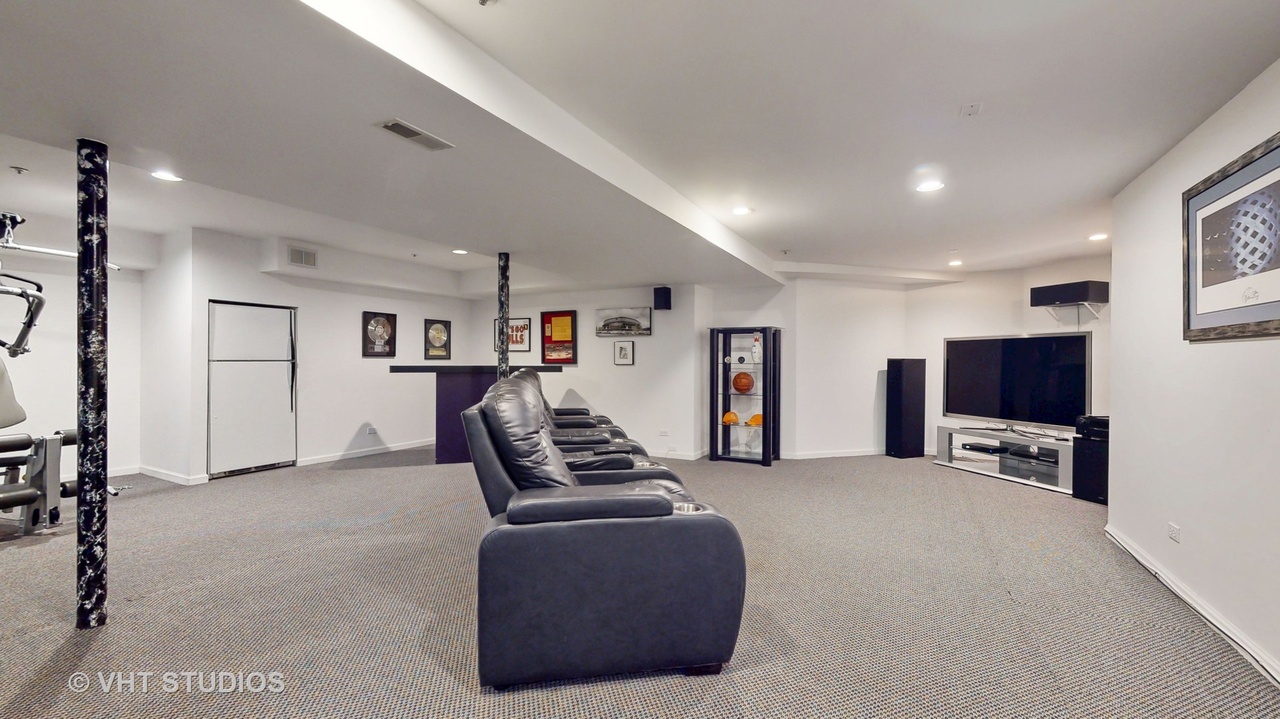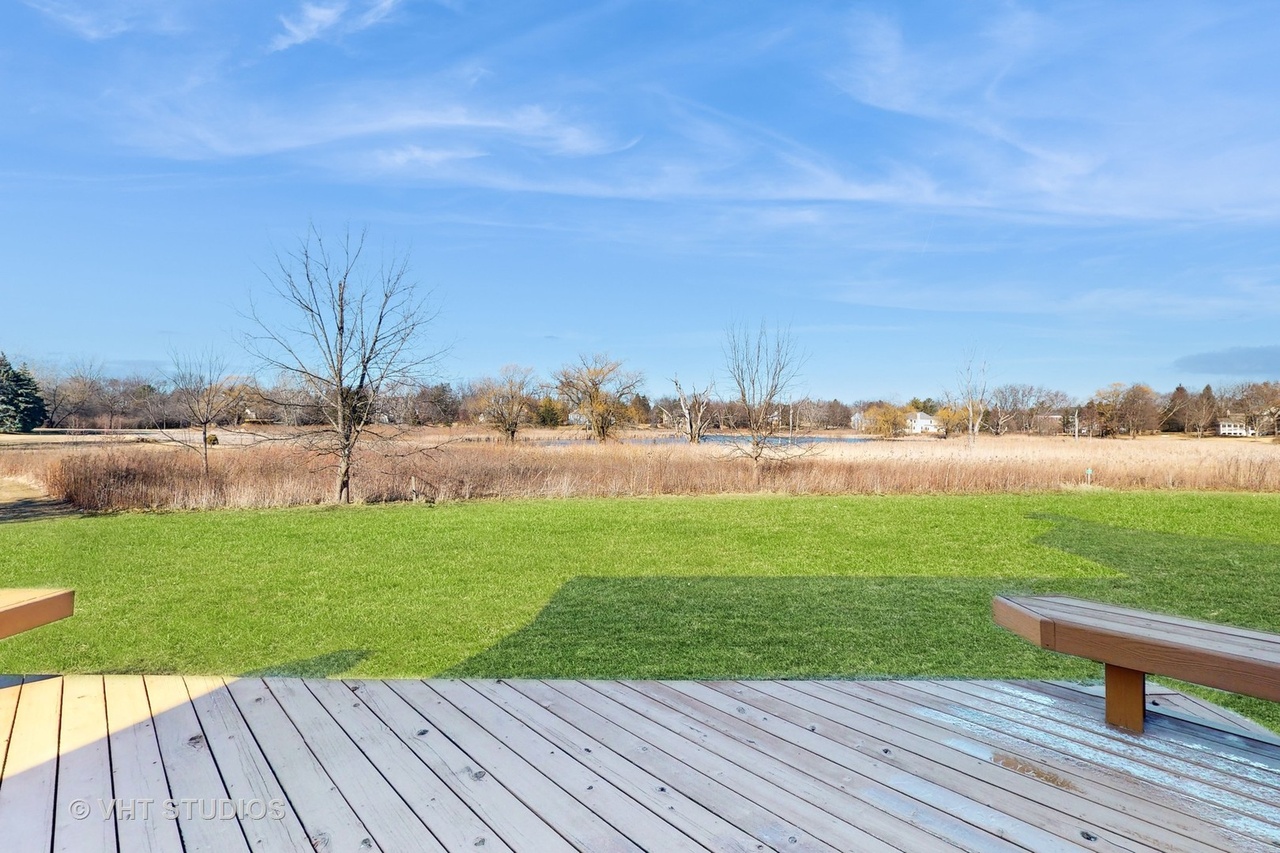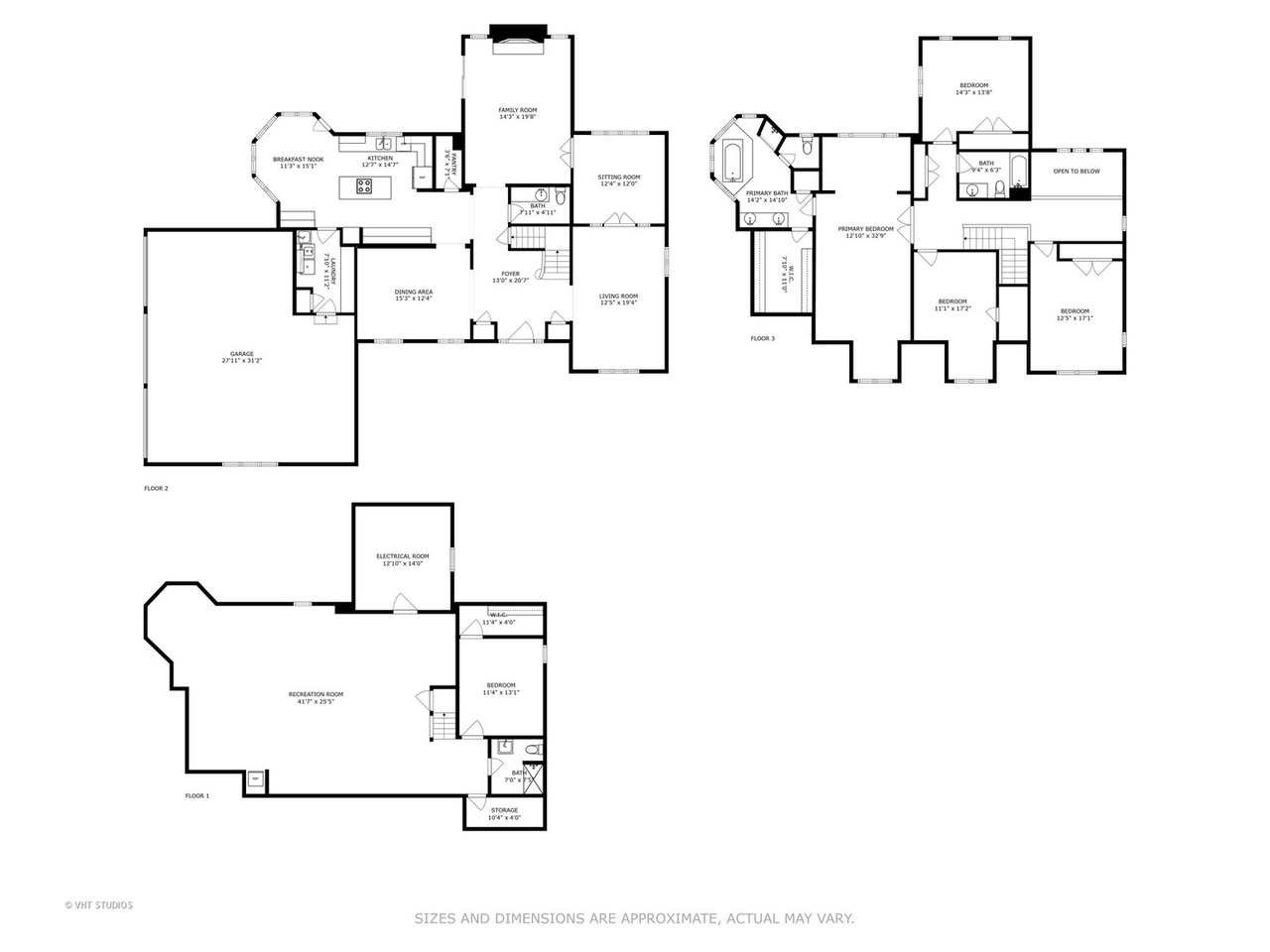5236 Southwell, Long Grove IL 60047
- Beds 5
- Baths 3.1
- Taxes $18,048
- Payment Estimate View Mortgage Calculator
Request Private Showing
Property Description
Your forever home awaits! Nestled on a quiet cul-de-sac in the sought after Briarcrest subdivision, this great home offers unparalleled views of the pond and conservancy. With bright, light-filled spaces and neutral decor, it's the perfect canvas to make your own. The kitchen is a dream featuring a spacious breakfast area overlooking the yard and pond- imagine starting your morning with that view! A generously sized pantry, ample cabinet space, and plenty of counter space provide ample storage and workspace. Enjoy peaceful moments in the charming sunroom, where french doors open to the living room, creating an inviting flow for entertaining. Upstairs, four spacious bedrooms offer comfort and versatility, while the finished basement includes an additional bedroom, a full bathroom, a workout area and an entertainment area- idea for hosting guests or additional living space. Hardwood floors on the main level, adding warmth and character to this terrific home. Windows have all been replaced and the home has been meticulously maintained. Located in a wonderful community with a prime location, this is the perfect place to settle in and make this home your own.
Features & Information
Key Details
- List Price $860,000
- Property Taxes $18,048
- Square Feet 3512
- Price/ Sq. Ft. $244.87
- Year Built 1989
- Parking Type Garage
- Status Active
Rooms
- Total Rooms 13
- Basement F
-
Master Bedroom
- Master Bath F
- Room Size 13X33
-
Bedroom 2
- Room Size 13X17
- Floor Level 2nd Level
- Flooring Carpet
-
Bedroom 3
- Room Size 14X14
- Floor Level 2nd Level
- Flooring Carpet
-
Bedroom 4
- Room Size 11X17
- Floor Level 2nd Level
- Flooring Carpet
-
Living Room
- Room Size 13X19
- Floor Level Main Level
- Flooring Carpet
-
Family Room
- Room Size 14X20
- Floor Level Main Level
-
Dining Room
- Room Size 15X12
- Floor Level Main Level
- Flooring Carpet
-
Kitchen
- Room Size 13X15
- Kitchen Type Eating Area-Table Space,Island,Pantry-Walk-in
- Floor Level Main Level
- Flooring Hardwood
-
Basement
- Basement Description Finished
- Bathroom(s) in Basement Y
Additional Rooms
-
Additional Room 1
- Additional Room 1 Name Loft
- Additional Room Size 13X6
- Additional Room Level Main Level
- Additional Room Flooring Carpet
-
Additional Room 2
- Additional Room 2 Name Sitting
- Additional Room Size 12X12
- Additional Room Level Main Level
- Additional Room Flooring Carpet
Interior Features
-
Appliances
- Appliances Included Oven-Double, Microwave, Dishwasher, Refrigerator, Washer, Dryer, Disposal, Cooktop, Water Purifier Rented, Water Softener Rented, Electric Cooktop
-
Heating & Cooling
- Heating Type Gas, Forced Air, Zoned
- Air Conditioning Central Air
-
Fireplace
- # of Fireplaces 1
Exterior Features
-
Building Information
- Age of Building 31-40 Years
- Exterior Construction Cedar
-
Parking
- Parking Garage
- # of Cars 3
Location
- County Lake
- Township Vernon
- Corporate Limits Long Grove
- Directions to Property North Of Aptakisic And On The East Side Of The Street
-
Schools
- Elementary School District 96
- School Name Country Meadows Elementar
- Junior High District 96
- School Name Woodlawn Middle School
- High School District: 125
- School Name Adlai E Stevenson High Sc
-
Property Taxes
- Tax 18048
- Tax Year 2022
- Tax Exemptions Homeowner
- Parcel Identification Number 15203020030000
-
Lot Information
- Dimensions 338X129X212X112X50X83
- Acreage 1.02
Utilities
- Sewer Sewer-Publ
Listed by Leslie Isaacson for @properties Christie's International Real Estate | Source: MRED as distributed by MLS GRID
Based on information submitted to the MLS GRID as of 4/1/2025 8:02 PM. All data is obtained from various sources and may not have been verified by broker or MLS GRID. Supplied Open House Information is subject to change without notice. All information should be independently reviewed and verified for accuracy. Properties may or may not be listed by the office/agent presenting the information.

Mortgage Calculator
- List Price${ formatCurrency(listPrice) }
- Taxes${ formatCurrency(propertyTaxes) }
- Assessments${ formatCurrency(assessments) }
- List Price
- Taxes
- Assessments
Estimated Monthly Payment
${ formatCurrency(monthlyTotal) } / month
- Principal & Interest${ formatCurrency(monthlyPrincipal) }
- Taxes${ formatCurrency(monthlyTaxes) }
- Assessments${ formatCurrency(monthlyAssessments) }














































