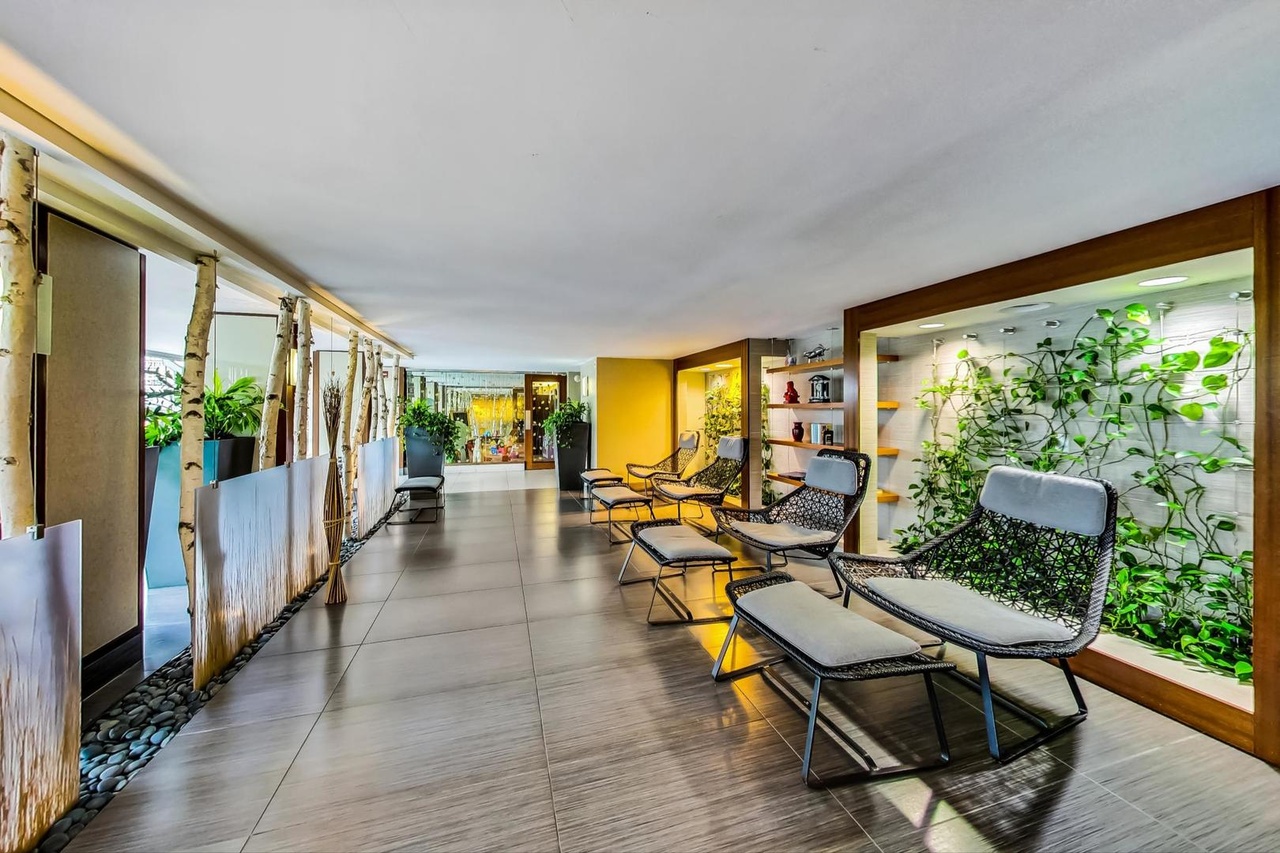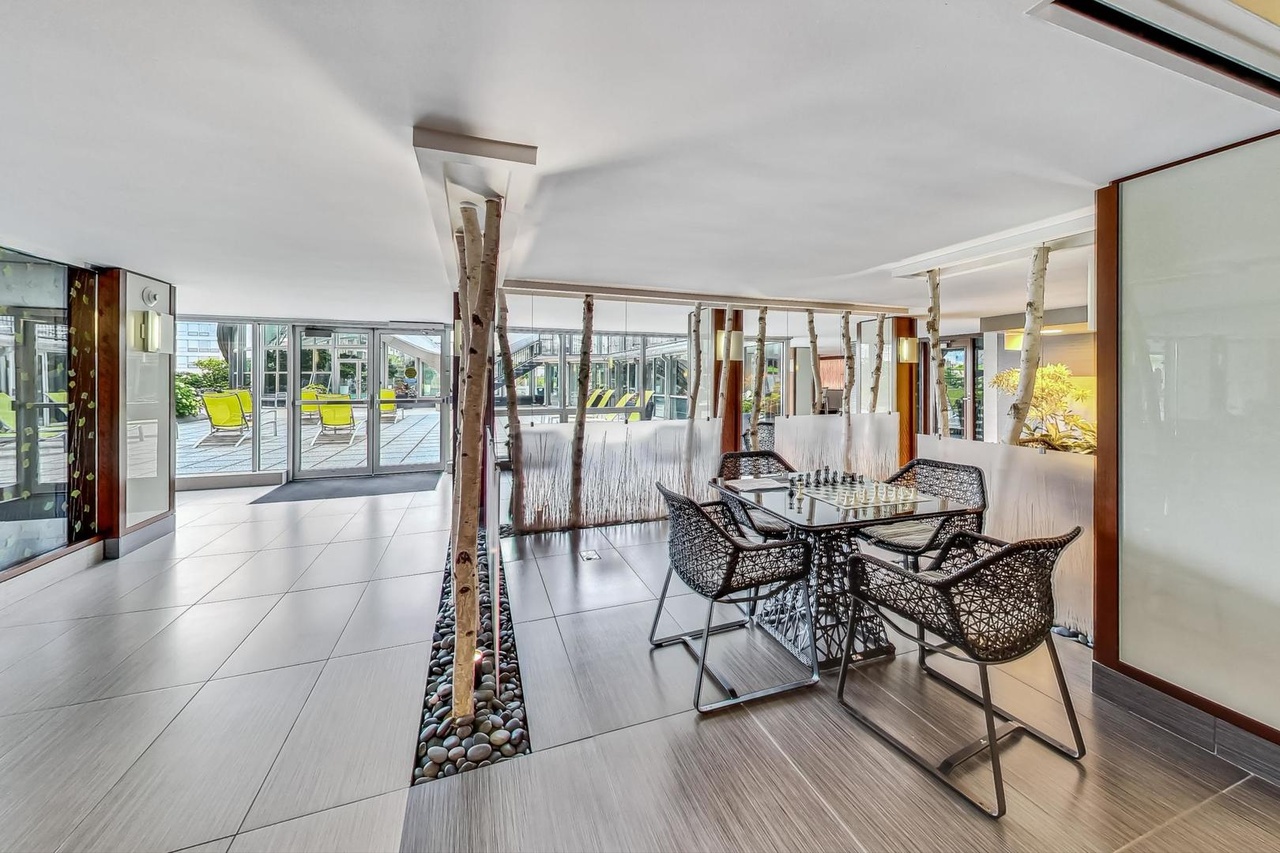400 East Randolph #1824, Chicago IL 60601
- Bedrooms 1
- Bathrooms 1
- Taxes $6,111.90
- HOA $720
- Payment Estimate View Mortgage Calculator
Request Private Showing
Property Description
Experience the best of city living in this spacious and bright 825 sq. ft. one-bedroom residence at 400 E Randolph, Unit 1824, nestled in the heart of Chicago's vibrant New Eastside neighborhood. This beautifully updated home features an open-concept kitchen with sleek stainless steel appliances, granite countertops, and rich wooden flooring throughout. Step out onto the expansive balcony to take in breathtaking views of the city skyline, pool deck, and park-an ideal space to unwind. Enjoy the convenience of a full-amenity building offering a wealth of lifestyle perks, including a state-of-the-art fitness center, indoor pool and hot tub, basketball half-court, on-site nail salon, 24-hour security, and more. Parking is available for rent at $220 per month. Located just moments from Millennium Park, the lakefront, and world-class dining and shopping, this home offers both comfort and convenience in one of Chicago's most sought-after neighborhoods.
Features & Information
Key Details
- List Price $299,000
- Property Taxes 6111.90
- Unit Floor Level 18
- Square Feet 825
- Price/ Sq. Ft. $362.42
- Year Built 1963
- Parking Type Garage
- Status Price Change
Rooms
- Total Rooms 3
-
Master Bedroom
- Master Bath F
- Room Size 17X11
-
Living Room
- Room Size 18X17
- Floor Level Main Level
-
Kitchen
- Room Size 11X07
- Floor Level Main Level
Interior Features
-
Appliances
- Appliances Included Oven/Range, Microwave, Dishwasher, Refrigerator, Disposal
-
Heating & Cooling
- Heating Type Gas
Exterior Features
-
Parking
- Parking Garage
- # of Cars 1
Building Information
- Number of Units 955
- Age of Building 61-70 Years
- Exterior Construction Brick
- Common Area Amenities Bike Room/Bike Trails, Door Person, Coin Laundry, Elevator, Exercise Room, Storage, Health Club, On Site Manager/Engineer, Party Room, Sundeck, Pool-Indoors, Pool-Outdoors, Receiving Room, Restaurant, Sauna, Service Elevator, Steam Room, Whirlpool, Business Center
- Exposure N (North),W (West),City
-
Pets
- Pets Allowed? Y
- Pet Types Cats OK,Dogs OK,Pet Count Limitation
Location
- County Cook
- Township South Chicago
- Corporate Limits Chicago
- Directions to Property East On Upper Randolph On Left After 2nd Stop Sign
-
Schools
- Elementary School District 299
- Junior High District 299
- High School District 299
-
Property Taxes
- Tax 6111.90
- Tax Year 2023
- Parcel Identification Number 17104000481340
Utilities
- Sewer Sewer-Publ
Listed by Helen Dress for Corcoran Urban Real Estate | Source: MRED as distributed by MLS GRID
Based on information submitted to the MLS GRID as of 4/22/2025 12:02 PM. All data is obtained from various sources and may not have been verified by broker or MLS GRID. Supplied Open House Information is subject to change without notice. All information should be independently reviewed and verified for accuracy. Properties may or may not be listed by the office/agent presenting the information.

Mortgage Calculator
- List Price${ formatCurrency(listPrice) }
- Taxes${ formatCurrency(propertyTaxes) }
- Assessments${ formatCurrency(assessments) }
- List Price
- Taxes
- Assessments
Estimated Monthly Payment
${ formatCurrency(monthlyTotal) } / month
- Principal & Interest${ formatCurrency(monthlyPrincipal) }
- Taxes${ formatCurrency(monthlyTaxes) }
- Assessments${ formatCurrency(monthlyAssessments) }
All calculations are estimates for informational purposes only. Actual amounts may vary. Current rates provided by Rate.com




















































